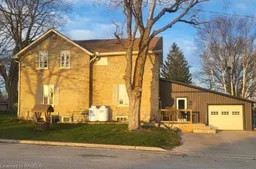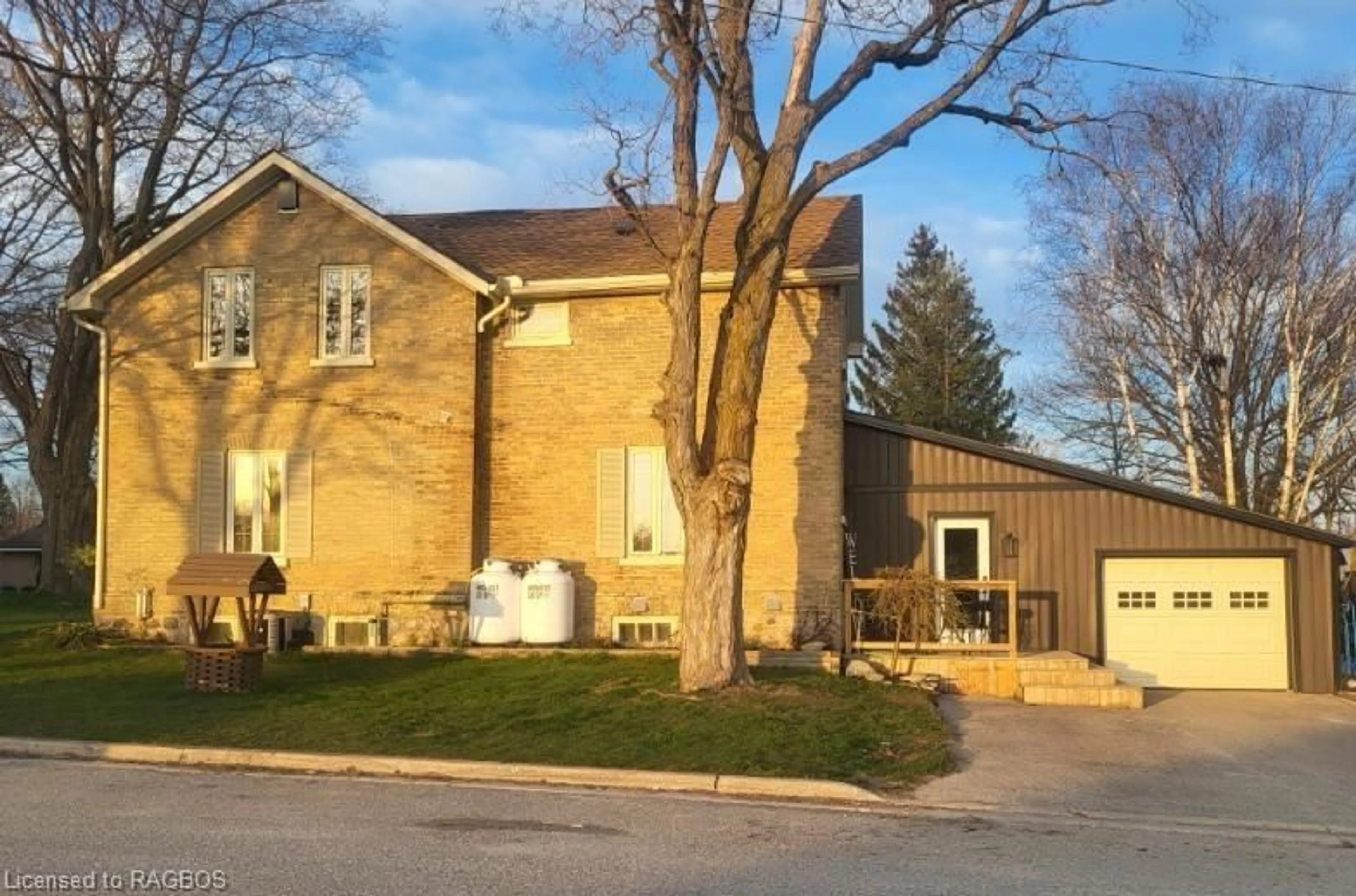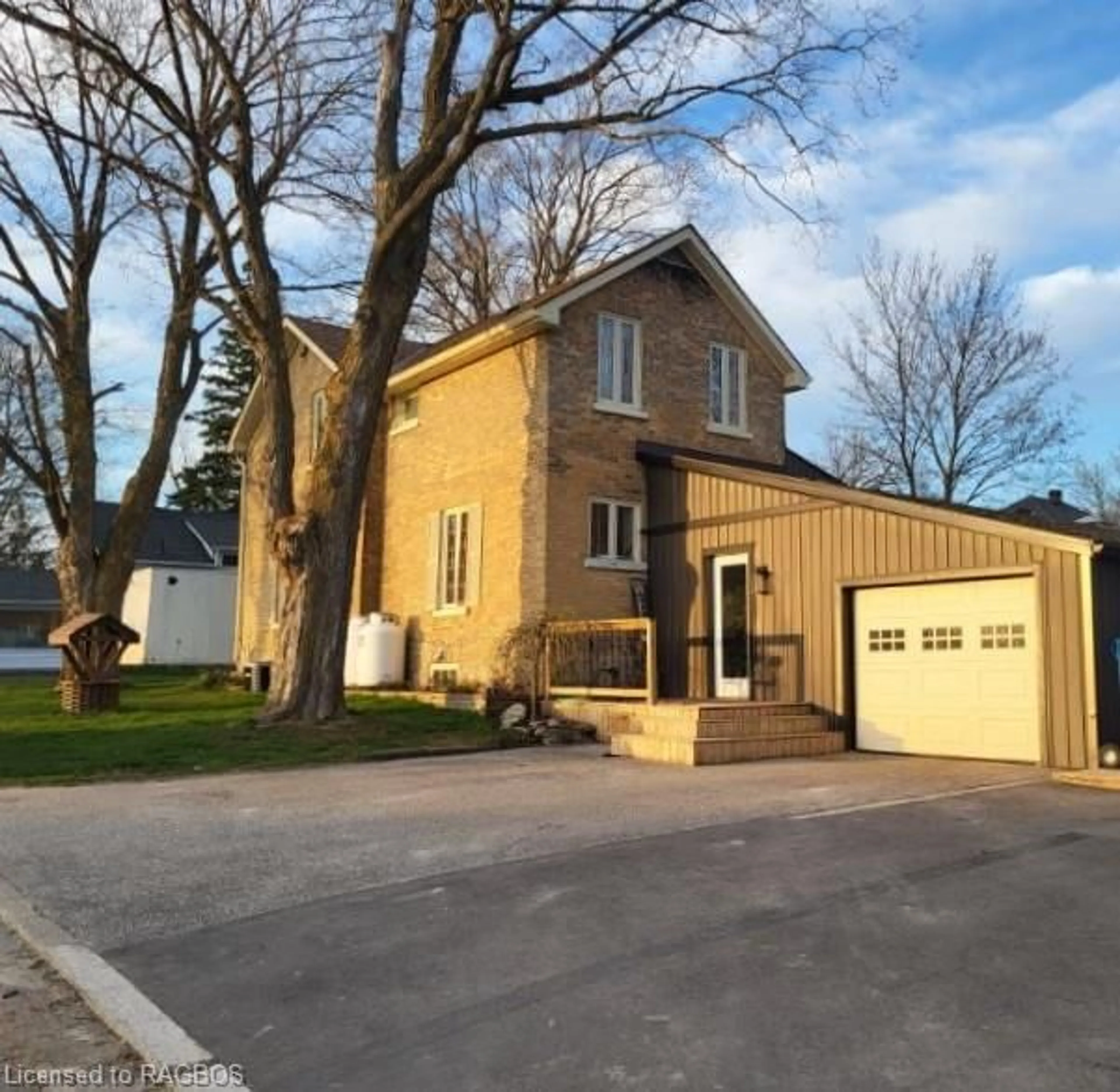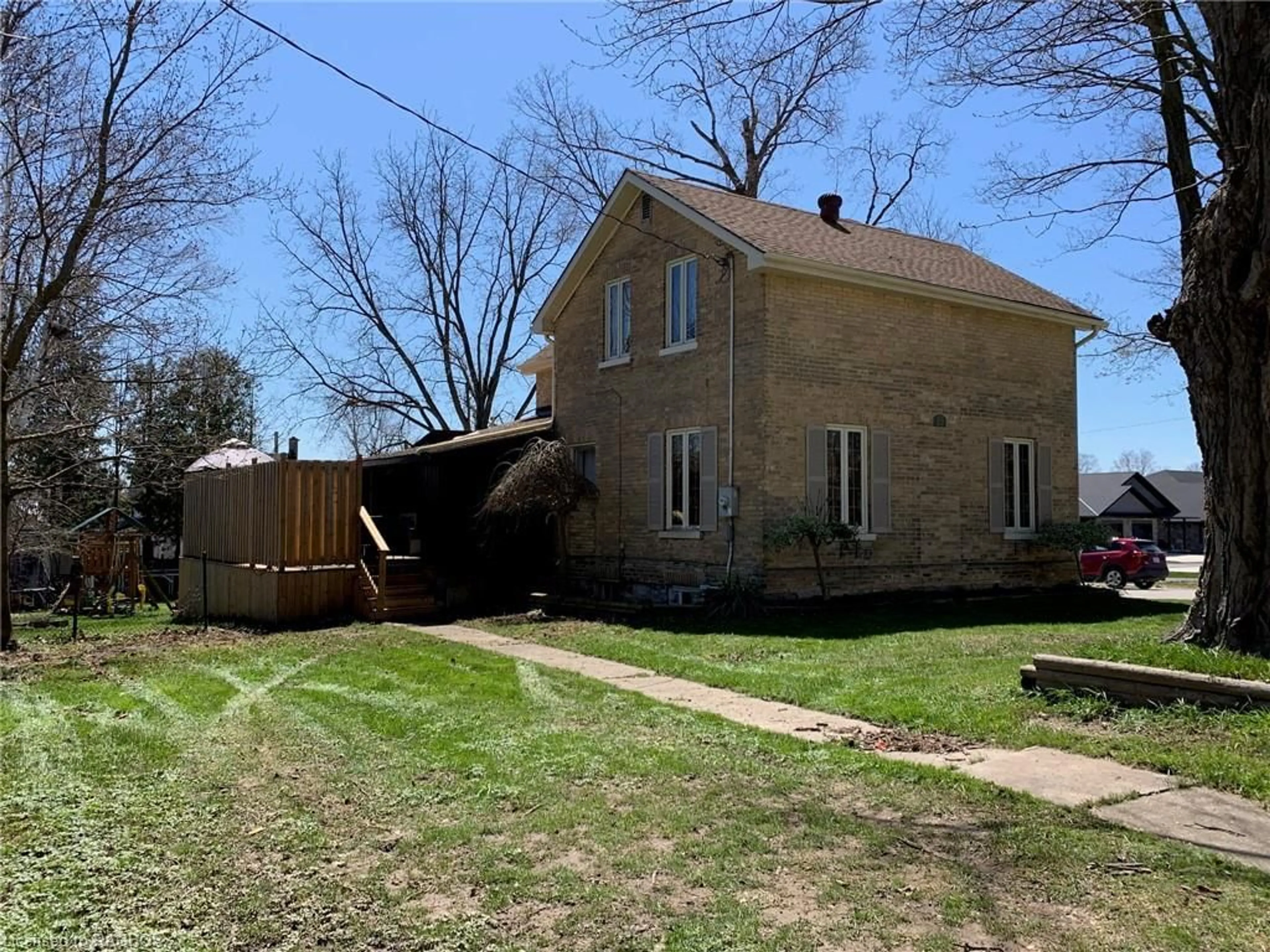27 5th St, Chesley, Ontario N0G 1L0
Contact us about this property
Highlights
Estimated ValueThis is the price Wahi expects this property to sell for.
The calculation is powered by our Instant Home Value Estimate, which uses current market and property price trends to estimate your home’s value with a 90% accuracy rate.$418,000*
Price/Sqft$242/sqft
Days On Market12 days
Est. Mortgage$1,846/mth
Tax Amount (2024)$1,552/yr
Description
First-time buyers or young families looking for an affordable property will love this spacious one and three-quarter storey house nestled on a quiet street. The main floor features an eat-in kitchen, large living room, 2 pc. powder room, office area and spacious mudroom where laundry is situated. Upstairs offers three generous bedrooms and a 4 pc. bath. Outside you have not one, but two decks extending off the side and back of house - one is 16 x 32 ft with an 8 x 22 foot covered area. A great spot for entertaining or lounging in the hot tub. The second one will please sun bathers! The attached garage is 12.7 x 22 ft. and the storage shed is 12 x 20 feet. Many upgrades have been completed by the present owner ie furnace and new ductwork (2023), updated kitchen, light fixtures, siding, some wiring, insulation, decor, extended driveway and more. With a family-friendly layout, this lovely home is sure to check all the boxes for a first-time homebuyer or growing family looking to put down roots.
Property Details
Interior
Features
Main Floor
Eat-in Kitchen
4.04 x 4.95Living Room
4.17 x 7.01Office
5.33 x 2.39Bathroom
1.85 x 0.942-Piece
Exterior
Features
Parking
Garage spaces 1
Garage type -
Other parking spaces 4
Total parking spaces 5
Property History
 35
35




