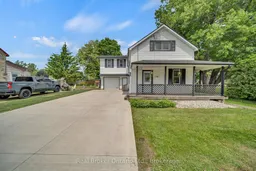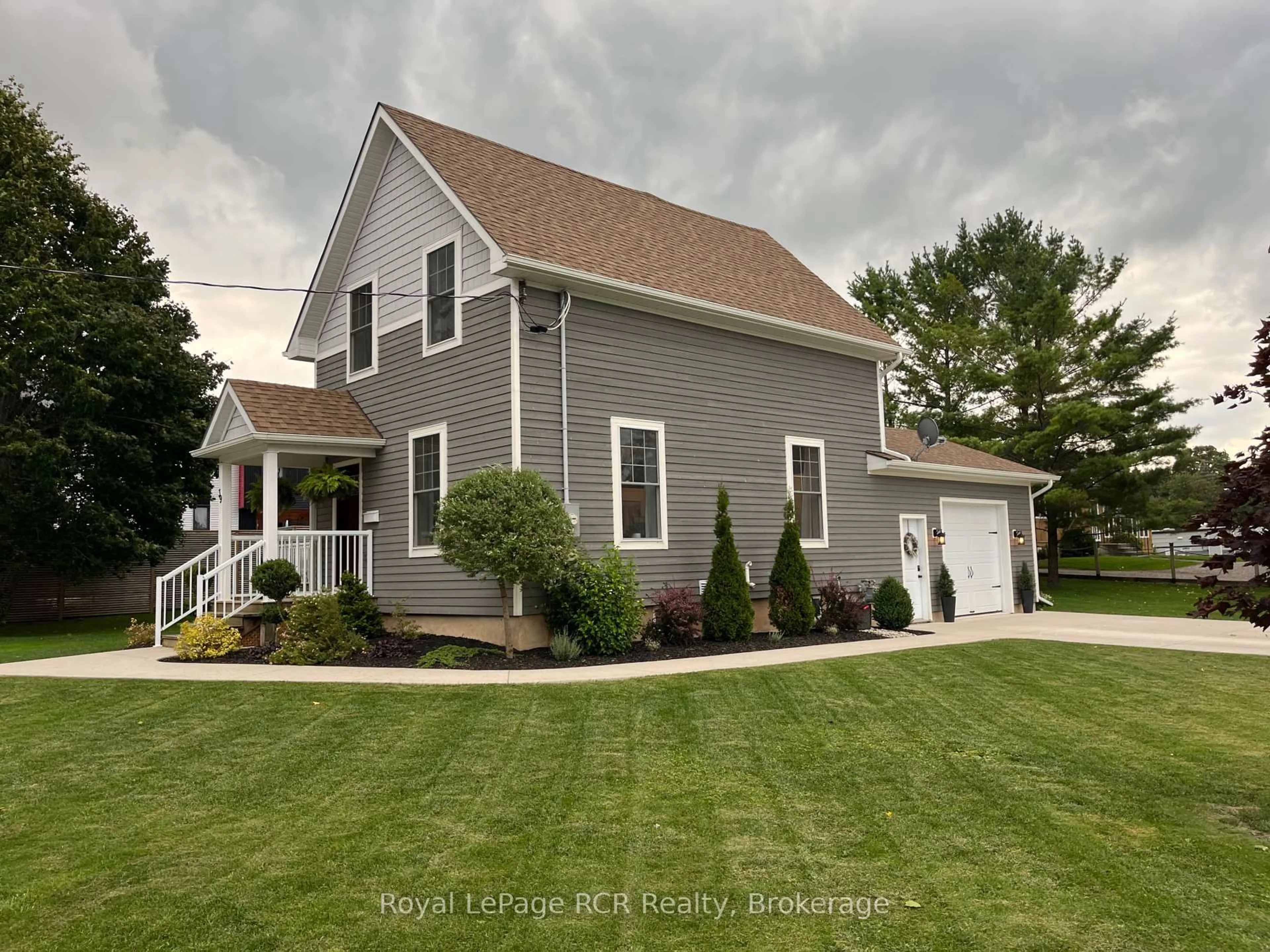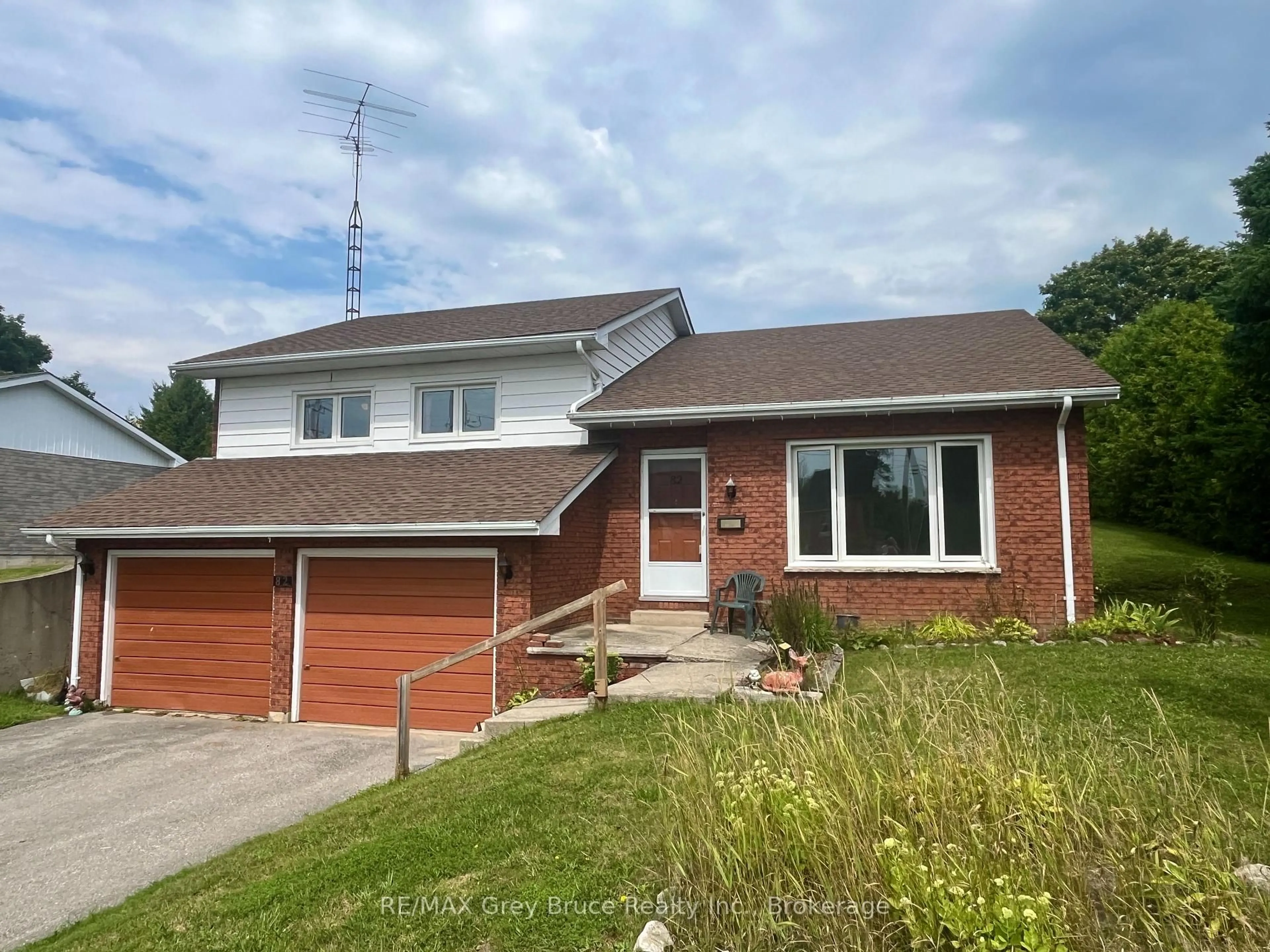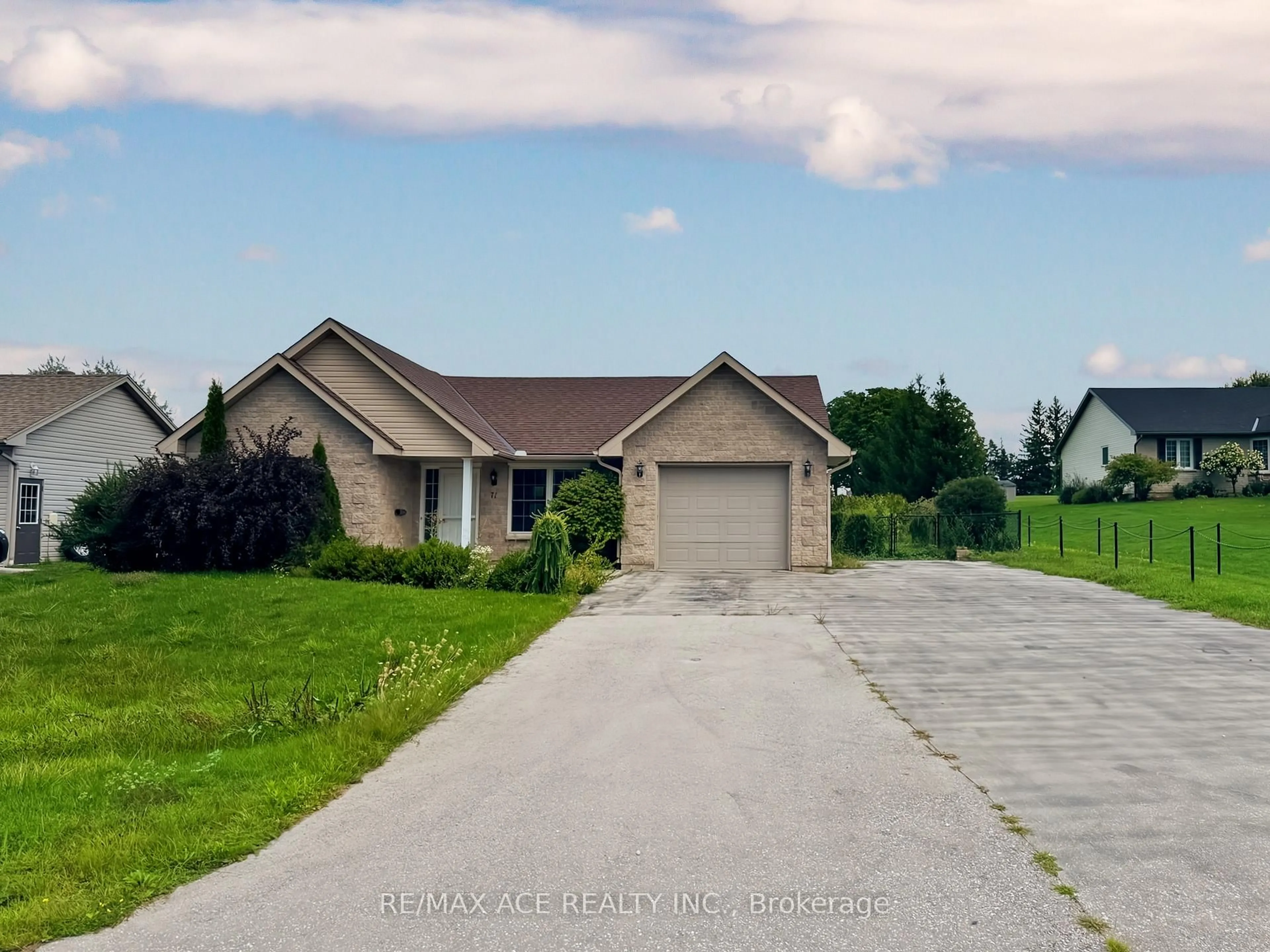Welcome to 218 Cambridge Street in the heart of Paisley - a spacious and beautifully maintained 4-bedroom, 2-bathroom family home that blends comfort, functionality, and thoughtful updates throughout. Perfect for growing families or multigenerational living, this home offers oversized bedrooms, a bonus playroom, and a bright, expansive kitchen featuring an island, modern cabinetry, and all-new appliances installed in 2022. The dining area flows seamlessly through sliding doors to an extra-large deck and a fully fenced backyardideal for entertaining, outdoor play, or cozy evenings around the firepit. Upstairs, all four bedrooms are conveniently located on the same level, along with a dedicated laundry room and luxury vinyl plank flooring added in 2023. The main living room is both welcoming and practical, enhanced by an Empire dropped ceiling (2022). Additional upgrades include: a new boiler (2022), concrete driveway (2022) with parking for up to six vehicles, eavestroughs (2023), new toilets (2022), and a new roof with added insulation (2024). Set on a quiet, family-friendly street just a short walk to local parks, schools, and amenities, this home combines small-town charm with modern convenience. Plus, you'll enjoy being only 30 minutes to Bruce Power and 25 minutes to Port Elginmaking it an excellent location for both work and leisure. Move-in ready and updated with care, 218 Cambridge Street is a home you won't want to miss.
Inclusions: appliances, window coverings, sheds
 47
47





