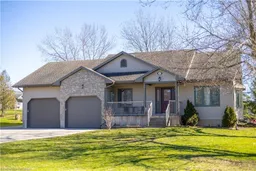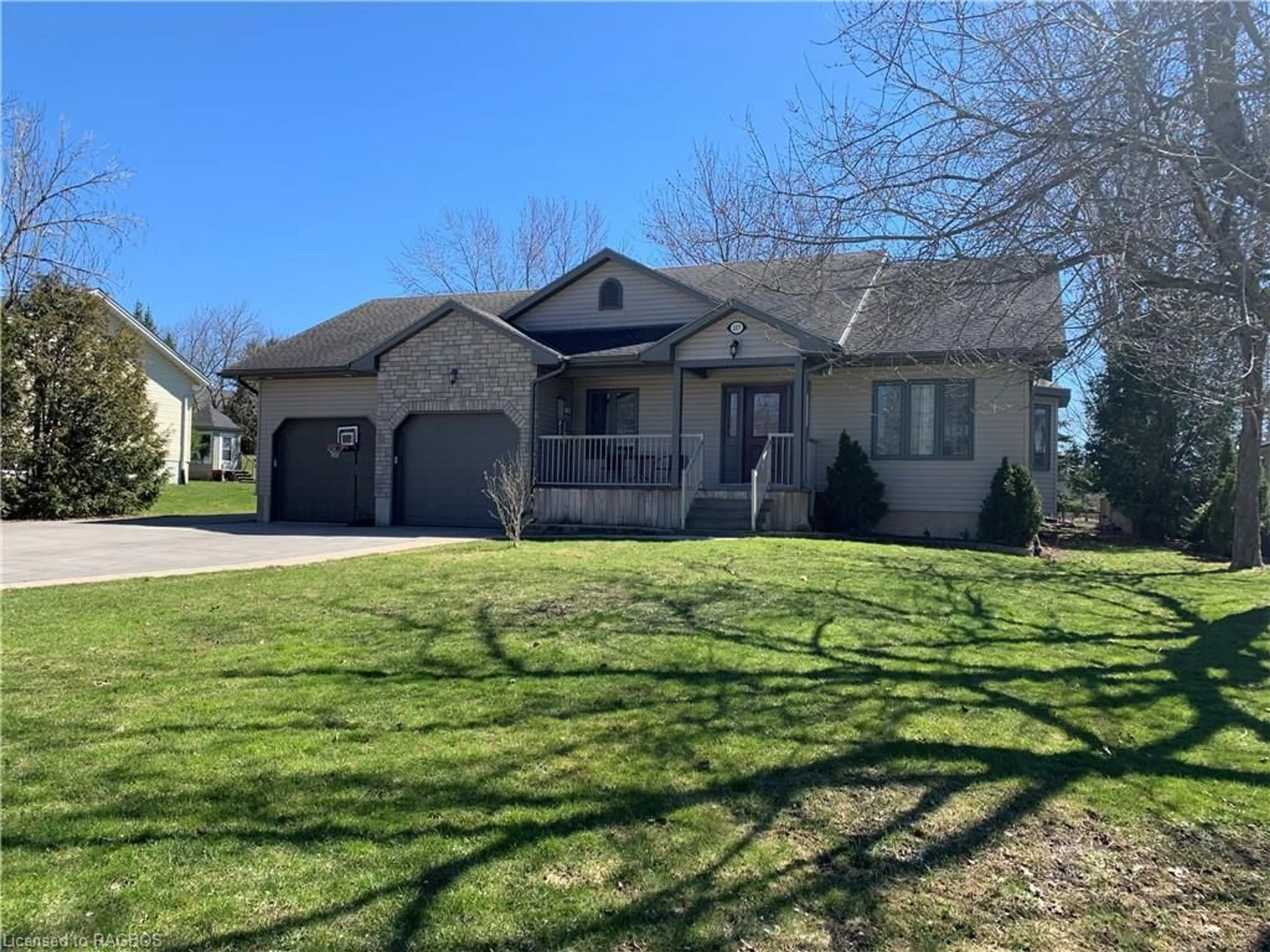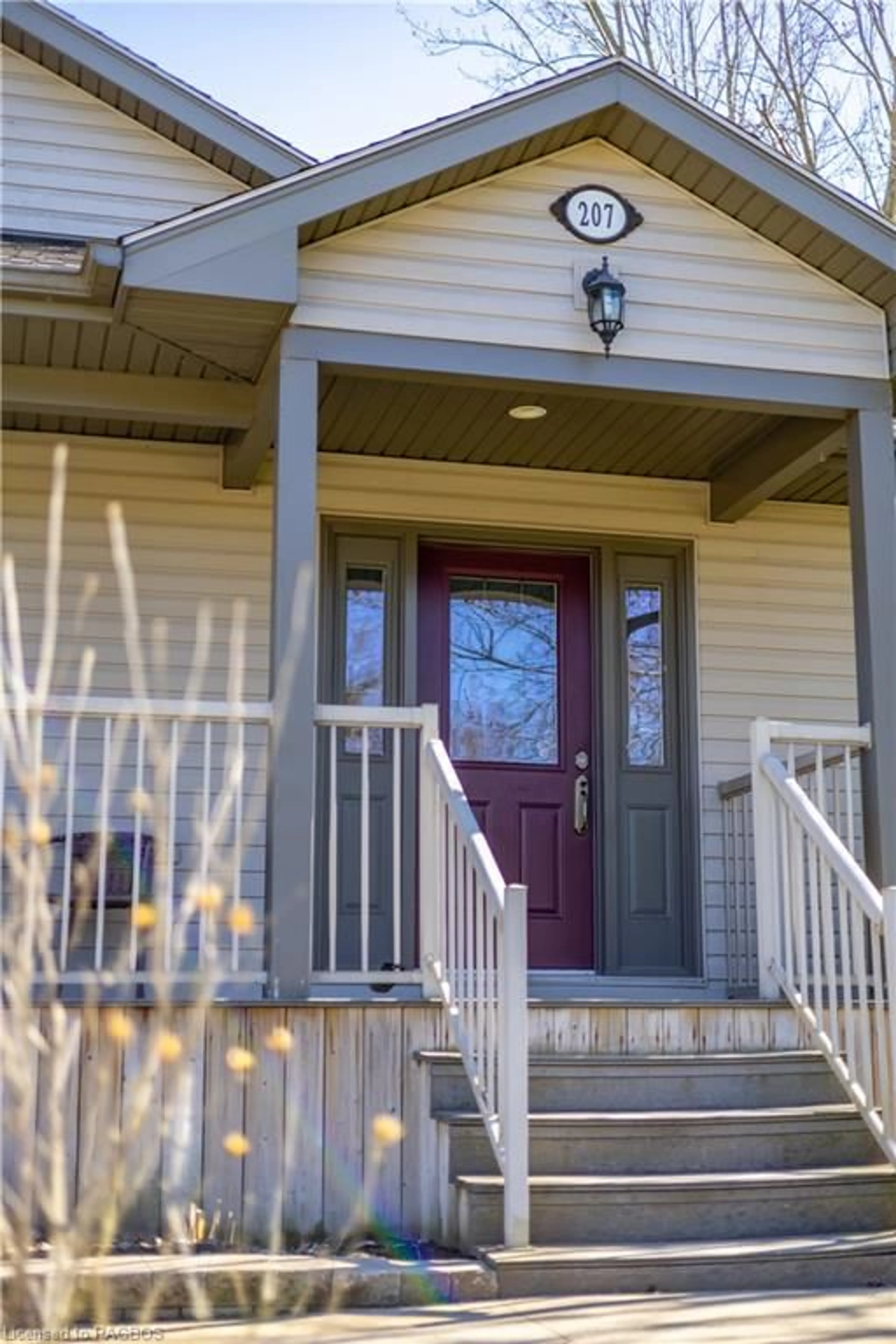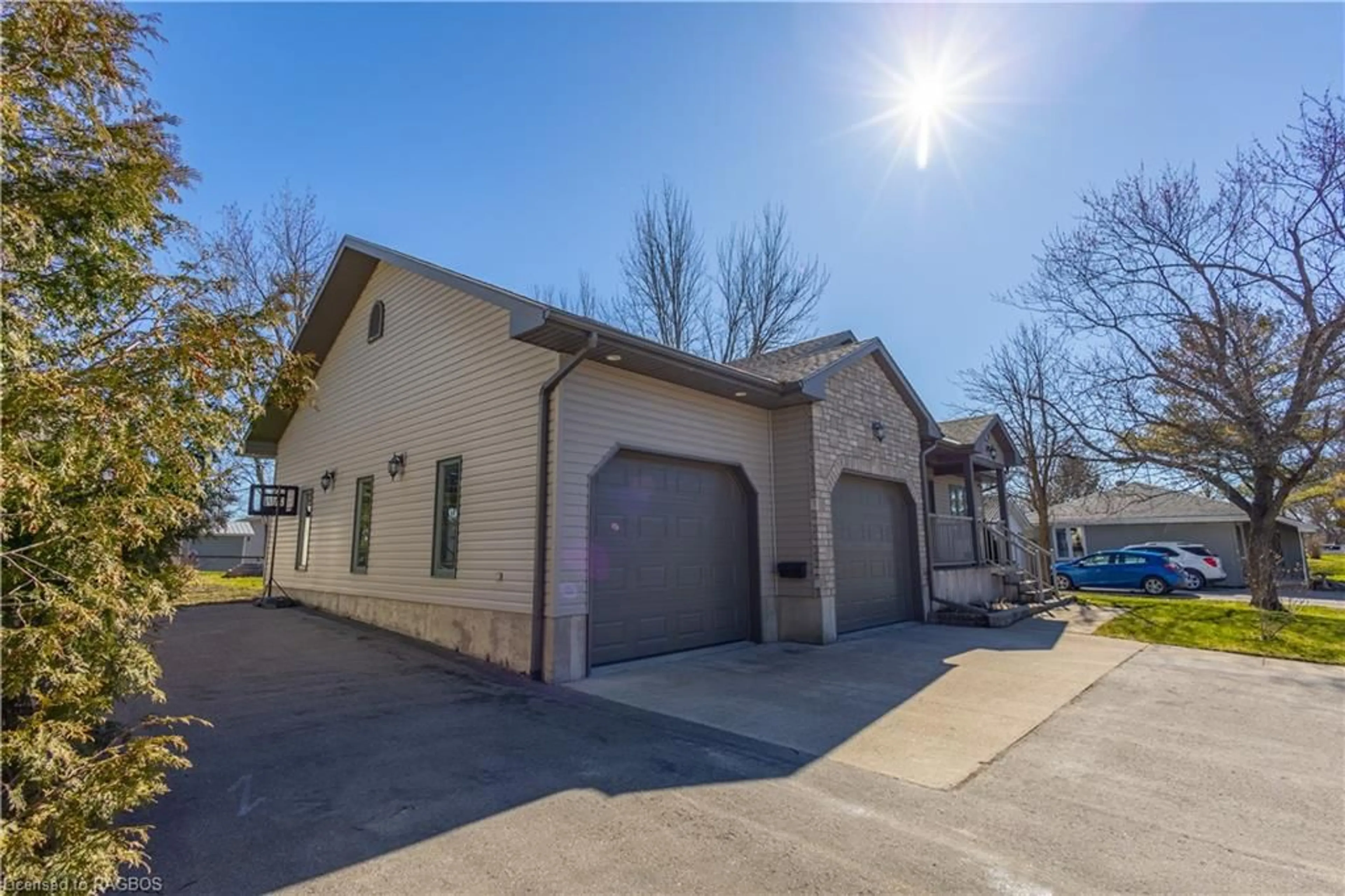207 Alma St, Paisley, Ontario N0G 2N0
Contact us about this property
Highlights
Estimated ValueThis is the price Wahi expects this property to sell for.
The calculation is powered by our Instant Home Value Estimate, which uses current market and property price trends to estimate your home’s value with a 90% accuracy rate.$698,000*
Price/Sqft$312/sqft
Days On Market42 days
Est. Mortgage$2,791/mth
Tax Amount (2023)$4,092/yr
Description
Welcome to Your Modern Bungalow Oasis! Nestled in a tranquil neighbourhood, this custom-built modern bungalow offers the epitome of comfort and convenience. Boasting a thoughtful design with 3 bdrms, 3 baths, this home is a testament to contemporary living at its finest. With stunning cherry hardwood floors throughout and a spacious ensuite bathroom for relaxation, every inch of this home exudes luxury. Entertain effortlessly in the open concept kitchen, dining room, and living room, or take the party downstairs to the fully finished basement complete with a wet bar and ample space for guests. Enjoy the convenience of ample parking space for guests and vehicles, an oversized attached garage with a separate entry to the basement makes it perfect for easy access. Step outside onto the front porch or covered deck to savour the peaceful surroundings of the fenced yard. With in-floor heating in the basement and gutter covers for low-maintenance living, this home is designed for comfort and ease. Located near the rail trail, it's ideal for leisurely strolls and outdoor adventures. Don't miss your chance to call this modern bungalow yours—schedule your viewing today!
Property Details
Interior
Features
Main Floor
Living Room
6.17 x 4.22Kitchen
3.71 x 6.86Bathroom
2.26 x 2.342-Piece
Bathroom
3.51 x 3.514-Piece
Exterior
Features
Parking
Garage spaces 3
Garage type -
Other parking spaces 5
Total parking spaces 8
Property History
 32
32




