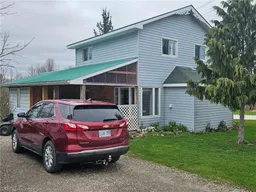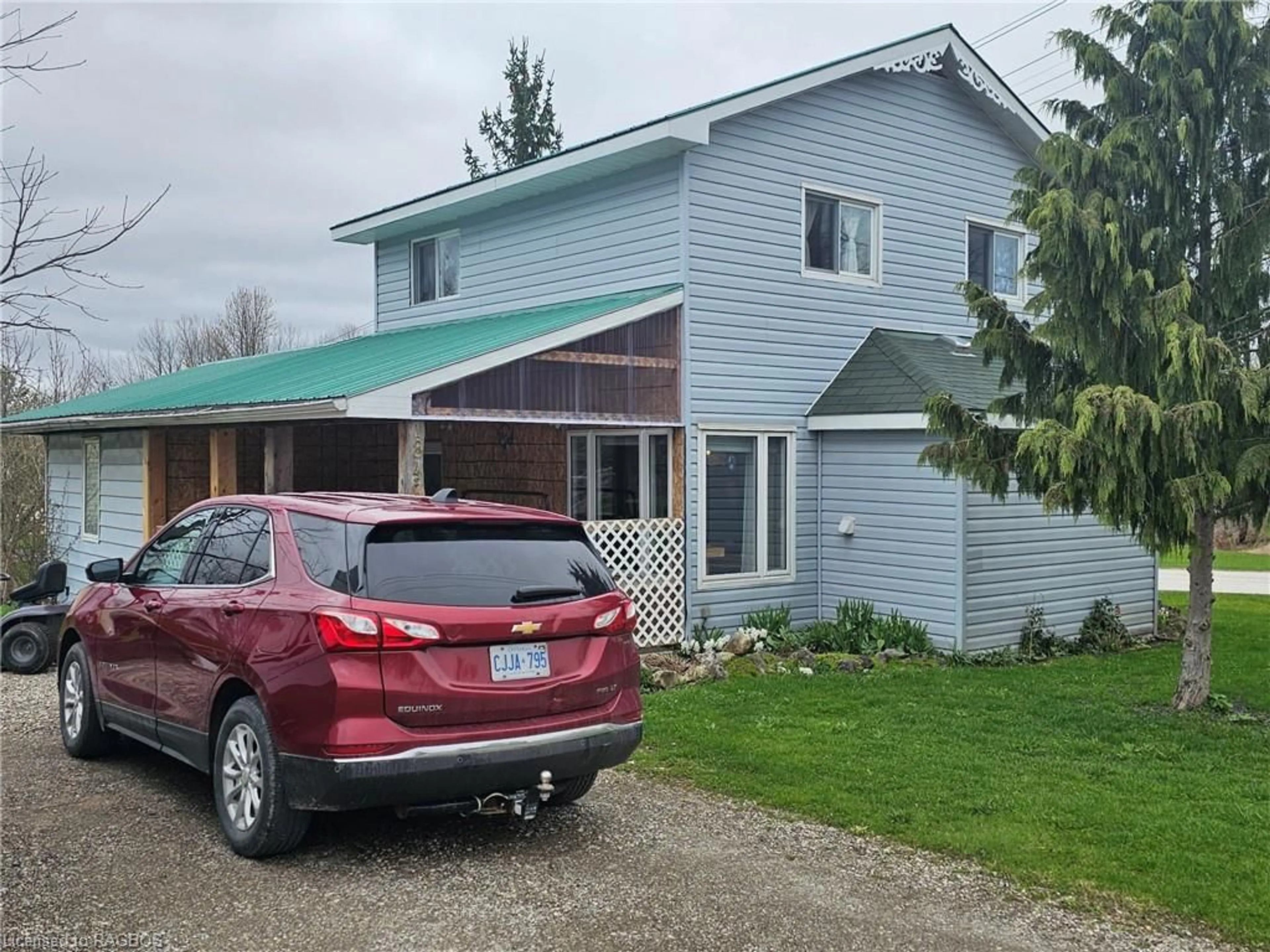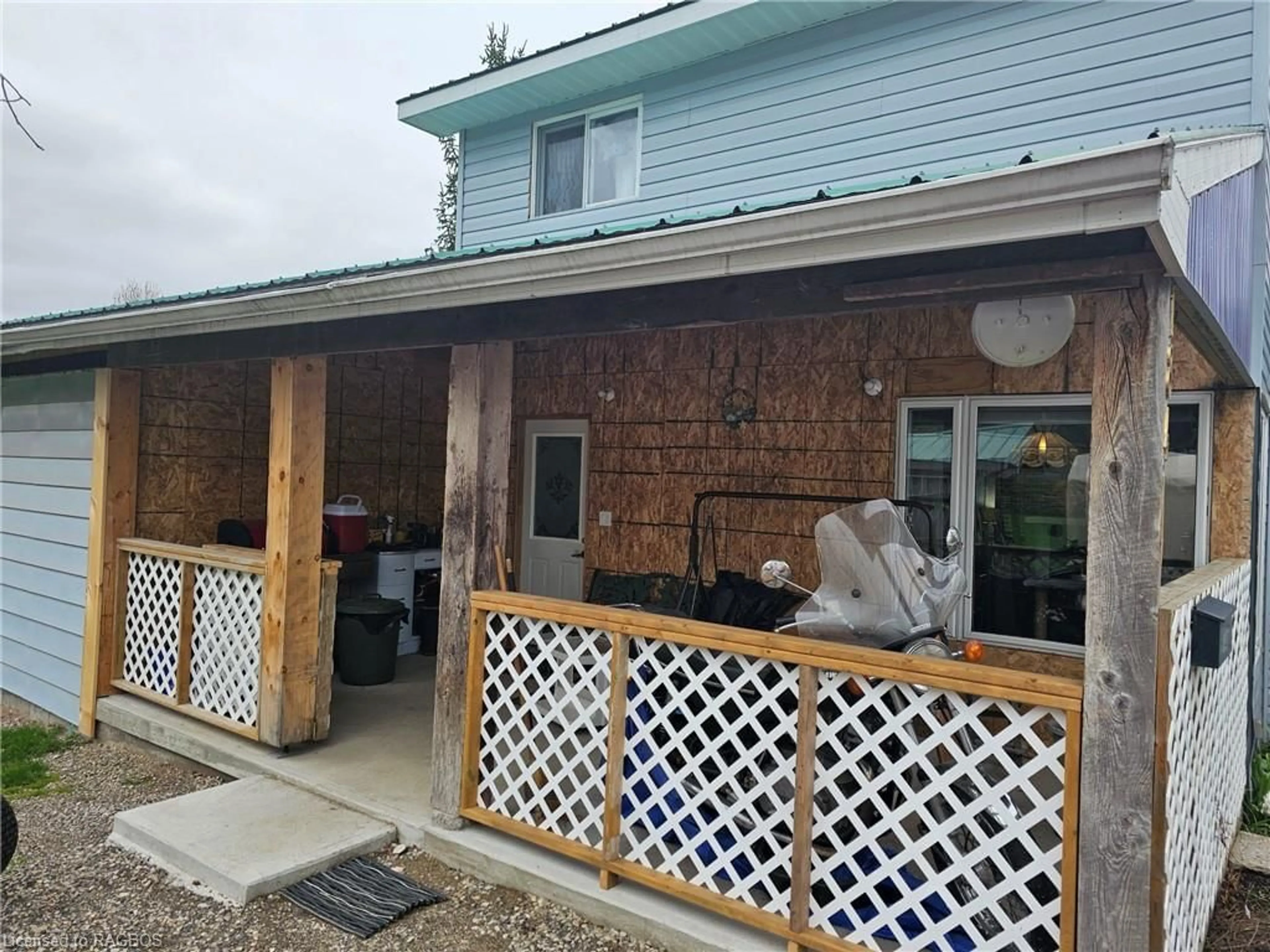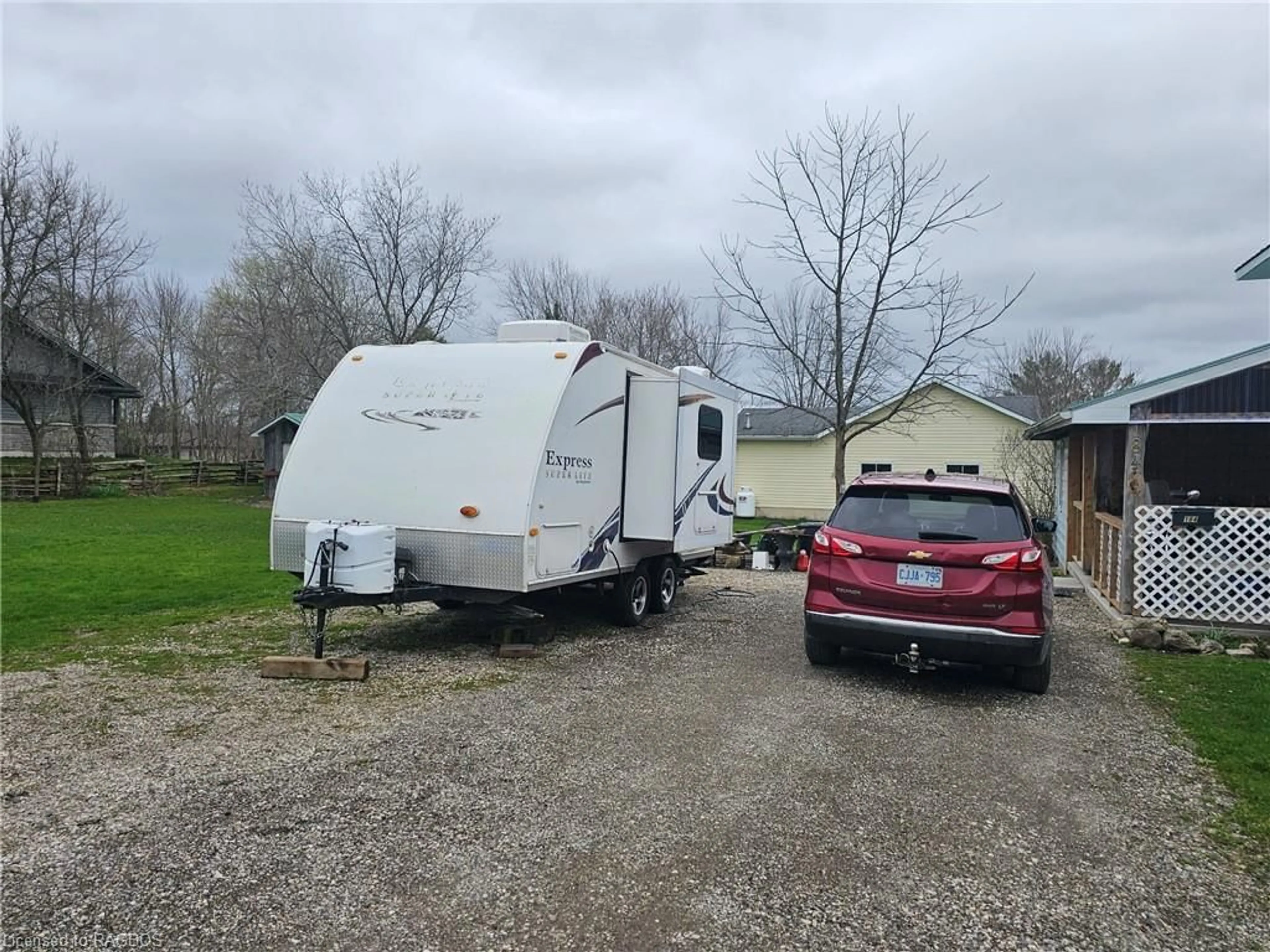184 Victoria St, Paisley, Ontario N0G 2N0
Contact us about this property
Highlights
Estimated ValueThis is the price Wahi expects this property to sell for.
The calculation is powered by our Instant Home Value Estimate, which uses current market and property price trends to estimate your home’s value with a 90% accuracy rate.$411,000*
Price/Sqft$308/sqft
Days On Market16 days
Est. Mortgage$1,932/mth
Tax Amount (2024)$1,860/yr
Description
Want a house that is practical and affordable? This may be it! Lots to love here starting from the outside, this corner lot is a little over a quarter of an acre in size! All buildings from the house to the 2 garden sheds ~ have metal roofs. Located at the intersection of Victoria and Alma Streets, the Rail Trail cuts diagonally across which is ideal for people who enjoy recreational walking, cycling, atv’ing etc. Generous covered porch has just the right views to watch the world go by and greet the squirrels, rabbits, and cardinals. Inside, the house has a practical floorplan which includes a main floor master bedroom, laundry room and bathroom, kitchen and large living room/dining room combination. Upstairs are 4 more bedrooms with one positioned just right to become a second bathroom. Partial basement adds more storage and a workshop! Only 2 blocks from the school and the amenities of Paisley, this location is also a short distance to the Teeswater River and the historic Paisley (Stark’s) Mill. 2022 new hot water heater and 2023 natural gas furnace, this home also has updated fibre optics. Once upon a time a Barber worked from within these walls, since then many families and children have called this house ~ home. Your turn!
Property Details
Interior
Features
Main Floor
Kitchen
3.30 x 3.48Double Vanity
Porch
6.22 x 2.92Living Room/Dining Room
5.77 x 3.35Hardwood Floor
Bathroom
1.40 x 2.183-Piece
Exterior
Features
Parking
Garage spaces -
Garage type -
Total parking spaces 4
Property History
 39
39




