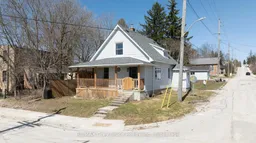Welcome to 18 2nd Avenue NE, Chesley, Ontario! A charming and versatile home nestled in a quiet, family-friendly neighborhood, just minutes from local amenities and everything this lovely community has to offer.Step inside and you'll be welcomed by a bright and spacious dining area that opens directly into the kitchen, perfect for family dinners or entertaining guests. The cozy living room offers a relaxing space to unwind, while the main floor also features a flexible bonus room that can serve as a primary bedroom, home office, or family room depending on your needs. Upstairs, you'll find two generously sized bedrooms, both with ample closet space, along with a full four-piece bathroom. The homes layout is practical and inviting, offering comfortable living for families, retirees, or first-time buyers alike. Outside, the property offers just the right amount of outdoor space making yard upkeep low-maintenance at its best, ideal for those who prefer to spend more time enjoying life and less time doing chores. Enjoy the peaceful atmosphere of a quiet street, perfect for morning coffee on the porch or evening walks.Located close to schools, parks, shops, and other essential amenities, this home offers the perfect balance of convenience and tranquility. 18 2nd Avenue NE is full of potential and charm! Come see what makes it such a wonderful place to call home.!
Inclusions: Washer, Dryer, Stove, Refrigerator (in as is condition), window coverings,
 43
43


