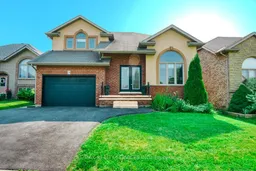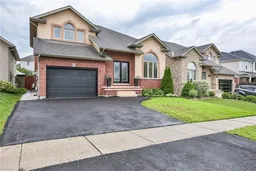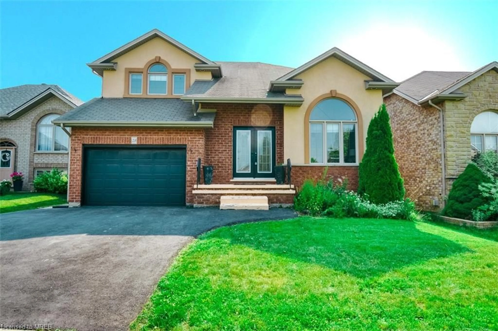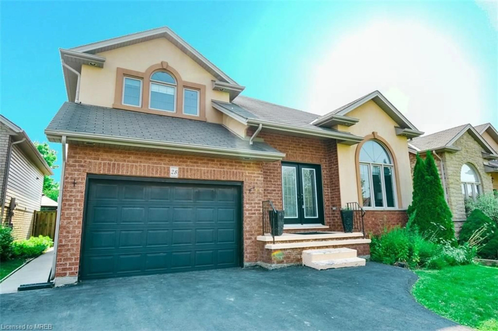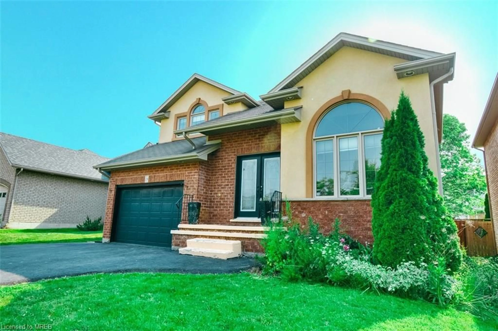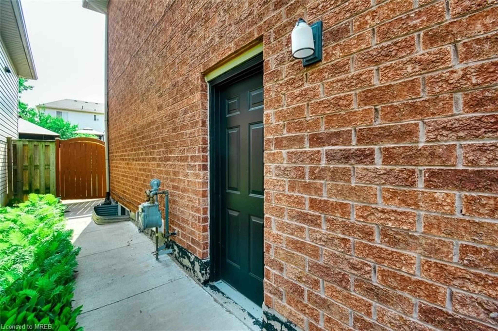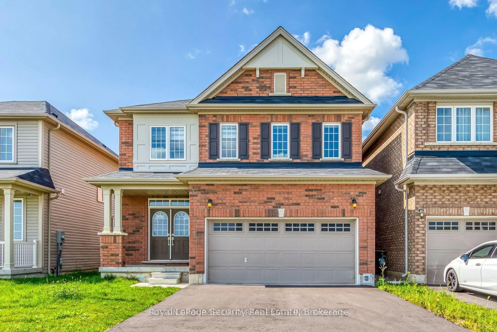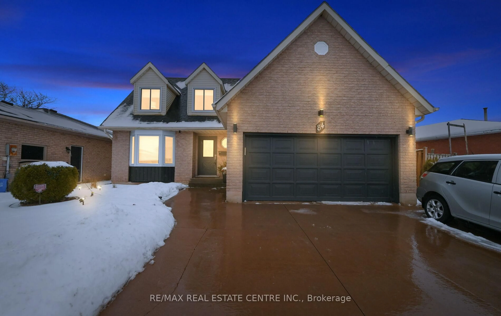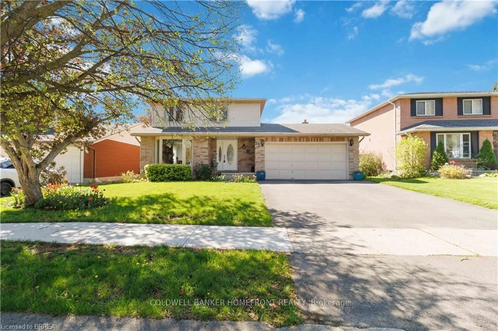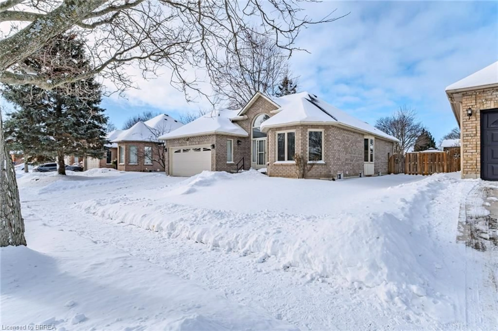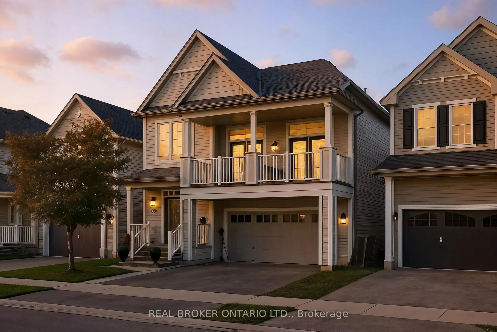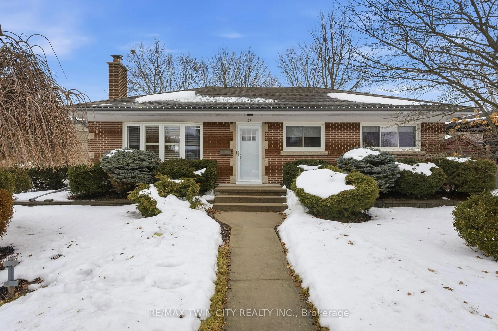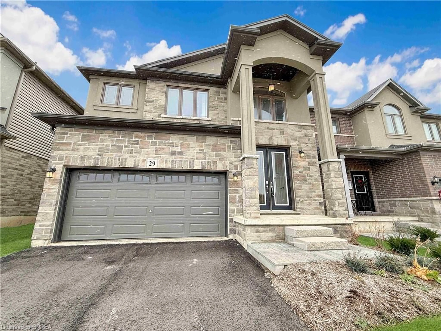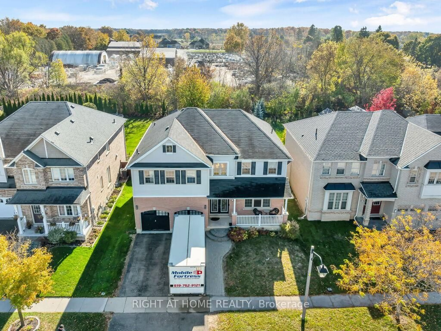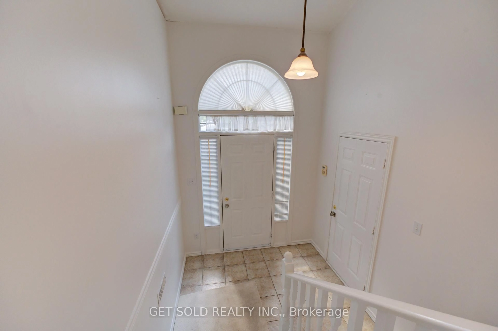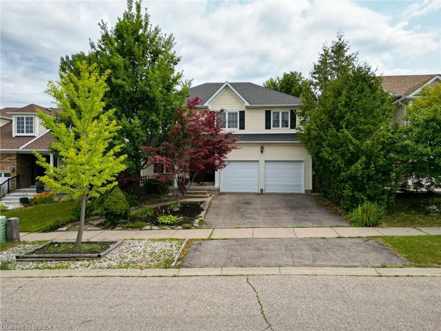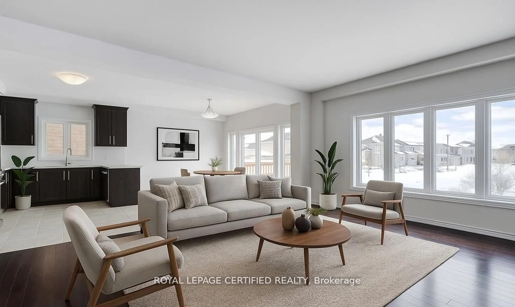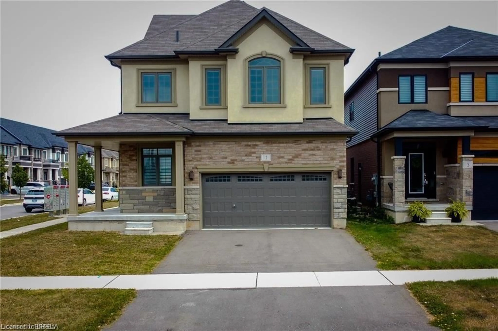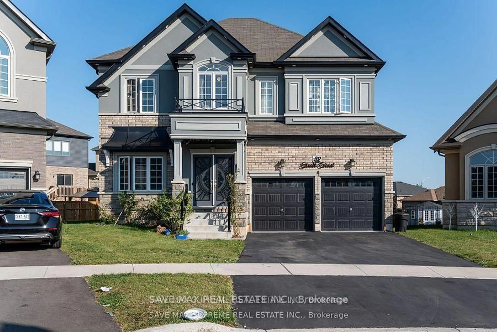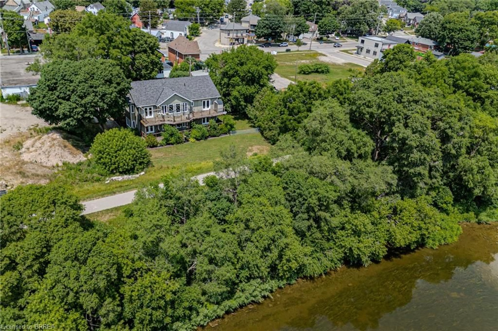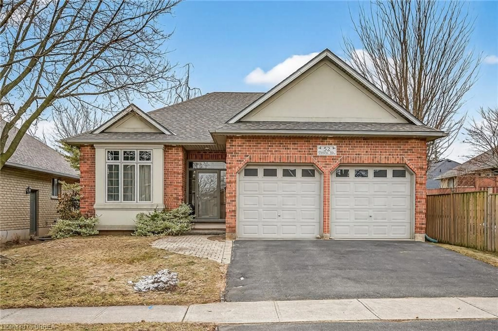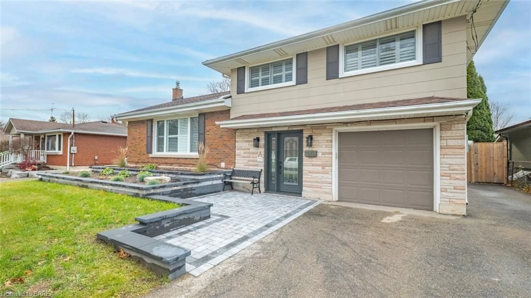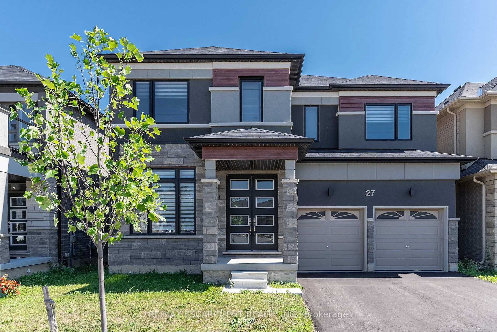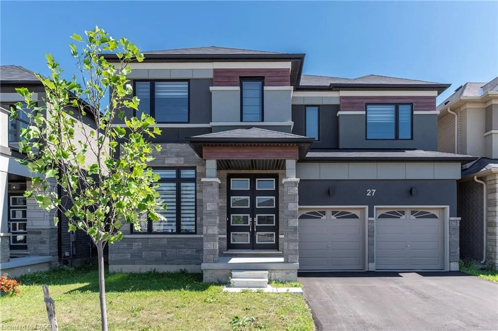28 Sheppard St, Brantford, Ontario N3T 6P7
Contact us about this property
Highlights
Estimated valueThis is the price Wahi expects this property to sell for.
The calculation is powered by our Instant Home Value Estimate, which uses current market and property price trends to estimate your home’s value with a 90% accuracy rate.Not available
Price/Sqft$279/sqft
Monthly cost
Open Calculator
Description
Gorgeous 4+2 bedroom, Total 3,144 living space, which includes 2,197 sqft Above Ground + 947 Sqft Bsmnt. This beautiful Home shows a Large and Bright Great Room with a Gas Fireplace, Hardwood Floors and Huge Front Facing Window. The eat-in Kitchen features ample Counter Space, Stainless Steel Appliances, Ceramic Flooring, Backsplash and a Walkout Wooden Deck. Main floor has a bedroom that can be used as an office. Upstairs there is Large Sized Primary Bedroom, 2 reach-in closets and 3-piece ensuite. 2 well Sized Bedrooms also with Closet Space, a Beautiful 3-piece bathroom and a Laundry Closet Completes the Second Level! The basement showcases walkout in-law suite with a large recreation room with massive 9 foot ceilings, a kitchenette area with its own separate walk-up to the backyard, 2 bedrooms, A 3-piece bathroom and laundry room!. Recent Upgrades: New A/C, Furnace, Tankless HWT in Jan 2022, New Pot Lights, New Wifi operated Garage Door, Wifi Smart Switches 2022, Smart Thermostat.
Property Details
Interior
Features
Main Floor
Great Room
6.83 x 5.13fireplace / hardwood floor
Dining Room
3.30 x 4.06open concept / tile floors / walkout to balcony/deck
Bedroom
3.25 x 3.15Broadloom
Kitchen
4.42 x 4.11double vanity / tile floors
Exterior
Features
Parking
Garage spaces 1.5
Garage type -
Other parking spaces 3
Total parking spaces 4
Property History
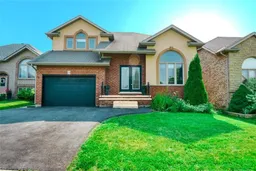 40
40