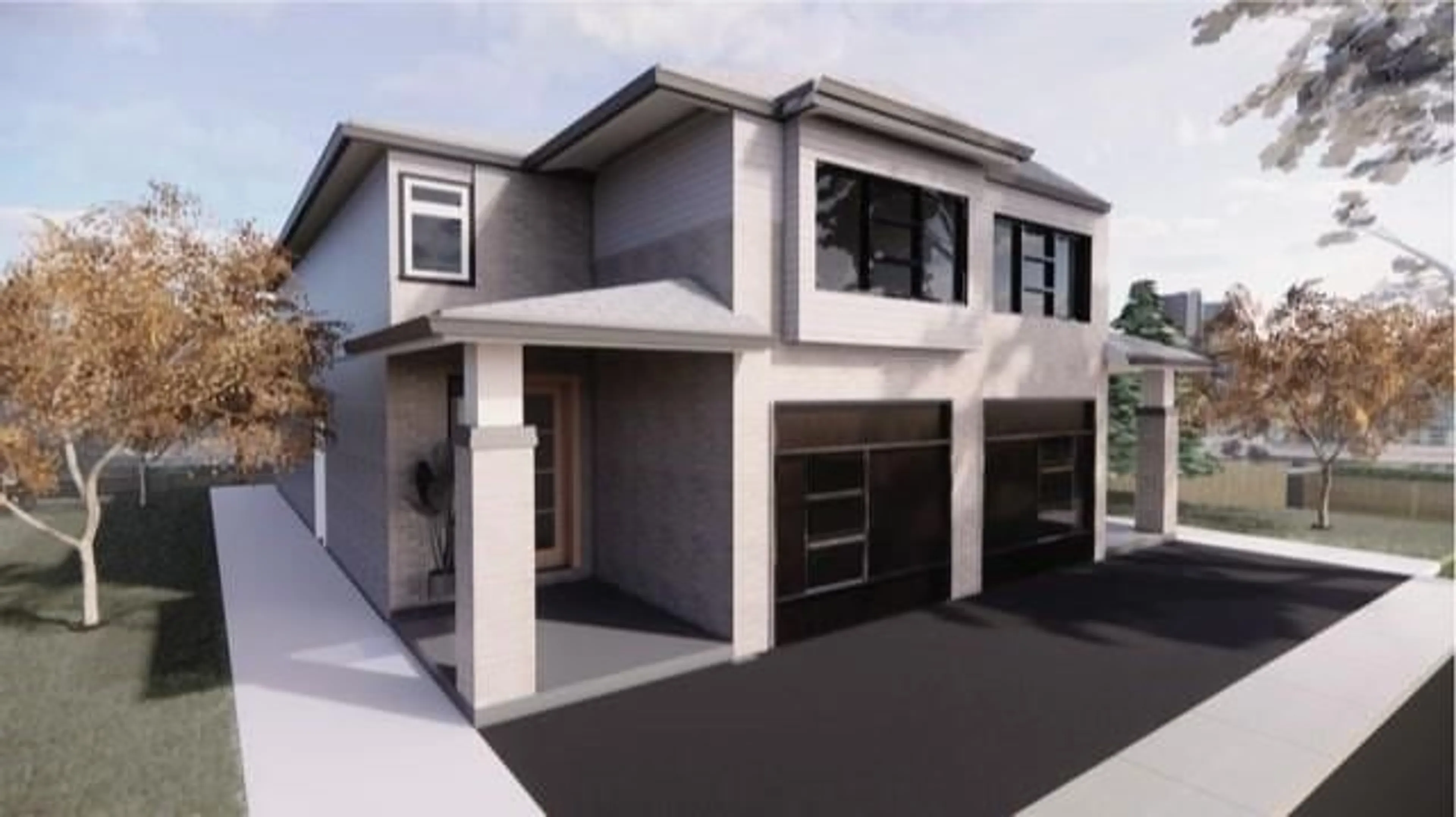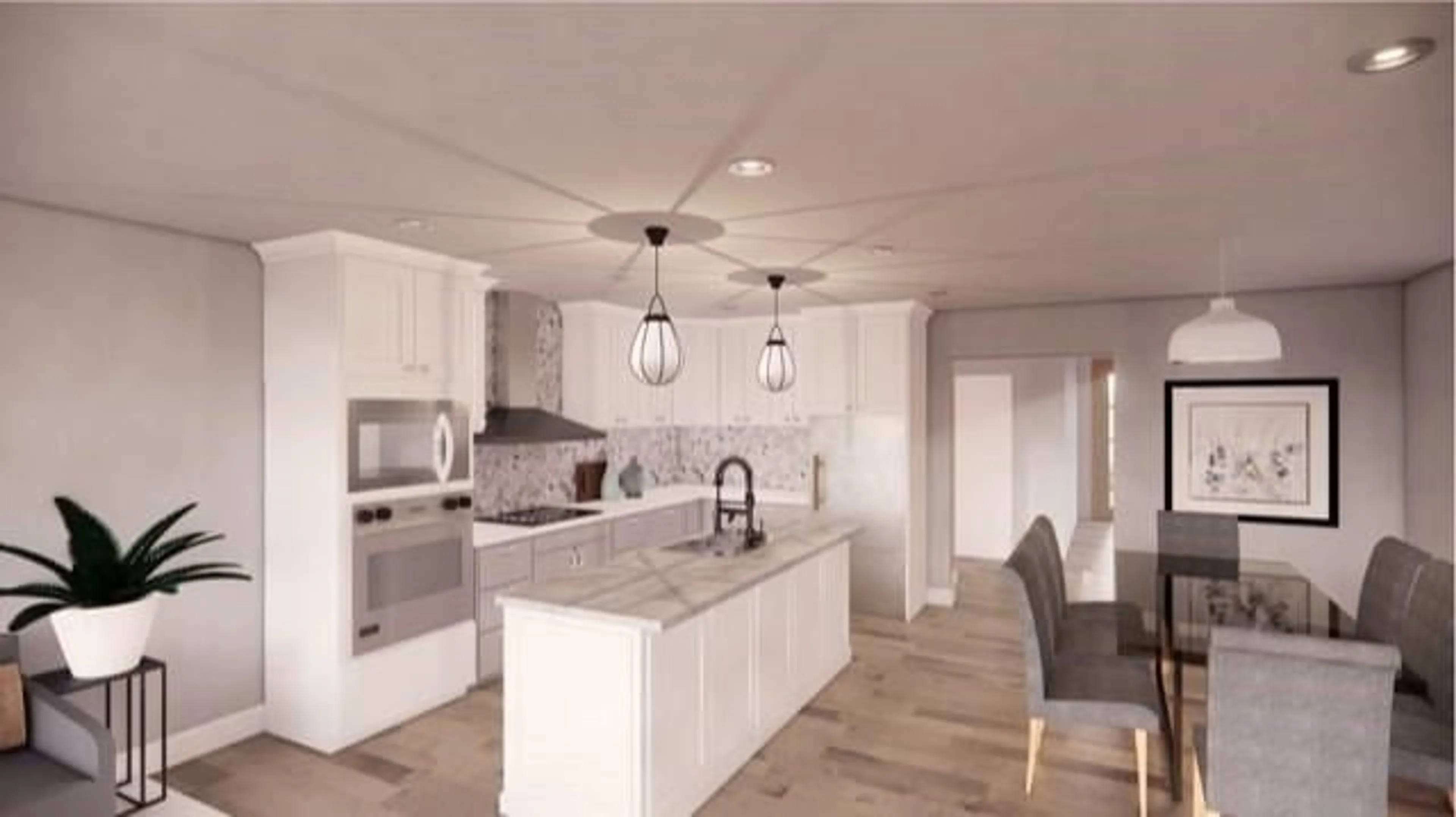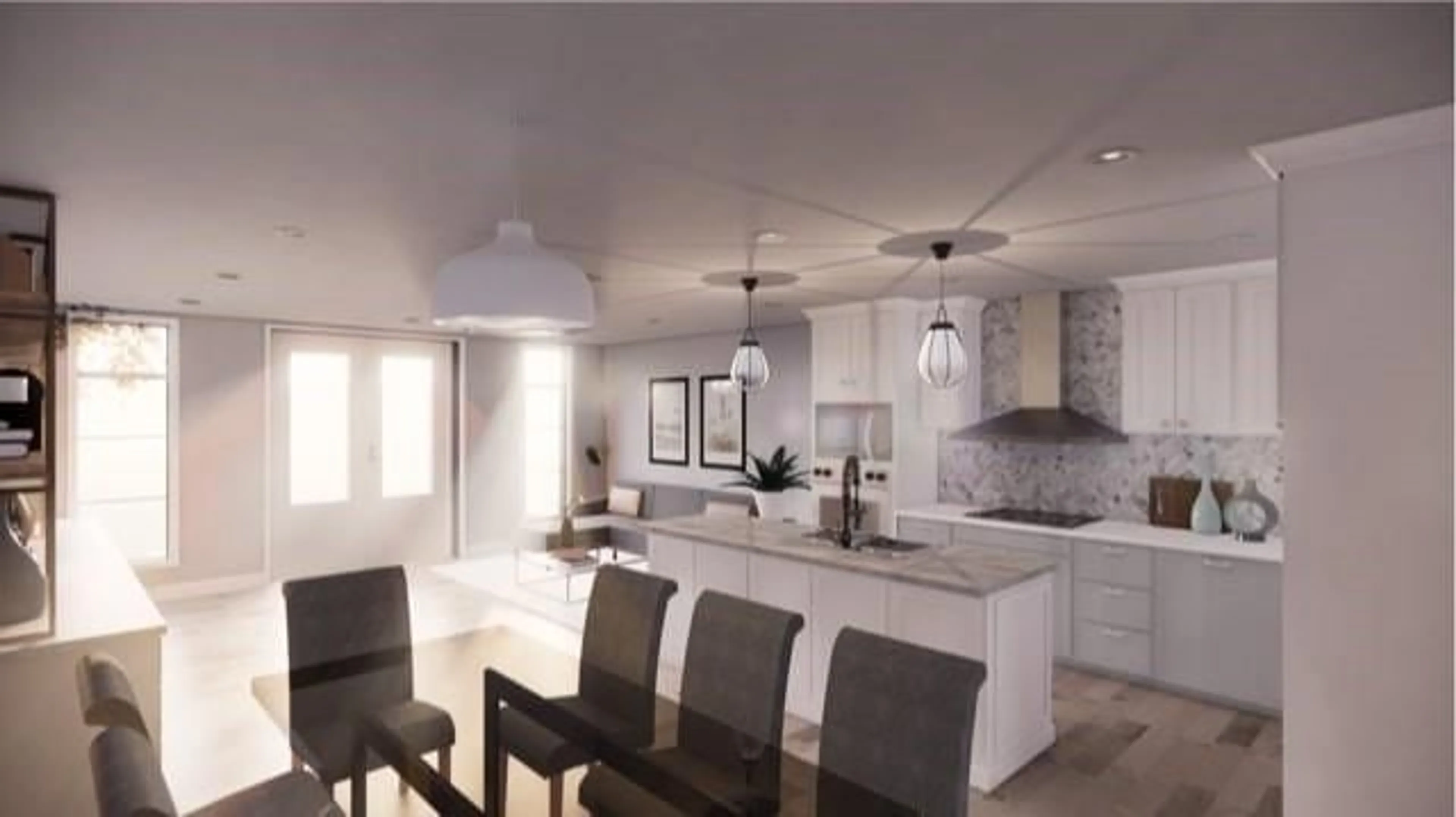43 1/2 East Ave, Brantford, Ontario N3S 3L2
Contact us about this property
Highlights
Estimated ValueThis is the price Wahi expects this property to sell for.
The calculation is powered by our Instant Home Value Estimate, which uses current market and property price trends to estimate your home’s value with a 90% accuracy rate.$656,000*
Price/Sqft$434/sqft
Days On Market139 days
Est. Mortgage$3,392/mth
Tax Amount (2023)$1/yr
Description
PERFECT home for INVESTORS, LARGE FAMILIES or EXTRA INCOME. This home will offer it ALL!! To be finished from top to bottom the main flr living area offers open concept LR, DR and Kitchen making it perfect for family gatherings and a 2 pc powder rm. The 2nd floor offers 3 good sized bedrooms, master with ensuite and best of all the convenience of upper laundry. BONUS the basement can be finished with either 1 or 2 beds and offers 1 bath. The basement will offer a side entrance making it completely separate, perfect for a rental, in-law or older children who are still at home or if you just need more space of your own, main floor access is an option. Best of all this home is not built yet, it is waiting for just the right buyer to add their own personal finishes. Tarion schedule is included as is HST. Do NOT MISS OUT on this rare opportunity at an AMAZING PRICE! TO BE BUILT
Property Details
Interior
Features
2 Floor
Dining Room
12 x 11Dining Room
12 x 11Bathroom
0 x 02-Piece
Bathroom
0 x 02-Piece
Exterior
Features
Parking
Garage spaces 1
Garage type Attached, Asphalt
Other parking spaces 2
Total parking spaces 3
Property History
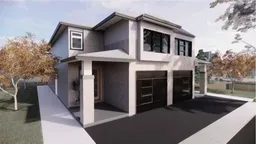 13
13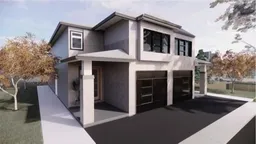 13
13
