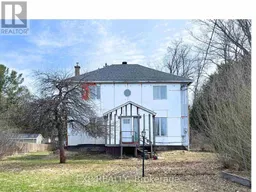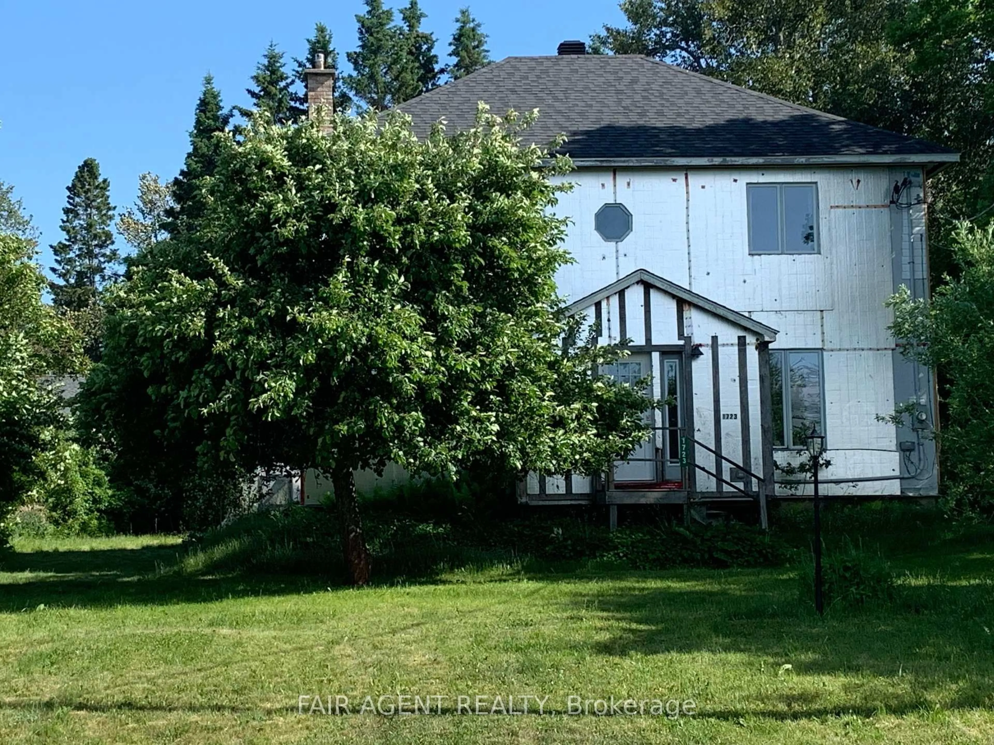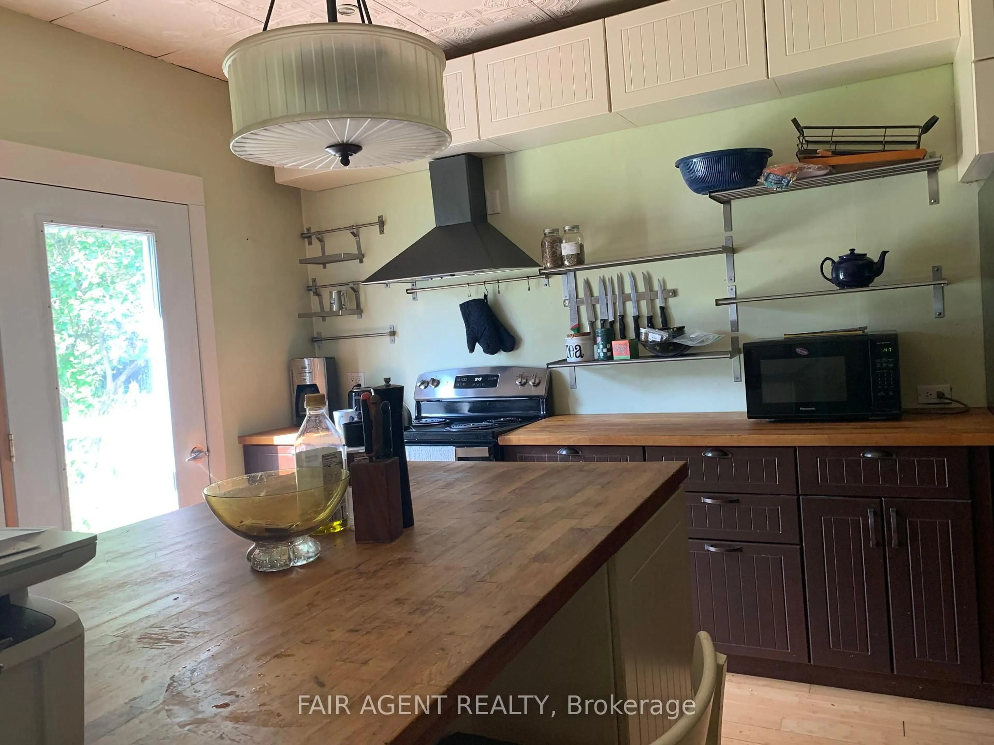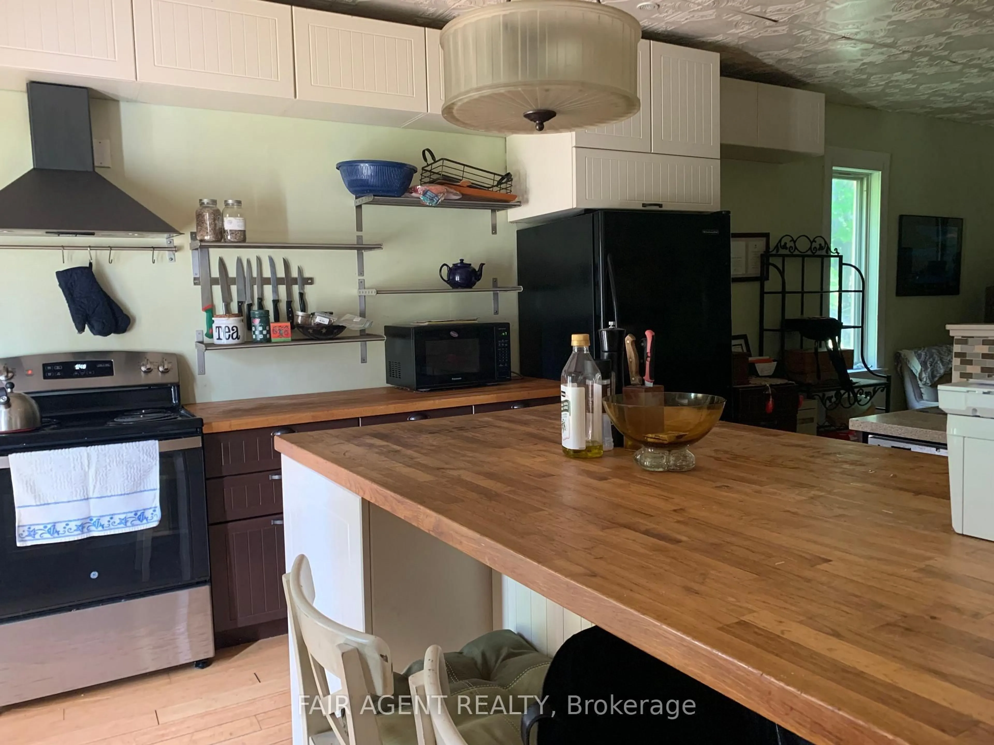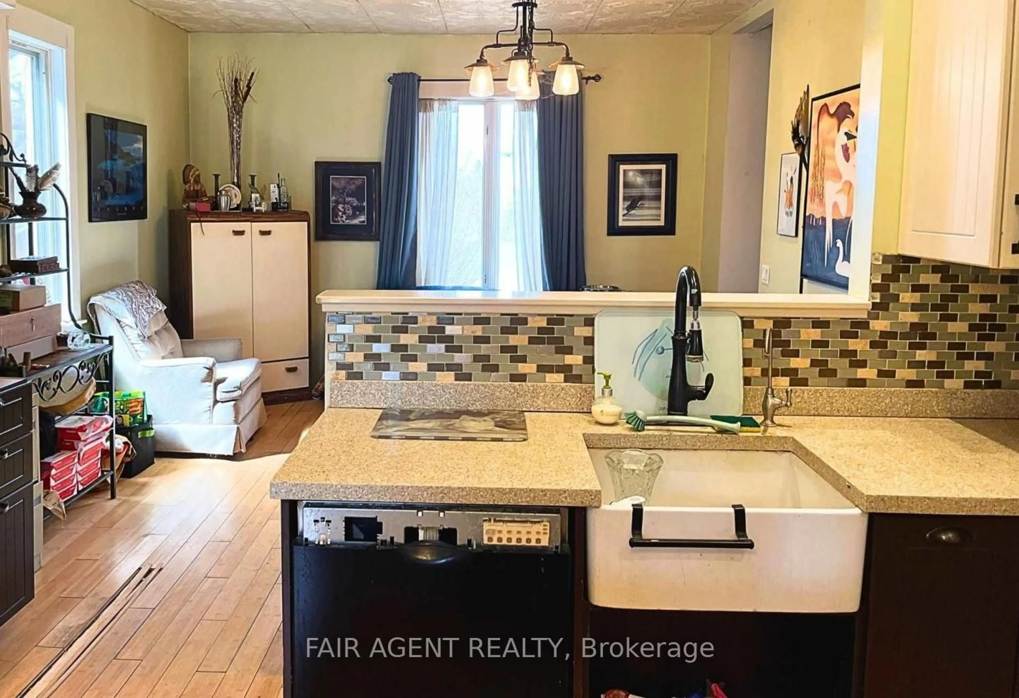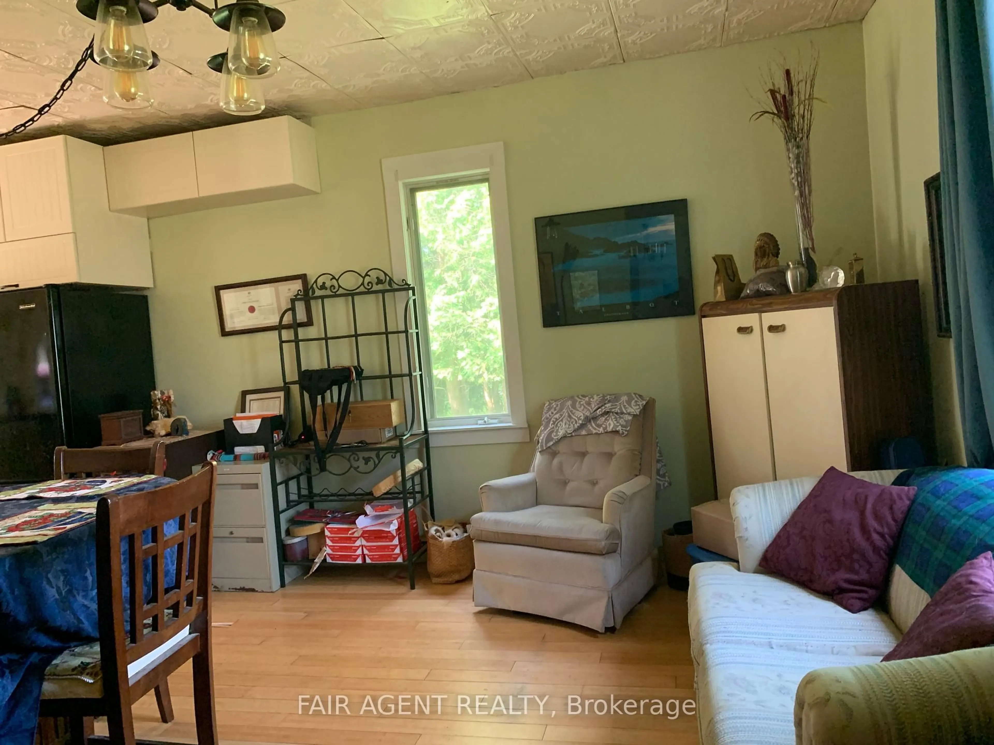1723 Lucy St, St. Joseph, Ontario P0R 1J0
Contact us about this property
Highlights
Estimated valueThis is the price Wahi expects this property to sell for.
The calculation is powered by our Instant Home Value Estimate, which uses current market and property price trends to estimate your home’s value with a 90% accuracy rate.Not available
Price/Sqft$197/sqft
Monthly cost
Open Calculator
Description
Welcome to 1723 Lucy Street, a character-rich century home located in the heart of Richards Landing, where small-town warmth meets scenic island living. This spacious 4-bedroom, 1.5-bath family home offers nearly 2,000 square feet of living space and sits on a generous 96 x 198 lot directly across from the community park and outdoor rink, and just two blocks from the local elementary school. Whether you're looking to escape the city or invest in a slower pace of life, this home offers both charm and potential in equal measure. Inside, you'll find a large custom eat-in kitchen complete with a walk-in pantry, hardwood floors, and a warm flow through the open-concept dining and oversized living room, which features a cozy wood stove. Updates over the years include a new propane furnace (2022), modern windows and doors, upgraded 220-amp electrical service, and spray foam insulation on the stone foundation. The main floor also includes a powder room and laundry, while upstairs you'll find four bedrooms, including a spacious primary suite with walk-in closet and an attached flex space perfect for a nursery or home office. This home has had some of the heavy lifting done, but there's still room for your finishing touches, perfect for those looking to personalize a space with good bones. Siding installation remains incomplete, allowing you to finish the exterior to your taste. Located just a short walk to Richards Landings downtown, you're close to the LCBO, grocery store, hospital, post office, public beach, marina, and boat launch. Sault Ste. Marie is just a 40-minute drive away, offering city access without compromising tranquility. High-speed internet wiring throughout supports work-from-home or streaming needs. Whether you're envisioning a peaceful retreat or a full-time family home, this well-located property is full of promise.
Property Details
Interior
Features
Lower Floor
Other
2.43 x 1.61Other
3.96 x 3.96Exterior
Features
Parking
Garage spaces 1
Garage type Detached
Other parking spaces 4
Total parking spaces 5
Property History
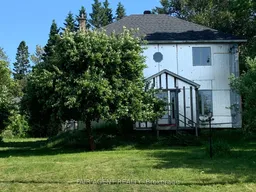 22
22