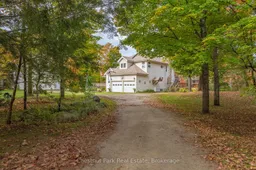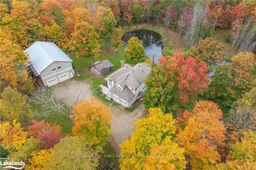Discover the endless possibilities of this beautiful 49-acre property in the unorganized township of Lount. Enjoy the spacious 33' x 54' detached shop with two self-contained living quarters above, ideal for multi-generational living or hosting guests. Surrounded by pristine natural beauty and expansive crown land, this property is a haven for outdoor enthusiasts. Enjoy serene pond views. The home itself is bathed in natural light and thoughtfully designed. The main floor features a cozy bedroom, a functional kitchen, and a screened-in mudroom that overlooks the tranquil pond, a perfect spot to unwind. The sunken living room offers a warm and inviting space for gathering with family and friends. Upstairs, you'll find three spacious bedrooms, including a luxurious 15' x 17' primary suite with a 4-piece ensuite and a Juliette balcony that captures the breathtaking views. The lower level provides additional potential with a large utility room and a bonus space ready for your personal touch. An attached garage offers convenience, while the outdoor furnace provides an efficient and cozy heating solution for year-round comfort. This remarkable property is more than a home, it's an opportunity to embrace a lifestyle surrounded by nature and tranquility.
Inclusions: All contents in loft (See Schedule C), Fridge, Washer, Dryer, Microwave, Stove, Dishwasher, Gazebo on Deck





