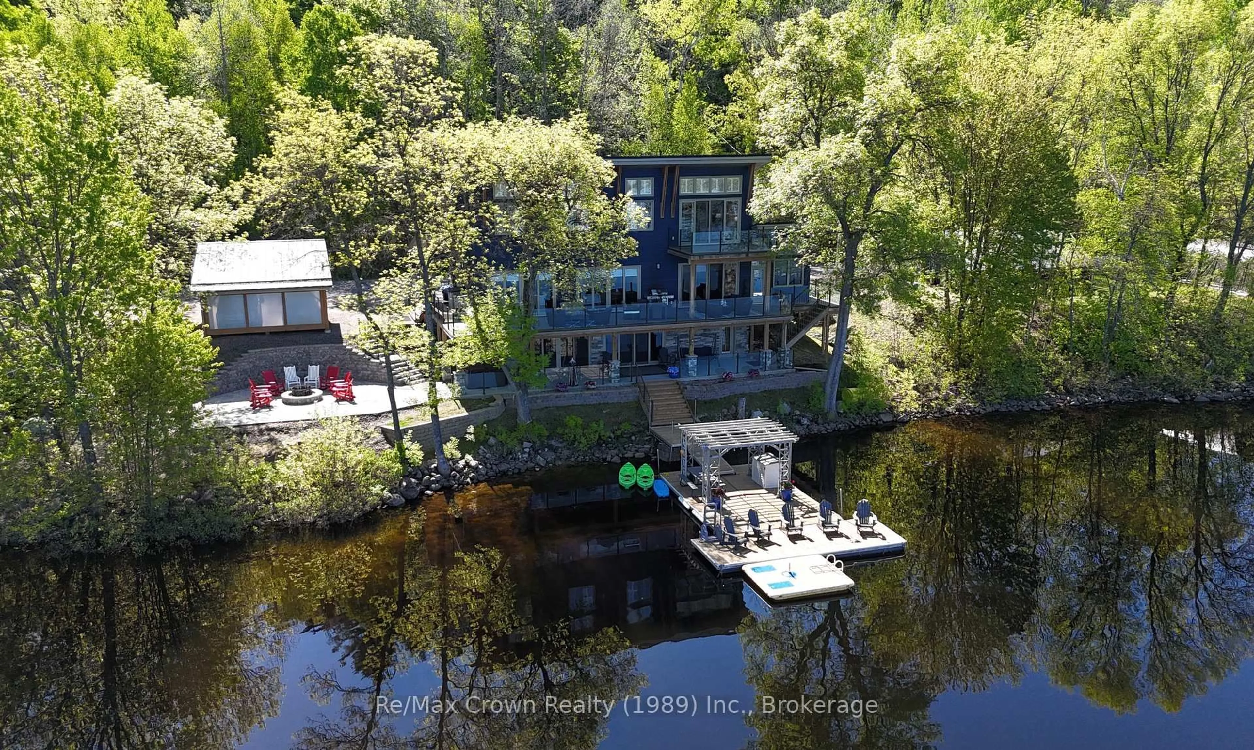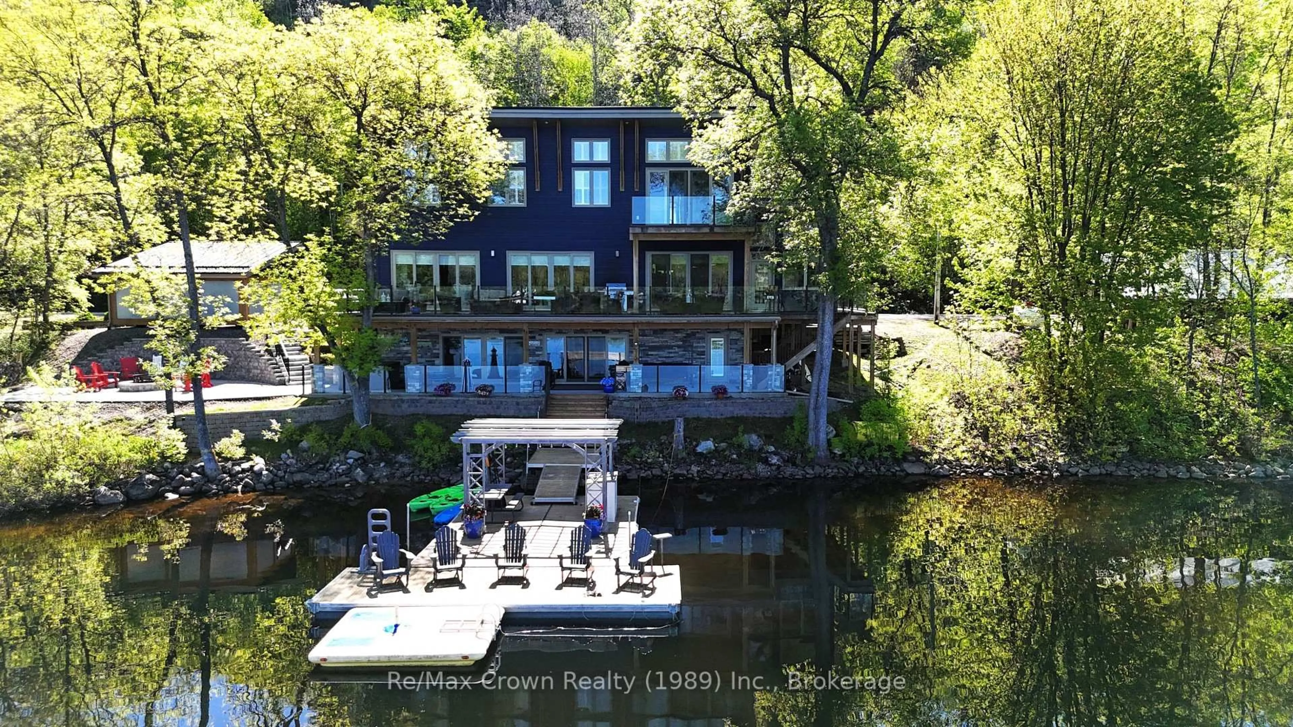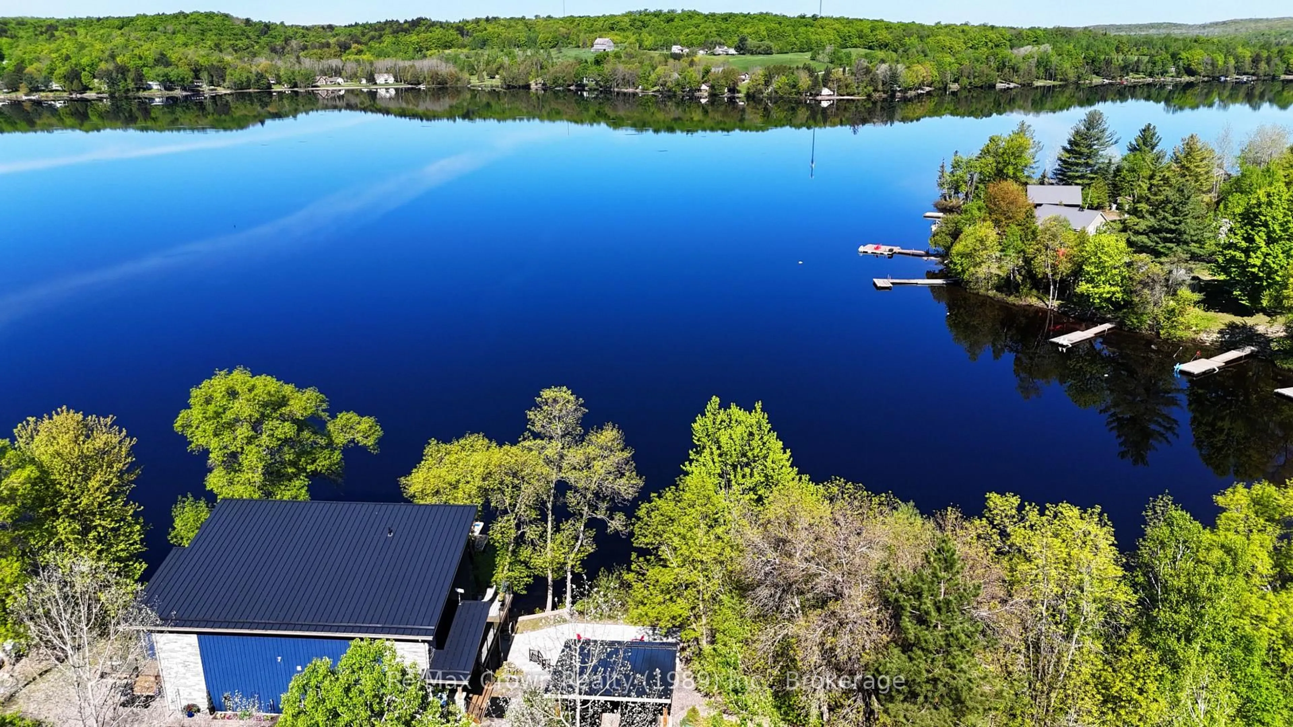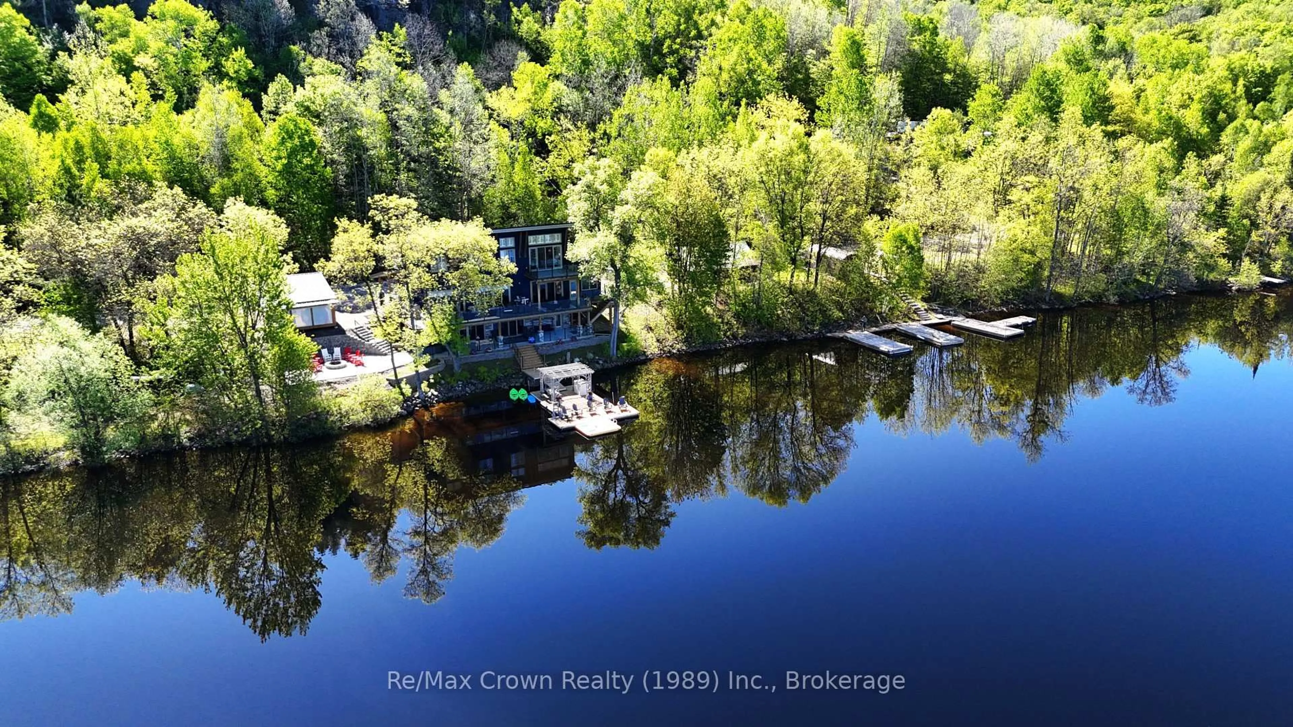7313 Highway 534 Highway, Parry Sound Remote Area, Ontario P0H 2R0
Contact us about this property
Highlights
Estimated valueThis is the price Wahi expects this property to sell for.
The calculation is powered by our Instant Home Value Estimate, which uses current market and property price trends to estimate your home’s value with a 90% accuracy rate.Not available
Price/Sqft$642/sqft
Monthly cost
Open Calculator
Description
Welcome to lakeside elegance in this custom executive class 5-bedroom, 4-bath waterfront home offering over 4,000 sq. ft. of beautifully designed living space. Set literally on the shores of sought-after Restoule Lake with over 500' of owned shoreline, designed with sophistication in mind, this home offers the perfect setting for luxury living and exceptional entertaining. The main level impresses with soaring 10 ceilings, open-concept living and dining complete with gas fireplace and custom built-ins plus a wall of windows showcasing the panoramic lake views. The chef's kitchen features dual wall ovens, stove cooktop, double dishwashers, walk-in pantry, and double refrigerators - perfect for entertaining. Walk out to the massive deck (60' x 11'8") with glass railings, or relax in the warm and inviting Muskoka room. A office/den with deck access and full bath completes the main level. Upstairs, a grand hallway leads to five spacious bedrooms. The primary suite is a private retreat with a spa-inspired ensuite, walk-in closet, and elevated private lakeview deck. The upper level also features an additional full bath with luxury walk-in shower and convenient laundry. The lower level boasts a spectacular 48' x 19' rec/games room opening to a 61' x 11'6" covered patio to enjoy your lakeside retreat regardless of weather. Step directly onto the dock from the patio or into the relaxing hot tub, then gather around the lakeside fire pit for an evening of star gazing. Additional features include: detached double Carport, lakeside storage building or art studio (30'x14'), Surveillance system, outdoor timed lighting, dual level climate control, 3 speed fans in every bedroom, back-up generator, 50'x16' floating docking system w/pergola. This stunning waterfront oasis offers endless possibilities - whether as a luxury bed-and-breakfast, a private retreat or a year-road residence for the "Ultimate Lakeside Lifestyle". Seller will consider holding a first mortgage.
Property Details
Interior
Features
2nd Floor
Bathroom
4.88 x 2.444 Pc Bath / Combined W/Laundry / Double Sink
3rd Br
3.35 x 3.35Vaulted Ceiling / Overlook Water
4th Br
4.51 x 3.35Vaulted Ceiling / Overlook Water
5th Br
3.35 x 3.38Exterior
Features
Parking
Garage spaces 2
Garage type Carport
Other parking spaces 8
Total parking spaces 10
Property History
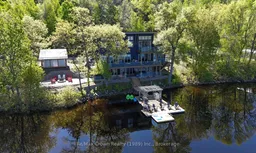 50
50
