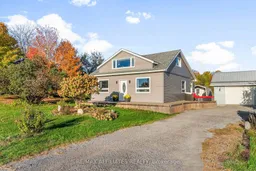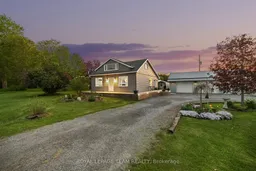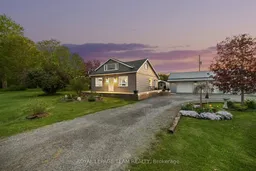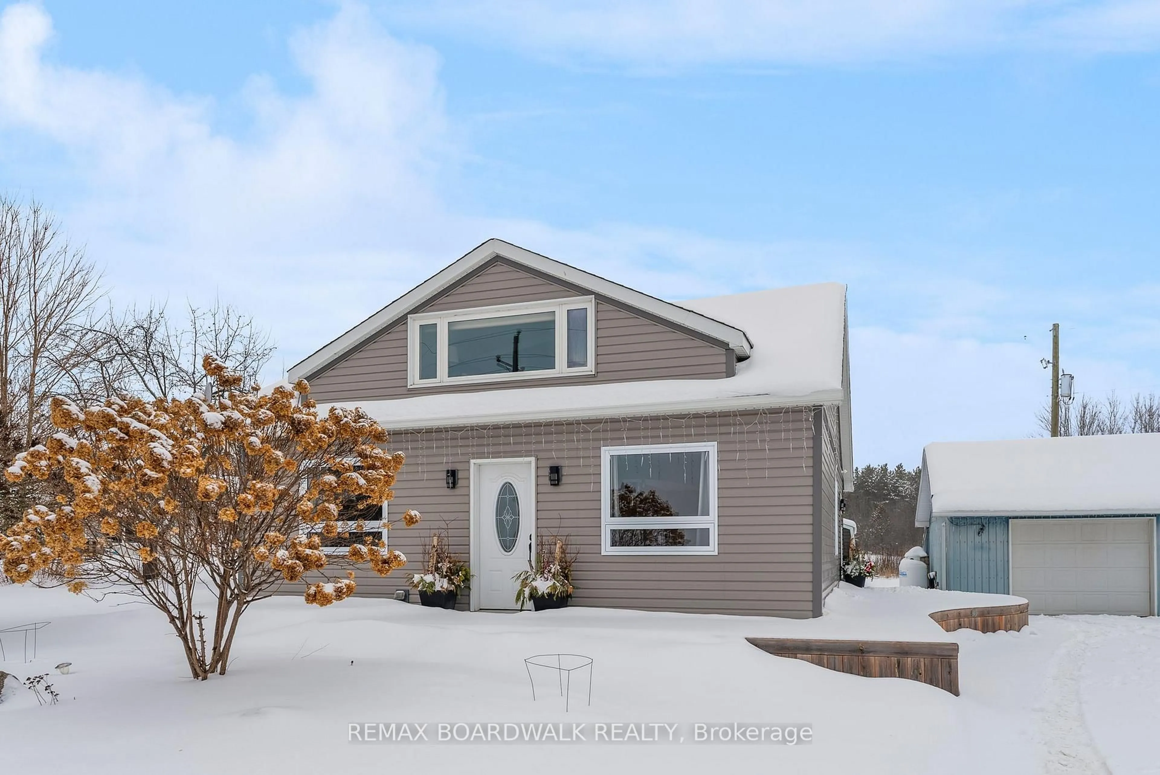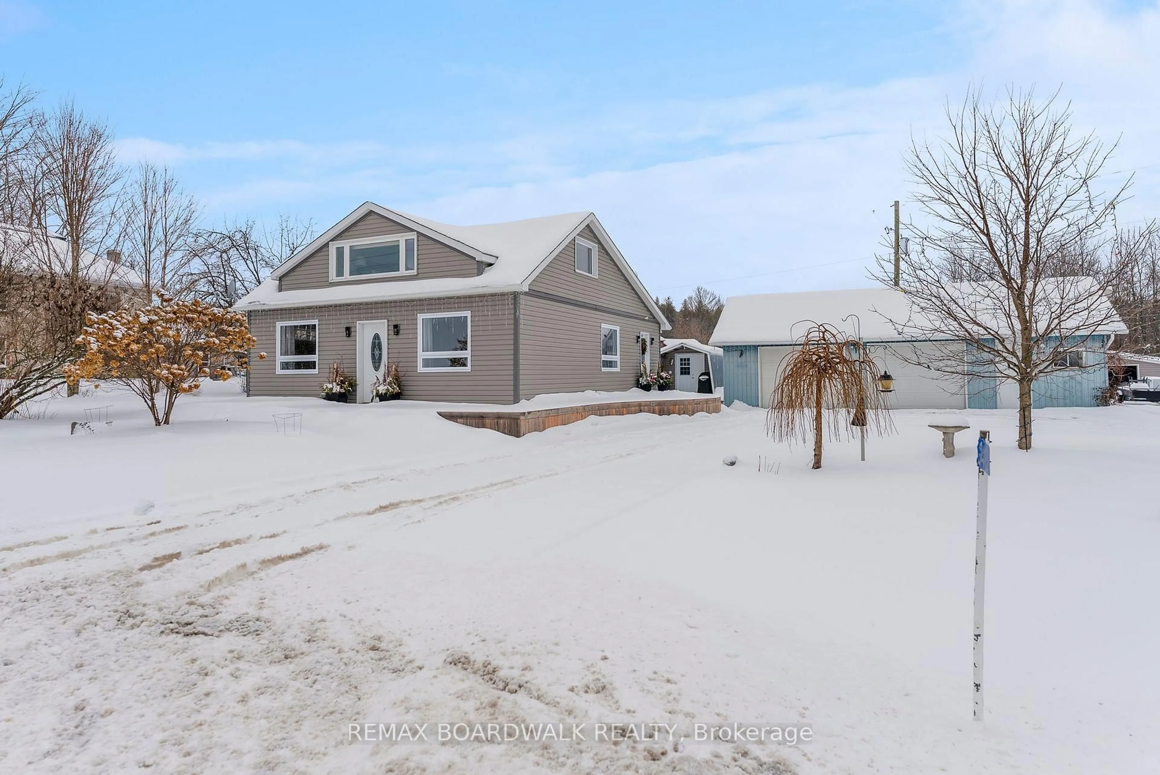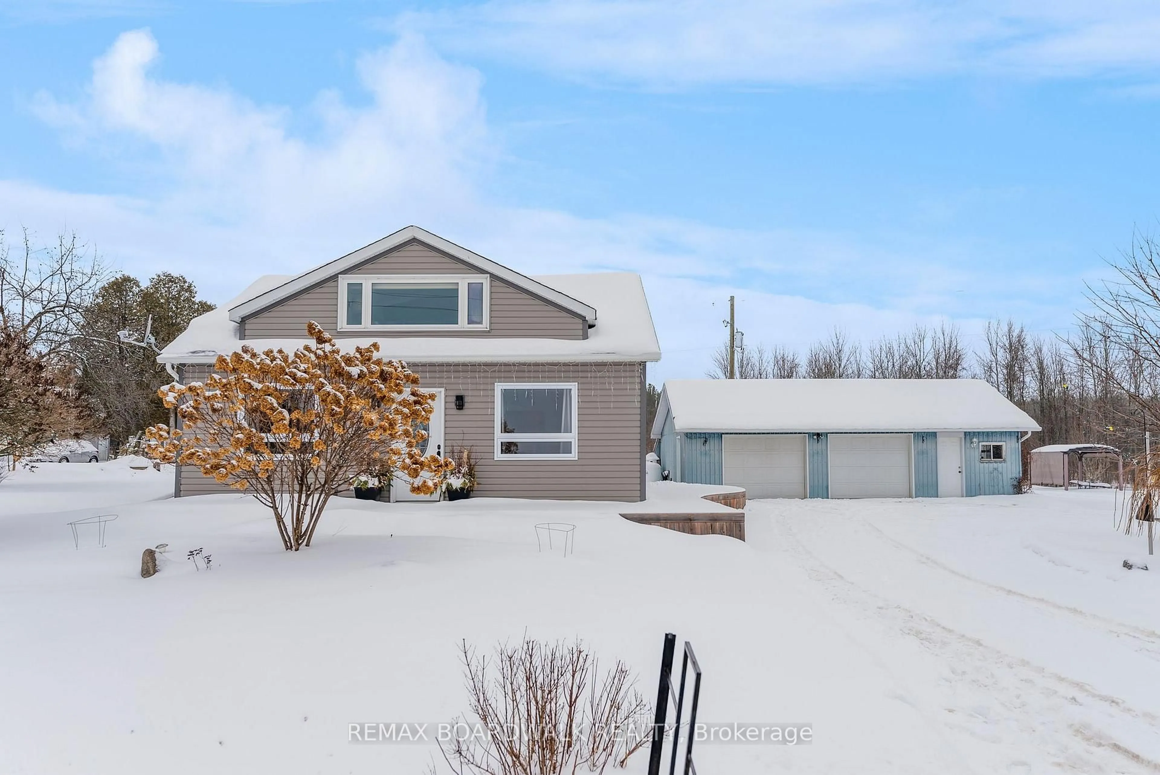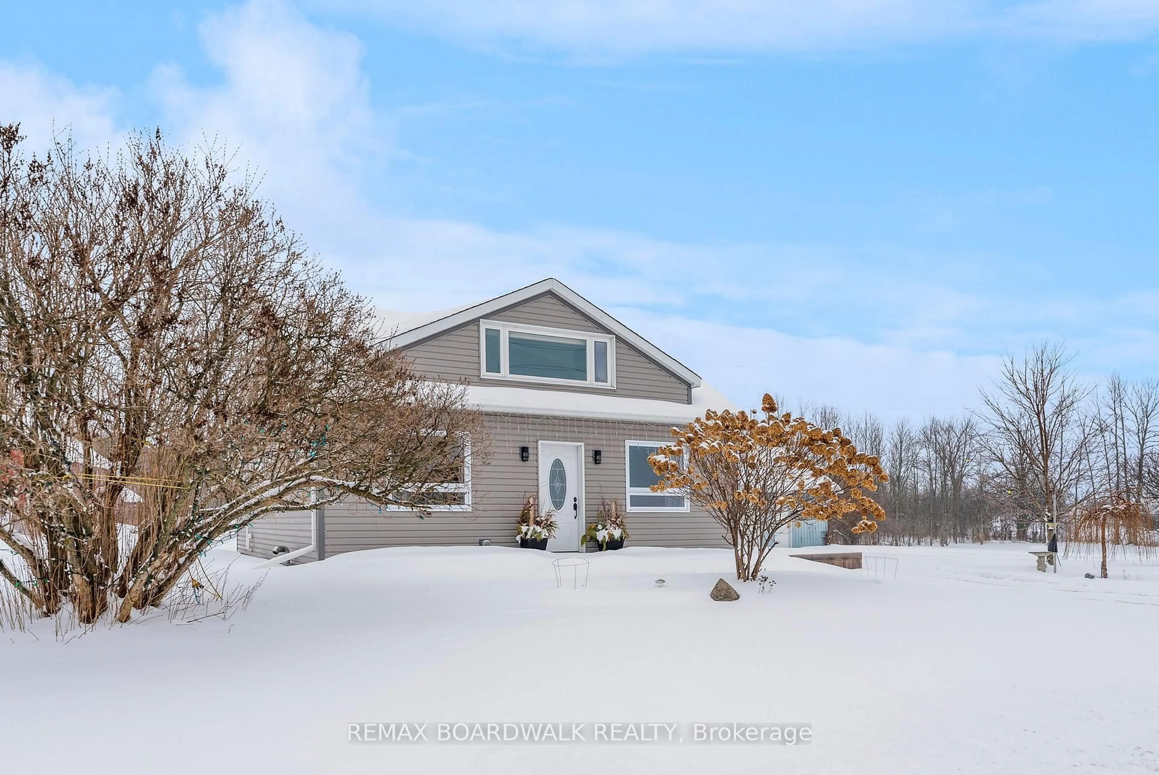3410 County 21 Rd, Edwardsburgh/Cardinal, Ontario K0E 1X0
Contact us about this property
Highlights
Estimated valueThis is the price Wahi expects this property to sell for.
The calculation is powered by our Instant Home Value Estimate, which uses current market and property price trends to estimate your home’s value with a 90% accuracy rate.Not available
Price/Sqft$433/sqft
Monthly cost
Open Calculator
Description
Nestled on a lush one-acre lot just outside Spencerville, this picturesque 1-1/2 storey home redefines the rural lifestyle. While the exterior may offer a modest profile, the interior reveals a stunning display of professional artistry, custom design and pride of ownership. The open-concept main floor features a gourmet kitchen with custom bamboo cabinetry, granite countertops and a large centre island flowing into an airy dining and living space with modern, electric fireplace. The true showpiece of the home is the exquisite walnut staircase with sleek glass railings and custom built-in details. The flexible layout includes a main-floor bedroom and contemporary 5pc bath, while the upper level loft serves as a serene primary suite with 2pc ensuite and oversized walk-in closet - easily convertible into 2 bedrooms. Enjoy 1400+ sq ft of finished living space, including a functional mudroom with lower level access. Outdoor living is perfected with a wraparound deck, lush gardens and wide-open farmers' field views. Bonus features include a heated garage/workshop, storage outbuildings and "bunkie" potential. A rare opportunity to own a home where every detail has been thoughtfully executed.
Property Details
Interior
Features
Main Floor
Foyer
2.4 x 1.9Living
4.3 x 3.9Electric Fireplace
Kitchen
3.7 x 3.7Centre Island / Breakfast Bar / Granite Counter
Br
6.2 x 2.6Exterior
Features
Parking
Garage spaces 2
Garage type Detached
Other parking spaces 10
Total parking spaces 12
Property History
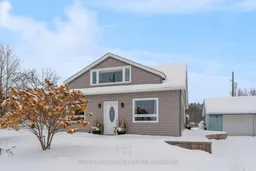 49
49