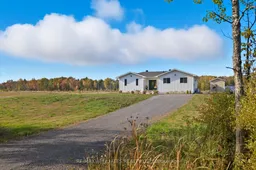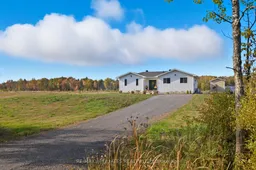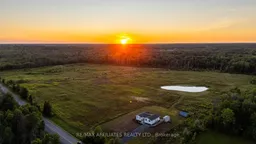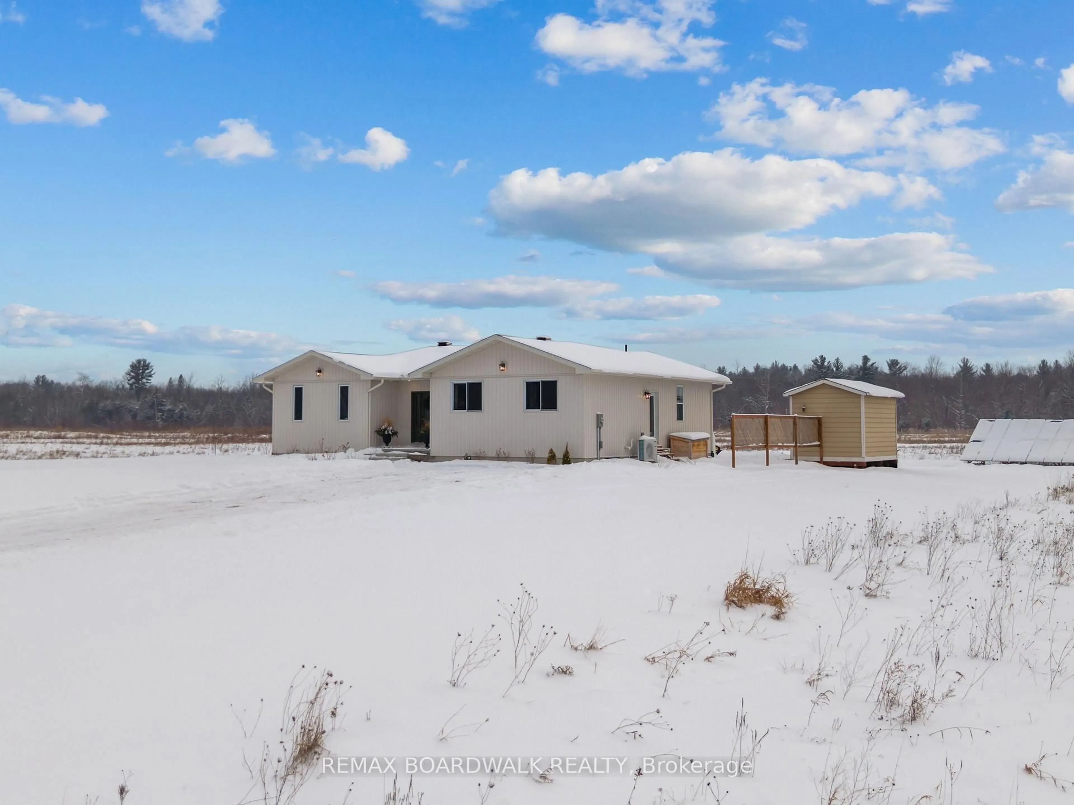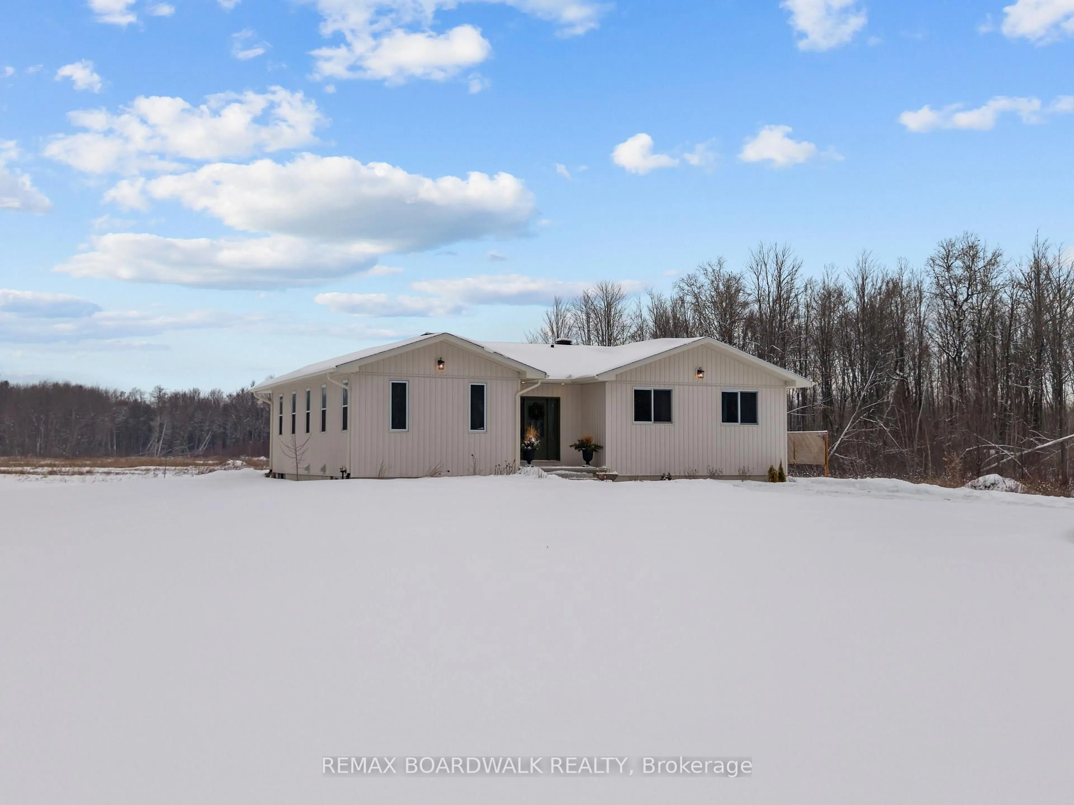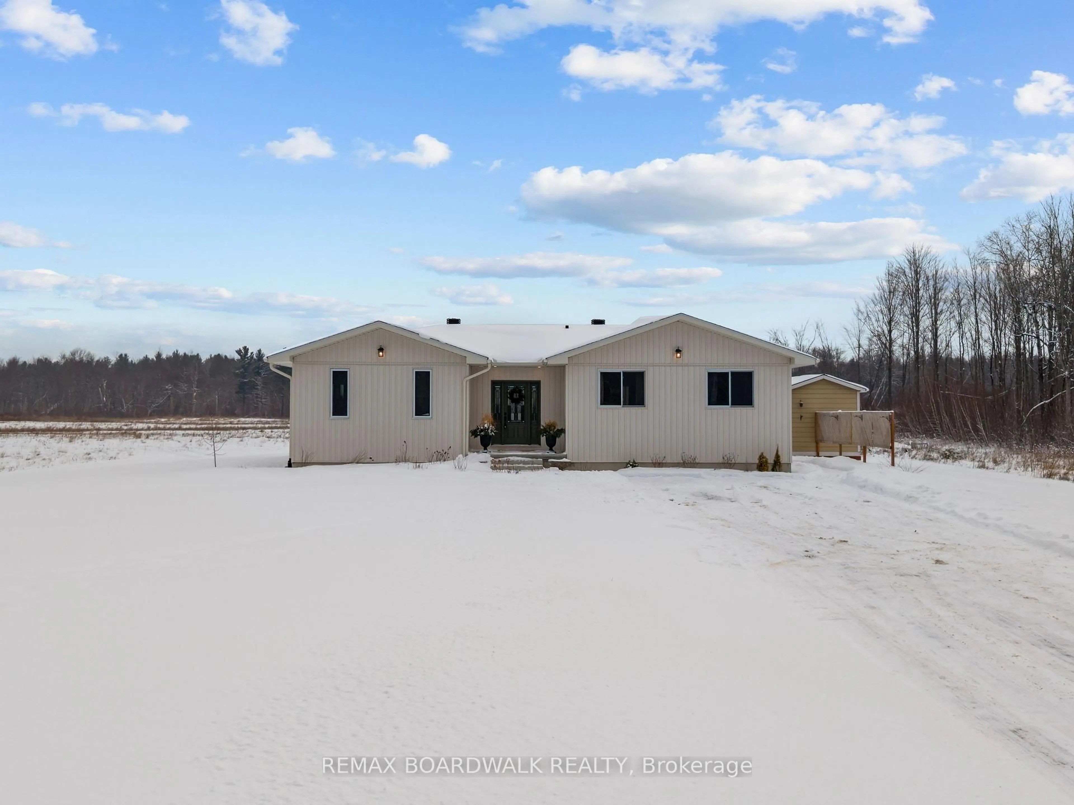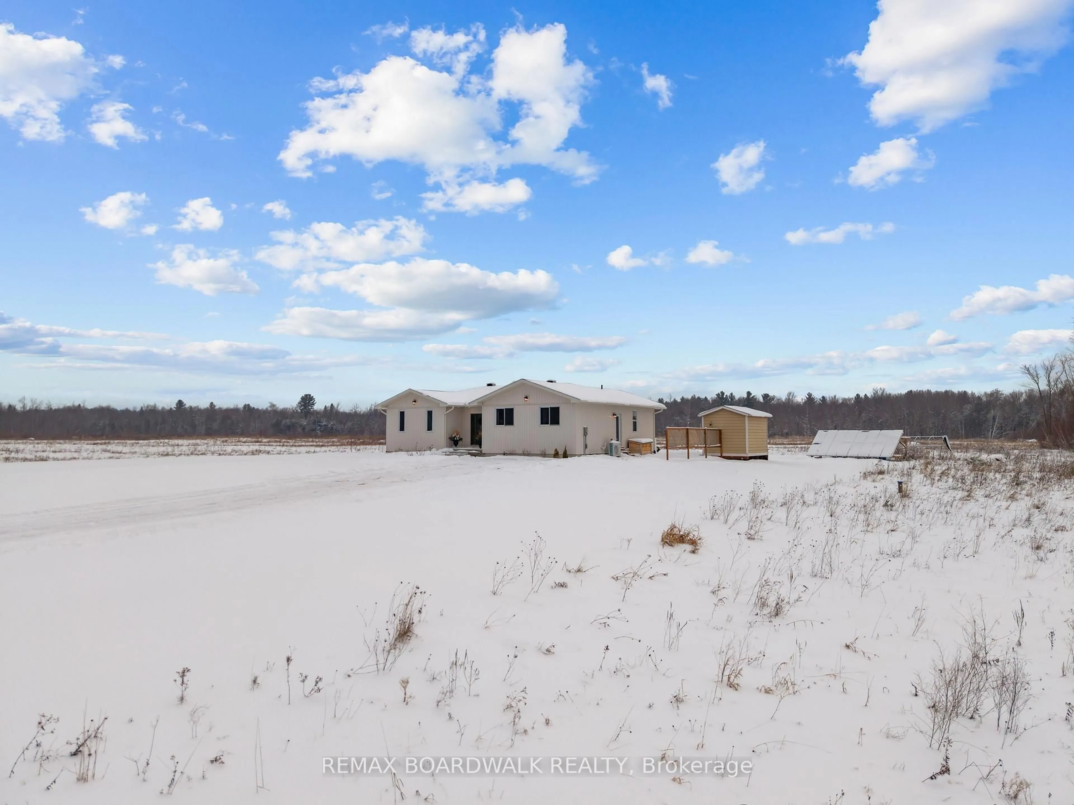1606 Pittston Rd, Edwardsburgh/Cardinal, Ontario K0E 1X0
Contact us about this property
Highlights
Estimated valueThis is the price Wahi expects this property to sell for.
The calculation is powered by our Instant Home Value Estimate, which uses current market and property price trends to estimate your home’s value with a 90% accuracy rate.Not available
Price/Sqft$524/sqft
Monthly cost
Open Calculator
Description
A 2024 custom-built 3-bedroom, 2-bathroom home showcases timeless board-and-batten siding and modern construction designed to blend seamlessly with the landscape. Located in the heritage-rich village of Spencerville, this property offers peaceful rural living with convenient access to Highway 416 and Highway 401, allowing for an under-one-hour commute to downtown Ottawa. Situated on a school bus route and within excellent school districts, including English and French Immersion options, it is well-suited for families. A rare offering combining modern living and expansive natural beauty. The property features a scenic pond ideal for year-round enjoyment, from winter skating to summer afternoons watching children explore nature, all complemented by breathtaking sunset views. Enhancing its appeal, the northern boundary abuts nearly 200 acres of land-locked Crown land, providing privacy and natural surroundings. Rural (RU) zoning allows for single detached dwellings, agricultural uses, and on-farm diversified uses, making this property well-suited for a variety of plans, from farming or hobby use to strategic land investment. This property also offers an exceptional opportunity for both immediate enjoyment and long-term potential. With approximately 1,500 feet of frontage along Pittston Road, this property significantly exceeds the Township's minimum frontage requirement of 147 feet per lot. The recent 2024 Official Plan updates reduced the minimum lot size from 2 acres to 1 acre, presenting the possibility for up to eight future severances along the existing road frontage, subject to approvals. Alternatively, the land could be configured into larger 3+ acre estate lots to align with market demand for custom homes or lifestyle properties. Call today to book your viewing!
Property Details
Interior
Features
Main Floor
Bathroom
8.17 x 8.64 Pc Bath
Living
15.35 x 11.09Dining
16.17 x 9.28Kitchen
15.35 x 14.17Exterior
Features
Parking
Garage spaces -
Garage type -
Total parking spaces 20
Property History
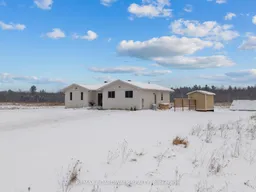 50
50