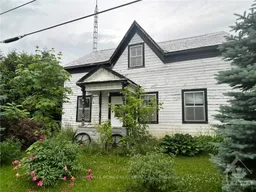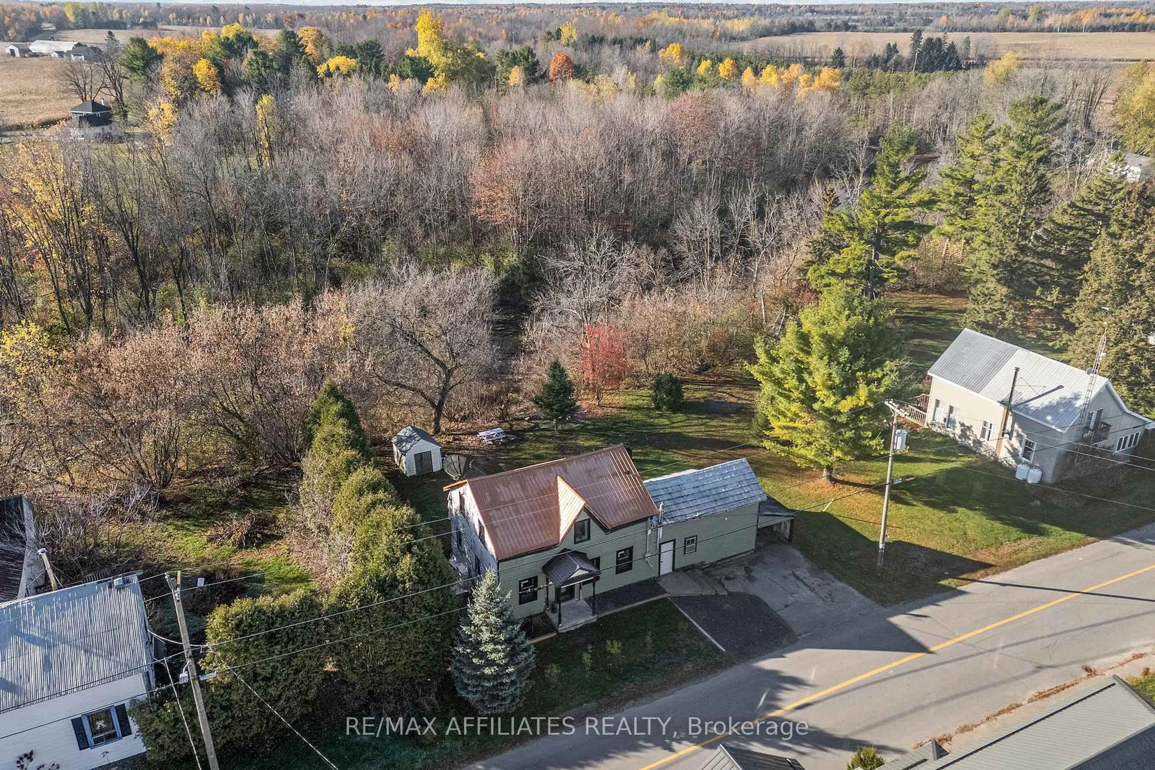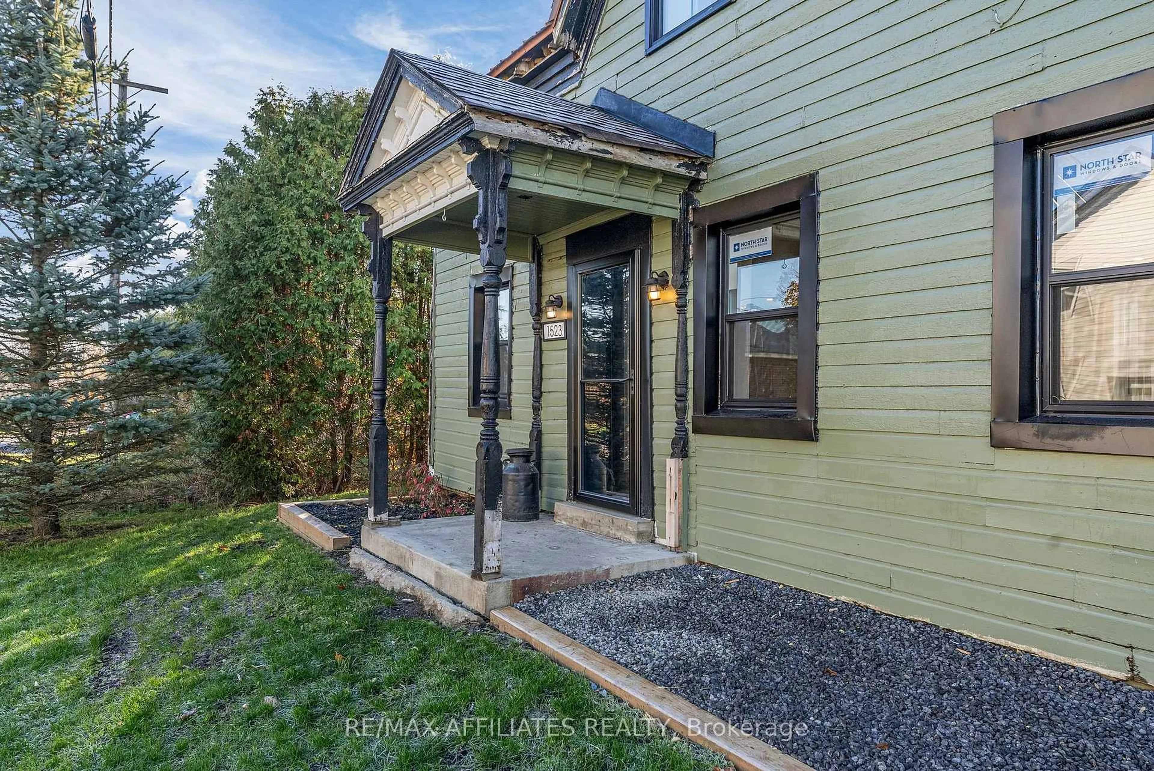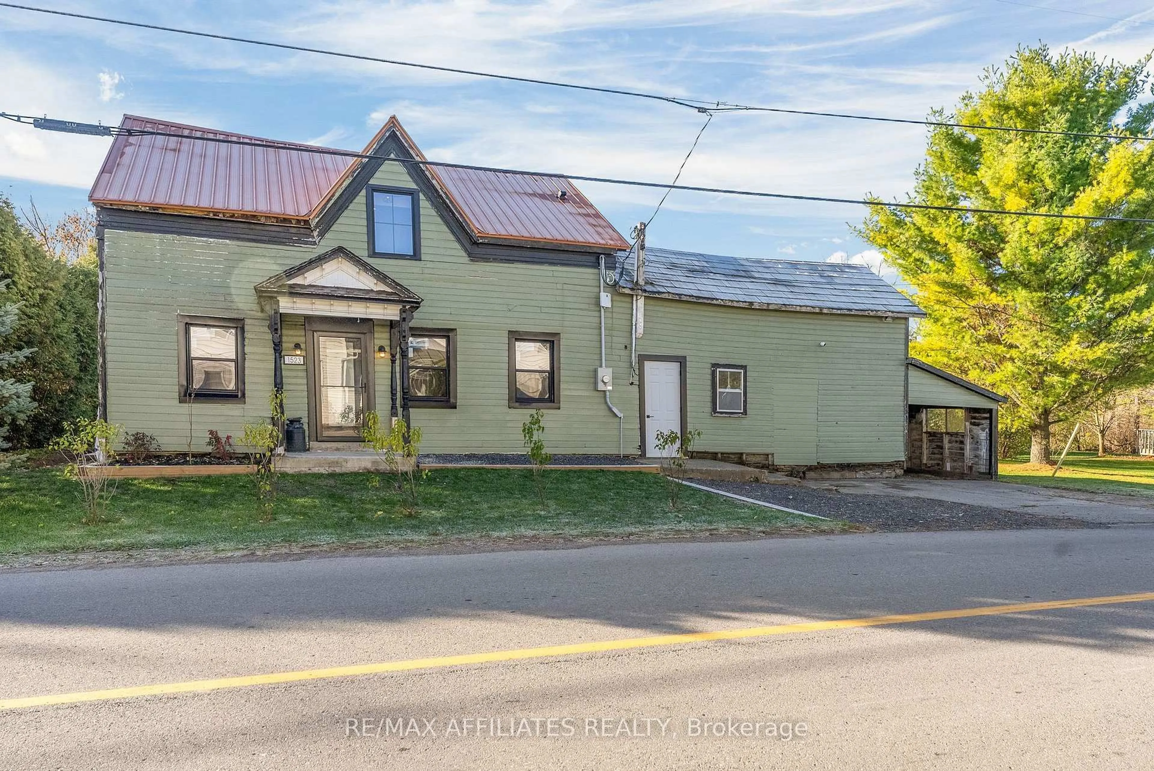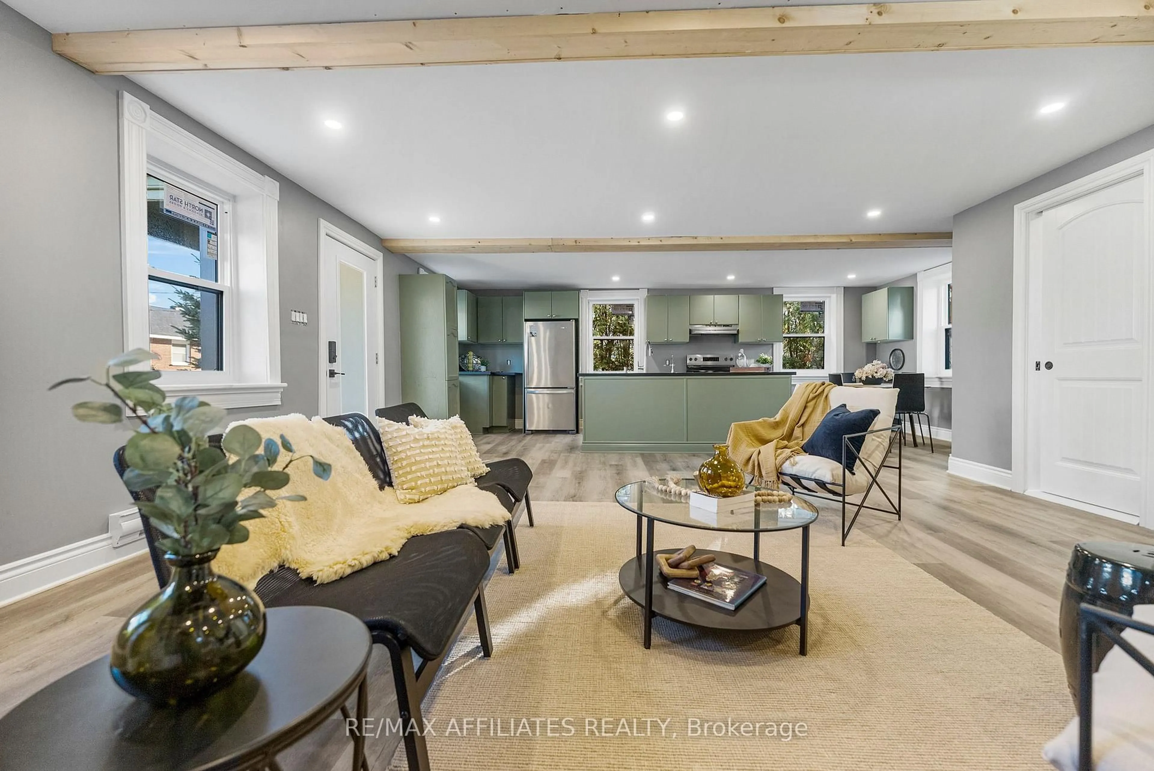1523 Ventnor Rd, Edwardsburgh/Cardinal, Ontario K0E 1X0
Contact us about this property
Highlights
Estimated valueThis is the price Wahi expects this property to sell for.
The calculation is powered by our Instant Home Value Estimate, which uses current market and property price trends to estimate your home’s value with a 90% accuracy rate.Not available
Price/Sqft$338/sqft
Monthly cost
Open Calculator
Description
This century-old 2 bedroom home, located in the charming hamlet of Ventnor has been freshly renovated from head to toe! Enjoy the open-concept living space on the main level, with a centre island overlooking the family room and dining area tucked off the kitchen with a view of the backyard and water. A 2pc powder room finishes this level. What would have been the summer kitchen can be accessed from this space and is waiting for a new owner to make it their own! The second level has 2 good-sized bedrooms with built-in closets, and an oversized beautiful 4pc bathroom. Laundry is conveniently located opposite the bathroom with a huge walk-in storage closet! Unwind with a good book in the reading nook at the end of hallway off the bedrooms. The work that has been done was not for the purpose of resale and was exceptionally well thought out for future development. Quality workmanship & very tasteful finishes throughout as well as the peace of mind of new: windows, metal roof and heating/cooling system besides the new electrical & plumbing just a few of the updates. Wait there is more - situated on a gorgeous, deep lot backing onto the South Nation River - perfect for enjoying your morning coffee or evening bonfires. Call for more details on this charmer!
Property Details
Interior
Features
Main Floor
Living
5.5118 x 5.2324Bathroom
2.159 x 1.09222 Pc Bath
Other
3.6576 x 3.683Country Kitchen
Kitchen
6.7056 x 3.3782Combined W/Dining
Exterior
Features
Parking
Garage spaces 1
Garage type Carport
Other parking spaces 2
Total parking spaces 3
Property History
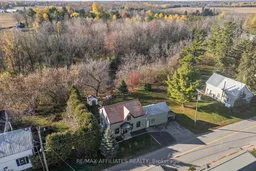 31
31