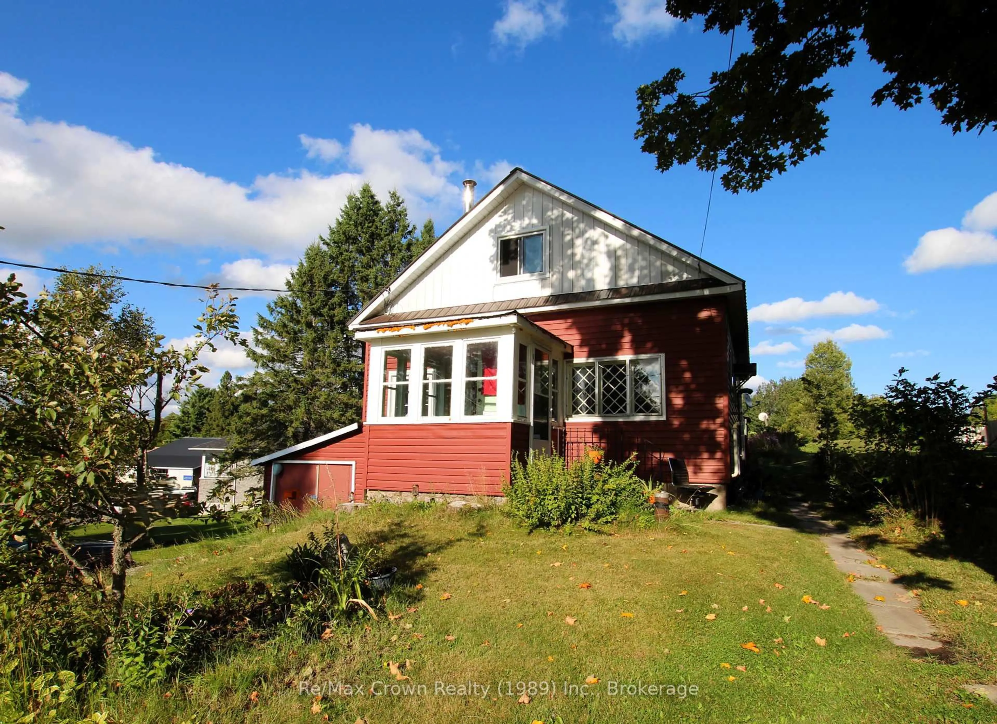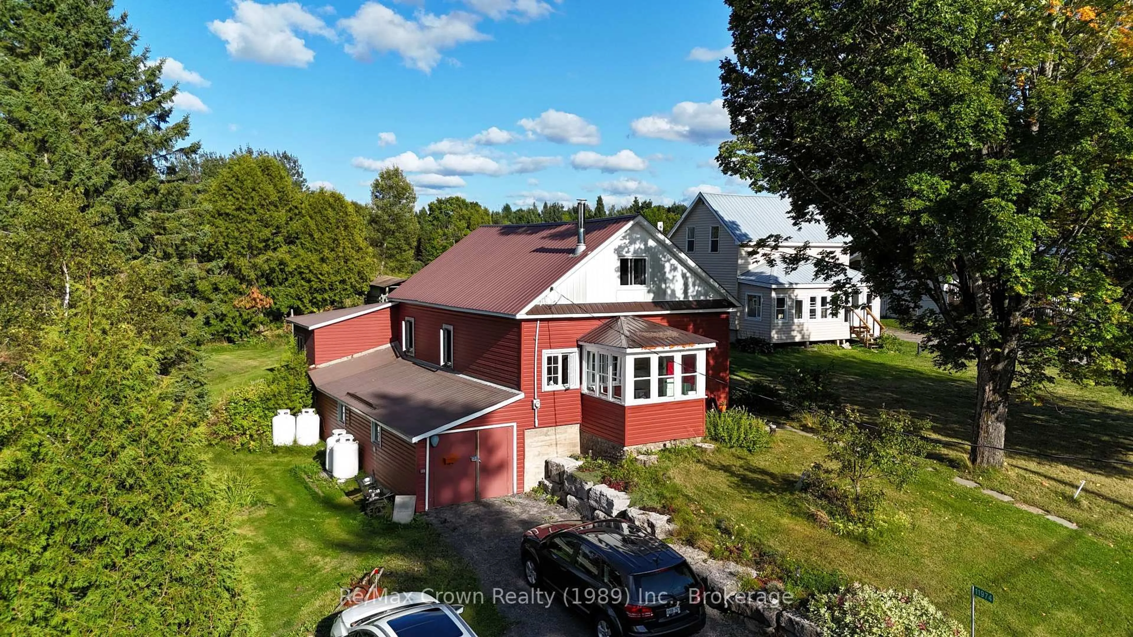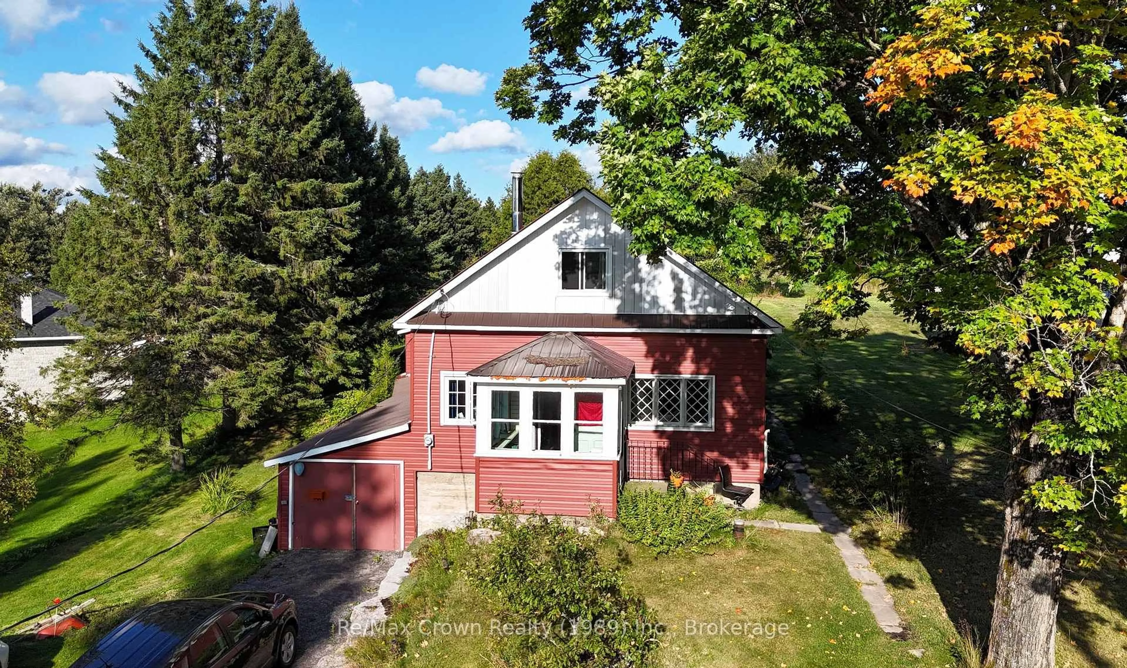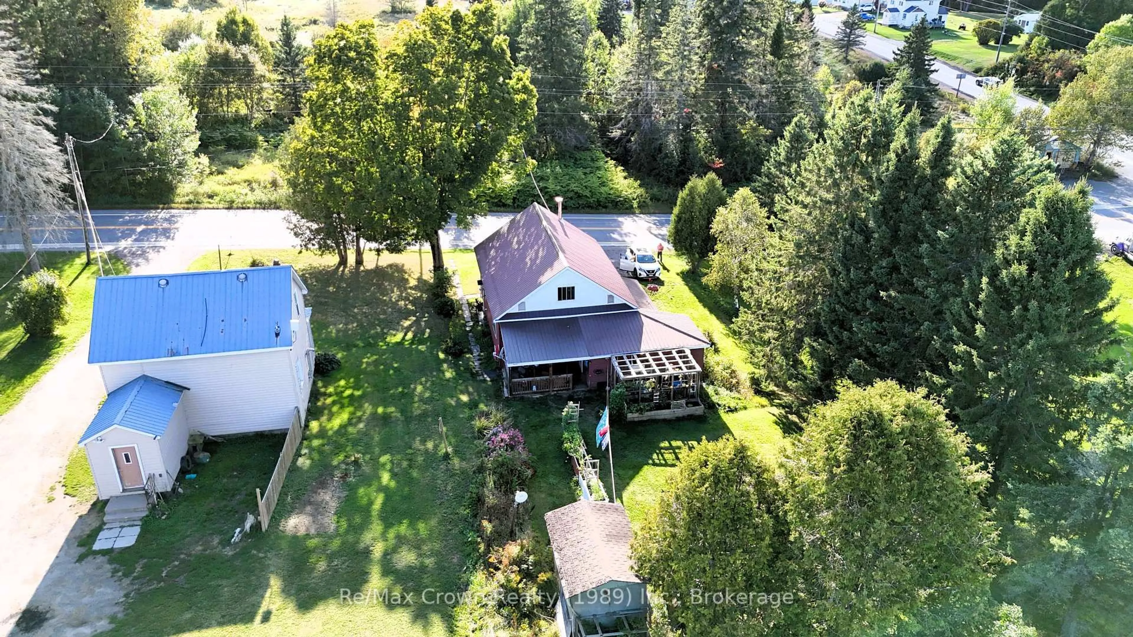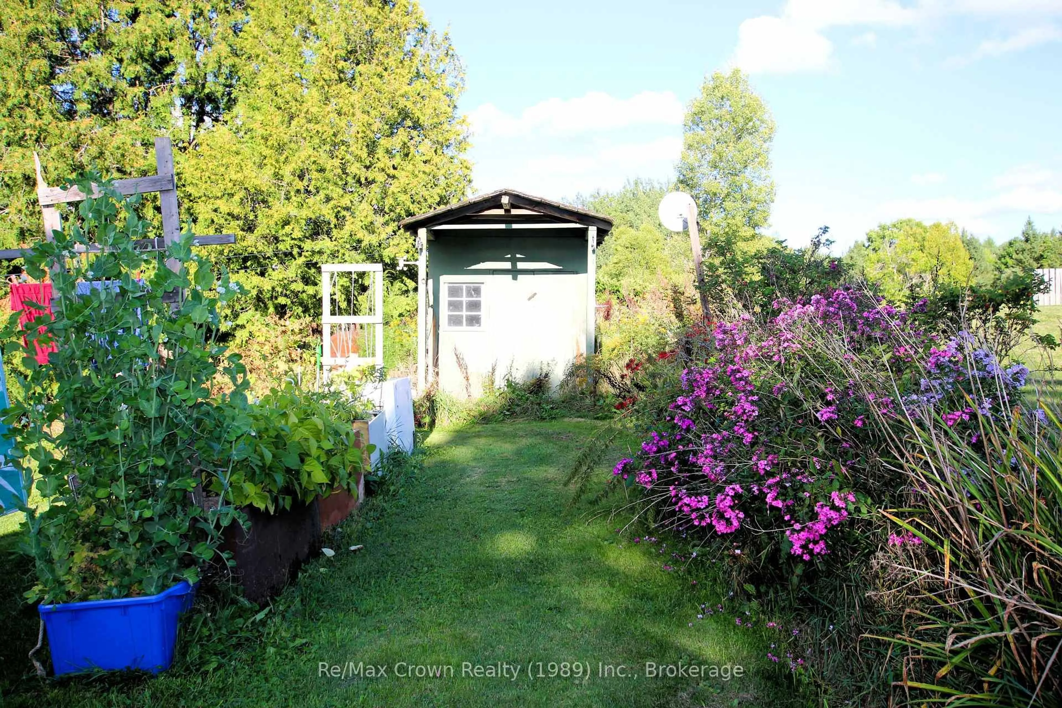11974 Highway 522 Highway, Parry Sound Remote Area, Ontario P0H 1S0
Contact us about this property
Highlights
Estimated valueThis is the price Wahi expects this property to sell for.
The calculation is powered by our Instant Home Value Estimate, which uses current market and property price trends to estimate your home’s value with a 90% accuracy rate.Not available
Price/Sqft$204/sqft
Monthly cost
Open Calculator
Description
Welcome to 11974 Highway 522, nestled in the friendly village of Port Loring renowned for its lakes, fishing, snowmobile trails, and endless outdoor recreation. This 3-bedroom, 2-bath, 1,224 sq. ft. character home offers an economical lifestyle perfect for retirement. Inside you'll find authentic wood details that add warmth and charm throughout. The inviting living room features a cosy wood pellet stove, perfect for relaxing on cooler days. The main floor also includes a spacious primary bedroom, a 4-piece bath, a bright sunroom at the front, and a practical back porch mudroom off the kitchen area for storage which leads out to the back yard. Upstairs, two generously sized bedrooms and a convenient 2-piece bath provide plenty of room for family or guests.The home is designed for easy maintenance with vinyl siding, a durable metal roof, and updated features including some newer windows, electrical service, a forced-air propane furnace (2019), and a drilled well. The attached single garage is the perfect spot to keep your ATV & snowmachine. Situated in an Unorganized Township, you'll also enjoy the benefit of low property taxes, making this an affordable choice for year-round living or a recreational getaway.
Property Details
Interior
Features
Main Floor
Sunroom
2.43 x 2.19O/Looks Frontyard
Dining
3.048 x 2.77Bathroom
2.62 x 2.134 Pc Bath
Primary
3.35 x 3.41Exterior
Features
Parking
Garage spaces 1
Garage type Attached
Other parking spaces 2
Total parking spaces 3
Property History
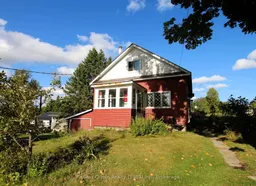 30
30
