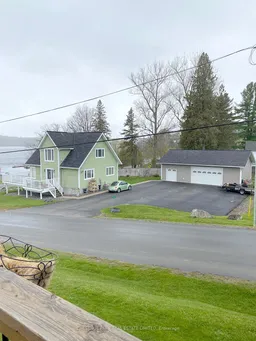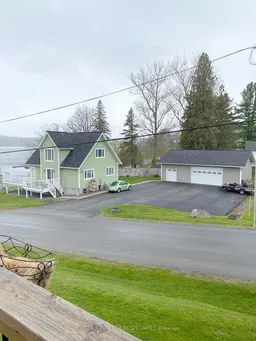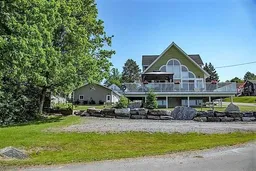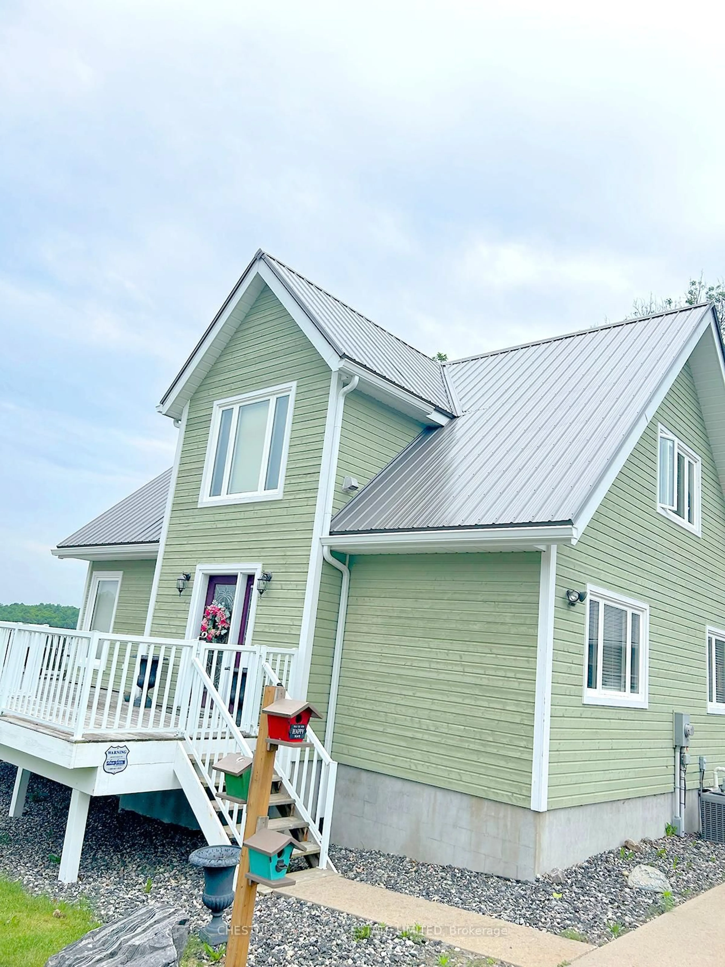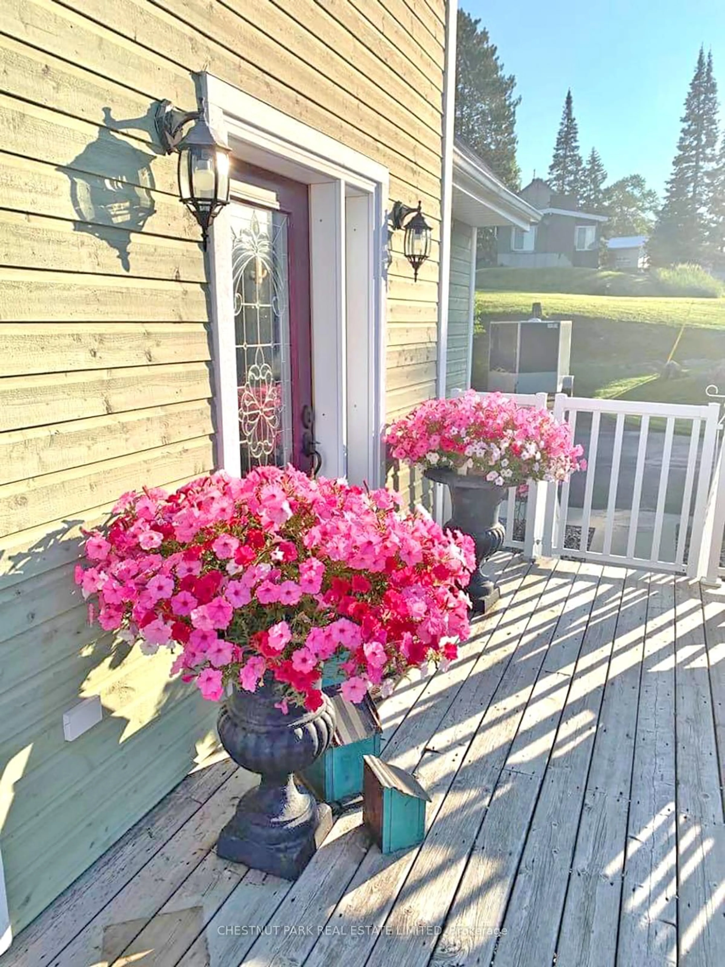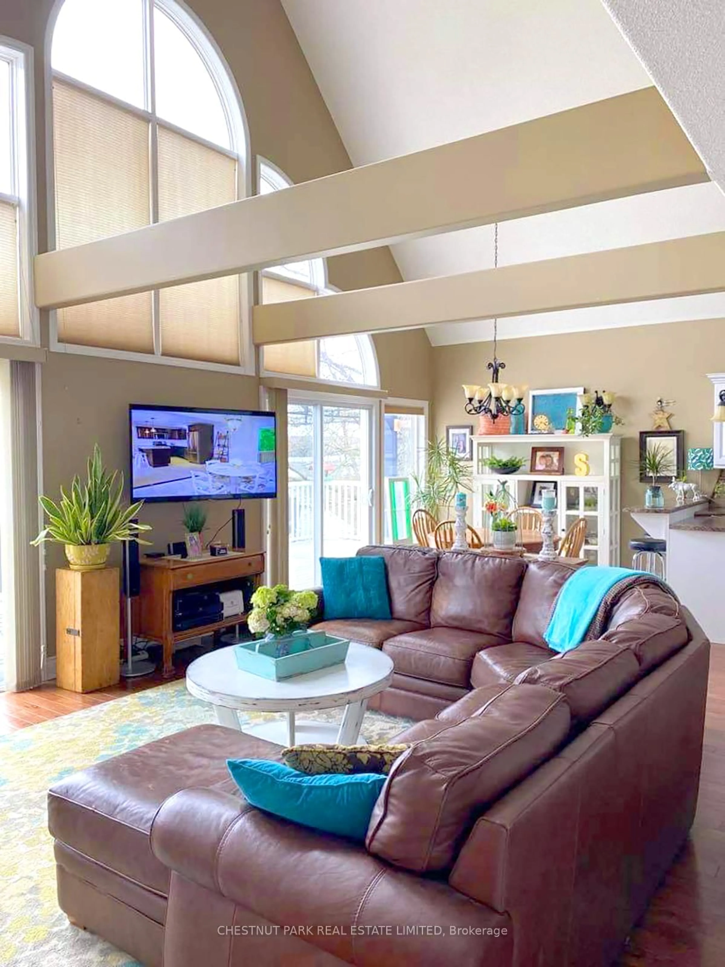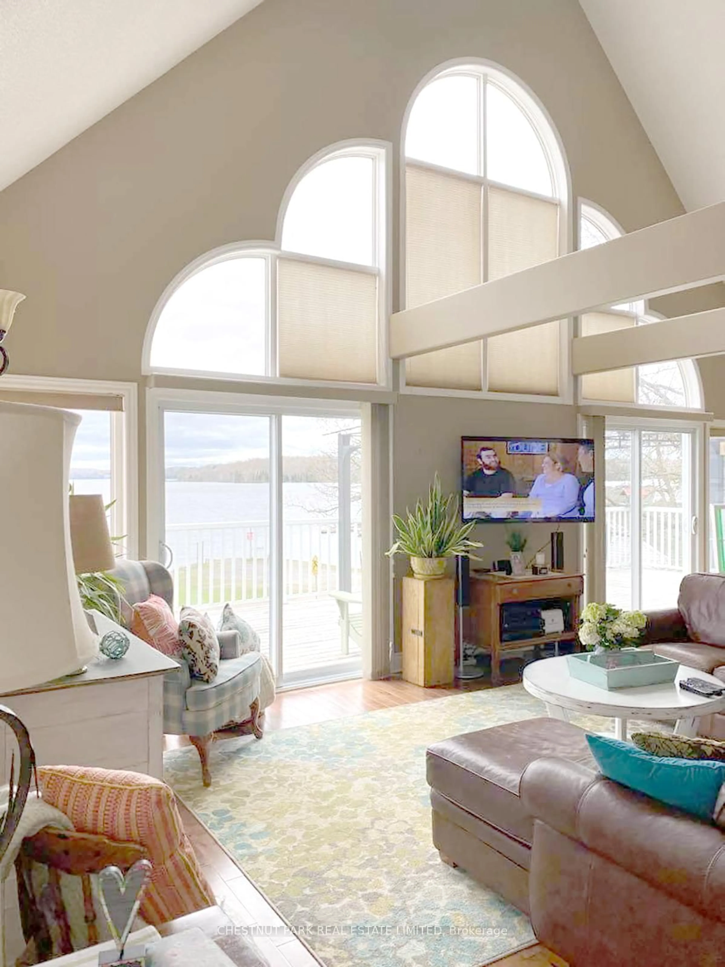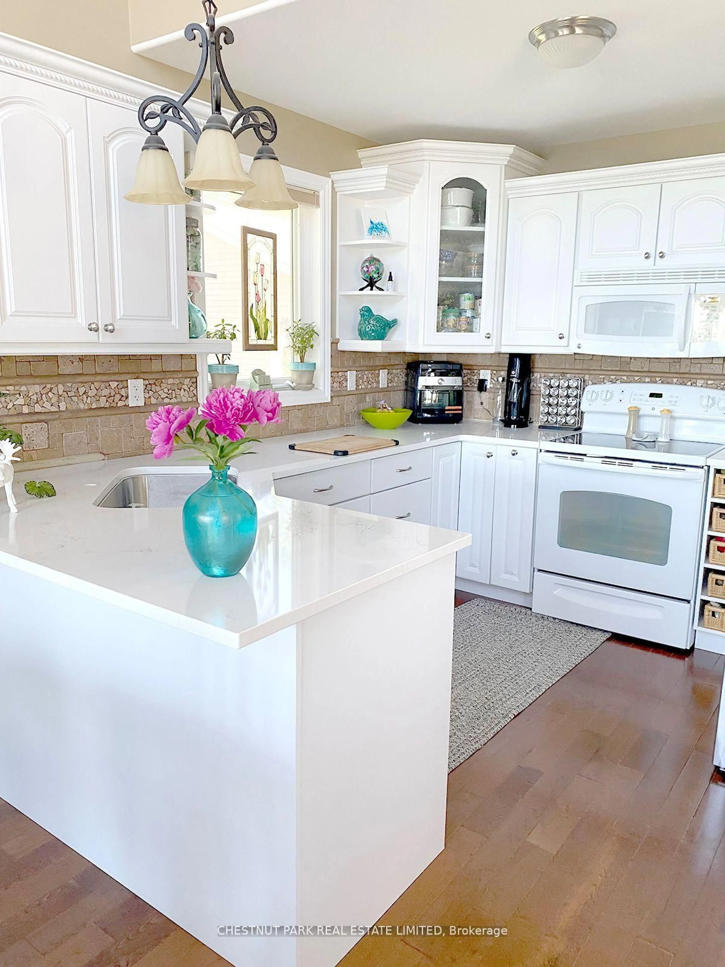111 Wilson Lake Cres, Parry Sound Remote Area, Ontario P0H 1Y0
Contact us about this property
Highlights
Estimated valueThis is the price Wahi expects this property to sell for.
The calculation is powered by our Instant Home Value Estimate, which uses current market and property price trends to estimate your home’s value with a 90% accuracy rate.Not available
Price/Sqft$481/sqft
Monthly cost
Open Calculator
Description
Superb quality, well-designed custom home, with majestic, long views down Wilson Lake, and a dreamy 30 x 42 garage/workshop/art studio. High-end finishes throughout including hardwood and cork flooring, quartz countertops (2023), ceramic, marble and earthstone tile, oak railings and trim, and rounded drywall corners. Truly abundant natural light: great room with cathedral ceiling, two double glass door walkouts, and a wall-of-windows soaring to the apex. Over-built floor systems for no-squeak solidity. ~900sf wrap-around deck affords ultimate lake views. Lower level has 9 ceilings and above-grade windows. R30 insulation, including the garage. Garage features 6 walls, baseboard heating, 3-pc washroom, laundry hook-ups, steel roof. Wilson lake is a large lake with numerous islands and access to Pickerel River, Lost Channel and Dollars Lake for ~80km of boating and exceptional pickerel and bass fishing! 2 blocks to a public boat launch. Docking rental immediately adjacent the property.
Property Details
Interior
Features
Main Floor
2nd Br
3.78 x 2.9Ceiling Fan / Closet / hardwood floor
Living
5.12 x 4.39Cathedral Ceiling / Ceiling Fan / hardwood floor
Kitchen
3.16 x 2.82Renovated / Quartz Counter / hardwood floor
Dining
4.39 x 3.11Overlook Water / Cathedral Ceiling / hardwood floor
Exterior
Features
Parking
Garage spaces 2
Garage type Detached
Other parking spaces 6
Total parking spaces 8
Property History
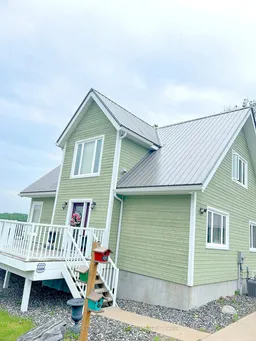 29
29