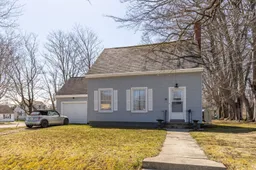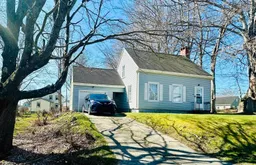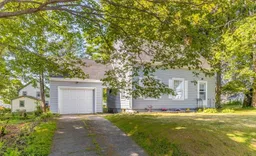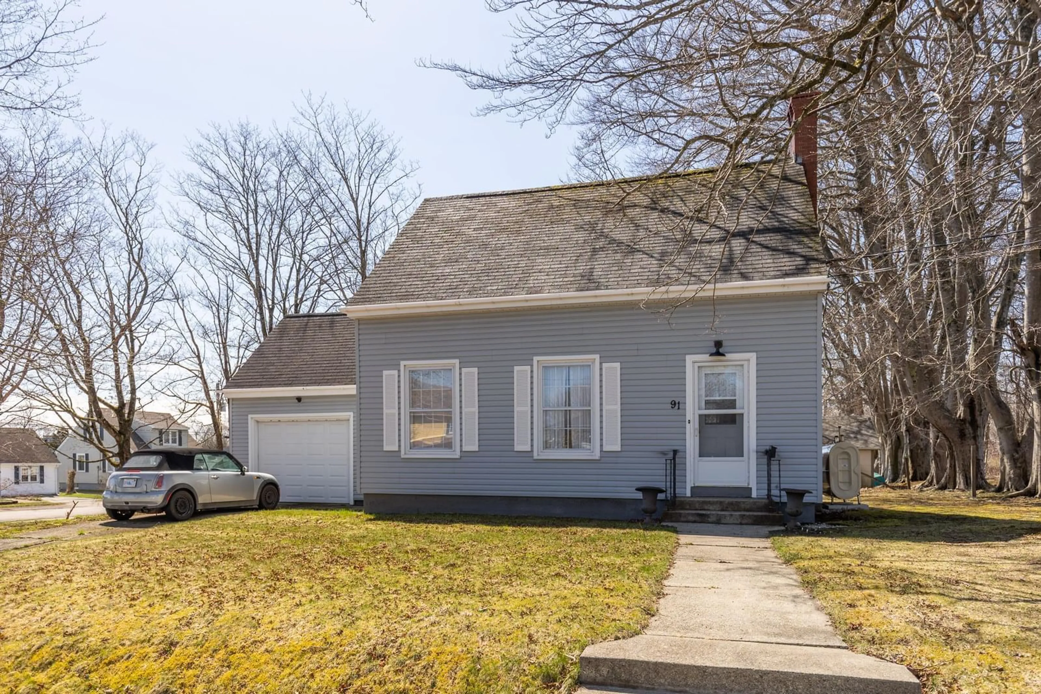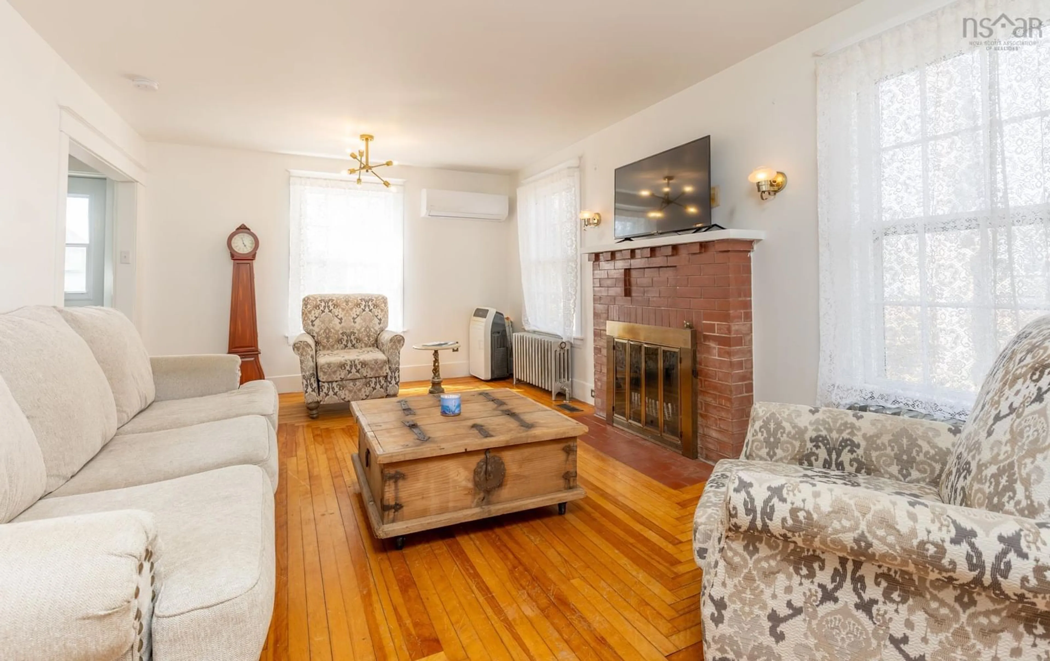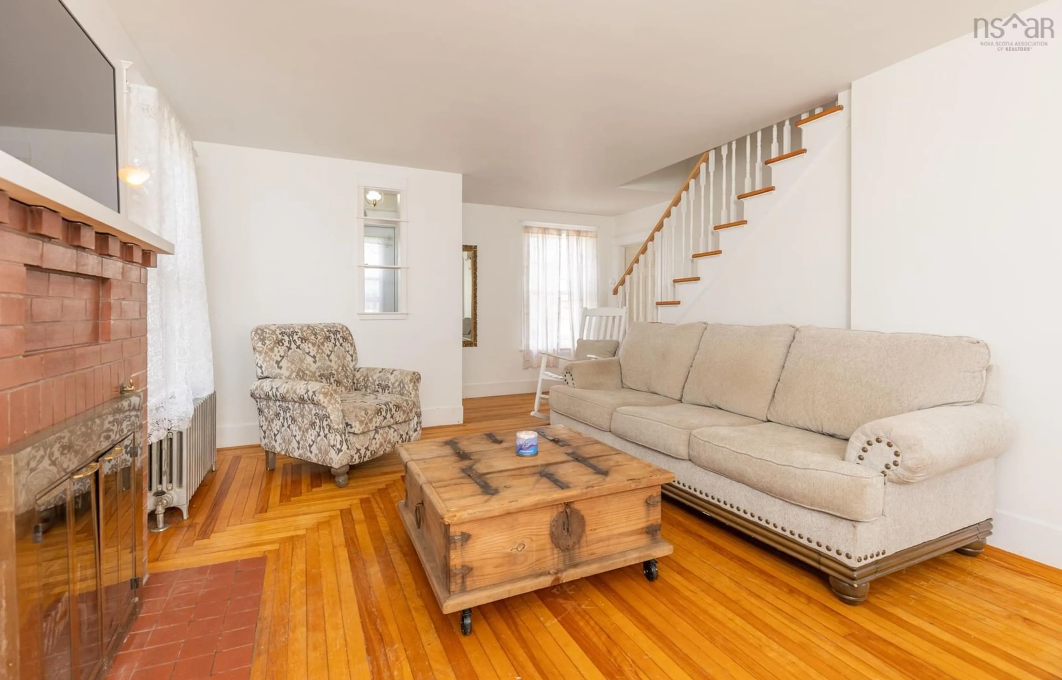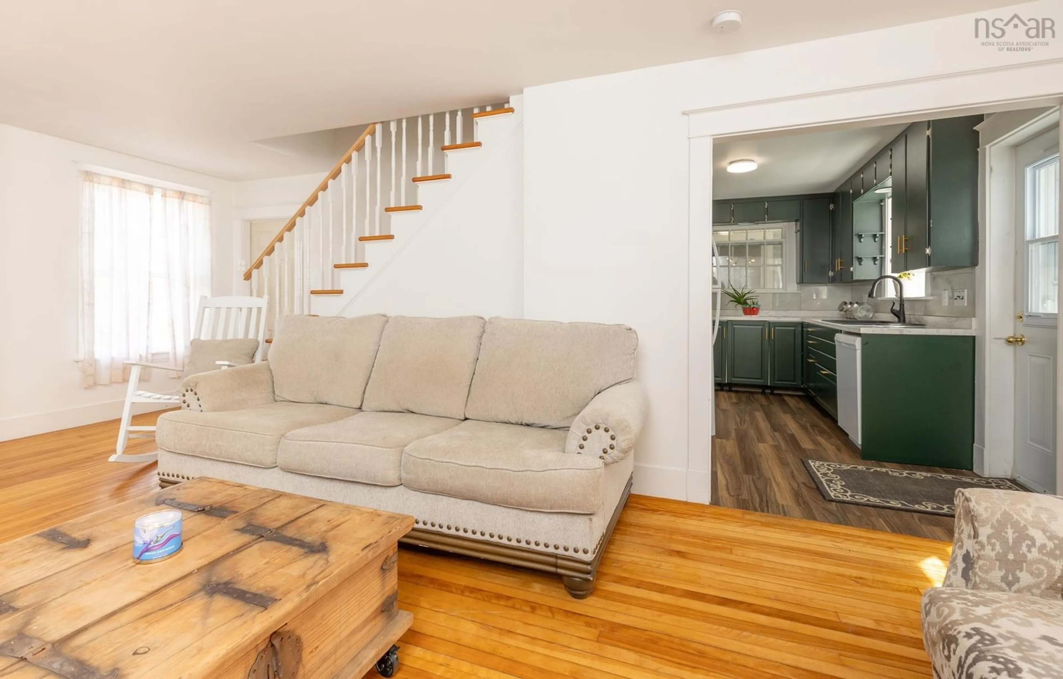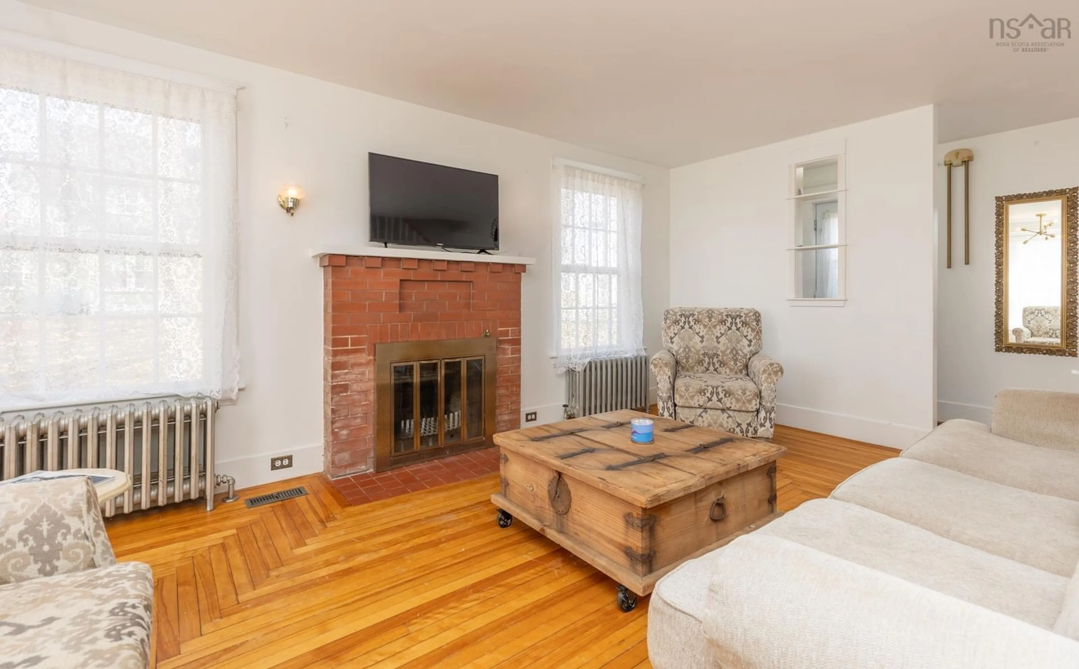91 Cliff St, Yarmouth, Nova Scotia B5A 3J7
Contact us about this property
Highlights
Estimated valueThis is the price Wahi expects this property to sell for.
The calculation is powered by our Instant Home Value Estimate, which uses current market and property price trends to estimate your home’s value with a 90% accuracy rate.Not available
Price/Sqft$232/sqft
Monthly cost
Open Calculator
Description
Welcome to 91 Cliff Street - Charm, Character & Opportunity! Nestled on a spacious 9,600 sq. ft. corner lot in the heart of Centertown Yarmouth, this beautifully maintained 3-bedroom, 1-bath home is ideal as a cozy primary residence or a smart rental investment. Step inside to discover a warm and inviting main floor featuring a bright, open-concept living and dining area with a classic wood-burning fireplace - perfect for cozy evenings. The fully renovated kitchen offers modem functionality with timeless appeal, and a versatile main-floor bedroom could also serve as a convenient home office. Upstairs, you'll find two comfortable bedrooms and a stylishly renovated bathroom, complete with a custom-tiled shower. Much of the home retains its original hardwood flooring and classic charm, seamlessly blended with modem updates. Recent upgrades include a new furnace, updated electrical panel, and a newer oil tank, providing peace of mind for years to come. Additional highlights include a single-car garage with breezeway access, a concrete driveway, and great curb appeal. Whether you're looking to settle into a welcoming community or expand your investment portfolio, this home checks all the boxes.
Property Details
Interior
Features
Main Floor Floor
Living Room
12' x 18'Kitchen
7'9 x 13'2Bedroom
9'6 x 13'5Exterior
Features
Parking
Garage spaces 1
Garage type -
Other parking spaces 1
Total parking spaces 2
Property History
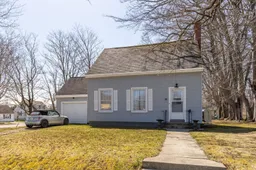 34
34