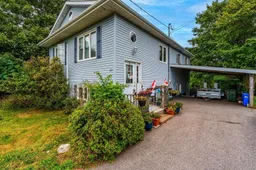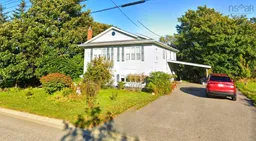Sold for $···,···
•
•
•
•
Contact us about this property
Highlights
Sold since
Login to viewEstimated valueThis is the price Wahi expects this property to sell for.
The calculation is powered by our Instant Home Value Estimate, which uses current market and property price trends to estimate your home’s value with a 90% accuracy rate.Login to view
Price/SqftLogin to view
Monthly cost
Open Calculator
Description
Signup or login to view
Property Details
Signup or login to view
Interior
Signup or login to view
Features
Heating: Baseboard, Ductless
Cooling: Ductless
Basement: Full, Finished, Walk-Out Access
Exterior
Signup or login to view
Features
Patio: Deck
Parking
Garage spaces -
Garage type -
Total parking spaces 2
Property History
Dec 3, 2025
Sold
$•••,•••
Stayed 100 days on market 39Listing by nsar®
39Listing by nsar®
 39
39Login required
Expired
Login required
Price change
$•••,•••
Login required
Listed
$•••,•••
Stayed --185 days on market Listing by nsar®
Listing by nsar®

Property listed by RE/MAX Banner Real Estate(Yarmouth), Brokerage

Interested in this property?Get in touch to get the inside scoop.


