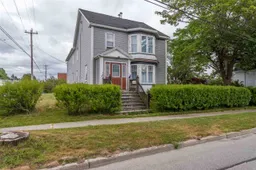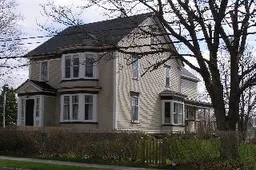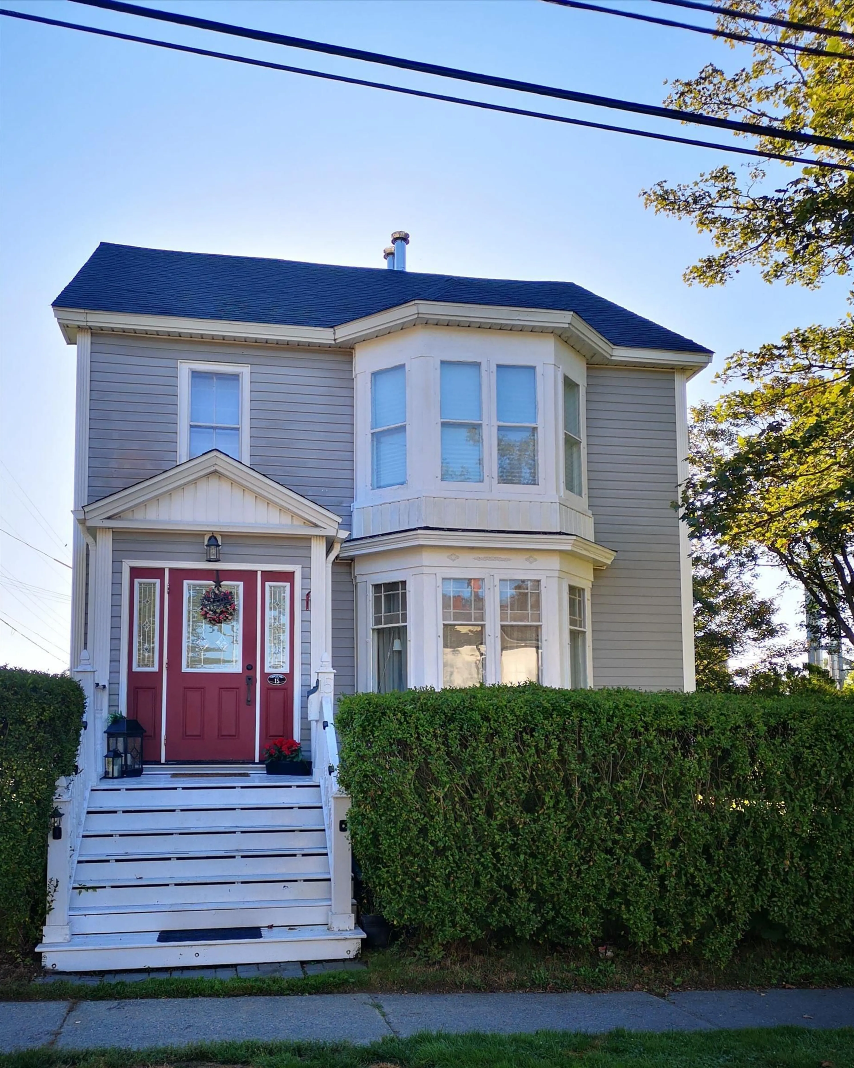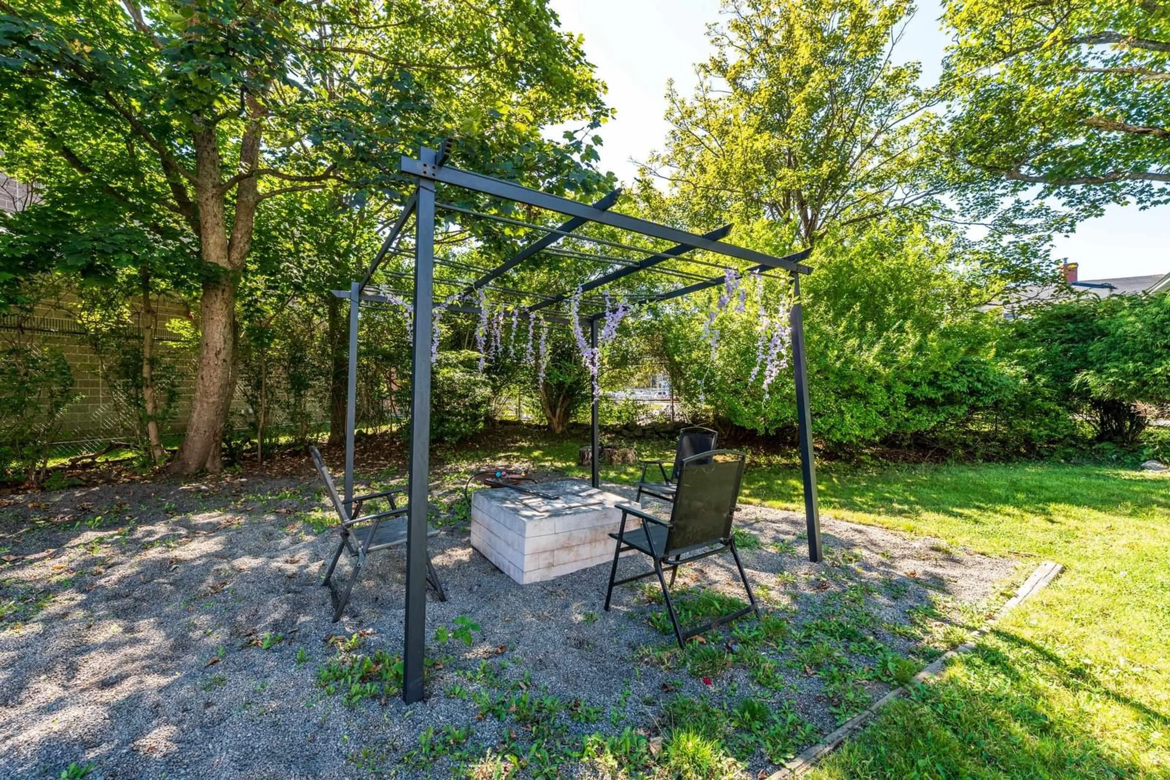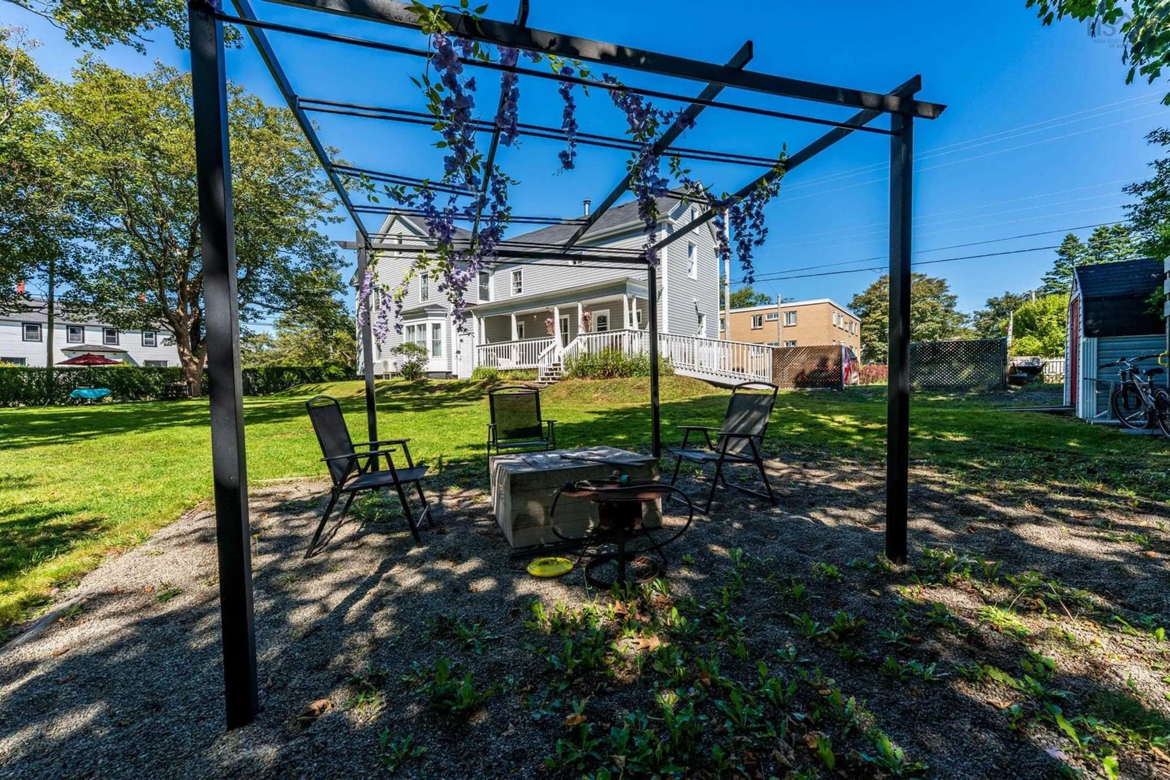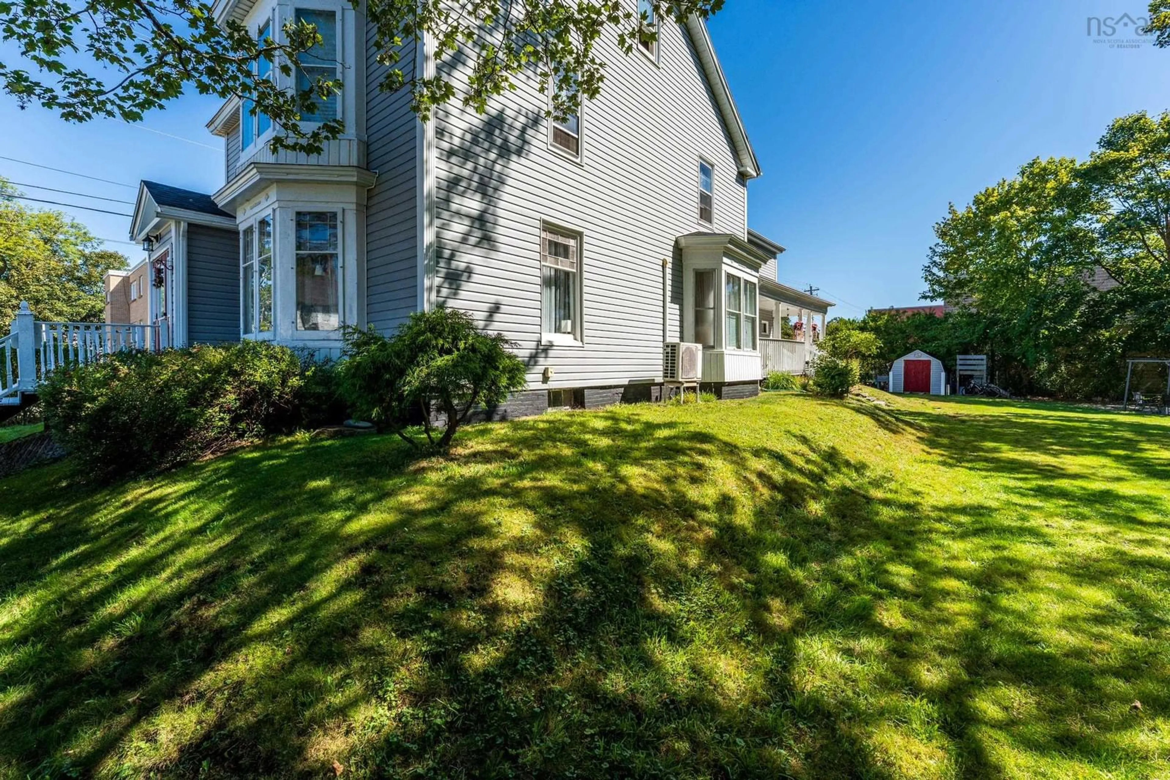15 Brunswick St, Yarmouth, Nova Scotia B5A 2E2
Contact us about this property
Highlights
Estimated valueThis is the price Wahi expects this property to sell for.
The calculation is powered by our Instant Home Value Estimate, which uses current market and property price trends to estimate your home’s value with a 90% accuracy rate.Not available
Price/Sqft$156/sqft
Monthly cost
Open Calculator
Description
Step into this beautifully renovated century family home in the heart of Yarmouth, where timeless character meets modern comfort. From the moment you enter, you'll notice the graceful balance of old-world charm and thoughtful updates. The main floor features a spacious living room with tall ceilings, a sun-filled bay window facing west, and a cozy wood stove. Through elegant French doors, the formal dining room offers another bay window and classic atmosphere, with a charming 4-piece bath off to the side. The well-appointed kitchen includes stainless steel appliances, a walk-in pantry, generous cupboard and counter space, and opens into a large family room. Currently set up as a granny suite, this versatile space includes a second wood stove, an adjoining 3-piece bath, and separate laundry area with back stairs leading up to the second floor. From the main foyer, the grand staircase leads upstairs to 4 comfortable bedrooms, a smaller 5th bedroom currently used as a walk-in closet, and a stylish bathroom with a custom walk-in shower. A third-floor retreat provides a bonus living area, ideal for music, games, or a private hideaway. Outside, enjoy the covered 26' x 7' front porch with ramp access, overlooking a spacious private yard-perfect for family gatherings, play, or gardening. With its blend of character, space, and modern conveniences, this home is a rare find in center-town Yarmouth.
Property Details
Interior
Features
Main Floor Floor
Kitchen
15'2 x 12'0OTHER
5'1 x 3'9Family Room
15'1 x 11'6Bath 2
7'1 x 6'2Exterior
Features
Property History
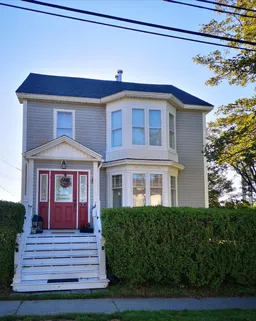 49
49