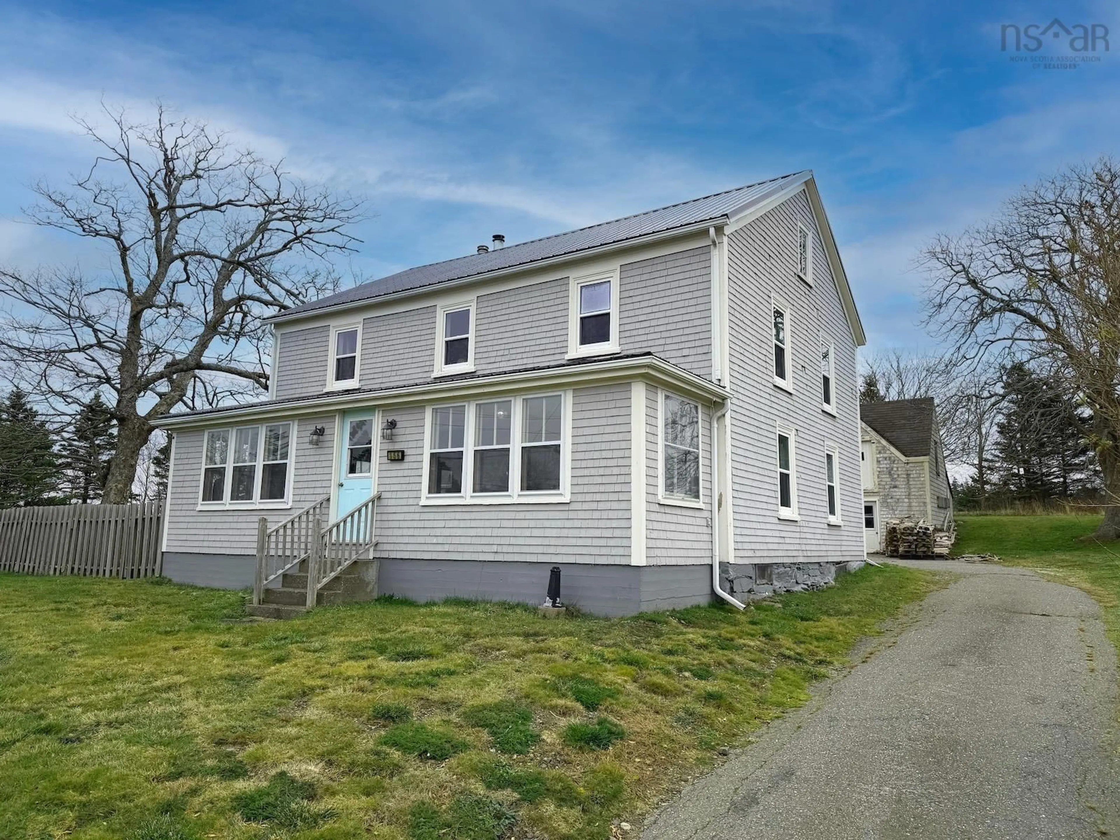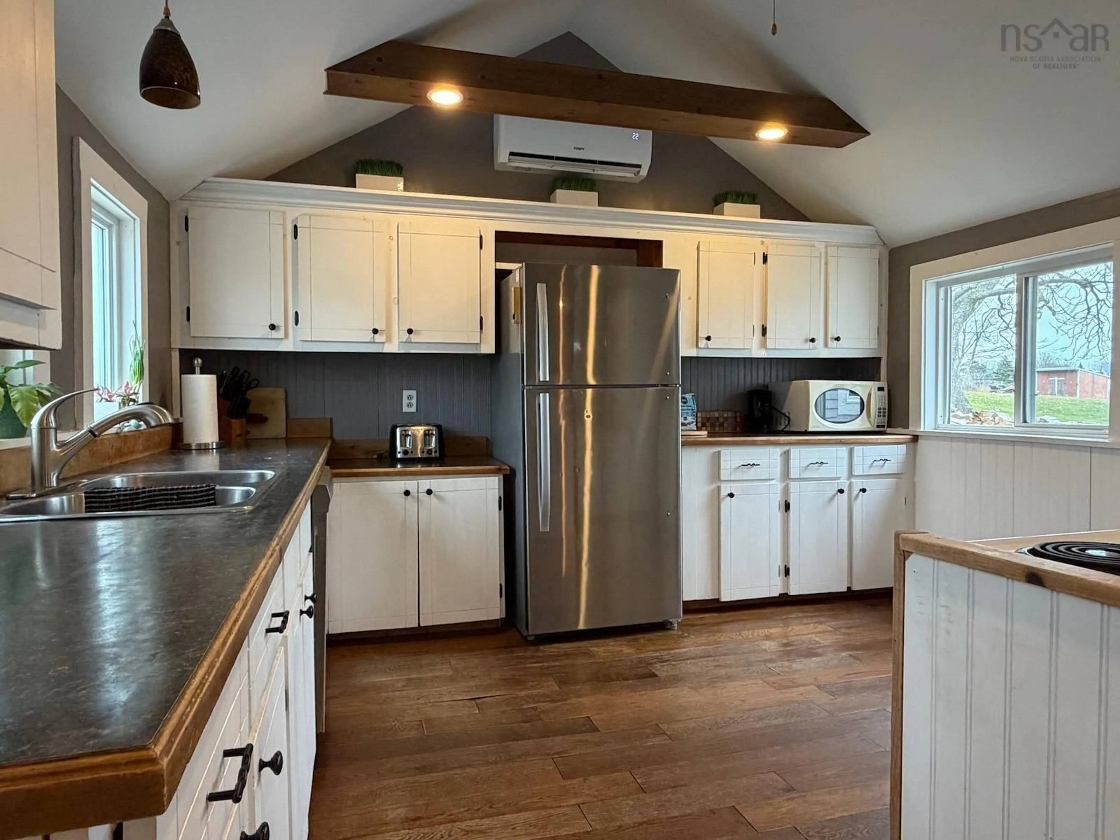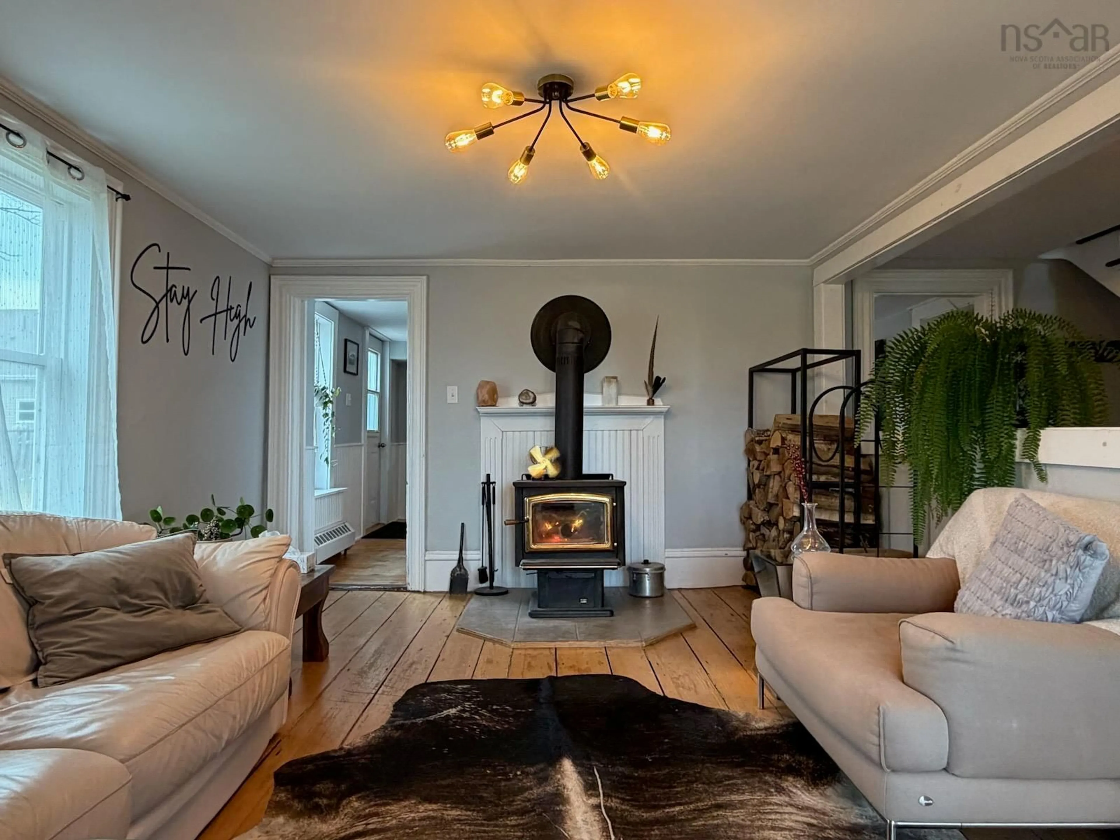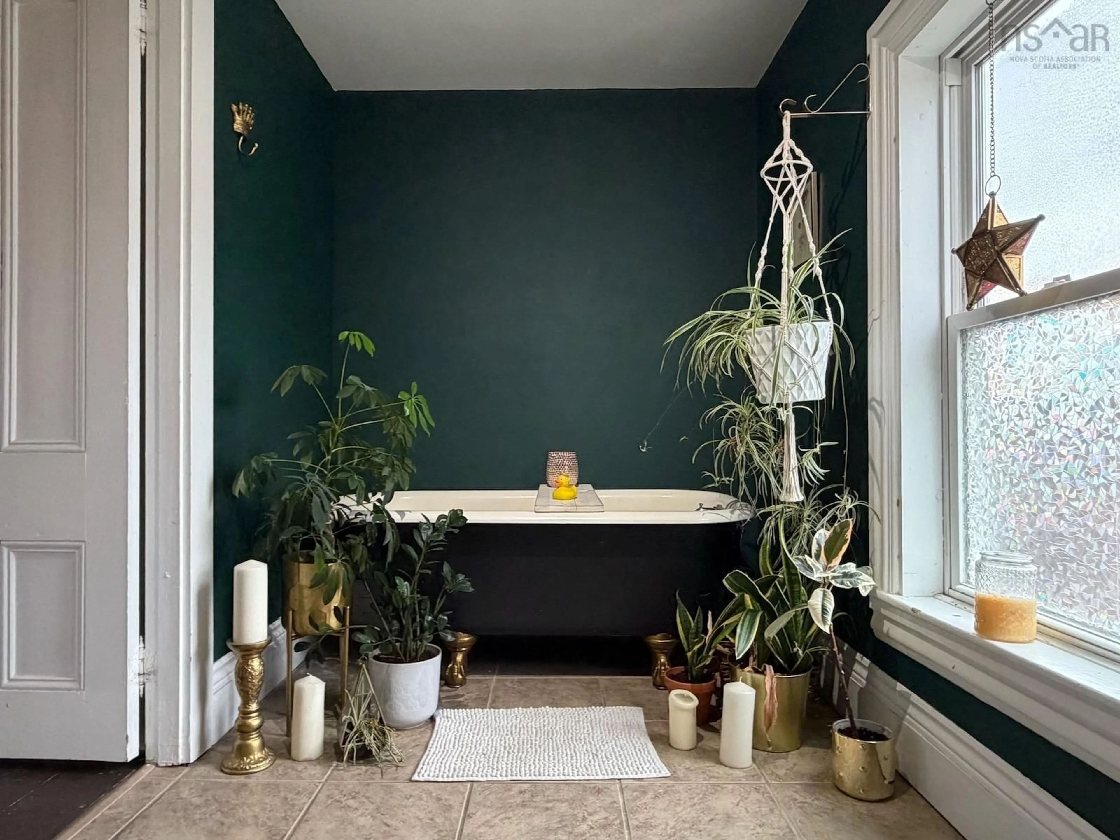156 Main Shore Rd, Milton Highlands, Nova Scotia B5A 5H1
Contact us about this property
Highlights
Estimated valueThis is the price Wahi expects this property to sell for.
The calculation is powered by our Instant Home Value Estimate, which uses current market and property price trends to estimate your home’s value with a 90% accuracy rate.Not available
Price/Sqft$159/sqft
Monthly cost
Open Calculator
Description
156 Main Shore Road is a century home with a distinctly warm and uplifting atmosphere the kind of place where natural light, thoughtful updates, and character details come together effortlessly. Set just minutes from town and the Yarmouth Regional Hospital, this property offers the ideal balance between convenience and the relaxed feel of country living. Inside, the home carries an inviting flow. The bright, vaulted kitchen features abundant cabinetry, exposed beam accents, and wide sightlines into the dining and living spaces. A cozy wood stove anchors the living room, adding comfort and charm, while the full-length sunroom offers a peaceful area for plants, lounging, reading, and enjoying day-to-day natural light. Throughout the home, soft tones, original trim, and classic wide-plank flooring help preserve its historic charm while feeling fresh and updated. Upstairs, spacious bedrooms and a beautifully simple hallway keep the character of the home intact, with thoughtful touches that make the space feel both grounded and calming. Significant updates provide peace of mind, including a new metal roof, seamless gutters, new oil tank. The home is heated by heat pump, oil boiler as the primary heat source supplemented by a wood stove. There is a drilled well with abundant water. The property also includes a paved driveway, fenced yard area, and a large two-level barn that serves well as storage, workshop space, or future enhancement for those who appreciate traditional outbuildings. With its combination of history, light-filled living spaces, and meaningful upgrades, this is a home that stands out for all the right reasons — inviting, comfortable, and full of character, all while being just moments from town amenities.
Property Details
Interior
Features
2nd Level Floor
Bedroom
11'7 x 8'9Bath 1
5'7 x 10'9Primary Bedroom
12'4 x 11'5Bedroom
14'2 x 11'7Property History
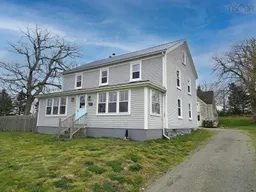 33
33
