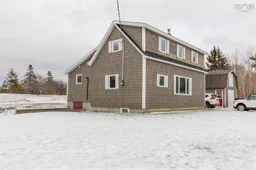Nestled along the scenic 997 Argyle Sound Road, this warm and inviting 1,135 sq ft home offers a charming blend of comfort, character, and coastal living! The main level welcomes you with a bright entryway and a thoughtfully designed kitchen featuring a propane range—perfect for passionate cooks and bakers alike. The living room is spacious and relaxing, while the primary bedroom offers convenient one-level living. A full bath with heated tile floors, a jetted tub, and a sun tunnel adds a touch of everyday luxury. The adjacent dining room opens to the back deck, seamlessly connecting to the garage—ideal for indoor-outdoor living and entertaining. Upstairs, you’ll find a spacious bedroom with an adjoining room that’s perfect as a third bedroom, cozy office, sewing space, or child’s playroom. (Please note: access to the third bedroom is through the second-floor bedroom—ideal for siblings, guests, or a creative work-from-home setup.) The detached, wired garage features a cozy wood stove, making it a great year-round workshop or hangout space. Just a few steps away, the fire pit area invites you to unwind under the stars. The property also features apple trees, blueberry bushes, a garden, and a greenhouse (with the plastic in need of replacement) for those with a green thumb. Downstairs, the unfinished basement offers a concrete floor, outdoor access, and loads of potential to create a space tailored to your needs. The home is wired for generator use for added peace of mind. Whether you’re looking for a year-round home or a serene weekend escape, this property is ready to welcome you.
Inclusions: Gas Range, Dishwasher, Dryer, Washer, Freezer - Chest, Microwave, Refrigerator
 36Listing by nsar®
36Listing by nsar® 36
36


