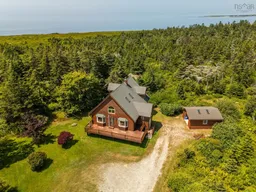Discover coastal living at its finest with this rare 12.5-acre oceanfront property located at 708 Highway 304 in Overton. Set well back from the road, this home offers peace, space, and privacy—all within 10 minutes of Yarmouth Hospital, downtown Yarmouth , and it is in the Meadowfields school district. Whether you're seeking a full-time residence, seasonal escape, or future investment, this versatile property checks every box. The home features an open-concept kitchen, dining, and living area, perfect for entertaining or simply enjoying the serene surroundings. With two bedrooms and a spacious loft, there’s flexibility for family, guests, or creative use. Large windows allow natural light to fill the space, creating a warm and inviting atmosphere. Outside, a detached single-car garage offers convenient storage, while a substantial barn with a full second level provides endless potential—ideal for a workshop, studio, or hobby farm setup. The expansive acreage gives you room to roam, garden, or explore further development opportunities, all while enjoying direct access to the ocean and the peaceful sounds of the shore. If you're looking for a private, spacious, and scenic property close to town but with room to breathe, this is it. A unique oceanfront opportunity like this doesn’t come along often.
 48
48


