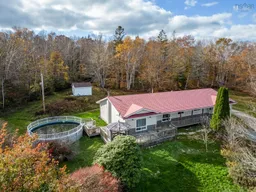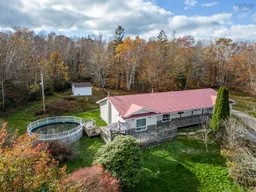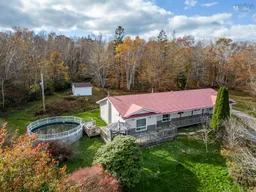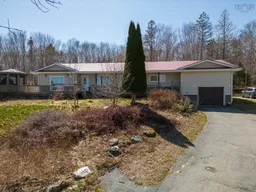Welcome to 6181 Highway 340 in Forest Glen. If you're seeking a serene escape that seamlessly blends modern comforts with natural beauty, your search ends here. This recently renovated 3 bedroom, 2.5 bath bungalow has undergone extensive renovations (both inside and outside) in the last few years, transforming it into what feels like a brand new modern-day home! Up the paved driveway and into the back/main entrance is where you'll be greeted by a welcoming foyer, setting the tone for the elegance and warmth found throughout. The spacious primary bedroom boasts a walk-in closet and a fully remodeled ensuite bathroom, offering a private retreat for your own personal space. Down the large hall, the second remodeled bathroom can be found, as well as two more bedrooms that provide ample space for family and guests. Convenience meets functionality with the inclusion of a laundry room, complete with a half bath, making daily tasks a breeze. The brand-new kitchen features an open concept design into the dining and living room area, creating a perfect space for family meals, entertaining, and an inviting area to relax. A cozy den/office is tucked away behind the living area, providing a comfy space for work or study. A one-car attached garage not only provides protection for your vehicle but also convenient access to the home. The full, undeveloped basement offers a blank canvas for your creativity, leaving you with options for storage or the potential to customize the space to suit your needs. Outdoors, the front deck holds an absolutely stunning view of Parr Lake, while the above ground swimming pool offers the ultimate relaxation on those hot summer days. The above ground pool had a new liner, pump and sand filter installed in 2022. Bell Fiber-Op internet is available. Escape the ordinary and embrace modern tranquility, where recent renovations have elevated this residence to new heights of comfort and style. Don't wait, book your showing today!
Inclusions: Electric Range, Dishwasher, Dryer, Washer, Freezer - Chest, Refrigerator
 50
50





