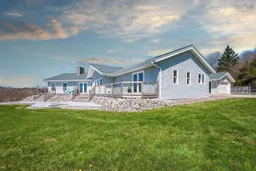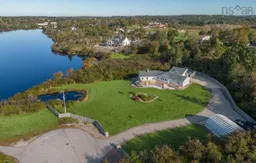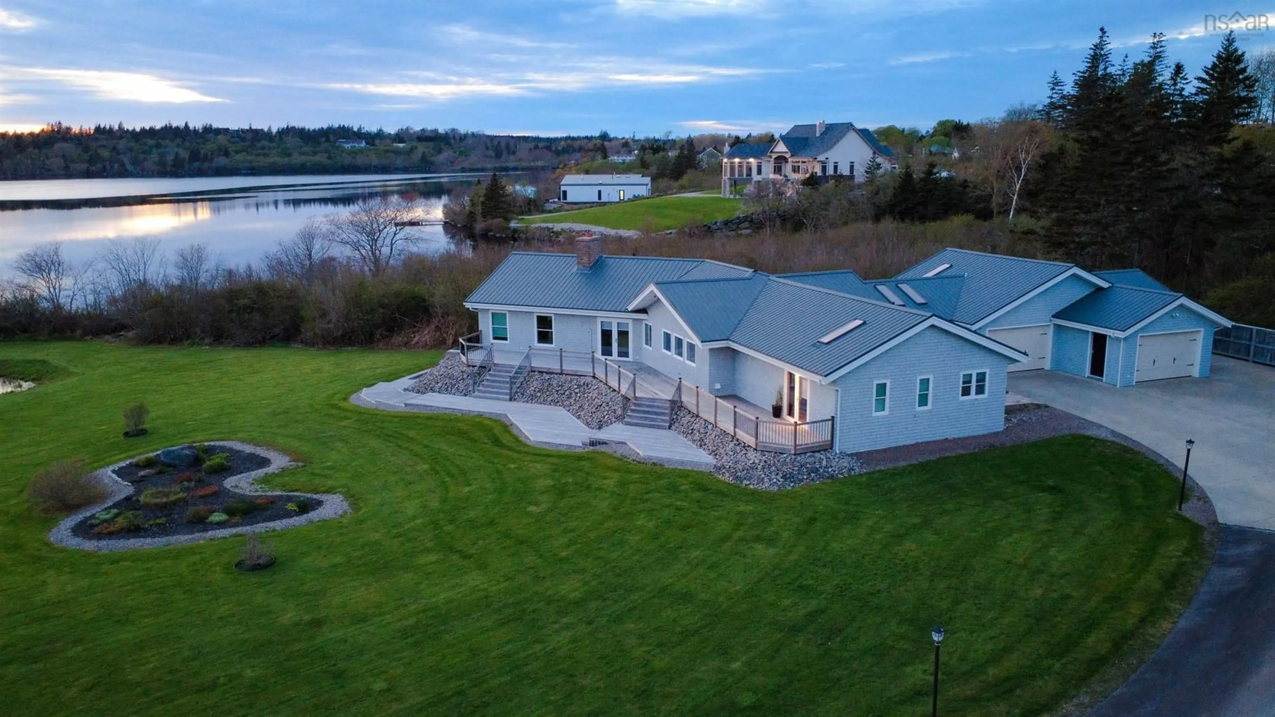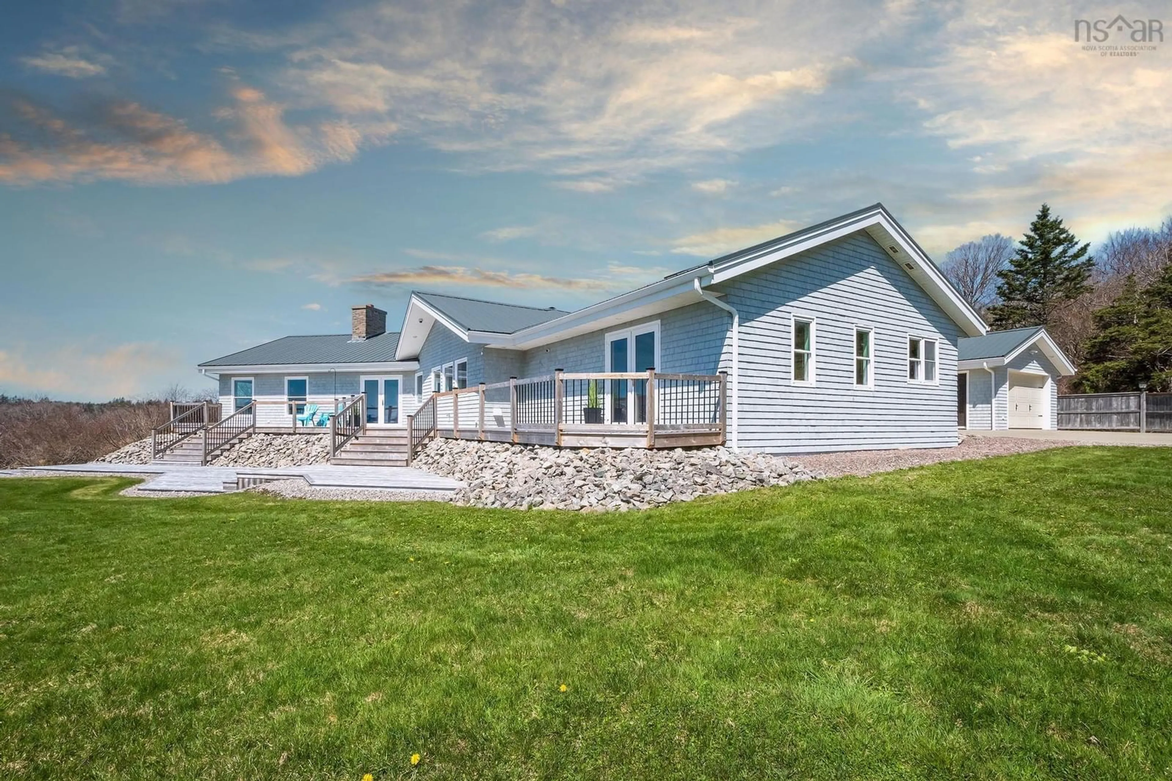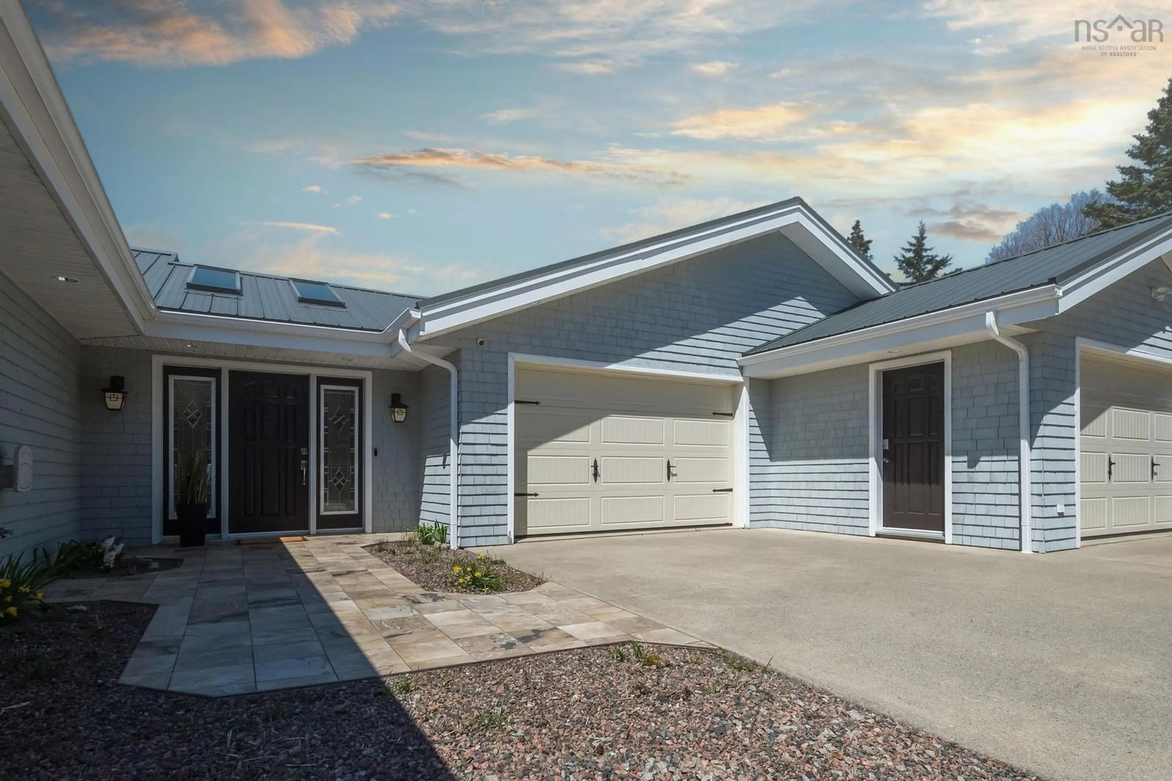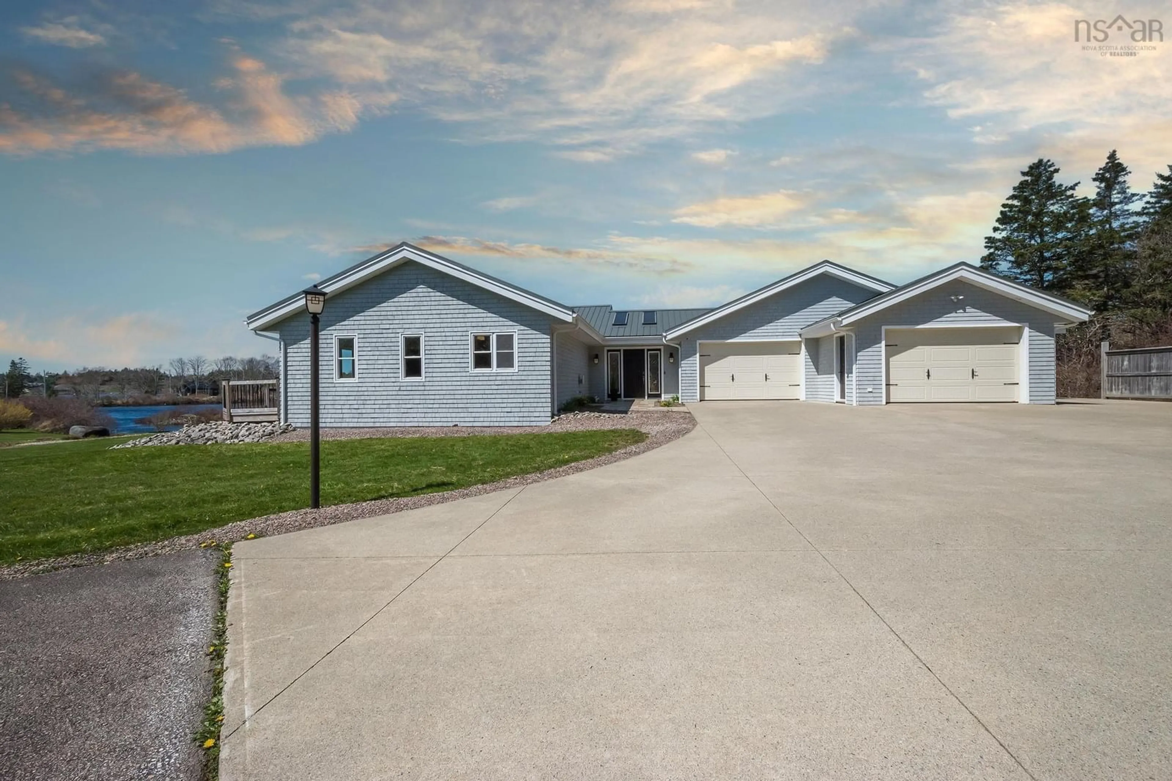52 Captain Landers Crt, Hebron, Nova Scotia B5A 5Z6
Contact us about this property
Highlights
Estimated valueThis is the price Wahi expects this property to sell for.
The calculation is powered by our Instant Home Value Estimate, which uses current market and property price trends to estimate your home’s value with a 90% accuracy rate.Not available
Price/Sqft$254/sqft
Monthly cost
Open Calculator
Description
Tucked away on 1.5 private acres along the shores of Doctor's Lake, this custom-built estate offers over 5,400 sq. ft. of lakeside luxury with more than 200 ft. of frontage and panoramic views. Thoughtfully designed for comfort, privacy, and long-term performance, this is a home where no detail was overlooked. Wrapped in Eastern Cedar Shingles and topped with a standing seam metal roof (2021), the exterior blends timeless elegance with durability. Inside, cathedral ceilings, skylights, and oversized windows flood the home with natural light. The gourmet kitchen faces the lake and features GE Monogram appliances, Corian countertops, and a fully outfitted baker's pantry. The adjacent dining area includes a built-in hutch and power skylight with moisture sensor. The main-level primary suite includes two walk-in closets, private deck access, and a spa-inspired ensuite with a soaker tub, tiled walk-in shower, and dual vanities. Formal and casual seating areas, pocket doors throughout, and a cozy office or TV room with fireplace make this home ideal for both everyday living and entertaining. A well-equipped laundry room adds further convenience. Downstairs features two bedrooms (one with a walk-in closet), a full bath, and ample storage - all connected by a full residential elevator. Outdoor living includes multi-level decks, a BBQ area with storage, and a private gazebo. Geothermal in-floor heat, vented AC with zoned control, five hot water tanks, fresh air circulation, a 25 KW full-home generator, central vac, an attached tiled garage with wash bay, and a detached garage with EV charger complete this extraordinary offering.
Property Details
Interior
Features
Main Floor Floor
Foyer
11'11 x 10'2Kitchen
20'1 x 17'3Kitchen
8'2 x 8'11Bath 1
6'5 x 5'1Exterior
Features
Parking
Garage spaces 3
Garage type -
Other parking spaces 0
Total parking spaces 3
Property History
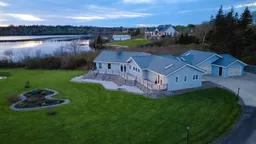 48
48