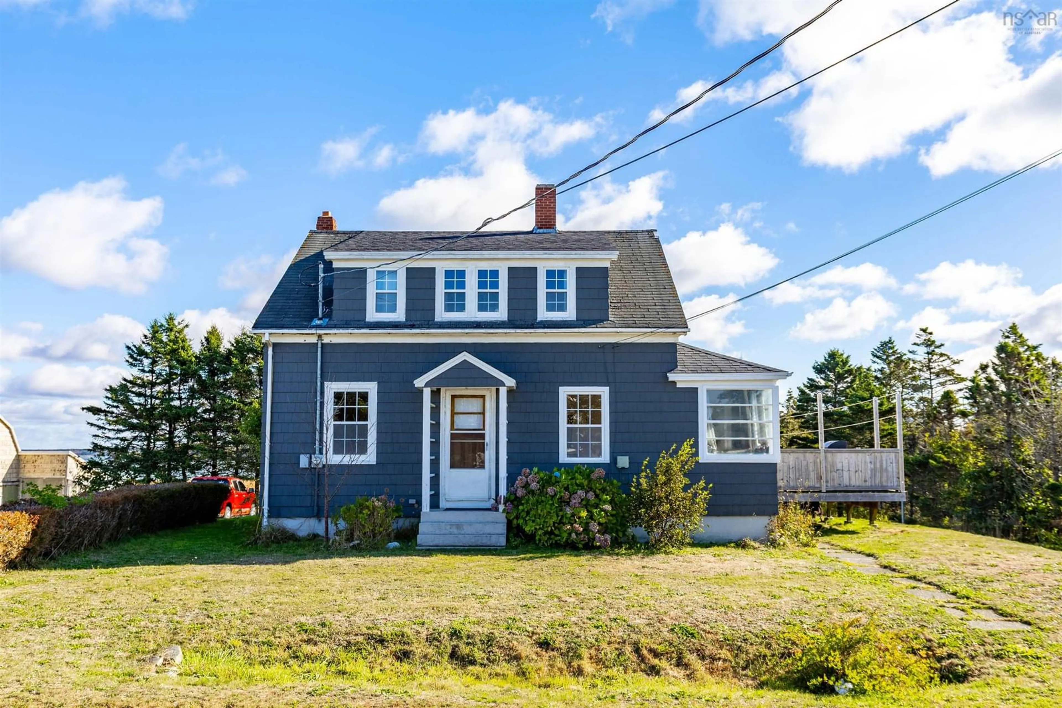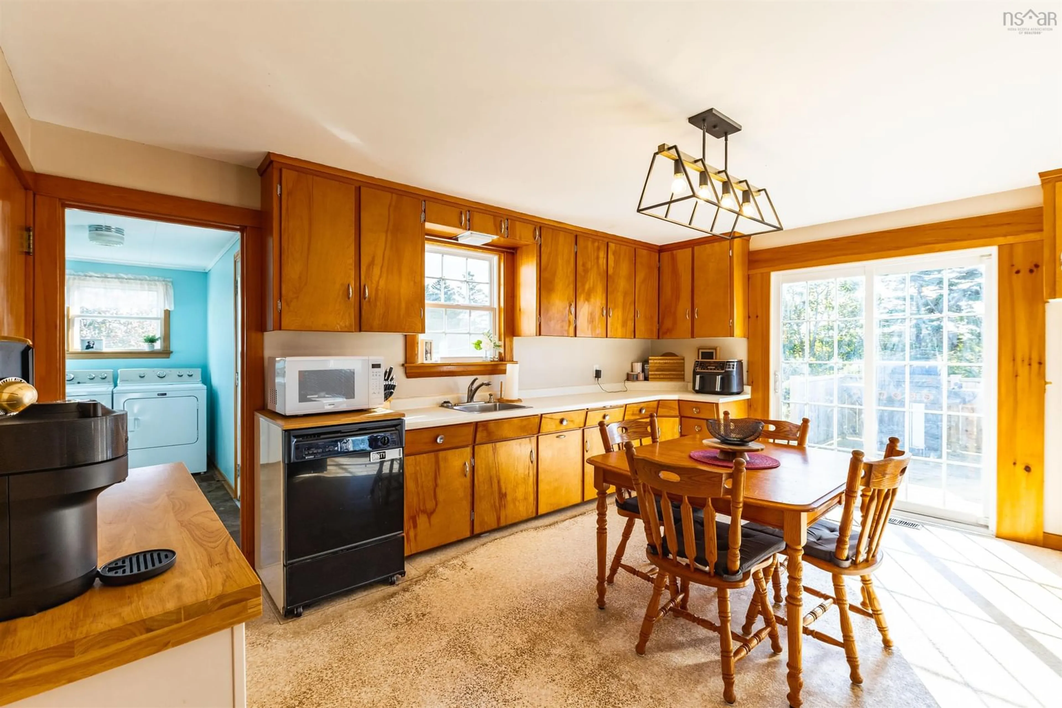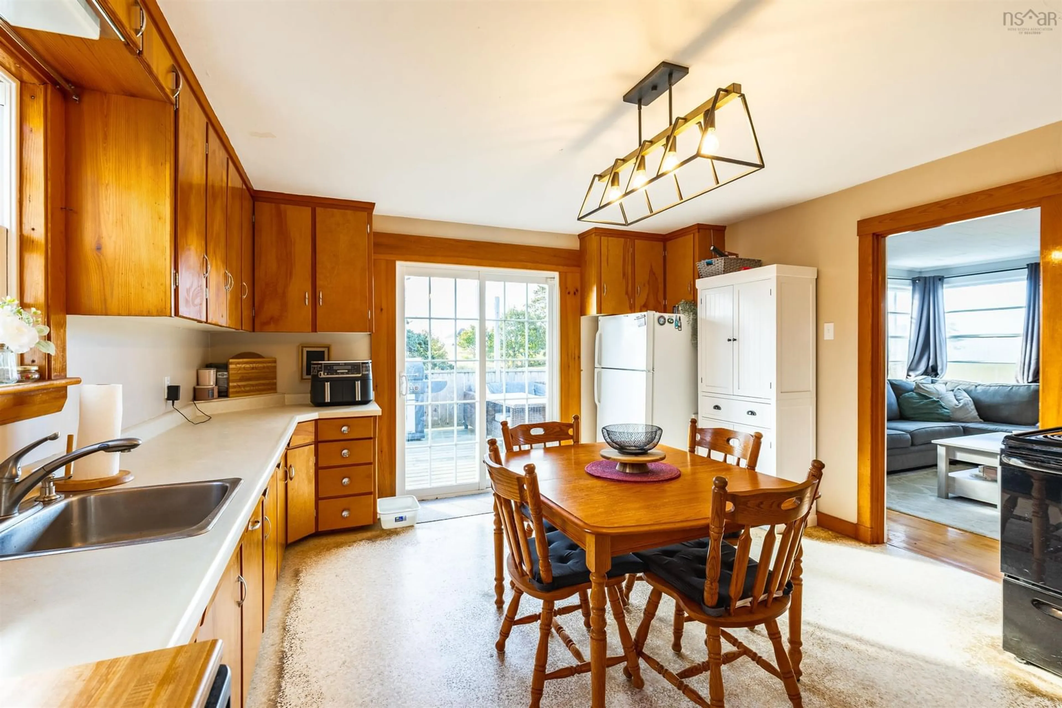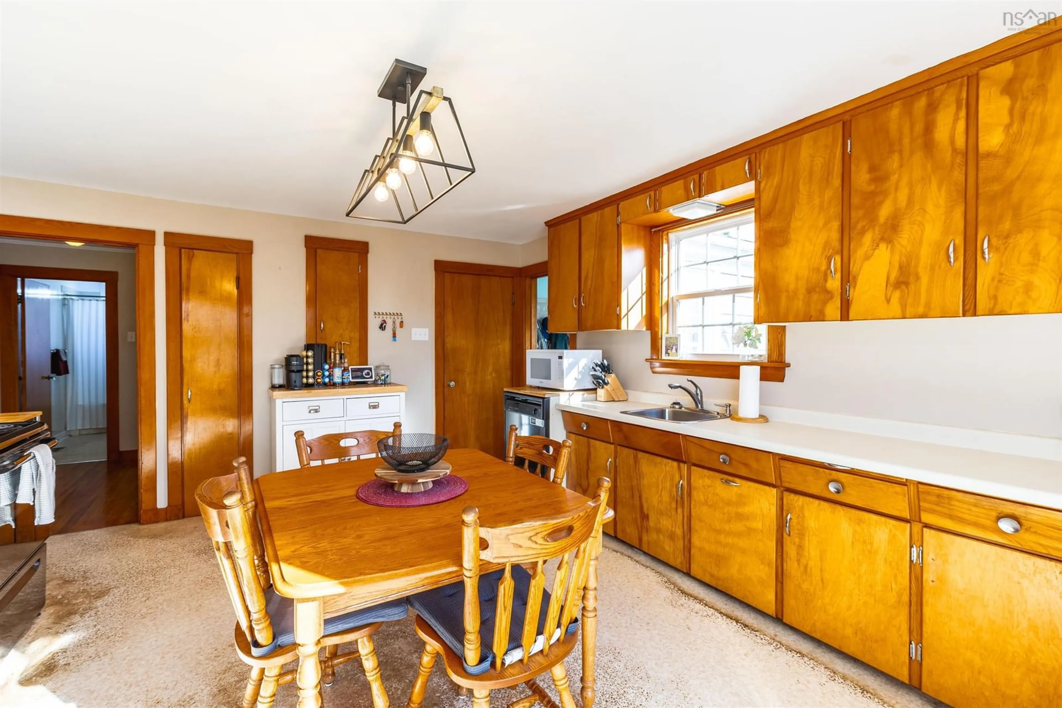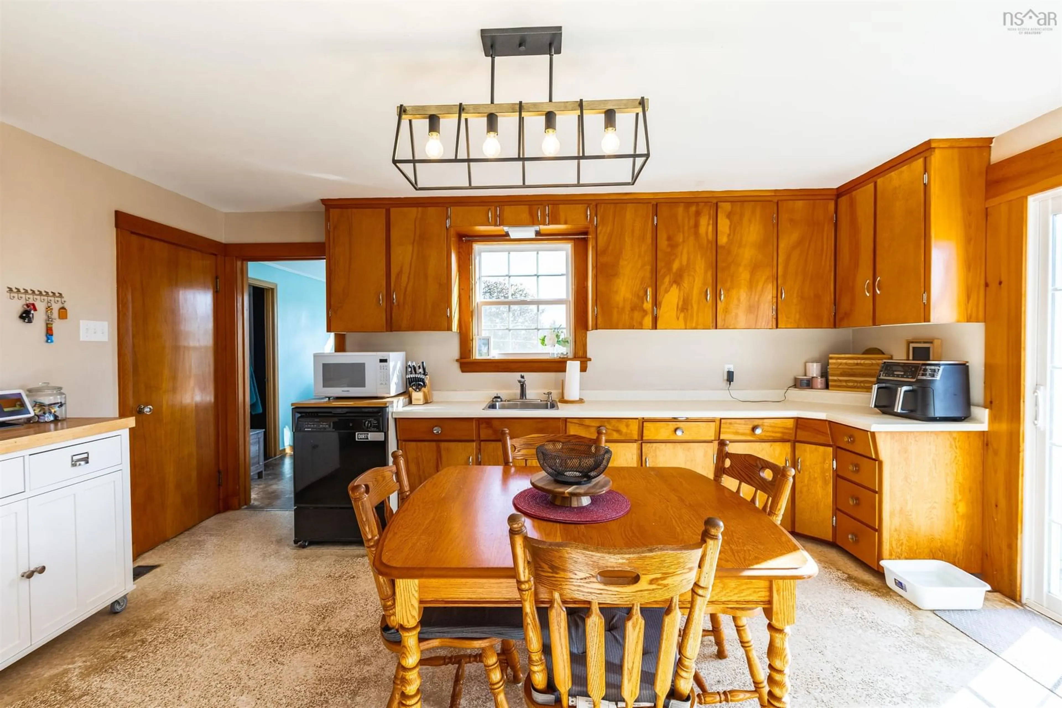41 School St, Lower West Pubnico, Nova Scotia B0W 2C0
Contact us about this property
Highlights
Estimated valueThis is the price Wahi expects this property to sell for.
The calculation is powered by our Instant Home Value Estimate, which uses current market and property price trends to estimate your home’s value with a 90% accuracy rate.Not available
Price/Sqft$142/sqft
Monthly cost
Open Calculator
Description
Charming Versatile Home in Lower West Pubnico, Nova Scotia – Nature and Ocean View Retreat! Discover this beautifully located home offering stunning ocean views in Lower West Pubnico. Perfectly suited for a variety of lifestyles, this property is an ideal starter home, a spacious family retreat, a relaxing vacation spot, or a downsizing opportunity. Nestled on a peaceful, quiet street just off the main road, this home provides a serene setting to unwind and enjoy nature. Set on a picturesque, rolling terrain lined with trees, the property creates an enchanting environment—ideal for hosting gatherings, celebrations, or simply soaking in the sights and sounds of nature. A newly added deck off the kitchen bathes the space in sunshine—perfect for basking in solitude, outdoor dining, or entertaining guests. Inside, you’ll find a spacious eat-in kitchen, a welcoming living room filled with natural light, hardwood floors, and versatile spaces ideal for working remotely or unleashing your creativity. The home boasts a charming clawfoot tub for unwinding, a multipurpose walk-in closet, and two full bathrooms—one on each floor. The large mudroom/laundry area at the back door adds convenience and practicality. Enjoy breathtaking ocean vistas from your yard, easy access to local amenities, and a vibrant, welcoming community. Don’t miss this unique opportunity to own your piece of paradise in Nova Scotia!
Upcoming Open House
Property Details
Interior
Features
Main Floor Floor
Bedroom
12.8 x 16.6 13.2Bath 1
9.1 x 5Family Room
11.5 x 13.2Laundry/Bath
5.3 x 11.2Property History
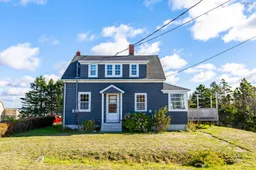 28
28
