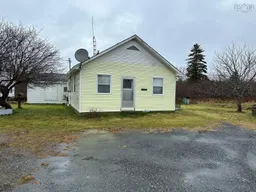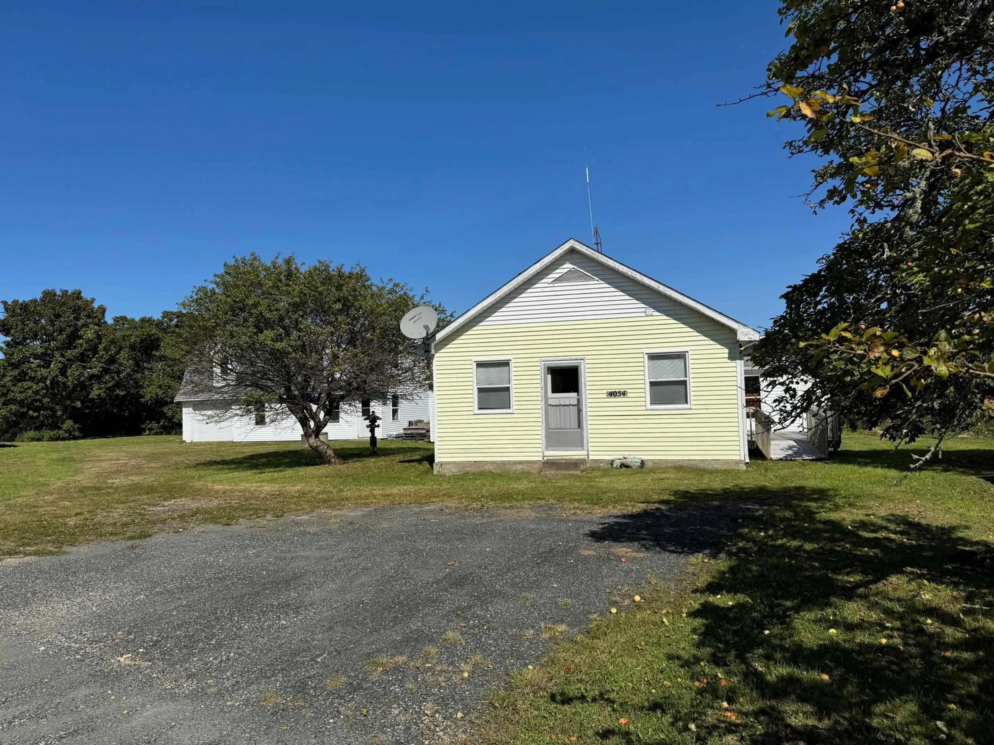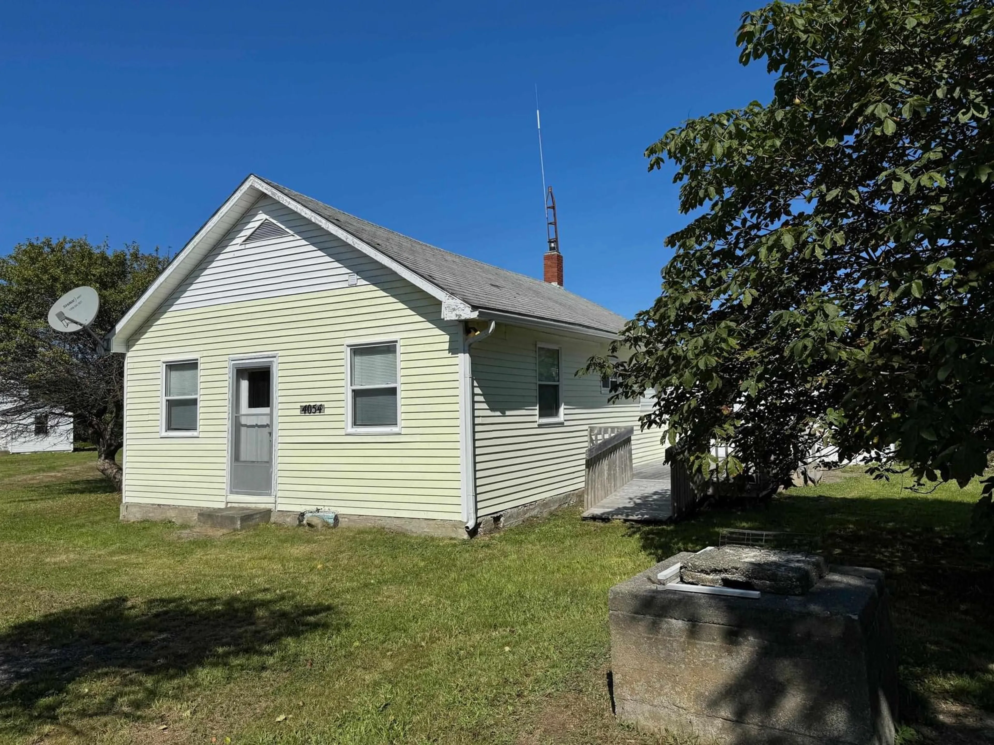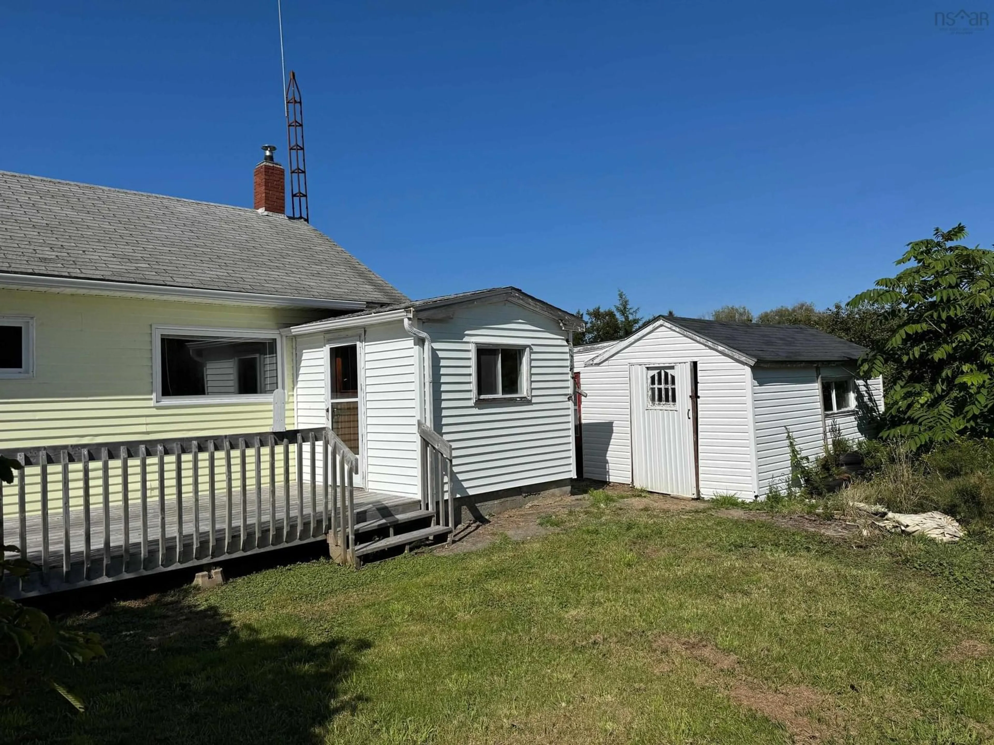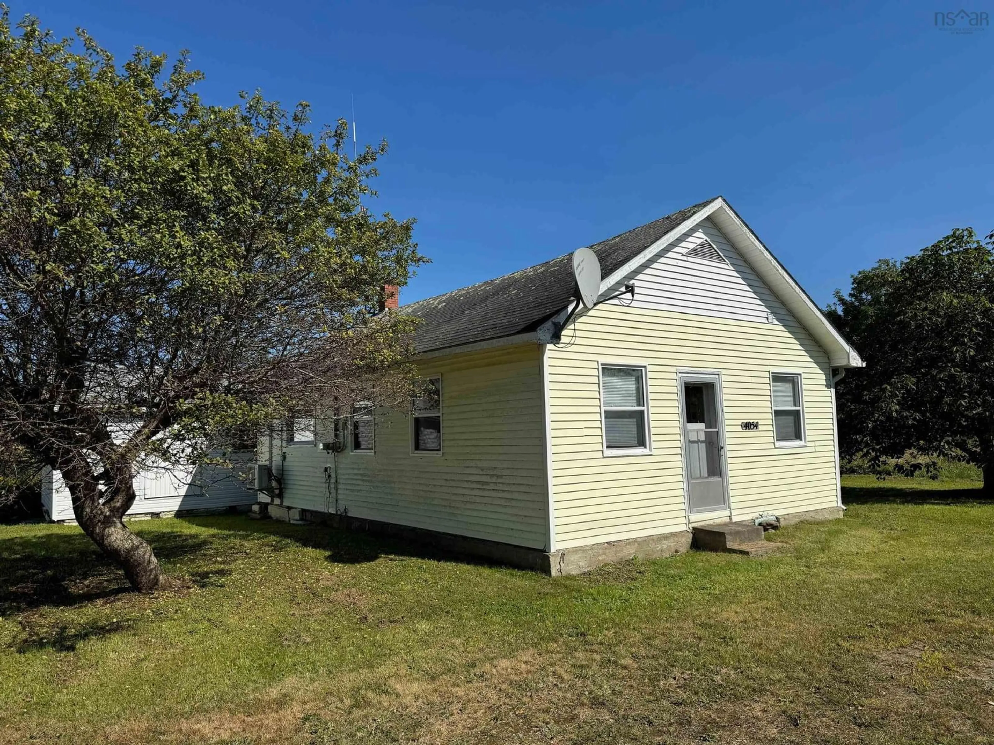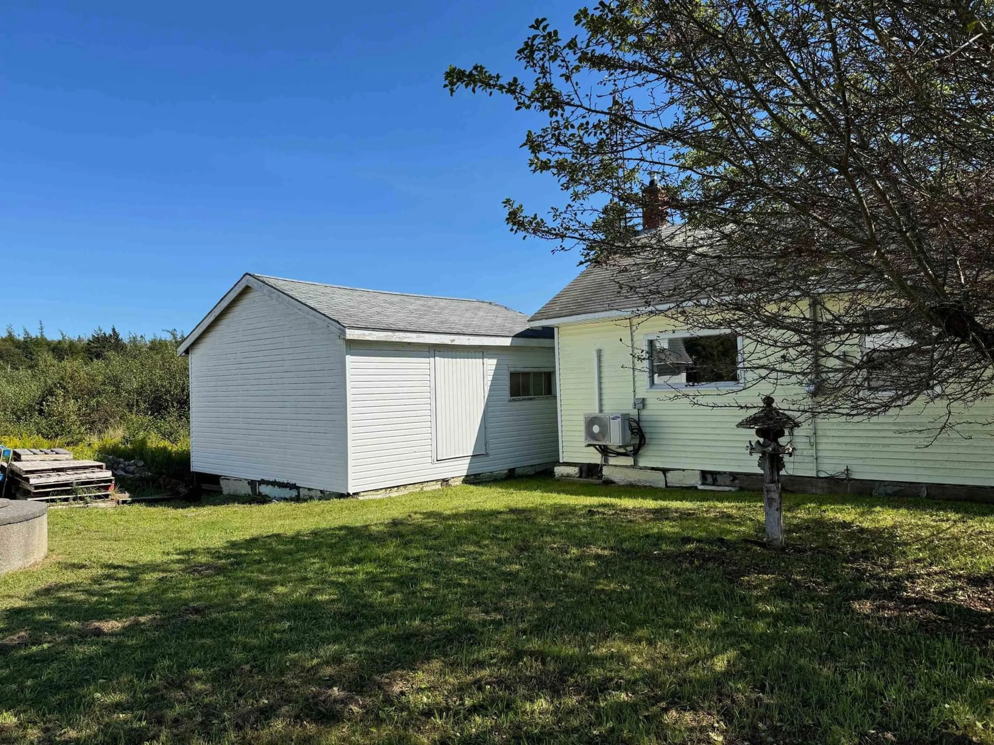4054 Highway 3, Lower Argyle, Nova Scotia B0W 1W0
Contact us about this property
Highlights
Estimated valueThis is the price Wahi expects this property to sell for.
The calculation is powered by our Instant Home Value Estimate, which uses current market and property price trends to estimate your home’s value with a 90% accuracy rate.Not available
Price/Sqft$259/sqft
Monthly cost
Open Calculator
Description
If you are looking for a unique property 4054 Highway 3 in Lower Argyle, this may be for you. This 3-bedroom 1 bath home is ready to go. There are multiple heating sources here including baseboard electric heat, ductless heat pump and a wood stove. The property contains 3 parcels. There are several out buildings here including a 24x40 barn style garage/ workshop. Finally, 4062 Highway 3 Lower Argyle is included. This dwelling would make a great project for renovating. If you are looking for a new place to make your own this may be for you.
Property Details
Interior
Features
Main Floor Floor
Laundry
8'7 x 8'5Kitchen
14'8 x 11'3Bedroom
12'8 x 9'4Bedroom
7'7 x 5'7Exterior
Features
Parking
Garage spaces -
Garage type -
Total parking spaces 2
Property History
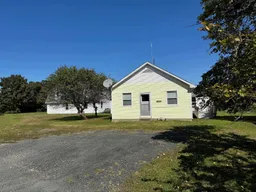 28
28