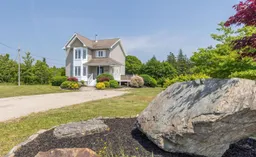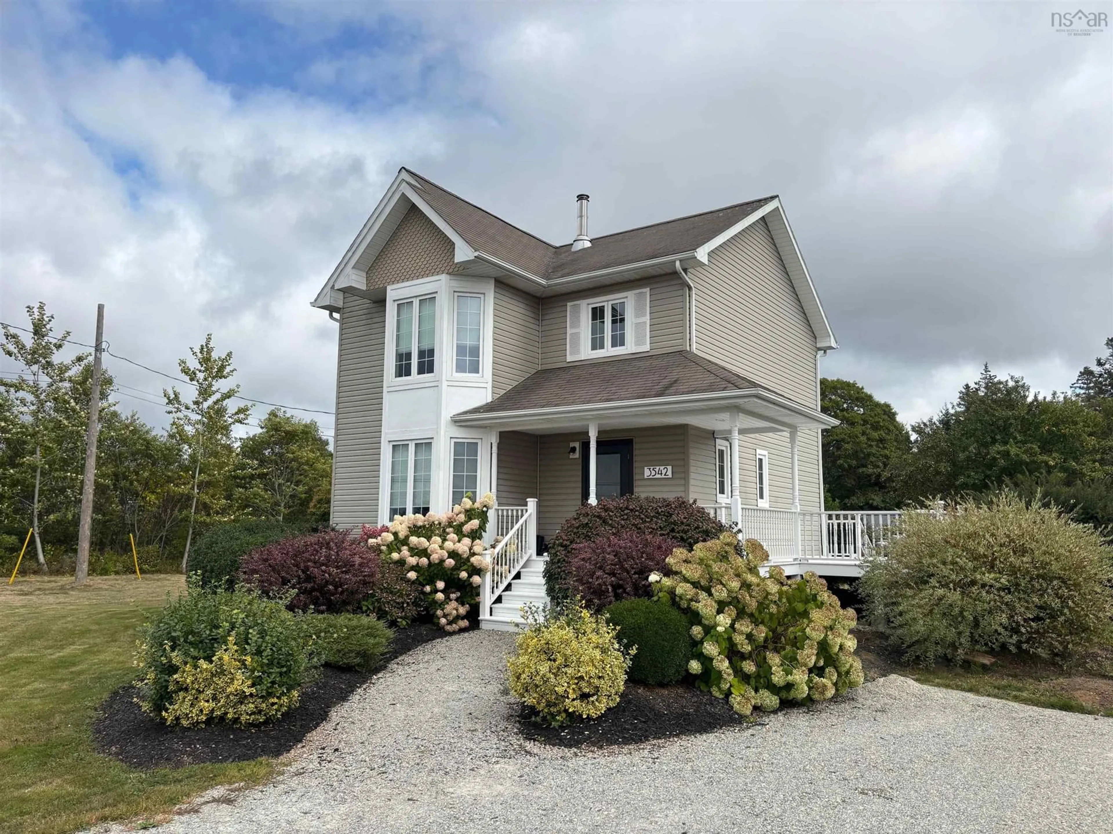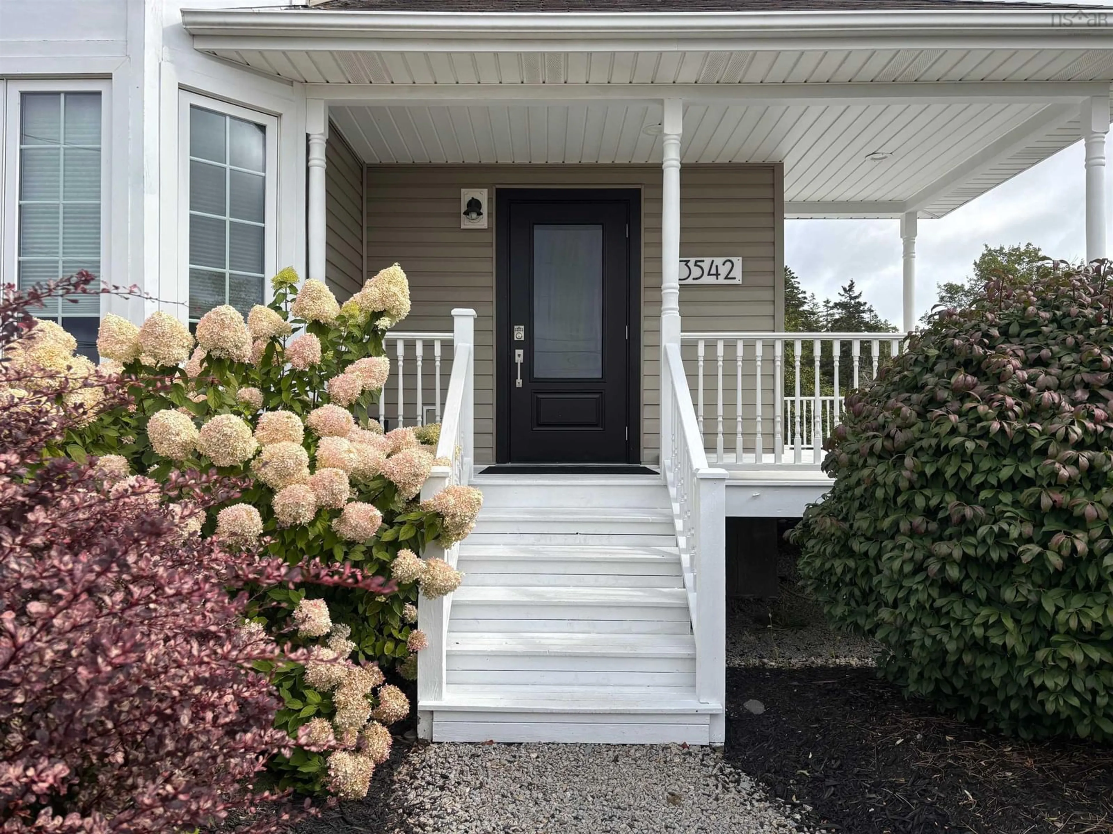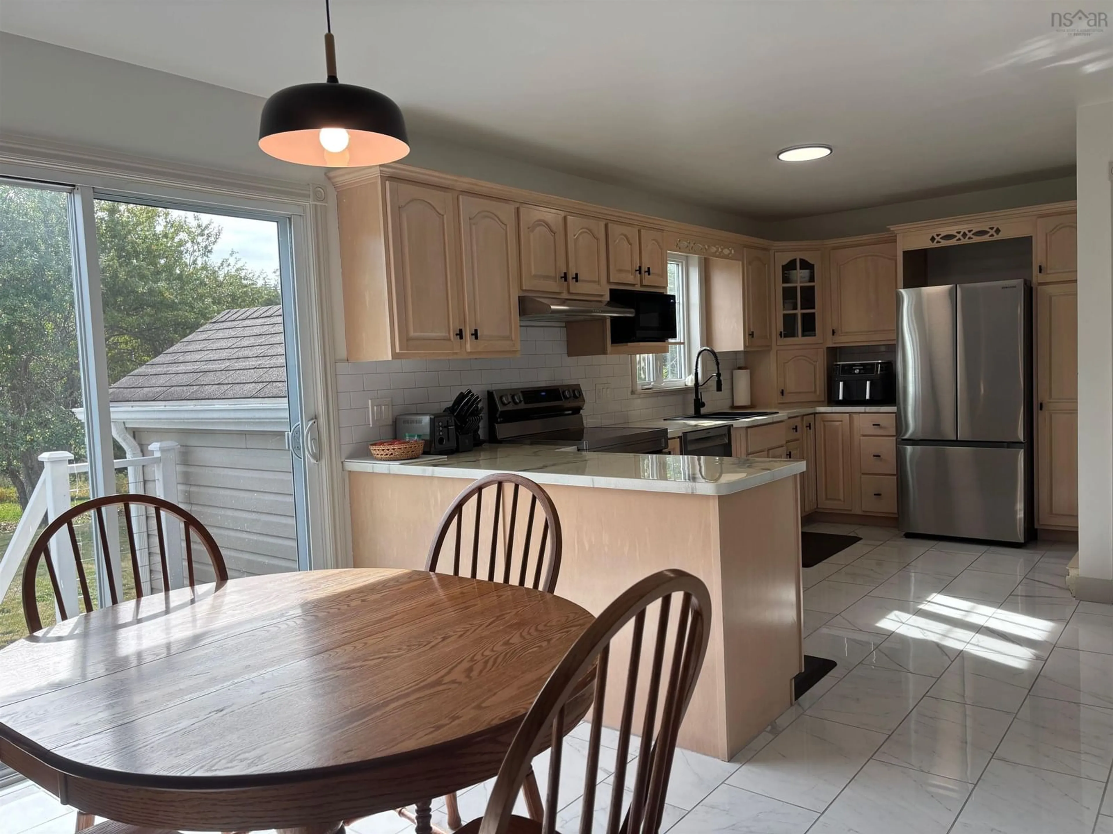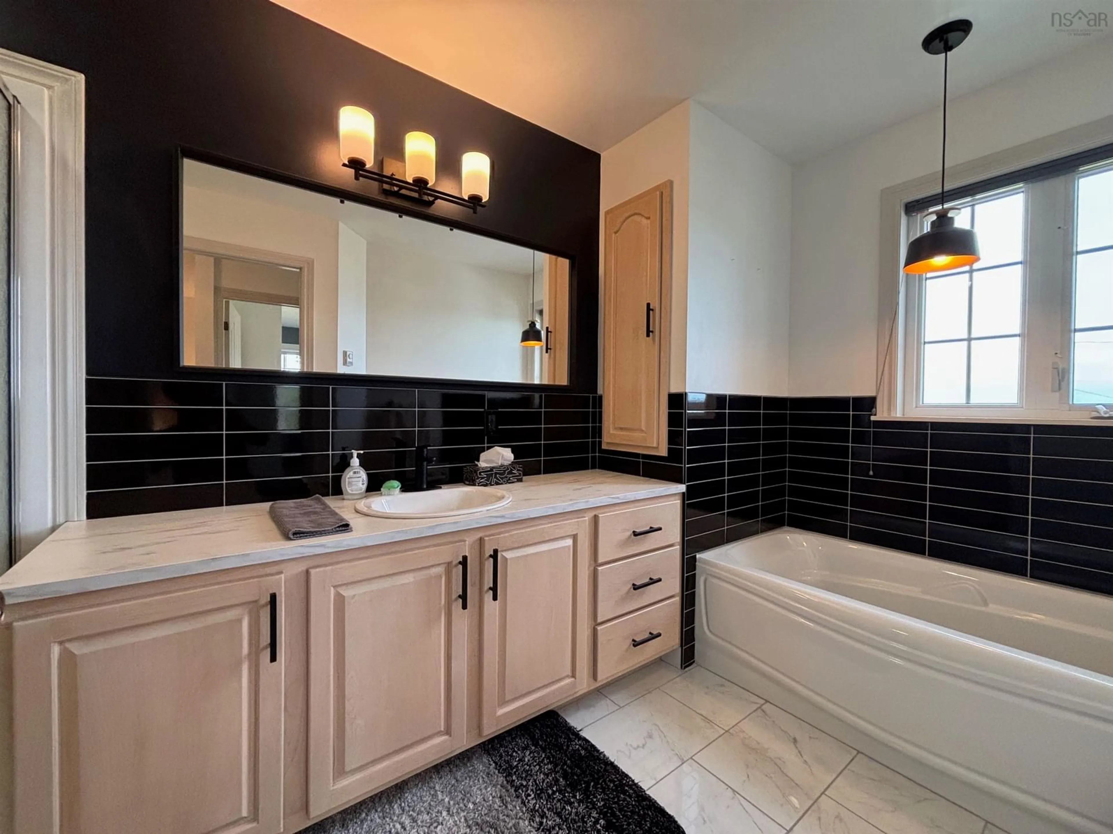3542 Highway 308, Hubbards Point, Nova Scotia B0W 3M0
Contact us about this property
Highlights
Estimated valueThis is the price Wahi expects this property to sell for.
The calculation is powered by our Instant Home Value Estimate, which uses current market and property price trends to estimate your home’s value with a 90% accuracy rate.Not available
Price/Sqft$252/sqft
Monthly cost
Open Calculator
Description
3542 Highway 308, Hubbards Point, NS This bright and modern two-storey home is set on a beautifully landscaped 1.3-acre lot in the heart of Hubbards Point, just minutes from Tusket and less than fifteen minutes to Yarmouth. With three bedrooms, one and a half baths, and over 1,700 sq. ft. of finished space including a partially developed basement, this property offers an ideal combination of style, comfort, and practicality. The main level features sleek tile flooring, a spacious kitchen with new appliances, and an open dining area filled with natural light. The cozy living room includes a wood stove for added warmth and charm, and the rebuilt south-facing deck is perfect for relaxing or entertaining. Upstairs you’ll find three well-proportioned bedrooms and a full bath with updated fixtures. The lower level offers a bonus rec room, excellent dry storage, and a convenient walkout to the backyard. Recent upgrades include efficient heat pumps on both the main and lower levels, a generator panel, new deck railings, updated bathroom fixtures, fresh landscaping, and a complete appliance package, allowing you to move in and enjoy right away. A well-built backyard shed provides extra storage or workspace. Located close to Carl’s Store and French-language schools, with easy access to Highway 103, this property is perfect for those seeking a well-kept home in a quiet community setting with quick access to town.
Property Details
Interior
Features
Main Floor Floor
Foyer
5'1 x 8'6Bath 1
2'7 x 6'8Living Room
12'2 x 13'68'1Kitchen
16'8 x 11'2Property History
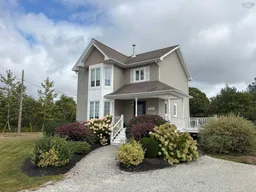 44
44