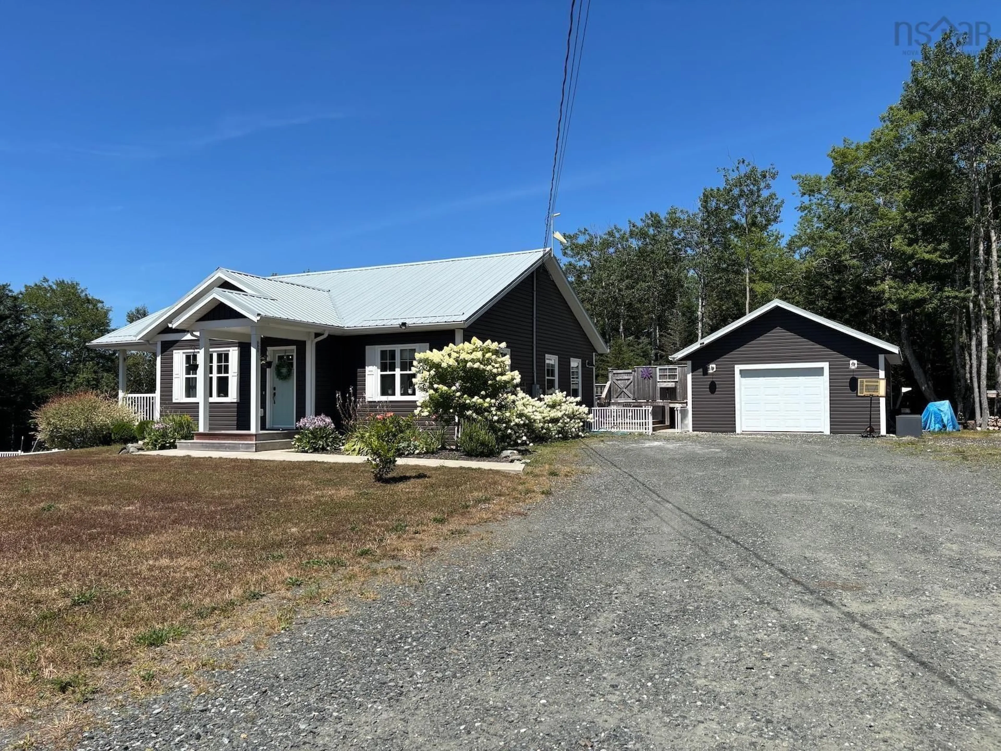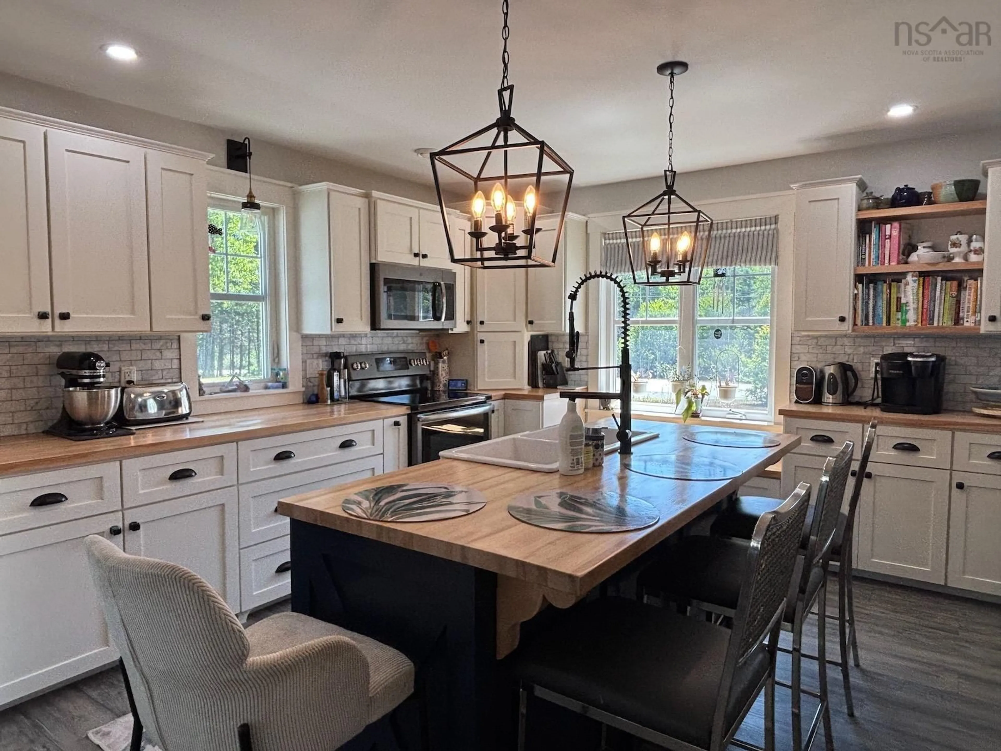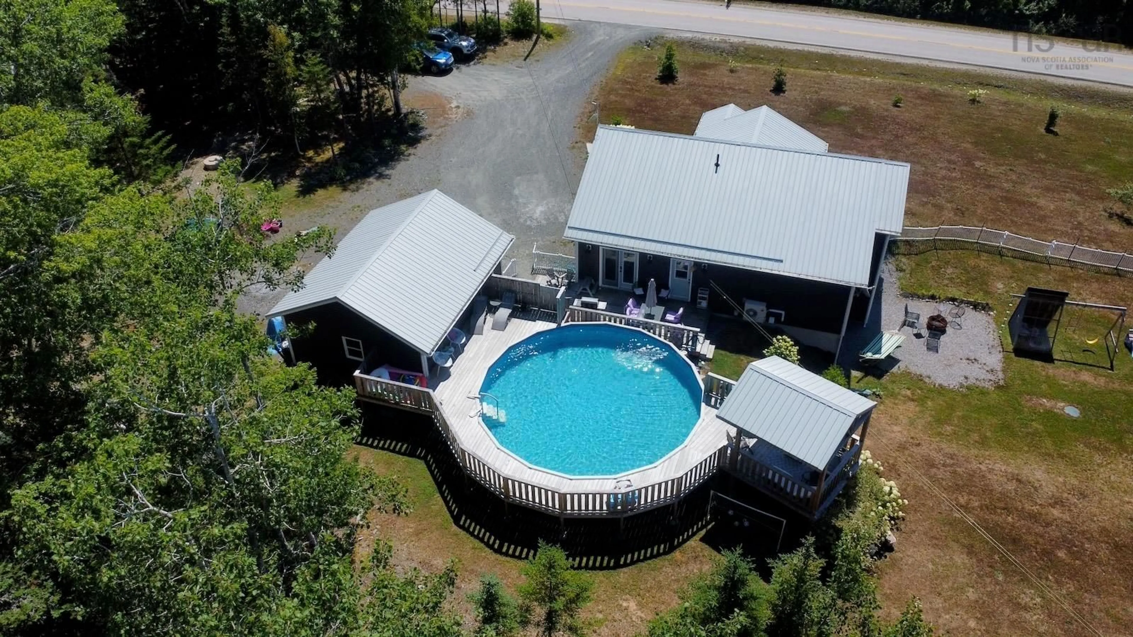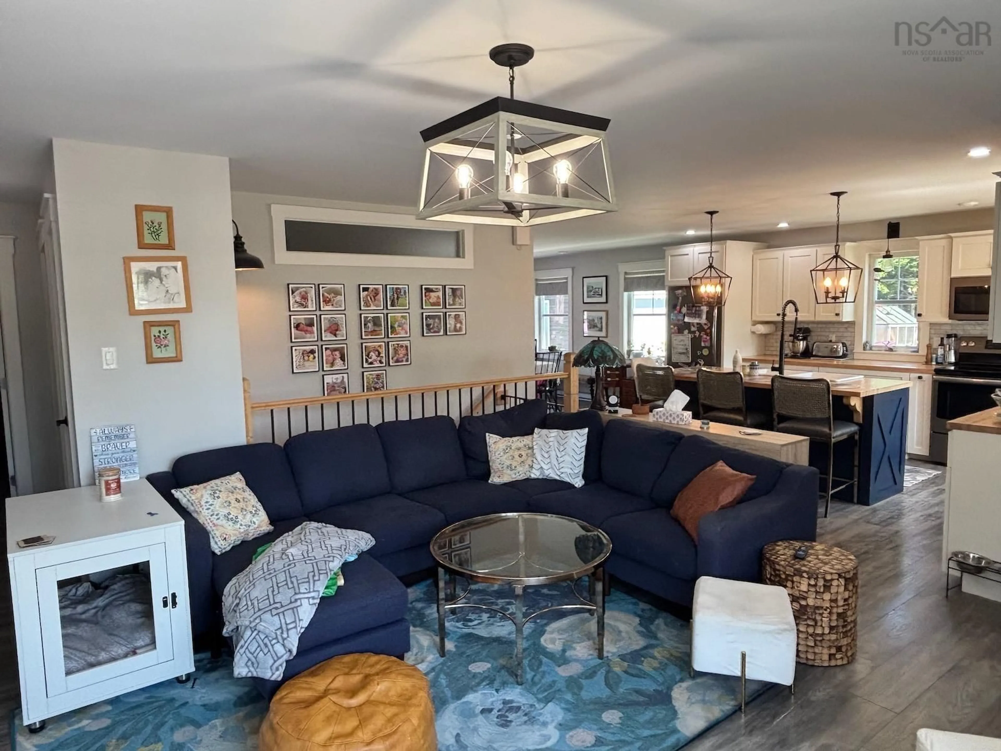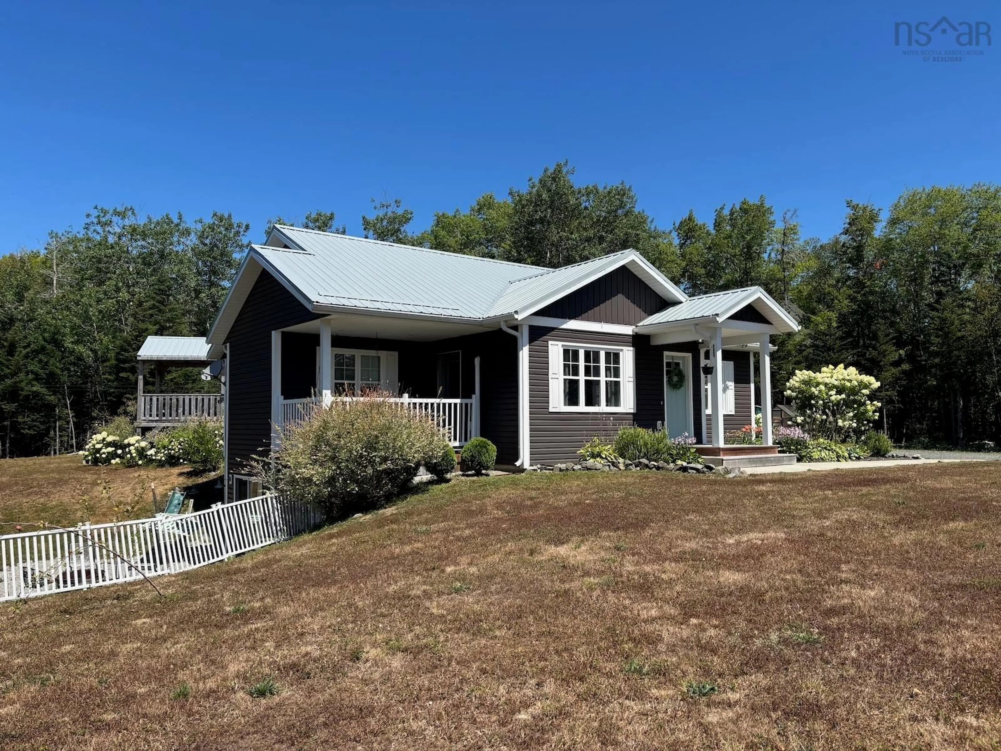3389 340 Hwy, Carleton, Nova Scotia B5A 5P8
Contact us about this property
Highlights
Estimated valueThis is the price Wahi expects this property to sell for.
The calculation is powered by our Instant Home Value Estimate, which uses current market and property price trends to estimate your home’s value with a 90% accuracy rate.Not available
Price/Sqft$254/sqft
Monthly cost
Open Calculator
Description
3389 Highway 340 – Modern Home on 2.2 Acres Situated on 2.2 acres of landscaped and treed land, this six-year-old home offers modern construction, a functional layout, and a range of desirable features. The main level has an open-concept kitchen, dining, and living area with butcher-block counters, a large island with seating, stainless steel appliances, and a farmhouse sink — providing plenty of space for cooking, baking, and hosting family dinners. Large windows bring in natural light, and durable vinyl plank flooring runs through the main living spaces. The main bathroom features a freestanding soaker tub, double vanity, decorative tile, and a separate tiled shower. Two bedrooms on this level, including a spacious primary with walk-in closet, provide comfortable accommodations for family or guests. The finished lower level includes a third bedroom, a home office, an open family room, a second full bathroom with a walk-in shower, and a flexible bonus area. An additional 440 sq. ft. of semi-finished space offers potential for more bedrooms, a rec room, or hobby space. Heating and cooling are provided by a ductless heat pump and wood stove, with 200-amp electrical service and a generator panel. Outside, a wired 20x24 garage with concrete floor is ideal for vehicle storage, a workshop, or keeping outdoor equipment organized. The above-ground pool with wraparound deck provides space for swimming, lounging, and summer barbecues, while the covered lounge area allows for outdoor enjoyment in most weather. The spacious driveway offers ample parking, and the partially fenced yard is well-suited for pets or play areas. The property’s mix of open lawn and wooded space offers room for gardening, recreation, or future development.
Property Details
Interior
Features
Main Floor Floor
Mud Room
5'2 x 7'11Dining Room
11'7 x 15'0Kitchen
15'2 x 12'10Living Room
16'11 x 14'2Property History
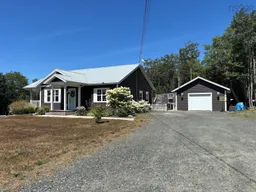 47
47
