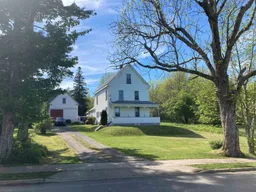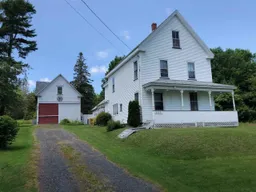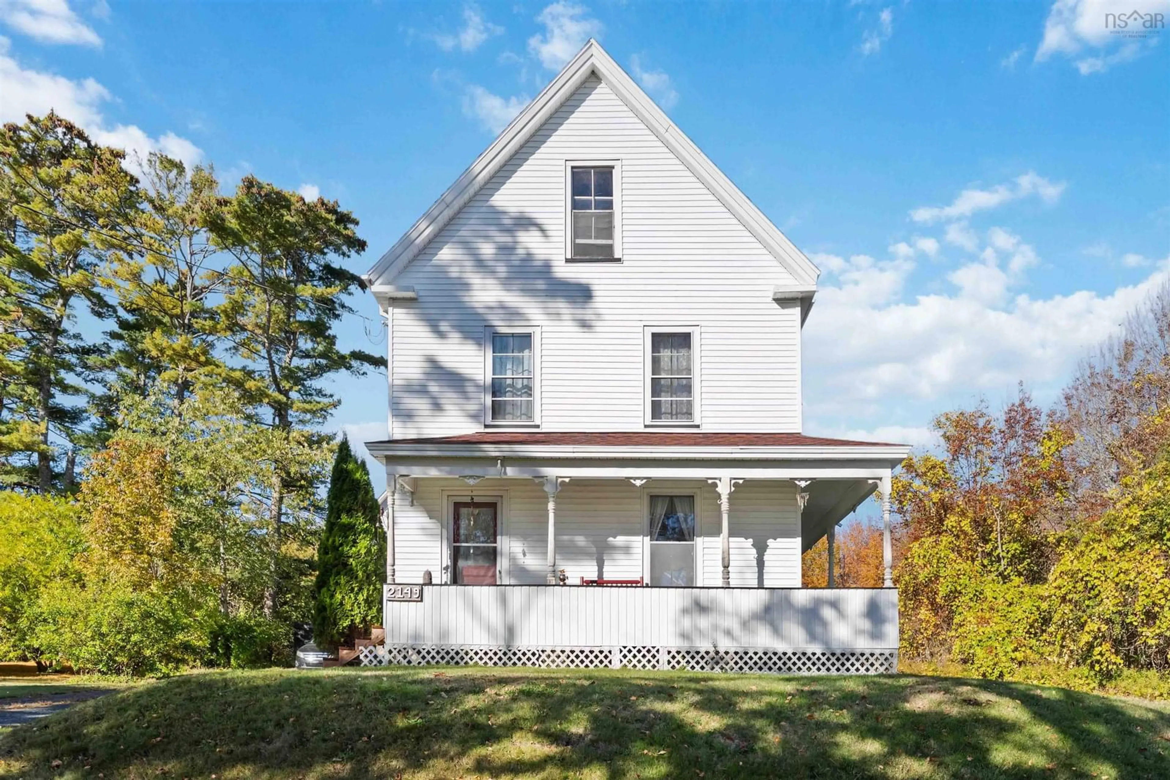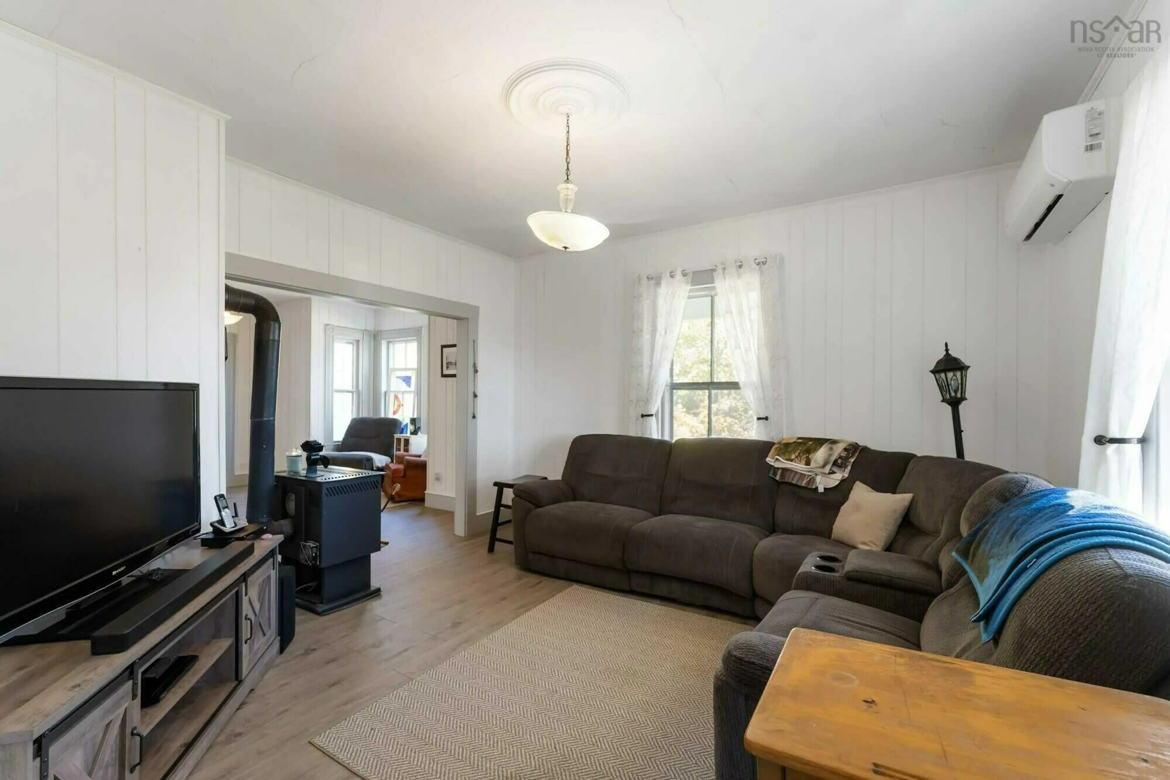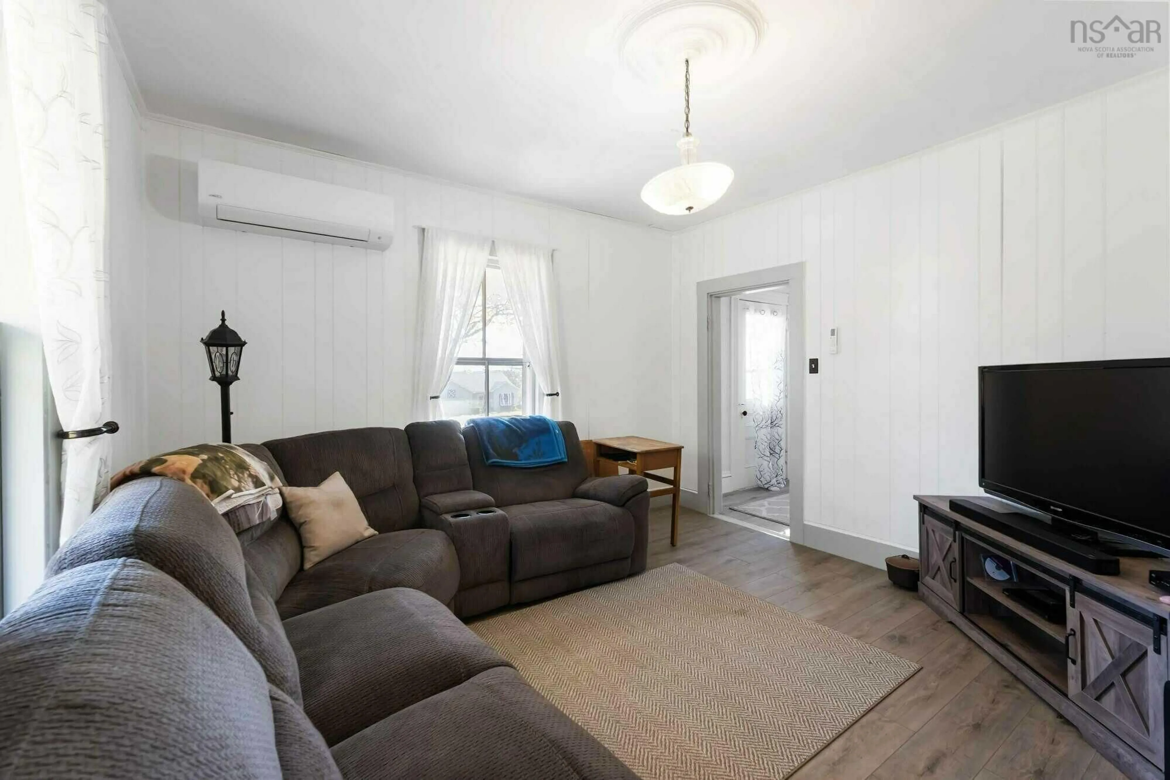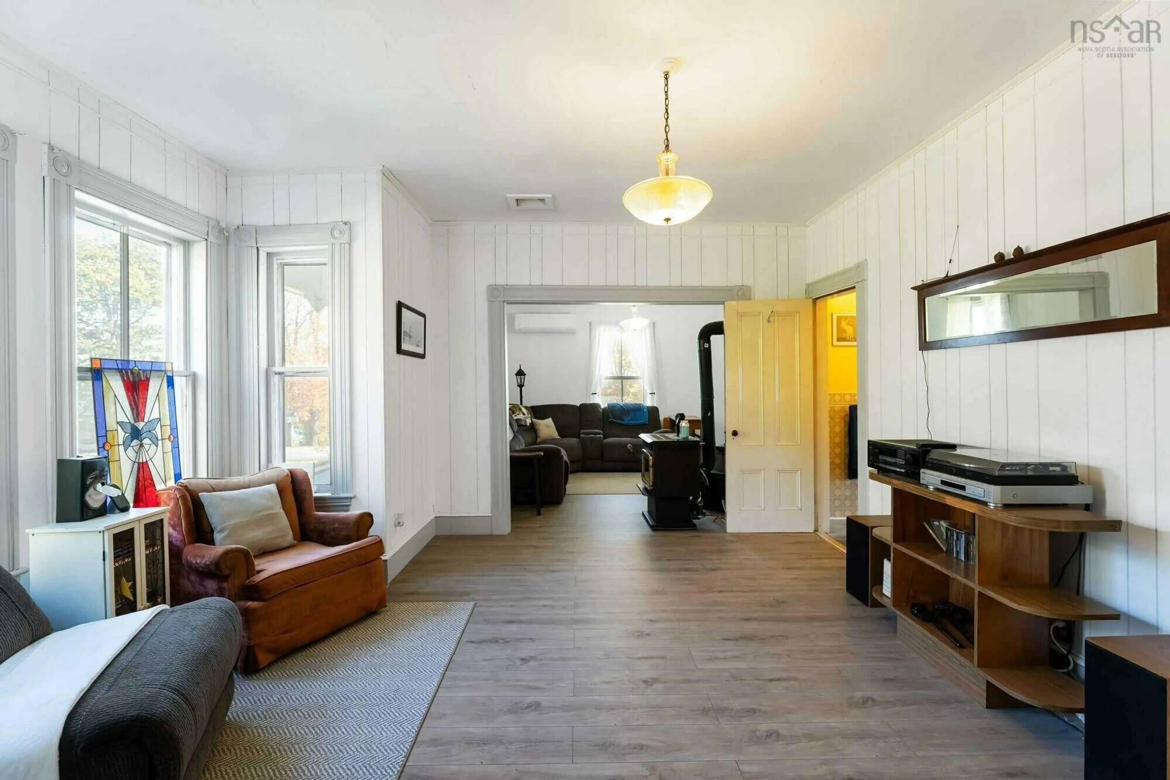2149 Highway 203, Kemptville, Nova Scotia B5A 5P4
Contact us about this property
Highlights
Estimated valueThis is the price Wahi expects this property to sell for.
The calculation is powered by our Instant Home Value Estimate, which uses current market and property price trends to estimate your home’s value with a 90% accuracy rate.Not available
Price/Sqft$220/sqft
Monthly cost
Open Calculator
Description
Visit REALTOR® website for additional information. Brimming with character and charm, this spacious home features large, open rooms that offer ample space for family living, entertaining, or creative renovation projects. Comfort meets efficiency with multiple heating options: a cozy wood stove, a modern oil stove, and a newly installed heat pump to keep things comfortable year-round. Recent updates also include blown-in insulation, updated plumbing, a new well line, and a new roof installed in 2024, providing peace of mind for years to come. Upstairs, you’ll find a brand-new full bathroom and a large primary bedroom on the second floor. For added flexibility, the main floor features a versatile room that has previously served as a primary bedroom, home office, or guest space. The third floor offers even more potential—it’s currently used as a dance studio but could easily be transformed into a playroom, art studio, or additional living space. Outside, the property includes an older-style garage and workshop area—ideal for hobbies, storage, or small projects. The setting is perfect for nature lovers, with nearby rivers and lakes providing opportunities for fishing, kayaking, and enjoying the great outdoors. A pond at the back of the property offers serene evening views and skating in the winter months. Kemptville is known for its welcoming community spirit and peaceful lifestyle, making it a wonderful place to call home. With high-speed Fibre Op internet, you’ll enjoy modern connectivity while still embracing the slower pace of small-town living. With great potential, thoughtful updates, and an affordable price point, this home is ready for its next chapter.
Property Details
Interior
Features
Main Floor Floor
Kitchen
19.7 x 11.10Family Room
15.5 x 14.2Living Room
13.9 x 12.11Laundry
11.9 x 10.6Exterior
Features
Parking
Garage spaces 1
Garage type -
Other parking spaces 1
Total parking spaces 2
Property History
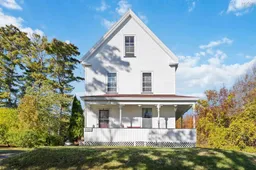 21
21