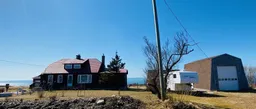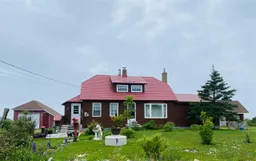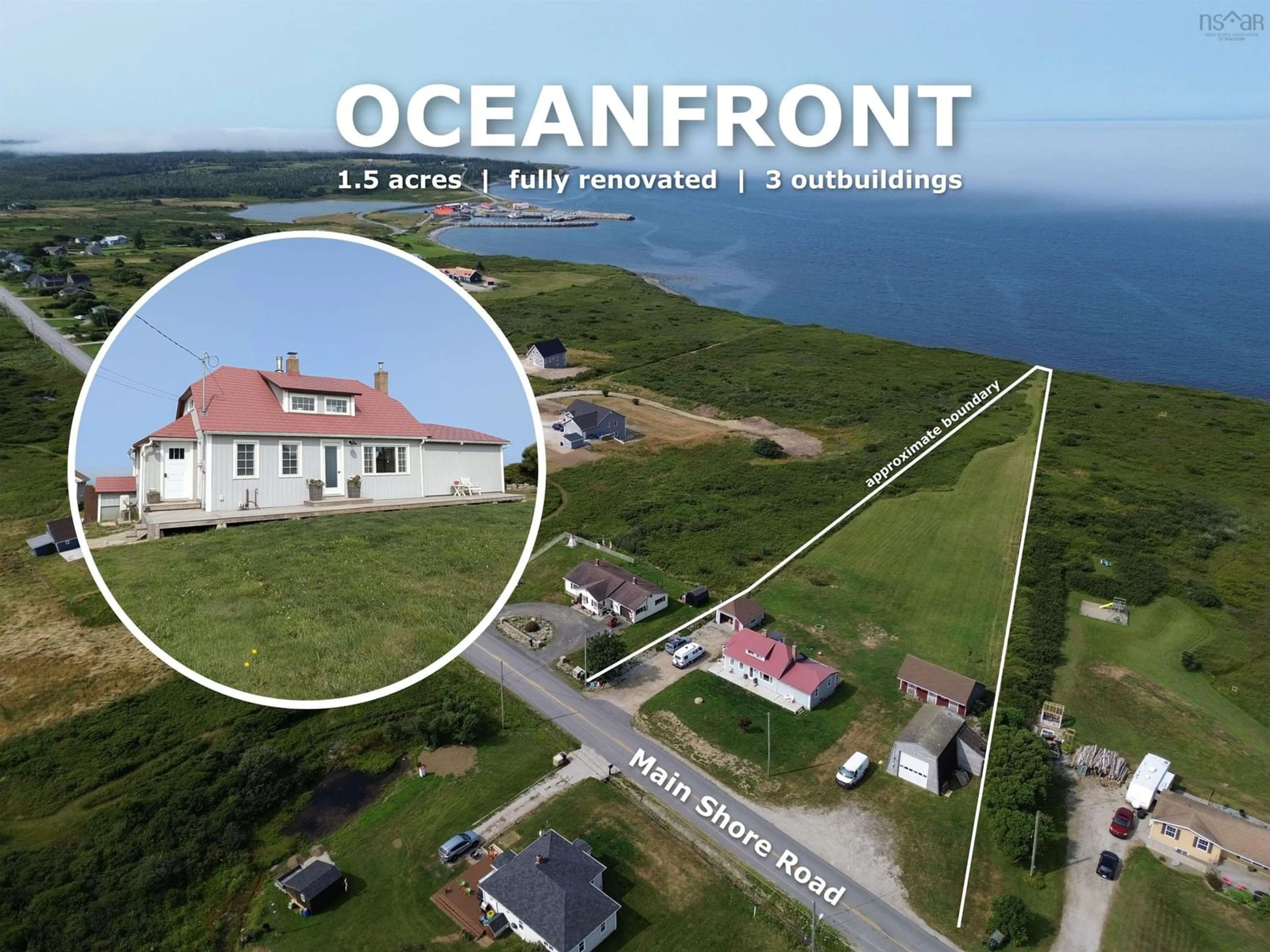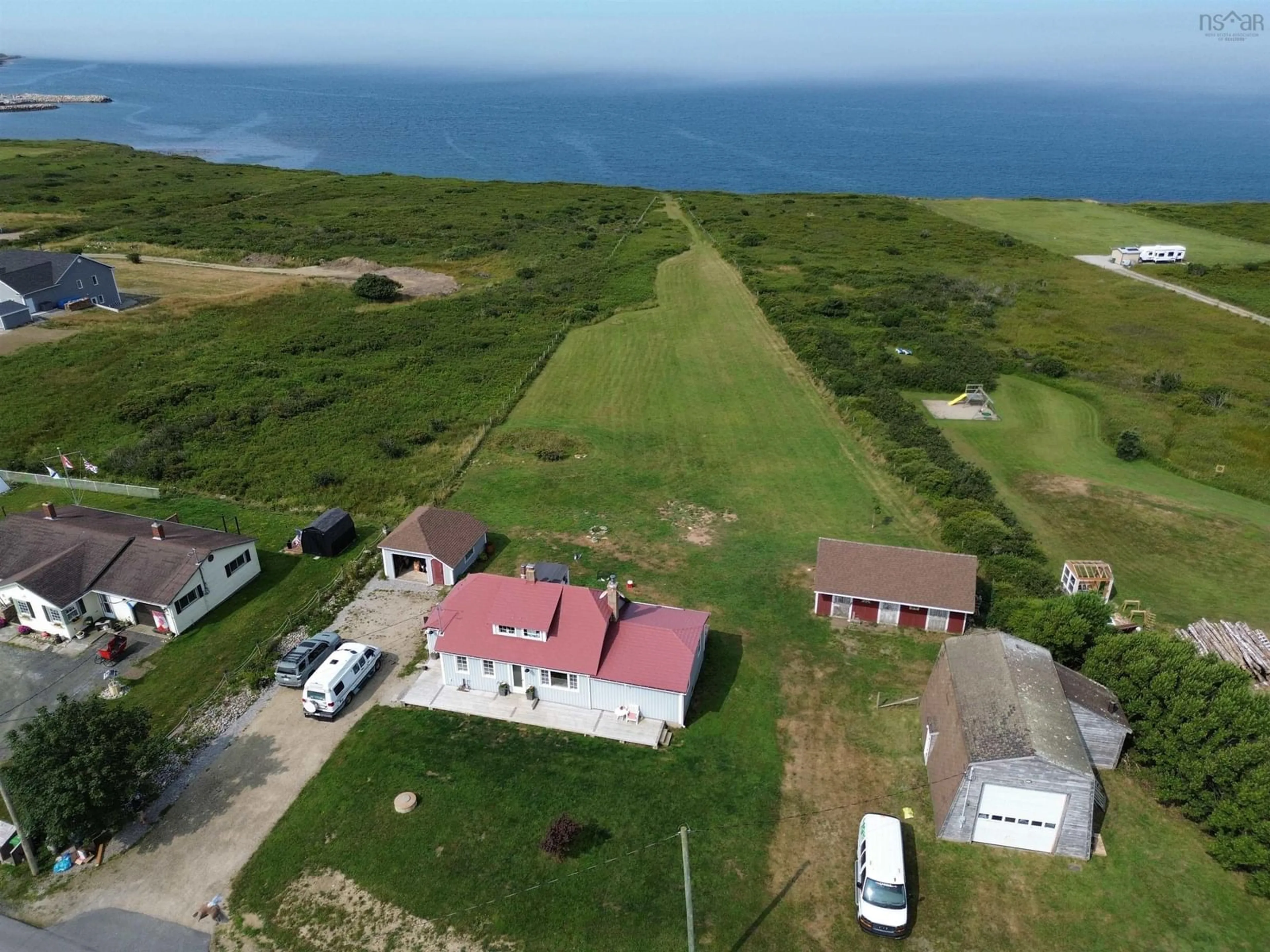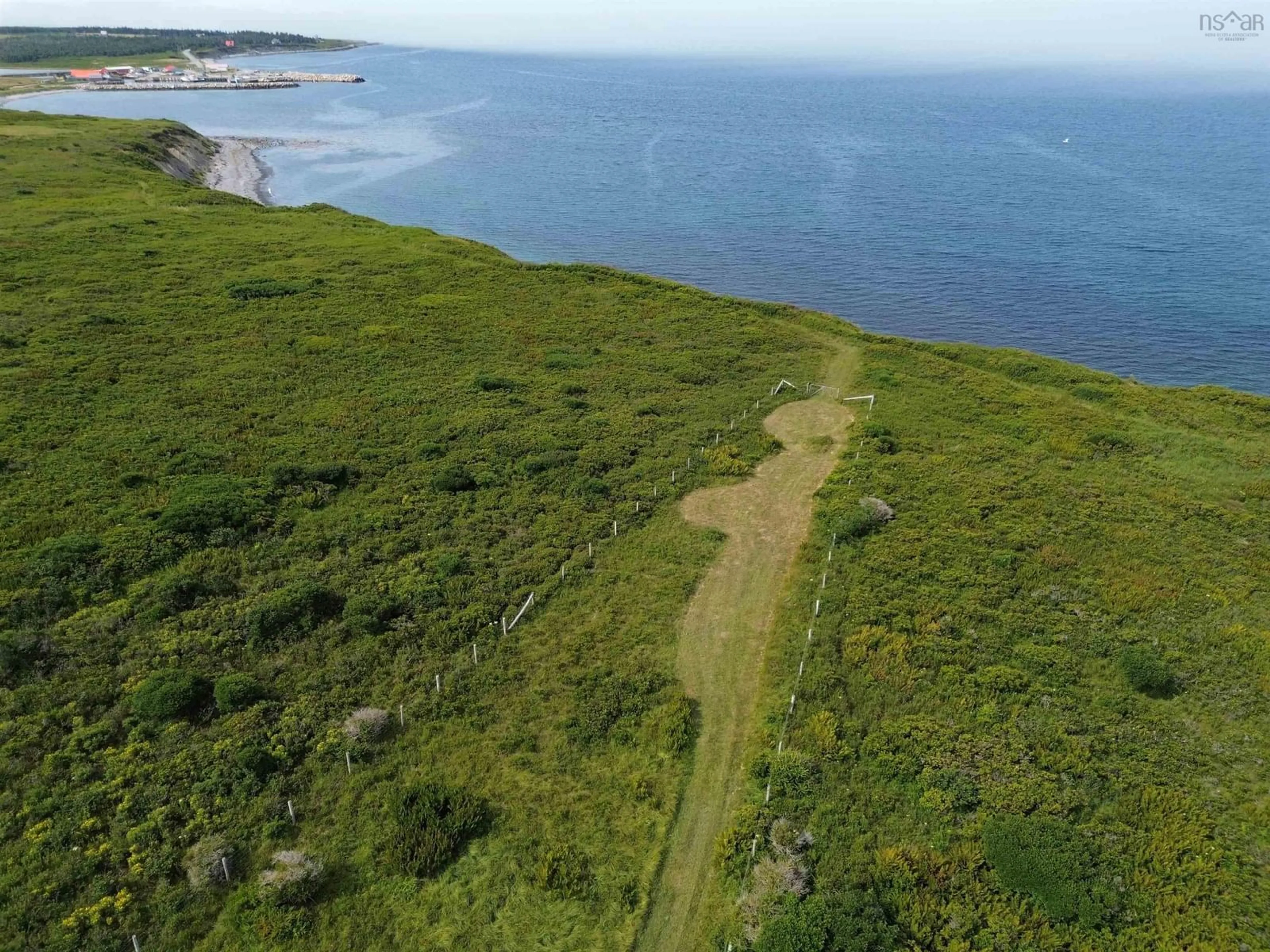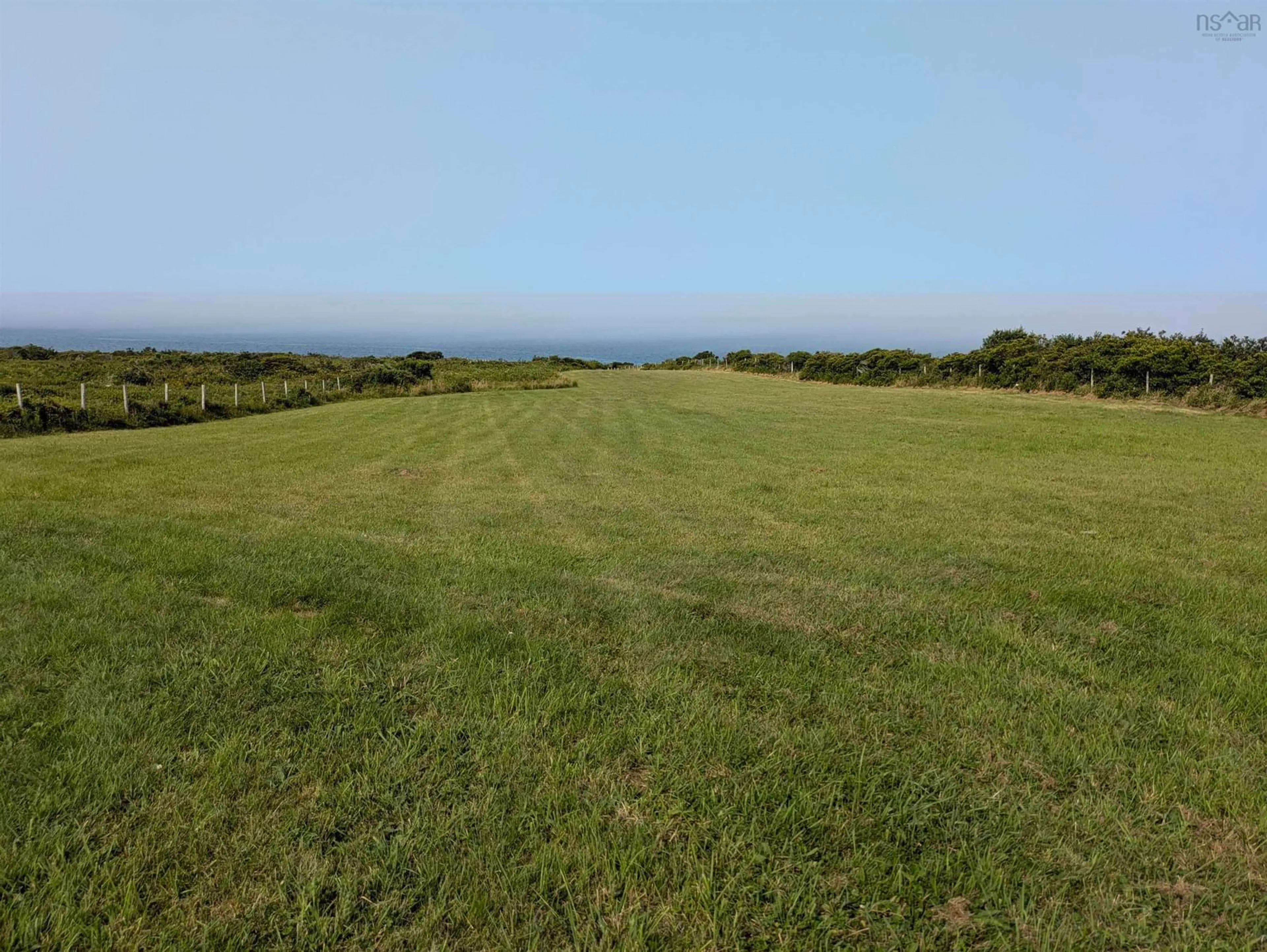1837 Main Shore Rd, Sandford, Nova Scotia B5A 5L1
Contact us about this property
Highlights
Estimated valueThis is the price Wahi expects this property to sell for.
The calculation is powered by our Instant Home Value Estimate, which uses current market and property price trends to estimate your home’s value with a 90% accuracy rate.Not available
Price/Sqft$342/sqft
Monthly cost
Open Calculator
Description
Oceanfront stunner exuding modern charm and versatility is up for grabs! Bask in amazing sunsets from the deck and the gently sloped 1.5 oceanfront acres. Three outbuildings for ample storage and options: wired single-car garage (17x17), sturdy barn (with concrete slab), and massive garage/shop (30x22) with a 12x12 garage door and separate 200-amp service. The home has undergone major upgrades and has been completely transformed in the last four years, including: full basement waterproofing/drainage/encapsulation, siding with foam-core insulation, doors/windows on main level, decks, insulation, bathrooms, kitchen, flooring throughout, heat-pump, and much more (inquire for full list). Large wood-stove (WETT certified), ductless heat-pump, and hot-water baseboards provide effective and efficient heating/cooling options. With all systems in top shape and a durable metal roof this home is ready to provide low-maintenance living so you can pursue your passion and a slower pace focusing on what matters to you. Upstairs is a spacious bedroom/studio with an ocean-facing dormer designed to resemble a ship's wheelhouse - complete with steering wheel for a whimsical maritime touch! This property is ideal for a hobby farm with most of the acreage already fenced. This home is not just a place to live - it's a lifestyle waiting to inspire creativity and relaxation. Revel in the serenity of oceanside living - see what awaits!
Property Details
Interior
Features
Main Floor Floor
Foyer
5'8 x 14'0Kitchen
12'5 x 11'Dining Room
10'6 x 15'Living Room
14' x 21'Exterior
Parking
Garage spaces 3
Garage type -
Other parking spaces 0
Total parking spaces 3
Property History
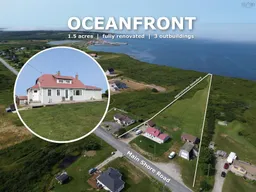 46
46