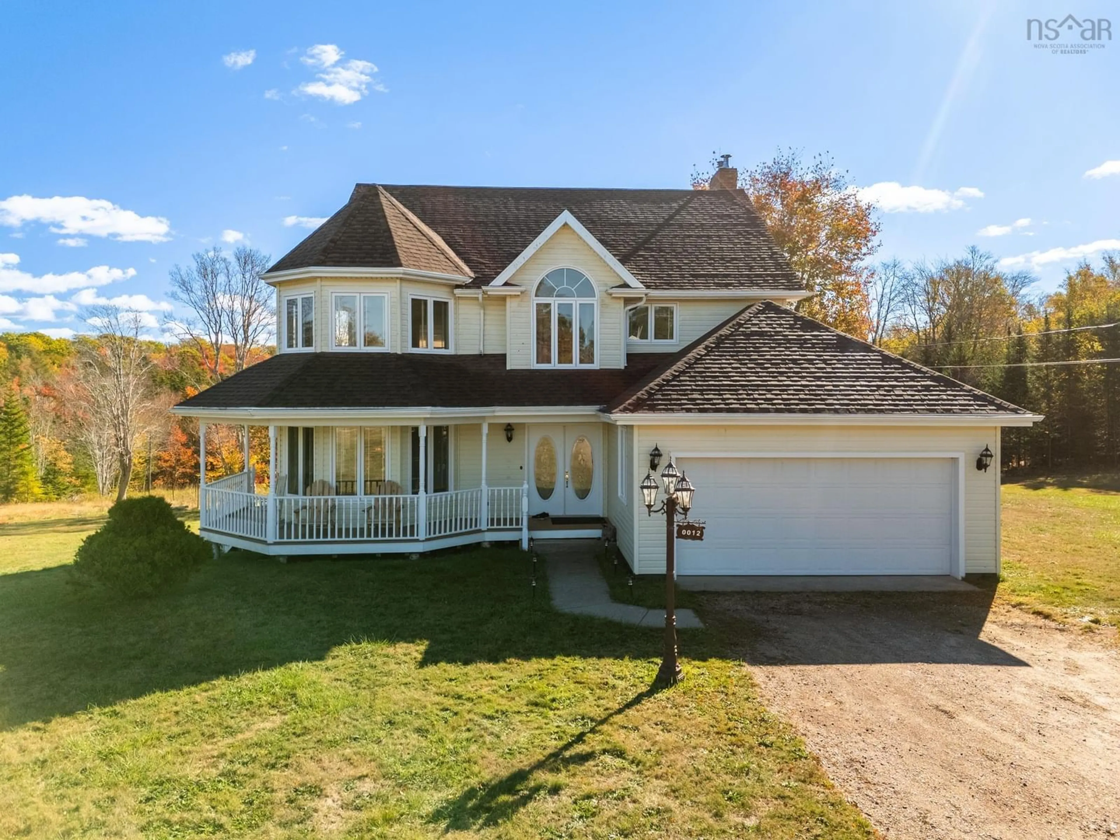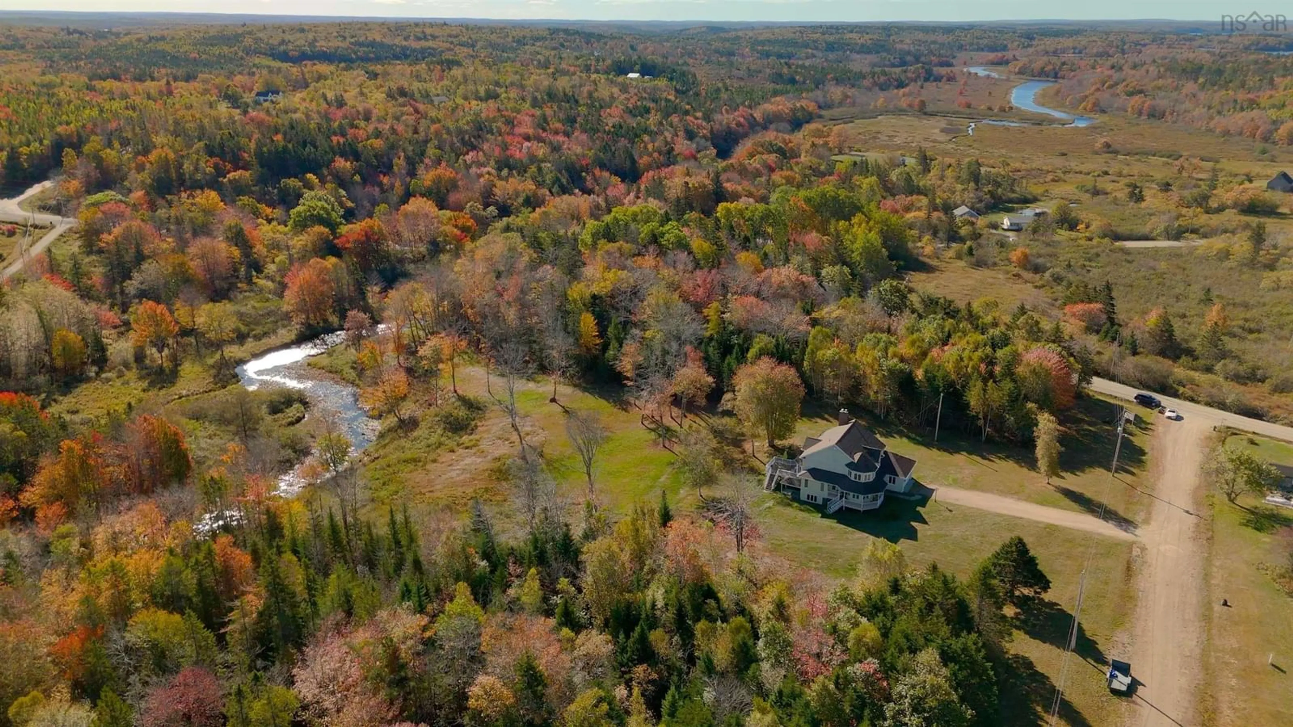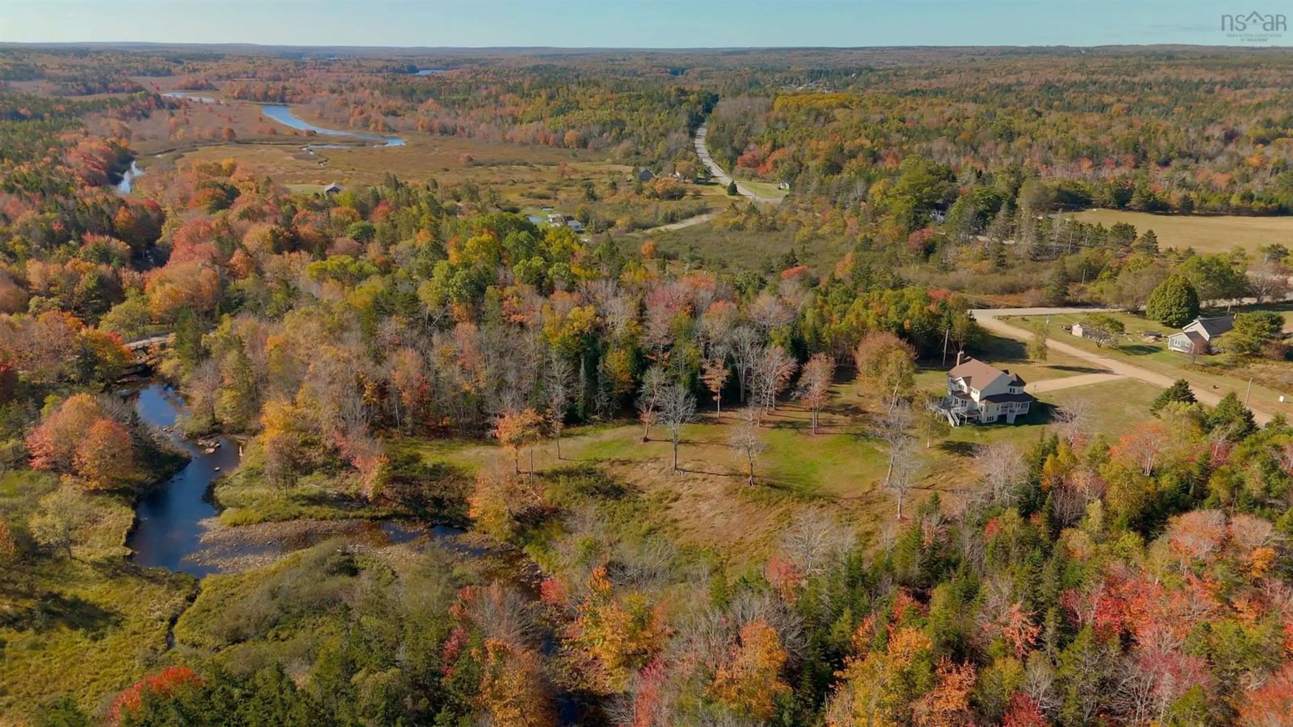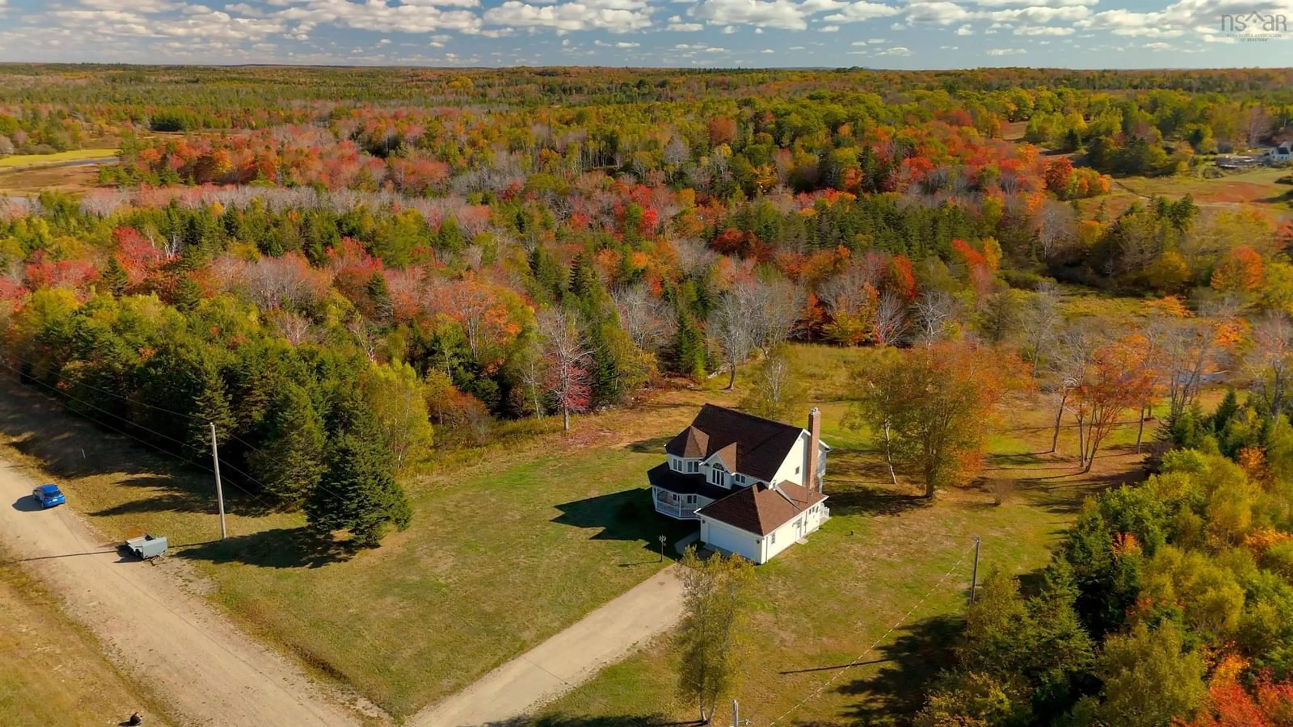12 Homecrest Terr, Pleasant Valley, Nova Scotia B5A 0G8
Contact us about this property
Highlights
Estimated valueThis is the price Wahi expects this property to sell for.
The calculation is powered by our Instant Home Value Estimate, which uses current market and property price trends to estimate your home’s value with a 90% accuracy rate.Not available
Price/Sqft$290/sqft
Monthly cost
Open Calculator
Description
Welcome to 12 Homecrest Terrace, an exceptional executive home that perfectly balances elegance, comfort, and privacy. Set on two beautifully landscaped lots totaling over 4 acres—with additional adjoining parcels available if desired—this property offers the space and serenity of country living while being less than 15 minutes from the Town of Yarmouth. The home’s setting is remarkable, bordered by a gentle river along the back, complete with multiple decks where you can relax and enjoy the peaceful sound of flowing water. Inside, the attention to detail is unmistakable. The main level features stunning Merbau hardwood floors throughout, adding warmth and refinement to every room. The spacious layout includes four bedrooms and four baths, ideal for family life or entertaining guests in comfort and style. The bright, open-concept kitchen and living areas invite gatherings, while the finished walk-out basement expands your living space with endless possibilities—recreation room, office, or guest suite. An attached two-car garage provides convenience and practicality, while the meticulously maintained condition reflects true pride of ownership. This one-owner home has been lovingly cared for since day one, offering a rare opportunity to move into a property where every detail has been thoughtfully managed. A distinctive blend of craftsmanship, space, and natural beauty—12 Homecrest Terrace is a home that stands apart.
Property Details
Interior
Features
2nd Level Floor
Ensuite Bath 1
9'5 x 11'3Bedroom
10' x 10'6Bedroom
10'3 x 11'8Bedroom
10'2 x 11'10Exterior
Features
Parking
Garage spaces 2
Garage type -
Other parking spaces 2
Total parking spaces 4
Property History
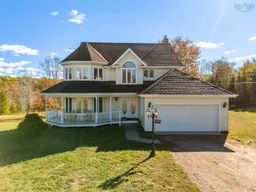 50
50
