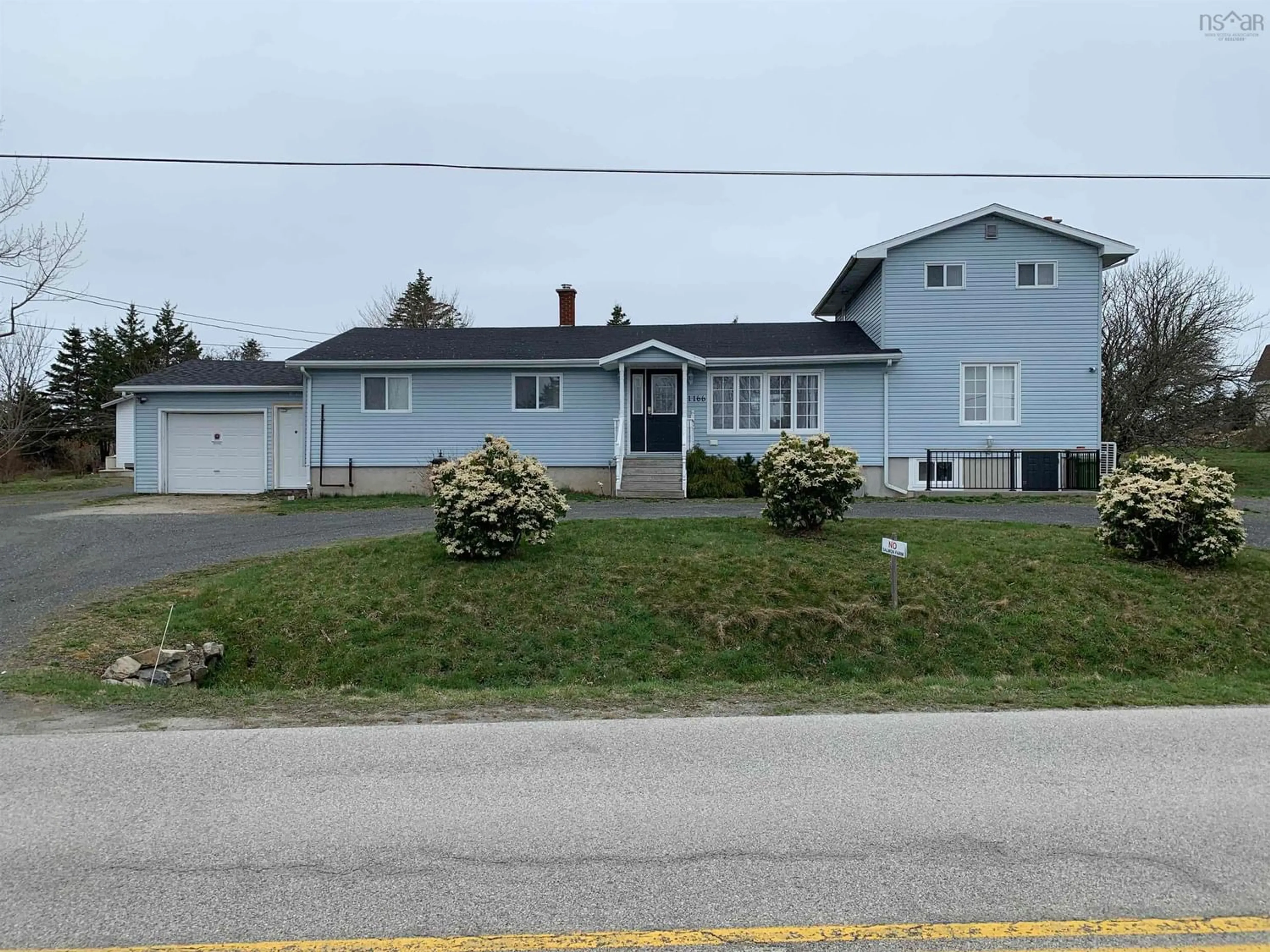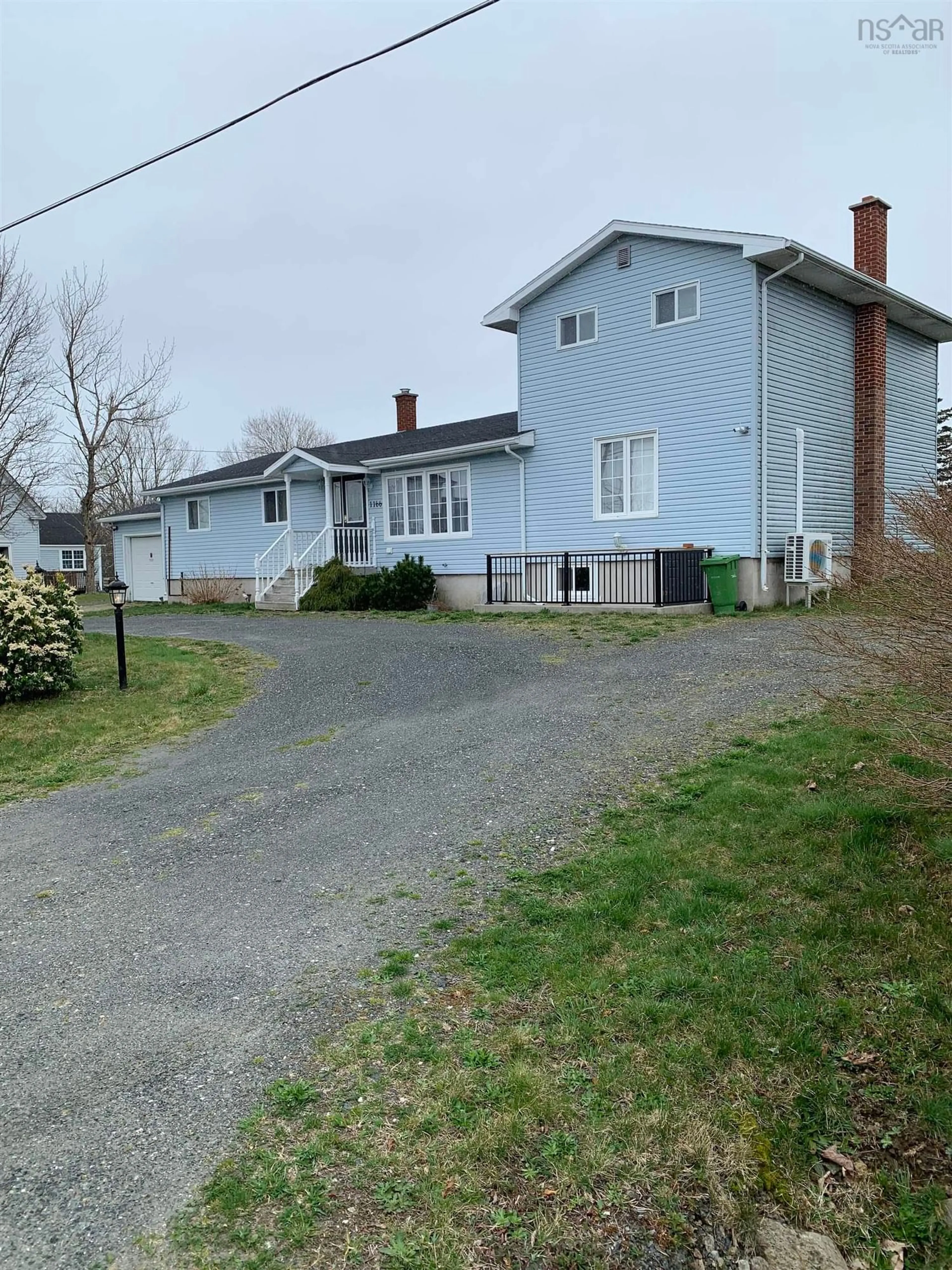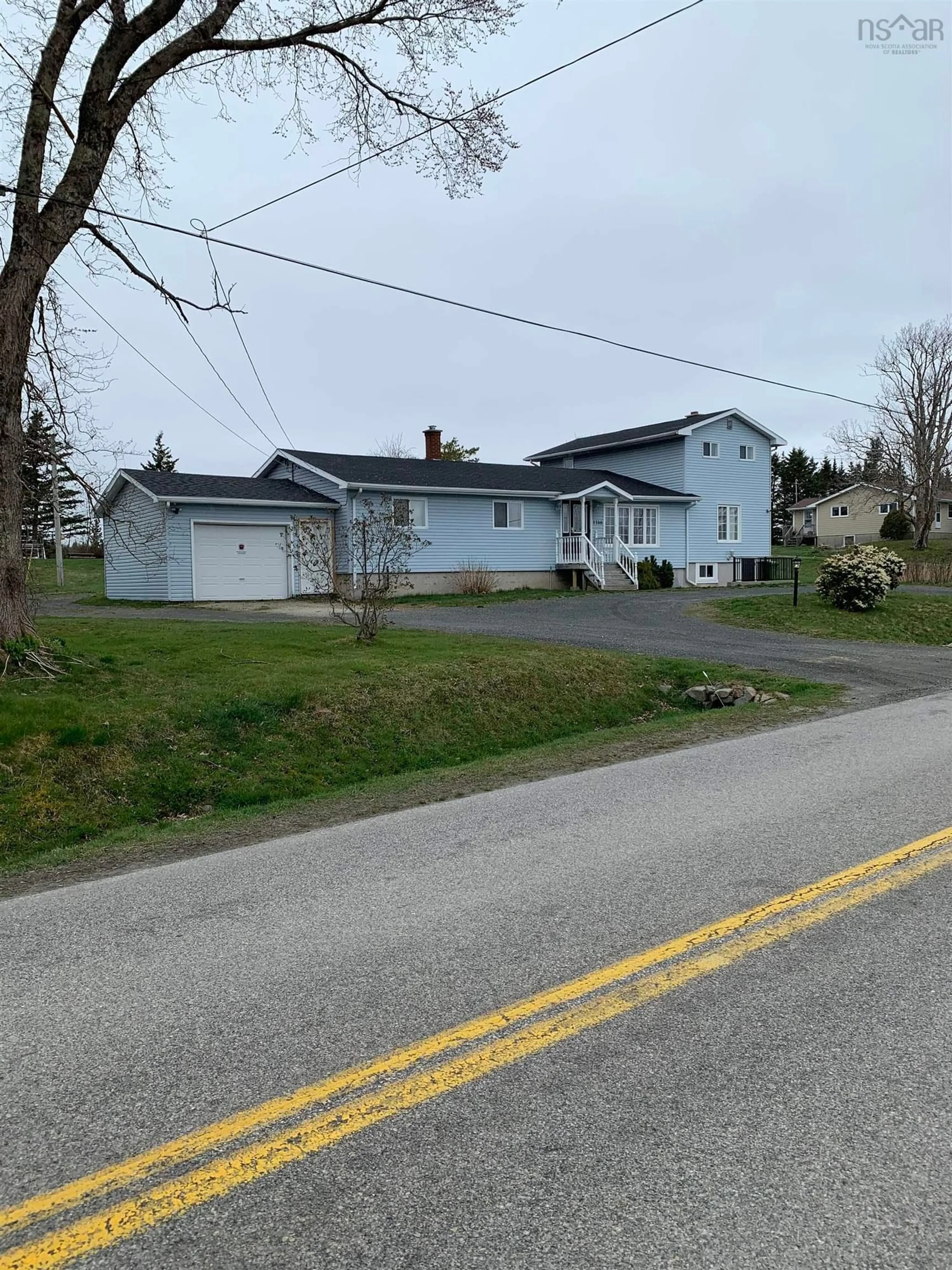1166 Chebogue Rd, Rockville, Nova Scotia B5A 5G1
Contact us about this property
Highlights
Estimated ValueThis is the price Wahi expects this property to sell for.
The calculation is powered by our Instant Home Value Estimate, which uses current market and property price trends to estimate your home’s value with a 90% accuracy rate.$327,000*
Price/Sqft$148/sqft
Days On Market16 days
Est. Mortgage$1,417/mth
Tax Amount ()-
Description
Dreaming of country living...beautiful sunsets, sandy beaches, golfing and so much more while just minutes to Yarmouth, where you can get your "needs & wants". Enjoy entertainment & even take a relaxing stroll on the water front...look no further, this bright & spaces contemporary home over looking the Chebogue River with 4 bedrooms (with finished room in basement could be 5th or use for a home based business), and 2.5 baths. Great property for the growing family, the multi-generational family or someone that enjoys a lot of space to grow & create. Attached wired garage plus detached heated wired 40x20 workshop. Home is wired for generator, has 2 heat pumps (great for a A/C in the summer). Woodstove in living room with beautiful brick hearth, vaulted ceilings in foyer, ensuite with in-floor heat, walk in pantry, partially finished basement, wired detached work shop ... the list goes on .... Do not miss out! Book your private viewing today!!
Property Details
Interior
Features
2nd Level Floor
Bath 3
Bedroom
10.6 x 8Bedroom
12.6 x 9.96Exterior
Features
Property History
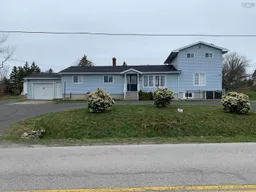 49
49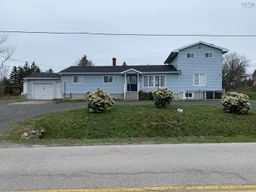 50
50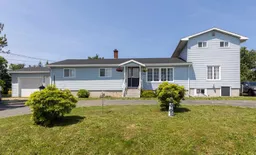 24
24
