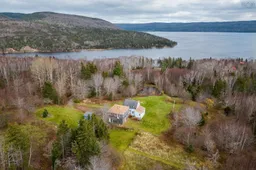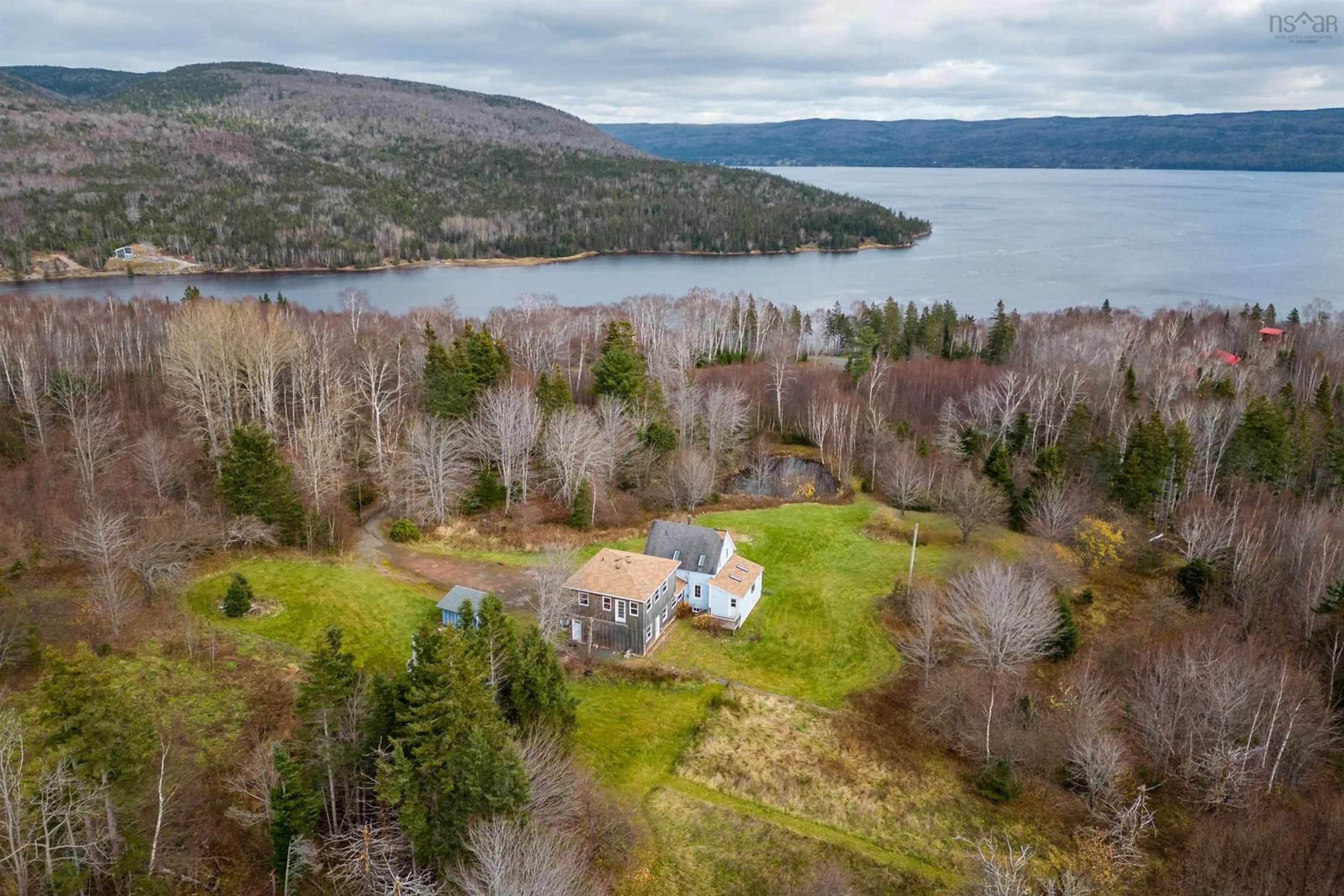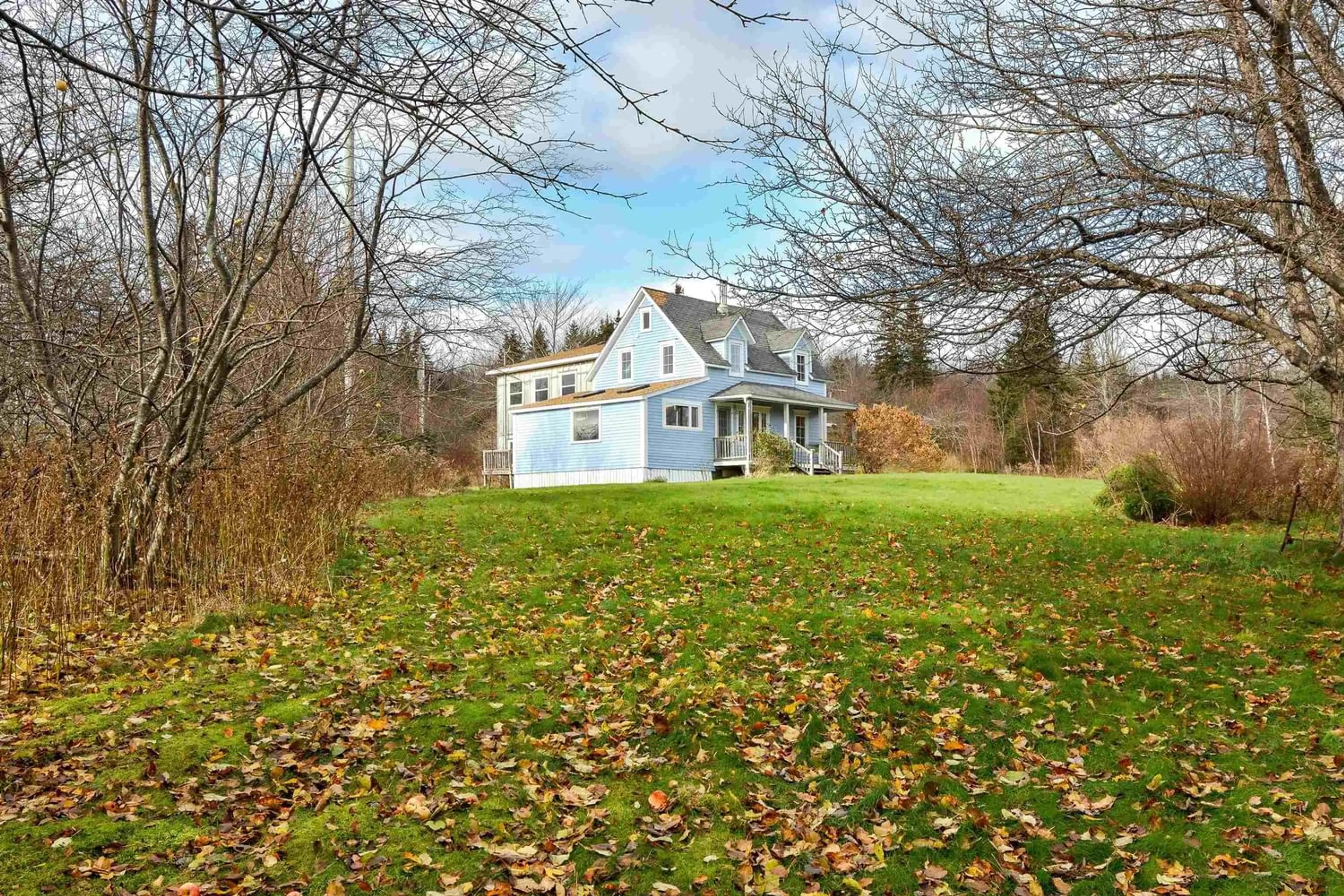97 Rooster Hill Rd, Goose Cove, Nova Scotia B0E 1B0
Contact us about this property
Highlights
Estimated ValueThis is the price Wahi expects this property to sell for.
The calculation is powered by our Instant Home Value Estimate, which uses current market and property price trends to estimate your home’s value with a 90% accuracy rate.$498,000*
Price/Sqft$302/sqft
Days On Market173 days
Est. Mortgage$2,315/mth
Tax Amount ()-
Description
Sitting on 80+- acres of organic lands with a water view, welcome to a modernized home with original farmhouse charm. This 1.5 story, 2 bedroom (+) home is move-in ready. Main Floor is an open concept, spacious, dining/living area organized around the warmth of a WOOD STOVE. An efficient EAT-IN KITCHEN (adjacent pantry) with pass through window extends the gathering space. Off the Landing upstairs are 2 bedrooms (OH Fans), modern bath & walk-in closet. Light fills this home from well placed windows & skylights + is reflected back from the painted & wood decor throughout. Covered VERANDA overlooks a large pond (nesting birds/peepers.). Inside accesses the Full high/dry basement of the main house. A recent large extension is accesses via the front entry and includes a half bath, workshop, laundry & office space through to an attached GARAGE (overhead door and electric charging station) plus an Upper Apartment (wired/plumbed/under development). Grounds LANDSCAPED for drainage. Property features a winding country lane, apple trees, organic plantings & forests + VIEWS of St. Ann's Harbour. SO MUCH POSSIBILITY! This is the renovated, character home that you've been waiting for. Acreage. Water views. PRIVACY. Under 30minutes to amenities of Baddeck and just off of the Cabot Trail. Don't hesitate on this listing & call today for viewing of this spectacular property. There is be 2-3 acres subdivided off before closing, inquire for details on expected survey boundary.
Property Details
Interior
Features
Main Floor Floor
Eat In Kitchen
19.75 x 9.5Storage
9.5 x 3Dining Room
19 x 11Living Room
16 x 12Exterior
Features
Parking
Garage spaces 2
Garage type -
Other parking spaces 1
Total parking spaces 3
Property History
 45
45



