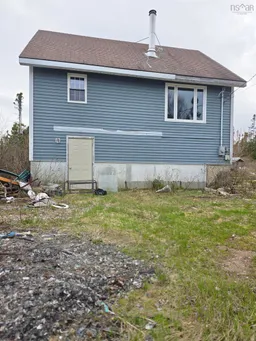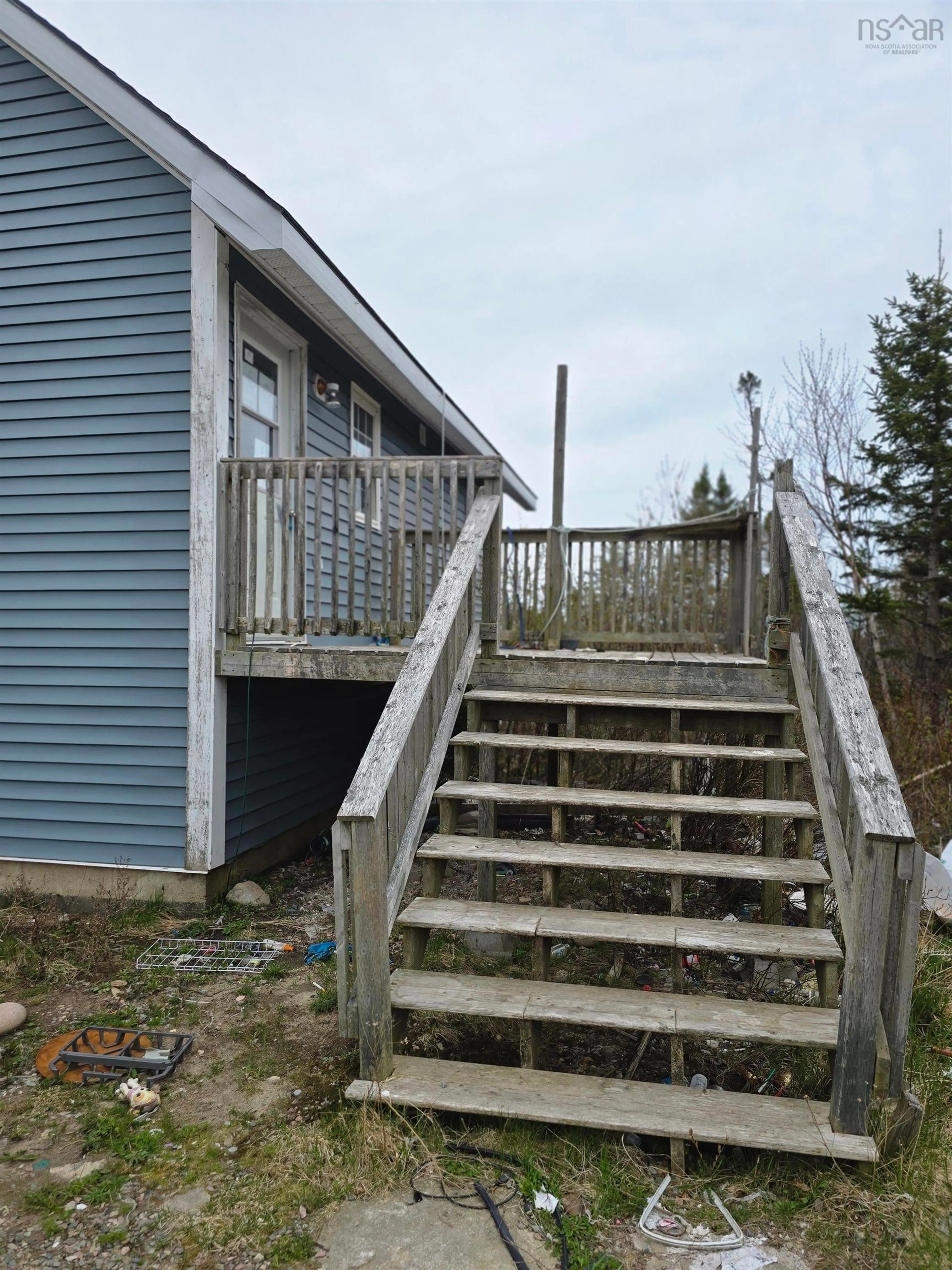933 New Haven Road, New Haven Rd, New Haven, Nova Scotia B0C 1P0
Contact us about this property
Highlights
Estimated valueThis is the price Wahi expects this property to sell for.
The calculation is powered by our Instant Home Value Estimate, which uses current market and property price trends to estimate your home’s value with a 90% accuracy rate.Not available
Price/Sqft$137/sqft
Monthly cost
Open Calculator
Description
Welcome to an affordable, charming two-bedroom, one and a half bathroom home nestled in New Haven at the heart of the world-renowned Cabot Trail. This inviting property offers practical design and cozy living spaces, making it a great opportunity for a variety of lifestyles. Whether you're looking for a comfortable year-round residence or a peaceful seasonal escape, a potential Airbnb, this home delivers. Step inside to discover the thoughtful layout with a welcoming living area that’s perfect for relaxation or gathering with family and friends. The kitchen provides ample counter space and storage, ideal for preparing meals both simple and savoury. Each of the three bedrooms offers its sense of quiet retreat, with the primary bedroom providing a comfortable space to unwind after a long day. Outside, the scenic surroundings offer a true taste of Cape Breton coastal living. Just a short distance away, you'll find Neil’s Harbour, home to the beautiful Neil Brook Park—ideal for picnics, strolls, or moments of stillness. Running errands is a breeze with the local Co-op grocery store just minutes away. The Buchanan Memorial Hospital is located within a 10-minute drive. The neighbourhood offers the kind of community charm where neighbours nod hello and time seems to slow down—just a little. If you enjoy fresh ocean air and the sound of seabirds as background music, this location fits the bill. This new listing combines function, comfort, and a fantastic location in one delightful package. So, whether you're dreaming of a quiet home or a vacation base near natural treasures, this property just might be the one you’ve been looking for, without needing to look too far.
Property Details
Interior
Features
Main Floor Floor
Kitchen
28 x 11.9Bath 1
5.7 x 8.1Living Room
11 x 11Foyer
12.3 x 6Property History
 15
15







