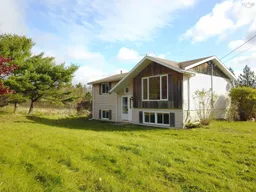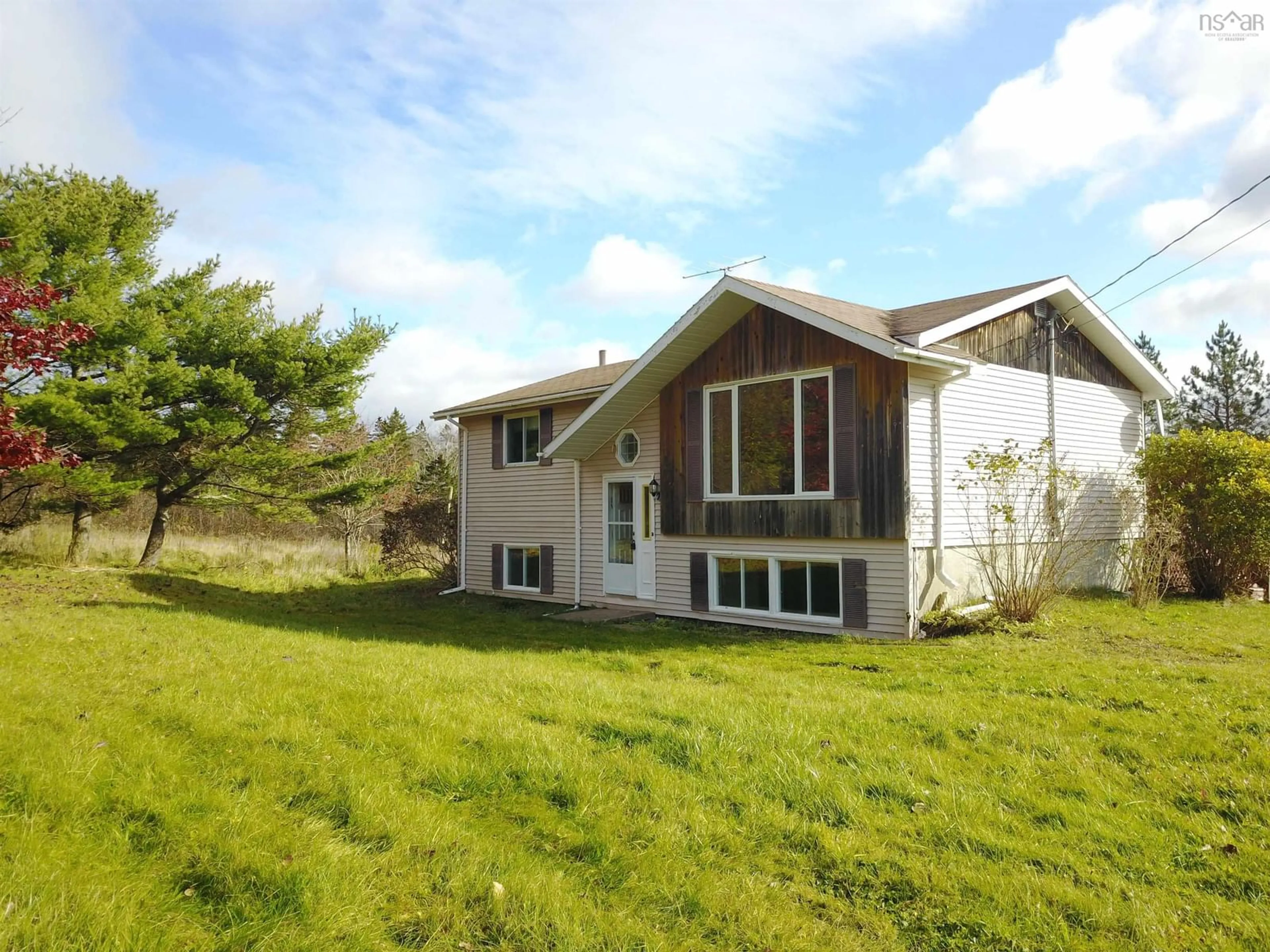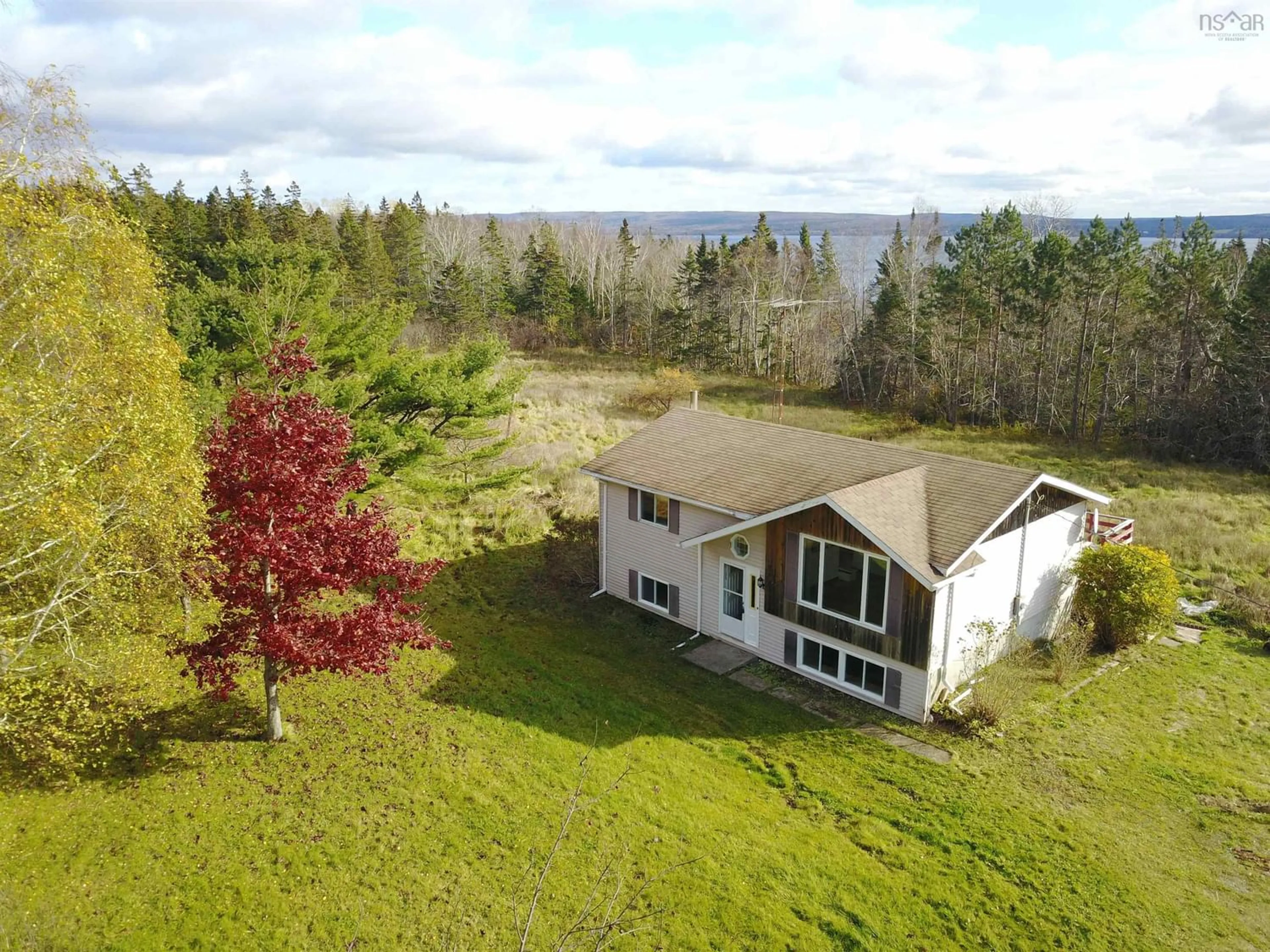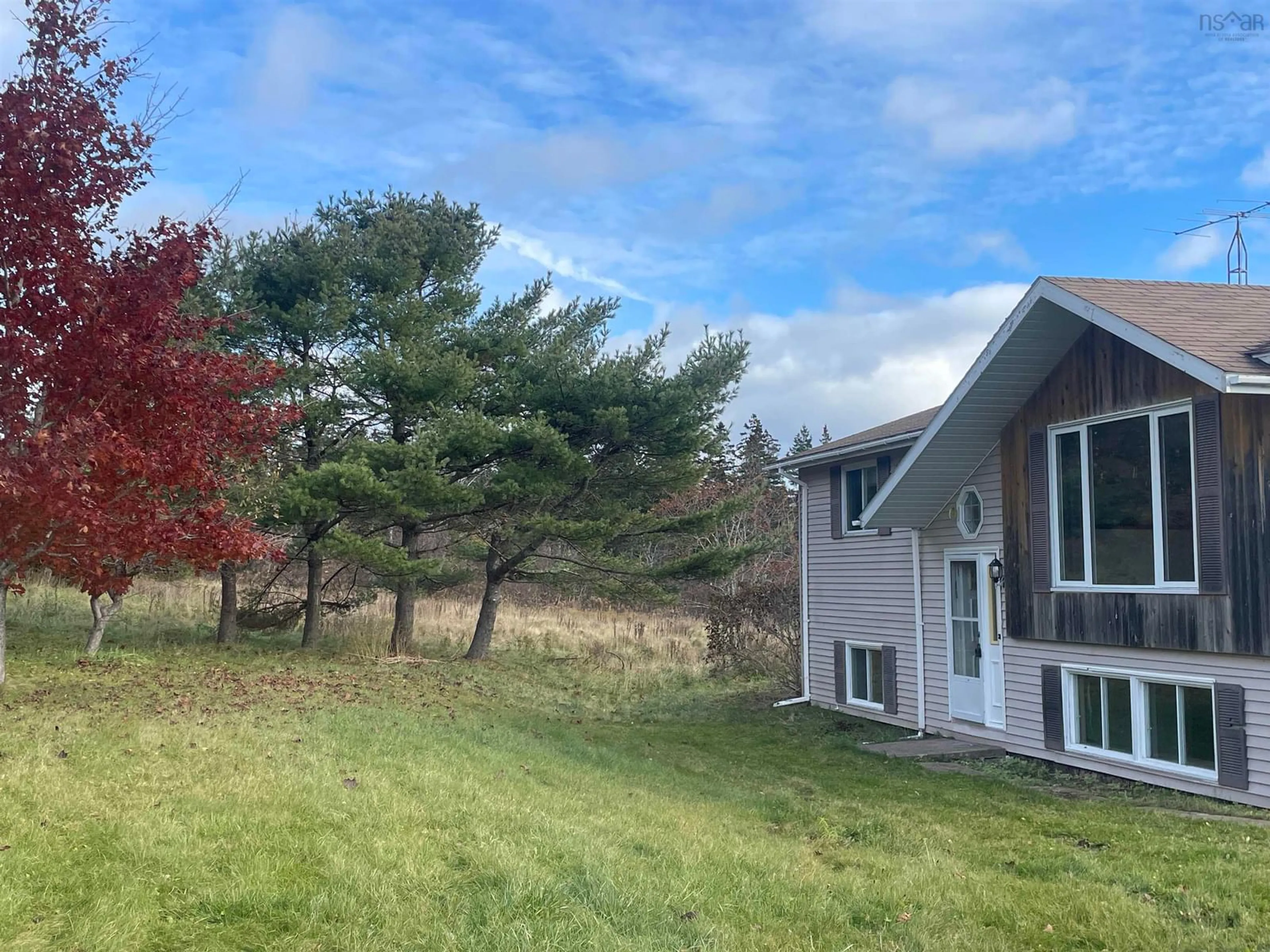514 Gillis Point Rd, Iona, Nova Scotia B2C 1L1
Contact us about this property
Highlights
Estimated ValueThis is the price Wahi expects this property to sell for.
The calculation is powered by our Instant Home Value Estimate, which uses current market and property price trends to estimate your home’s value with a 90% accuracy rate.$227,000*
Price/Sqft$132/sqft
Days On Market177 days
Est. Mortgage$816/mth
Tax Amount ()-
Description
Three bedroom home, on 2 acres of land in a quiet rural setting with a newly installed septic system. This well-built split entry home was constructed in 1986 with family in mind. The upper/main floor, with hardwood floors, hosts the kitchen & dining area which opens to the living room. The two bedrooms plus full bath is just down the hallway. Lower level hosts a third bedroom and an additional living room/rec room. Currently heated by electric baseboards, the possibility of restoring the wood stove & chimney may be of interest to new owners. The house is serviced by a drilled well and new septic system. The back deck will require repair and once completed, there is a large piece of land to sit & look over. Even the possibly of clearing trees to see to the water. Imagine having views of water from your kitchen window! Outbuilding is good for storage & the 2 acres is mostly cleared, making it a nice spot for gardens, small farm animals or other future buildings. The village of Iona is less than 10 minutes by car, where you will find a restaurant, convenience, school (P-12) & post office plus other amenities. A beautiful community and stunning area. Access points to the Bras d'Or Lakes are nearby where you might enjoy the beach on summer days. This home and acreage is going for a great price, you won't want to miss this opportunity!! Call today for further information and to set up a viewing.
Property Details
Interior
Features
Main Floor Floor
Kitchen
11.25 x 9.12Dining Room
11.2 x 9.3Living Room
13.6 x 11.5Primary Bedroom
11.95 x 11.26Exterior
Features
Property History
 32
32




