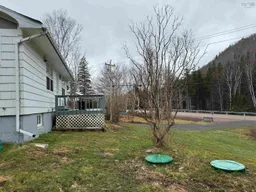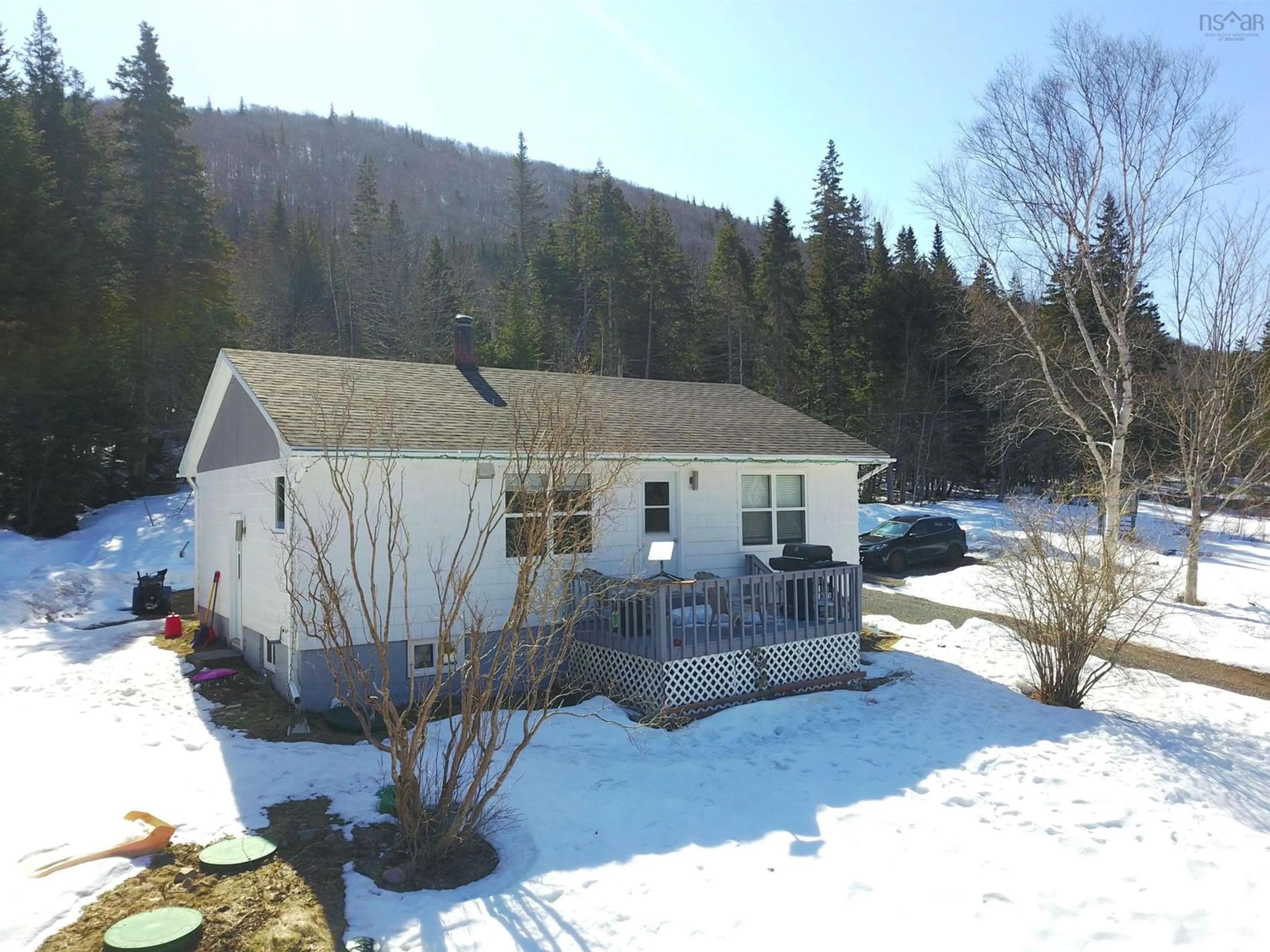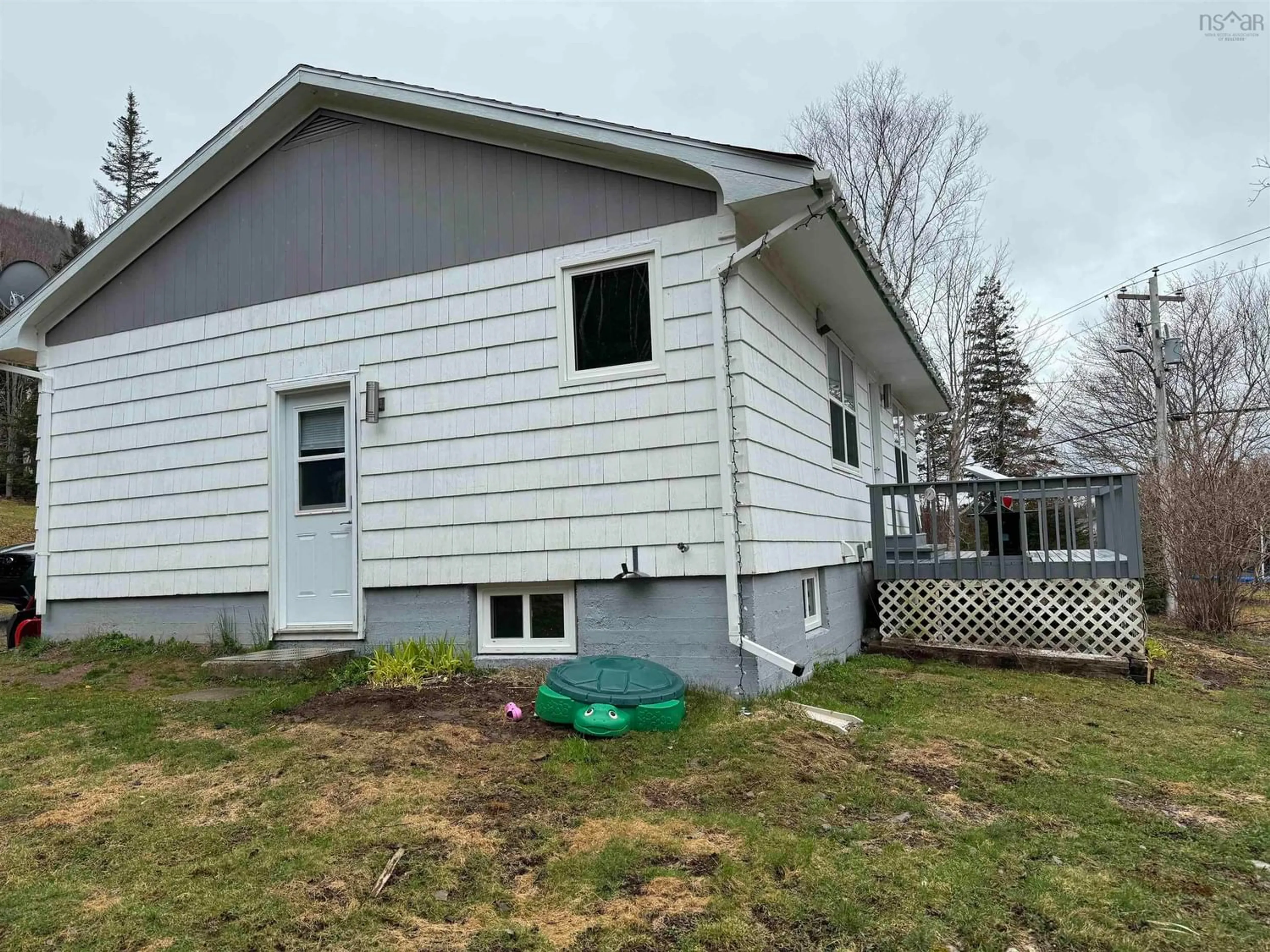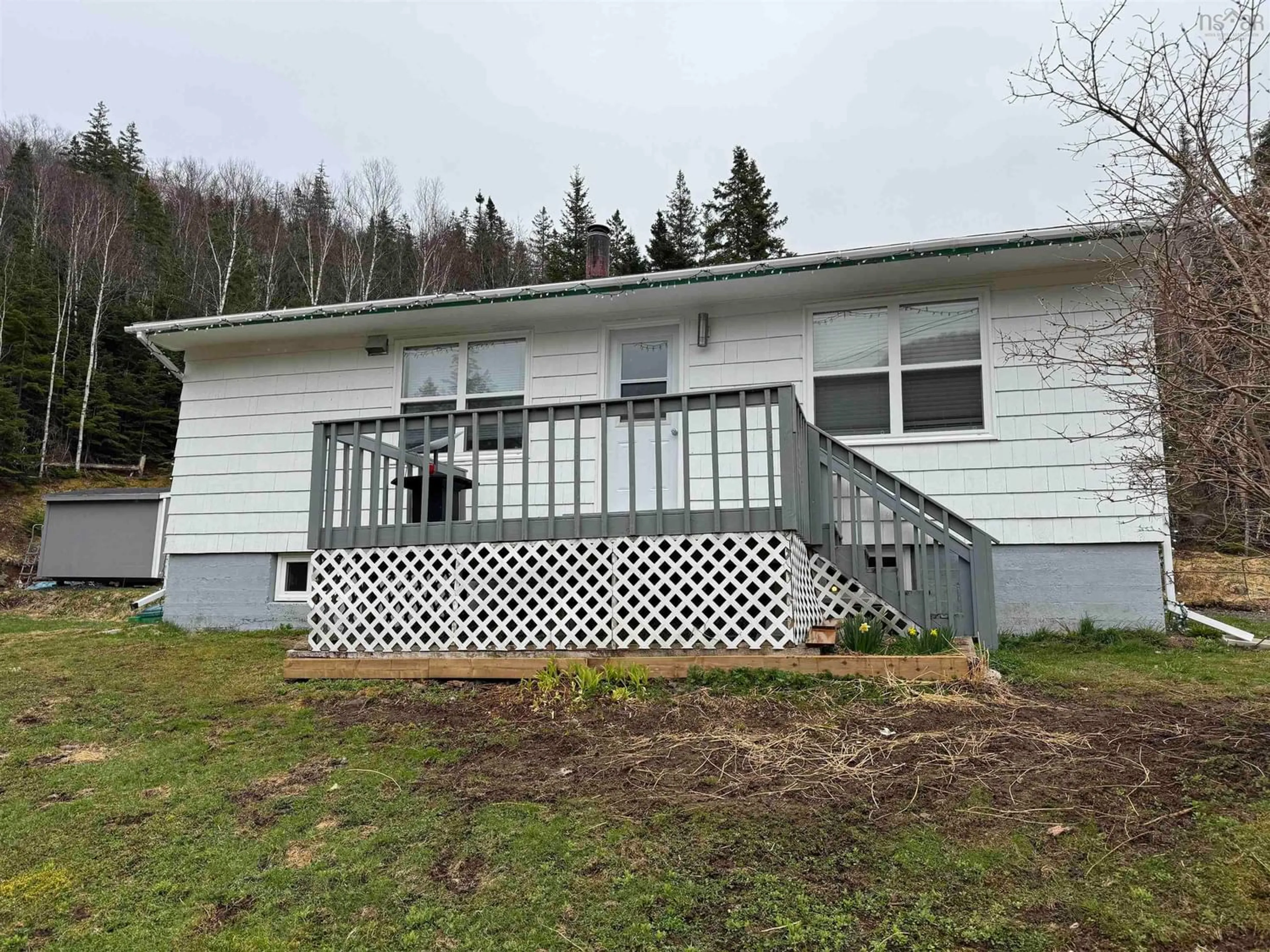47379 Cabot Trail, Tarbotvale, Nova Scotia B0C 1H0
Contact us about this property
Highlights
Estimated ValueThis is the price Wahi expects this property to sell for.
The calculation is powered by our Instant Home Value Estimate, which uses current market and property price trends to estimate your home’s value with a 90% accuracy rate.$167,000*
Price/Sqft$208/sqft
Days On Market58 days
Est. Mortgage$771/mth
Tax Amount ()-
Description
Located just 30 minutes outside the Village of Baddeck, this well-built abode offers the perfect blend of rural living and accessibility to amenities. This charming two-bedroom home is nestled on 6.9 acres bordered by crown land, ensuring ultimate privacy and providing endless opportunities for exploration and outdoor adventures. Develop your own trails to wander through lush forests, discover hidden waterfalls, along babbling brooks, all just steps from your back door. The home itself boasts a cozy and functional layout with all living on the main level and two bedrooms providing comfortable living spaces. The basement, ideal for storage and utility purposes, offers space to store your belongings and equipment, providing clutter-free living. Recent upgrades throughout the home include new septic, roof, draining and driveway work, fresh paint and some new appliances. This home is known to be very efficient to heat, keeping the cost of living reasonable. Whether you're relaxing on the front porch, taking in the scenic views of the surrounding landscape, or venturing out to the nearby beach, every moment spent at 47379 Cabot Trail promises to be a delightful escape. Don't miss your chance to make this property your own oasis. Schedule your viewing today and embark on a journey of rural living, where tranquility and adventure await at every turn.
Property Details
Interior
Features
Main Floor Floor
Foyer
7'9 x 3'4Bedroom
10'10 x 10'4Bedroom
10'8 x 10'4Living Room
16'2 x 12'6Property History
 27
27




