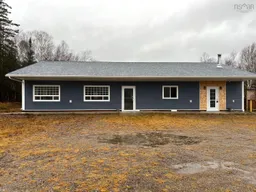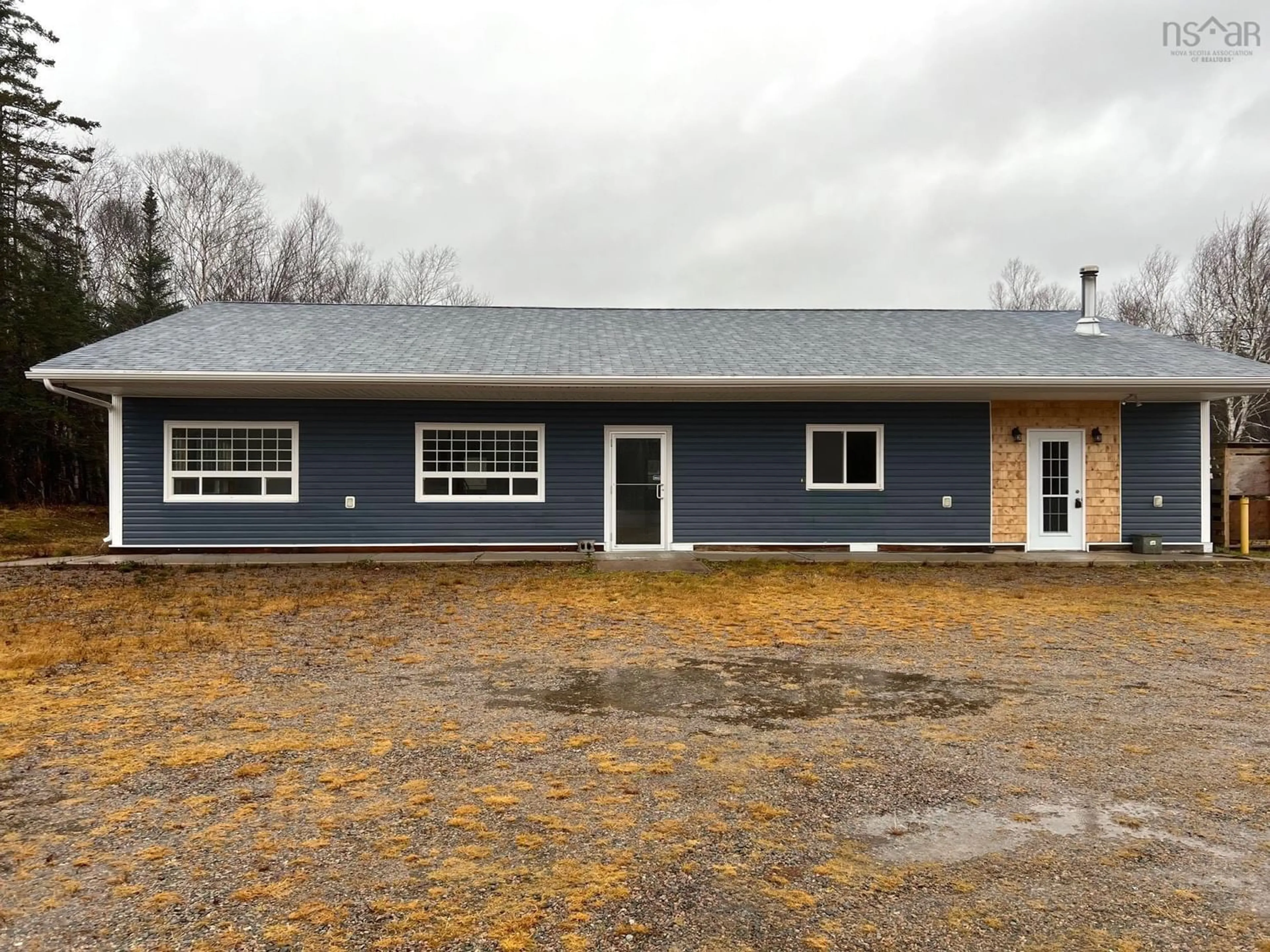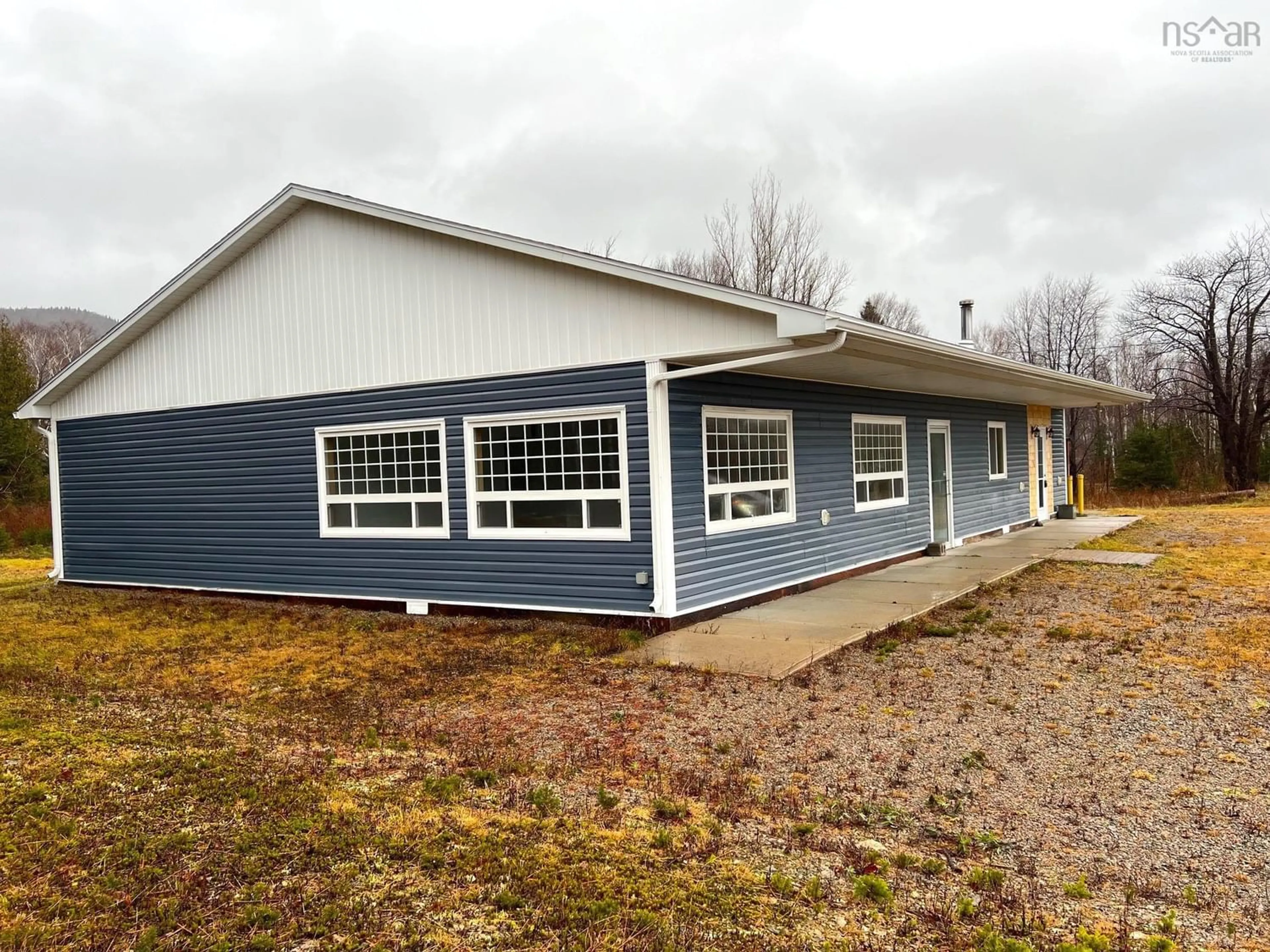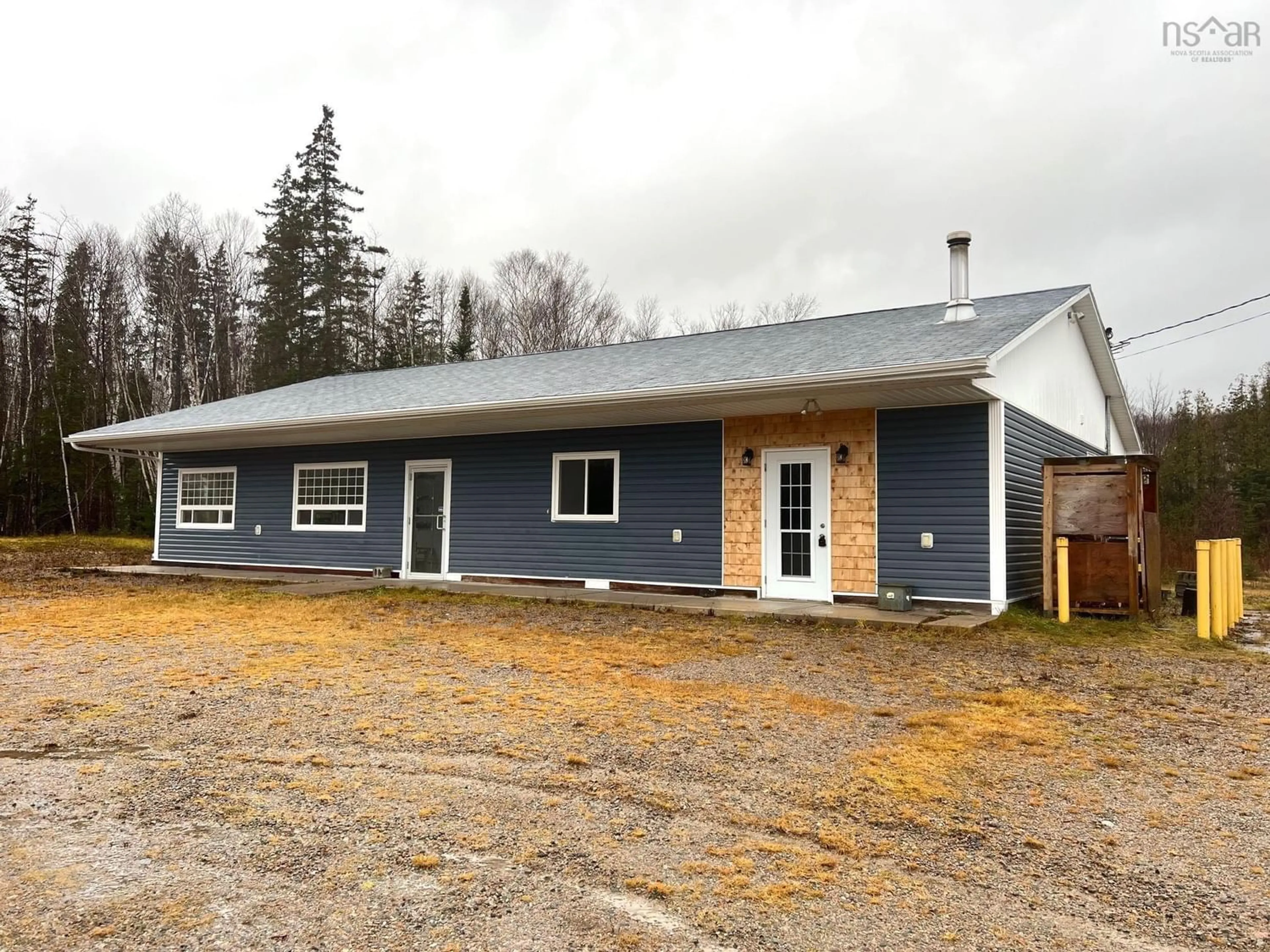43118 Cabot Trail, French River, Nova Scotia B0C 1H0
Contact us about this property
Highlights
Estimated ValueThis is the price Wahi expects this property to sell for.
The calculation is powered by our Instant Home Value Estimate, which uses current market and property price trends to estimate your home’s value with a 90% accuracy rate.$474,000*
Price/Sqft$173/sqft
Days On Market157 days
Est. Mortgage$1,610/mth
Tax Amount ()-
Description
Residential AND/OR Commercial opportunity on 50+ accessible ACRES on the North Shore of the CABOT TRAIL. Large, 1 level fully developed building (formerly a restaurant) has been redesigned to easily be a home with a spacious, separate, attached business entity. The 2 bedroom apartment completes with an oversized kitchen/living area with wood stove, laundry, storage and full bath (shower). 5' wide hallway would accommodate closet units. OH lights & fans, laminate floors, barn board accents... Thru a connecting door .. The great open room could be an attached commercial area featuring natural light from an abundance of windows, ART on the painted concrete floors.. & space .. Off this wide hallway is a half bath + large storage room (3rd bedroom?). Utility room has outside access. Septic designed for large capacity & dug well (7 crocks) provides ample clear water supply. VISIBILITY & CURB APPEAL with 5' full length COVERED PATIO, LARGE GRAVEL PARKING AREA with the mountains of the CAPE BRETON HIGHLANDS in the background. Deeded Walking ROW to Atlantic Ocean + Acres for making trails! If you've been looking for a residential home with acreage, business opportunity or multiunit building, this property is the opportunity you've been waiting for. Call today for a viewing!
Property Details
Interior
Features
Main Floor Floor
Eat In Kitchen
17 x 13Living Room
15 x 12Primary Bedroom
13 x 9Bedroom
10.5 x 7.7Property History
 44
44




