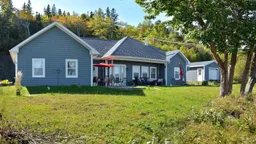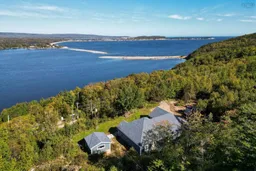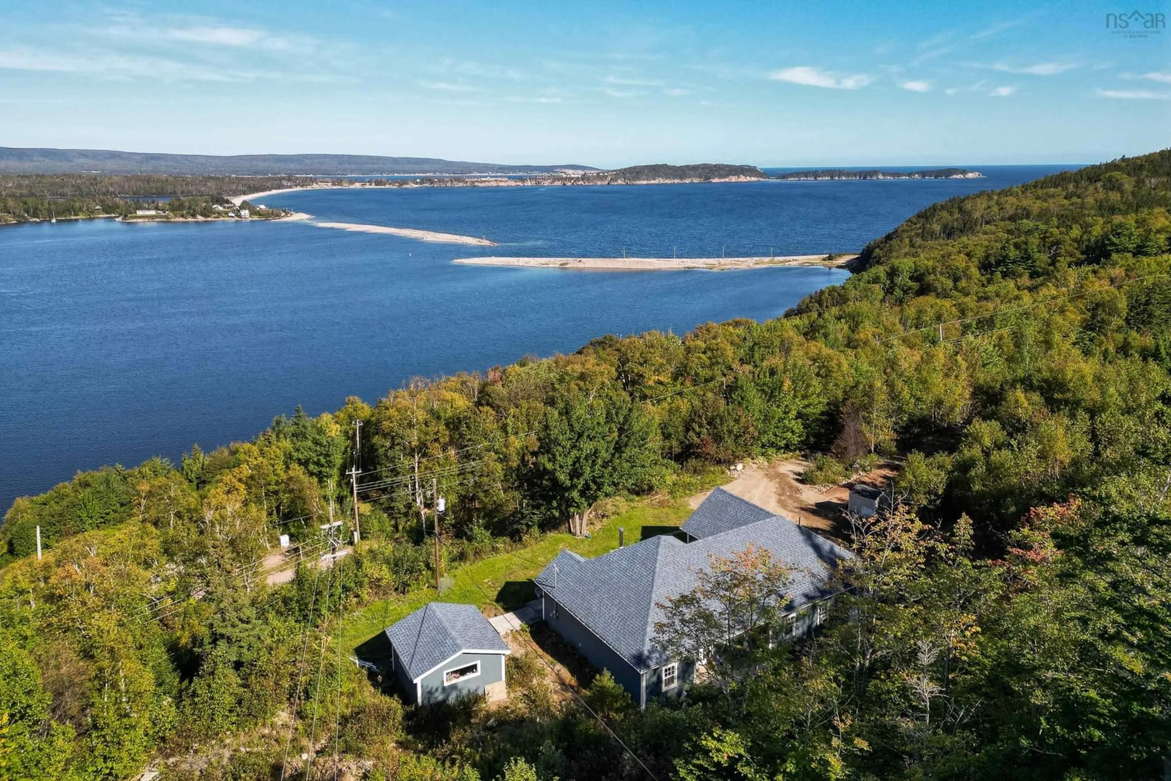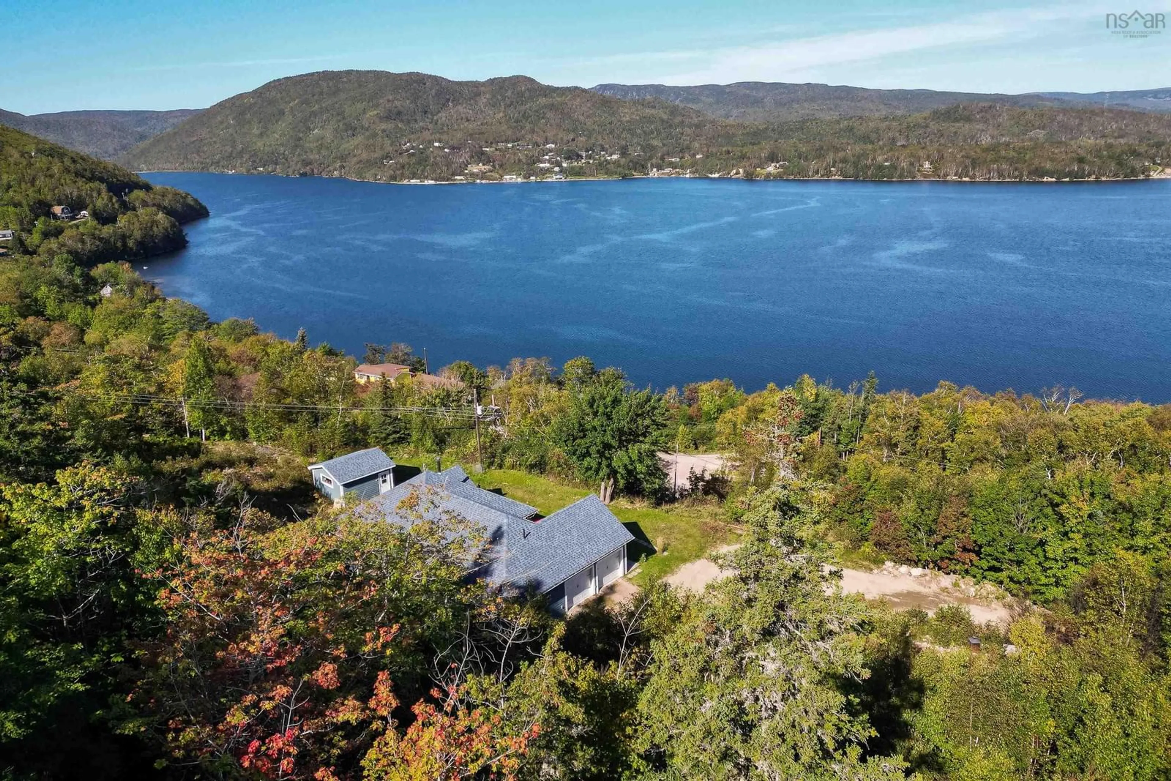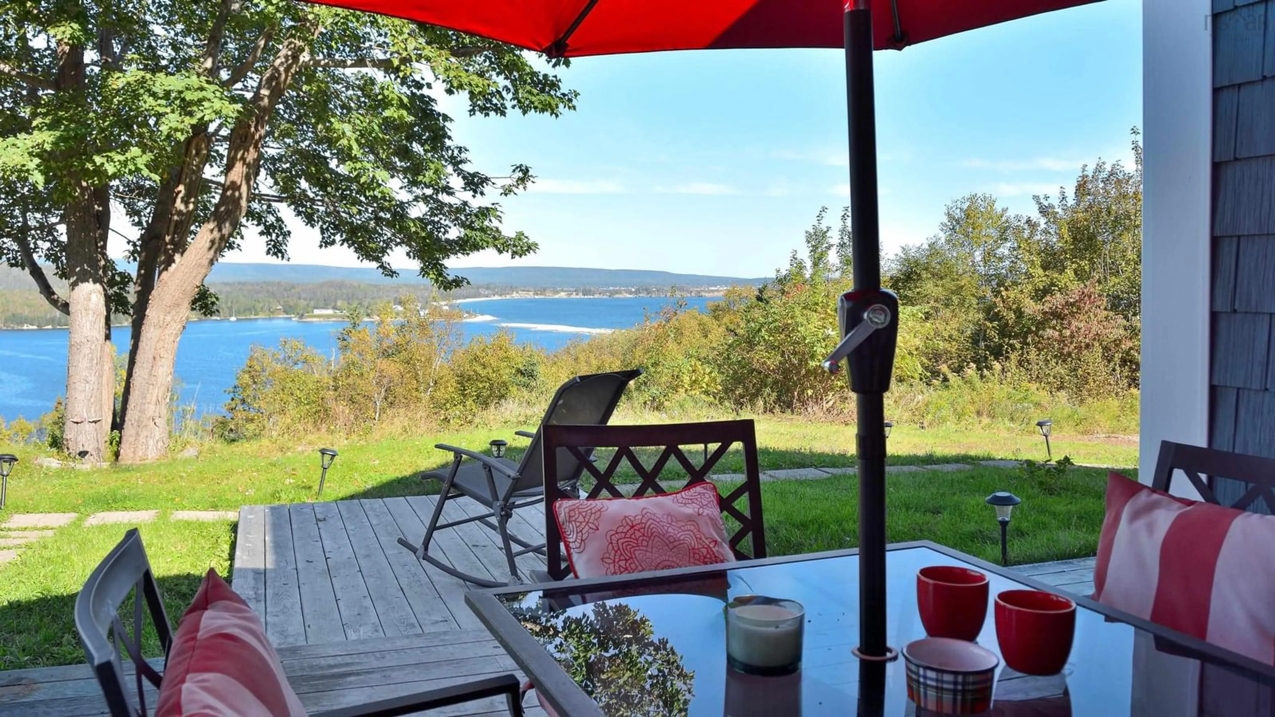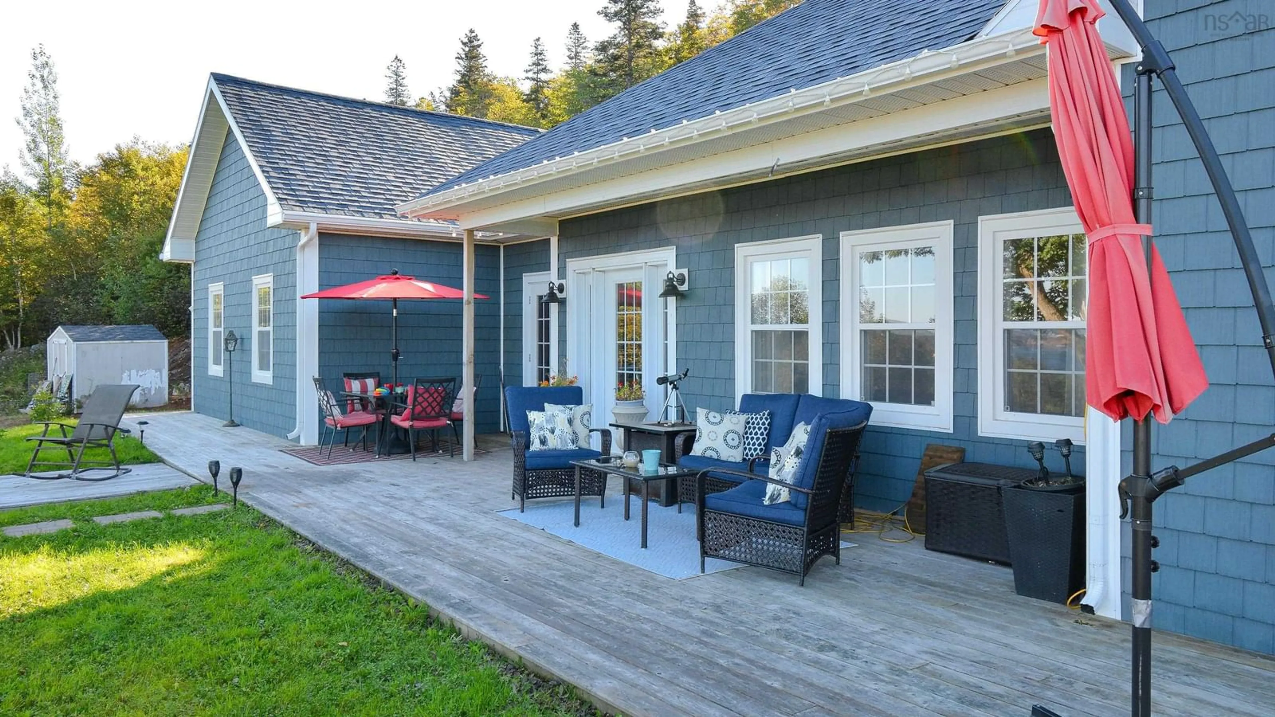39170 Cabot Trail Rd, Ingonish, Nova Scotia B0C 1L0
Contact us about this property
Highlights
Estimated valueThis is the price Wahi expects this property to sell for.
The calculation is powered by our Instant Home Value Estimate, which uses current market and property price trends to estimate your home’s value with a 90% accuracy rate.Not available
Price/Sqft$399/sqft
Monthly cost
Open Calculator
Description
Welcome to this executive-style, one-level home overlooking breathtaking views of Ingonish Harbour and Middle Head Peninsula, where coastal living meets comfort and quality. Built in 2018 with no detail overlooked, this beautifully designed home features high ceilings, custom cabinetry, quartz countertops, and hardwood floors throughout, offering a refined yet welcoming atmosphere. The open-concept main living area is filled with natural light and showcases the stunning harbour views, while the thoughtfully planned layout includes three bedrooms and two full baths, ideal for both everyday living and entertaining. The primary suite is a true retreat with two walk-in closets, a 4-piece ensuite with soaker tub and walk-in shower, and convenient access to the separate laundry room. Two additional bedrooms and a full bath are located on the opposite side of the home, perfect for guests or family. The heated double attached garage is separated, allowing one side to be used as a rec room or converted back to vehicle storage, and a third detached garage provides excellent space for a workshop or extra parking. Efficient time-of-day in-floor electric heat is complemented by a cozy wood-burning fireplace for winter evenings, while a GenerLink ensures peace of mind during power outages. The kitchen opens to a covered patio and a large deck built to support a hot tub, both perfectly positioned to enjoy the harbour views, sailing boats, and crashing waves. Propane service to the stove and BBQ adds everyday convenience. With easy driveway access, stunning year-round scenery, and close proximity to Ingonish amenities including grocery, hospital, school, restaurants, beaches, golf, and Cape Breton Highlands National Park, this exceptional property is ideal for retirees, professionals, or anyone seeking an active coastal lifestyle in one of Cape Breton’s most desirable communities. Call your agent for a viewing today and enjoy the best of all seasons.
Property Details
Interior
Features
Main Floor Floor
Living Room
12.6 x 15.5Kitchen
22.6 x 11Bedroom
11.3 x 11.1Bedroom
11.3 x 11.1Exterior
Features
Parking
Garage spaces 3
Garage type -
Other parking spaces 0
Total parking spaces 3
Property History
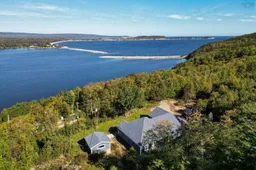 45
45