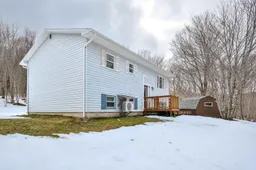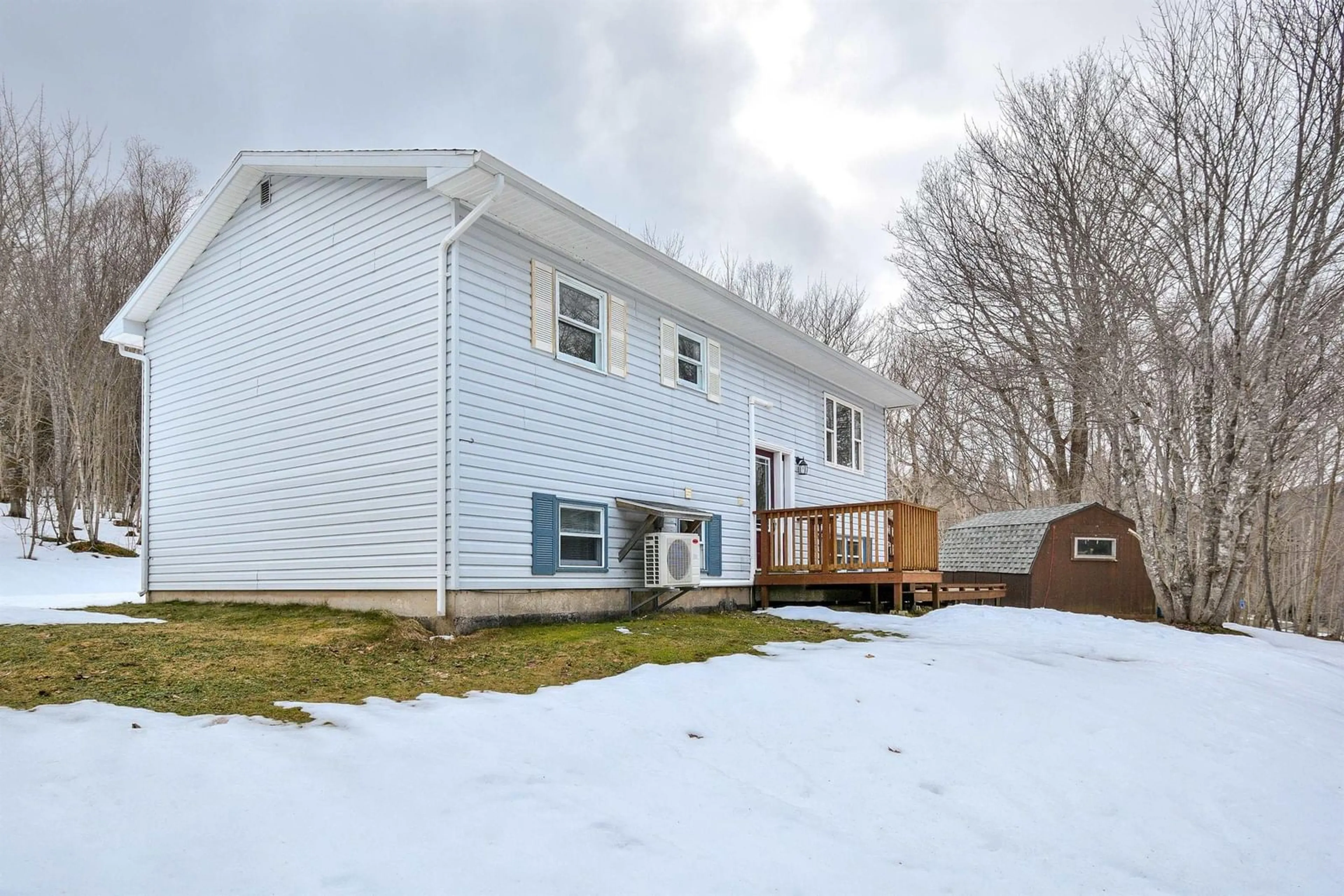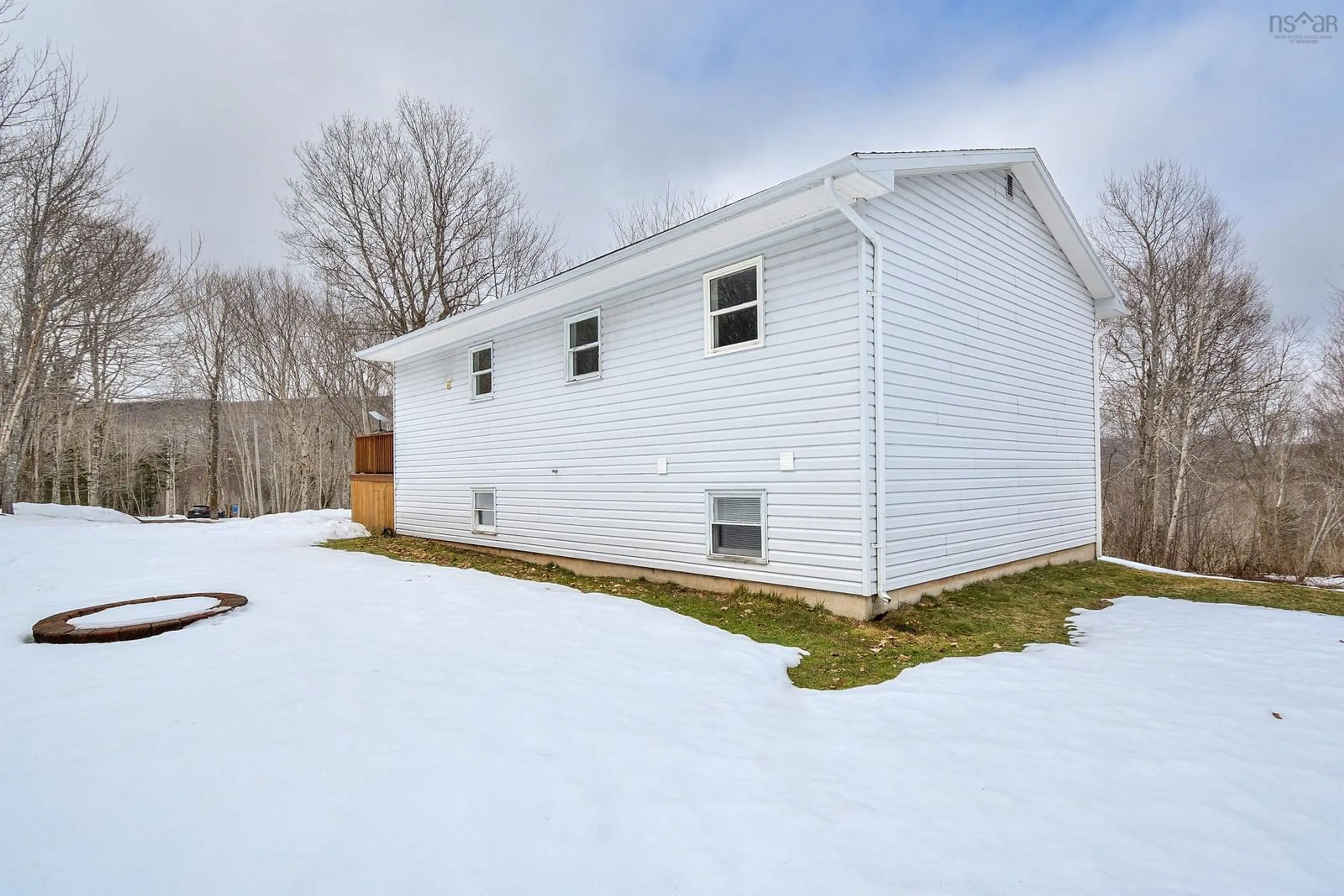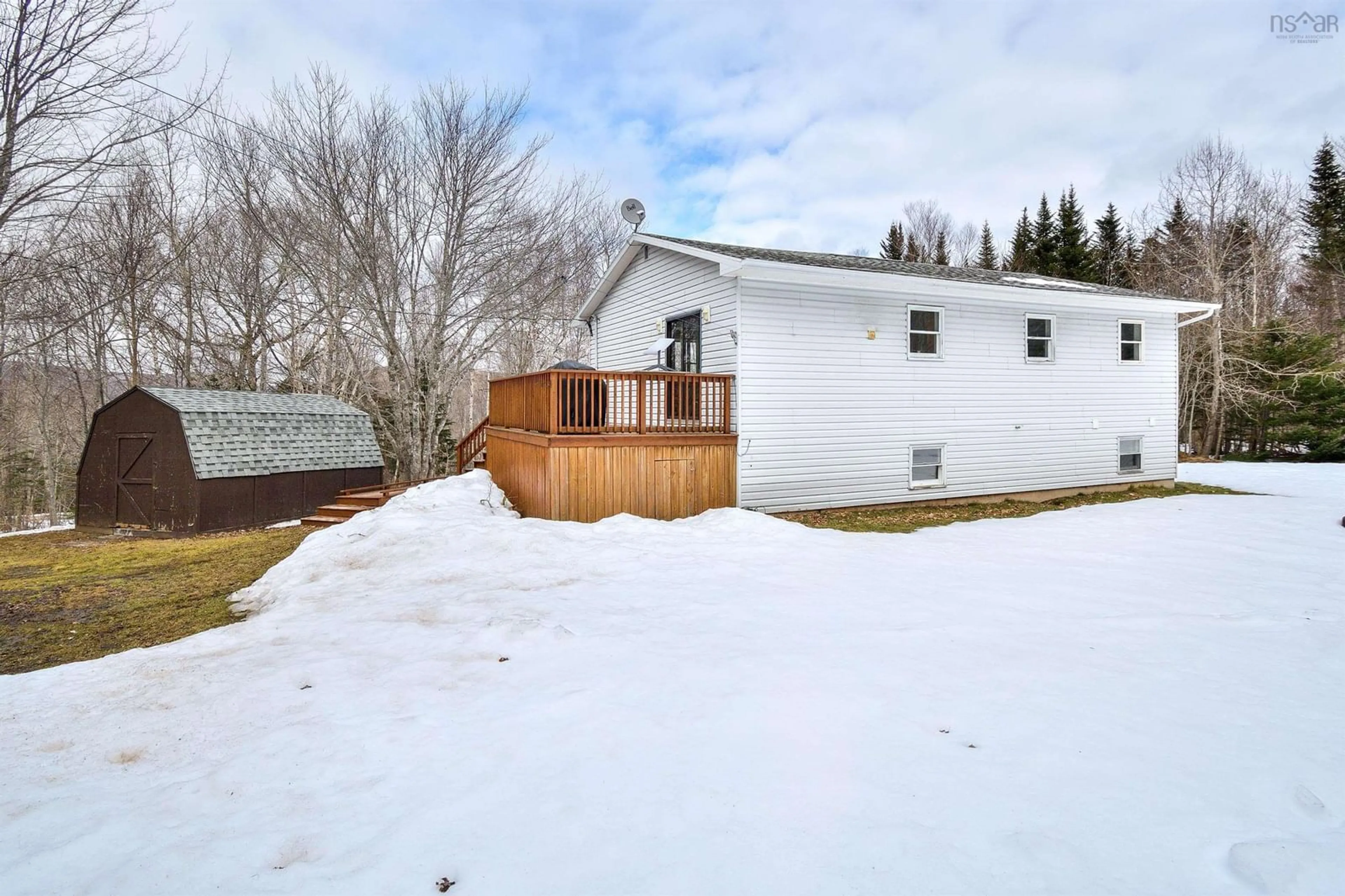1220 West Side Baddeck Rd, Baddeck, Nova Scotia B0E 1B0
Contact us about this property
Highlights
Estimated ValueThis is the price Wahi expects this property to sell for.
The calculation is powered by our Instant Home Value Estimate, which uses current market and property price trends to estimate your home’s value with a 90% accuracy rate.$276,000*
Price/Sqft$168/sqft
Days On Market61 days
Est. Mortgage$1,284/mth
Tax Amount ()-
Description
2.3 ACRES of ultimate privacy, nestled amidst hardwood forest with majestic maples surrounding the property. Welcome to your home in the Community of Big Baddeck. Featuring 5 bedrooms and located only 10 minutes outside the Village, this is the ideal home for a growing family. Step into this well cared-for split entry and be greeted by it's warm and inviting ambiance. The main floor boasts a spacious kitchen, seamlessly flowing into an open dining area where memories are meant to be shared. Accommodating family or hosting guests is effortless with three bedrooms and a full bath conveniently located on this level. The lower level is where more comfort and relaxation await. Unwind in the rec room, perfect for family movie nights or gatherings. Two additional bedrooms (egress to be confirmed) provide ample space, while a versatile storage room offers solutions to keep your belongings in order. Laundry becomes a breeze in the dedicated laundry room which is plumbed for a future second bathroom. Outside your property you have land to explore, trails nearby (Uisge Ban Falls, Nicholson Trail) and walking distance to the river where you will love to cool off. This home awaits new ownership & new memories. Call today to see for yourself!
Property Details
Interior
Features
Main Floor Floor
Kitchen
19'2 x 9'3Dining Room
12'8 x 11'3Bedroom
9'1 x 8'11Bedroom
9'11 x 11'6Exterior
Features
Property History
 48
48




