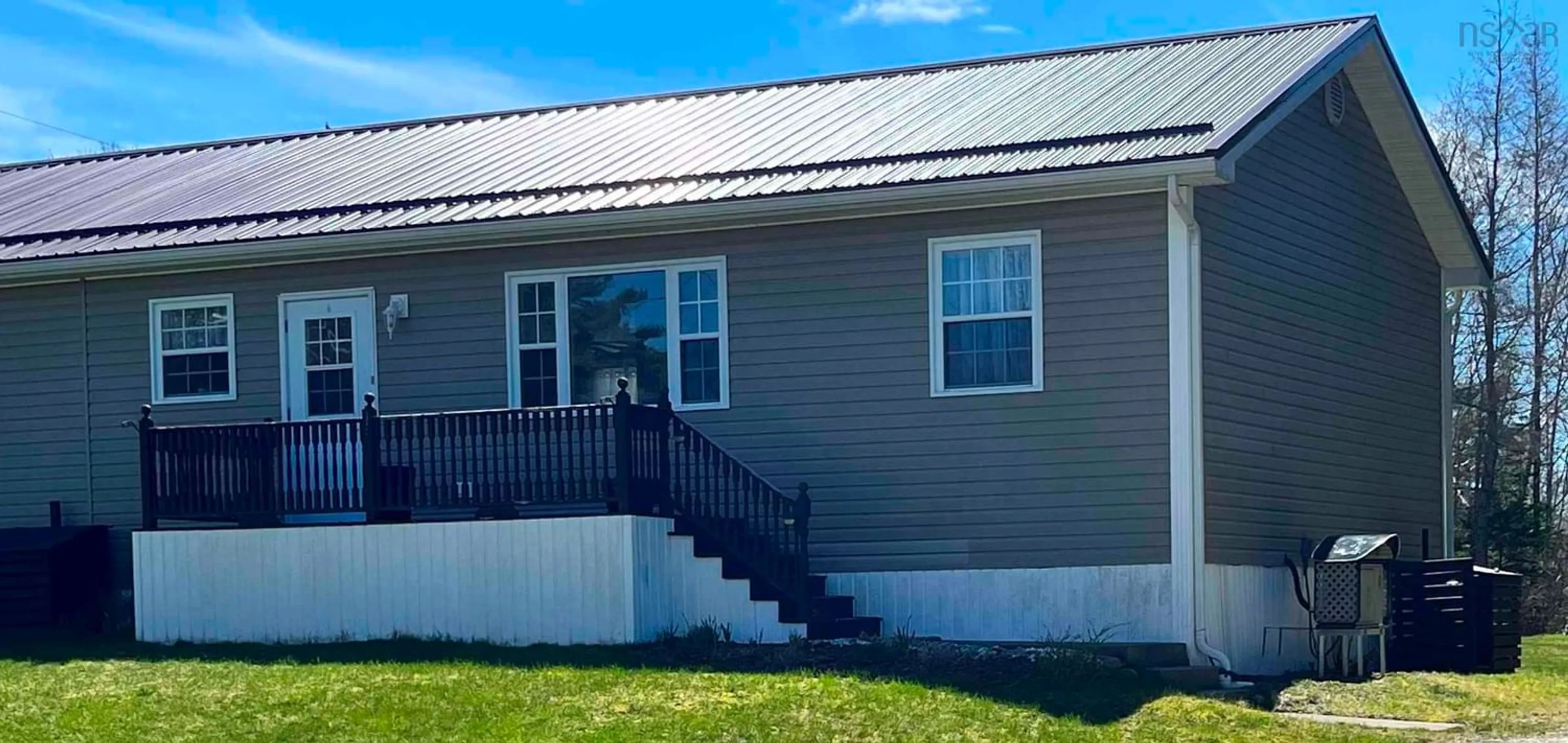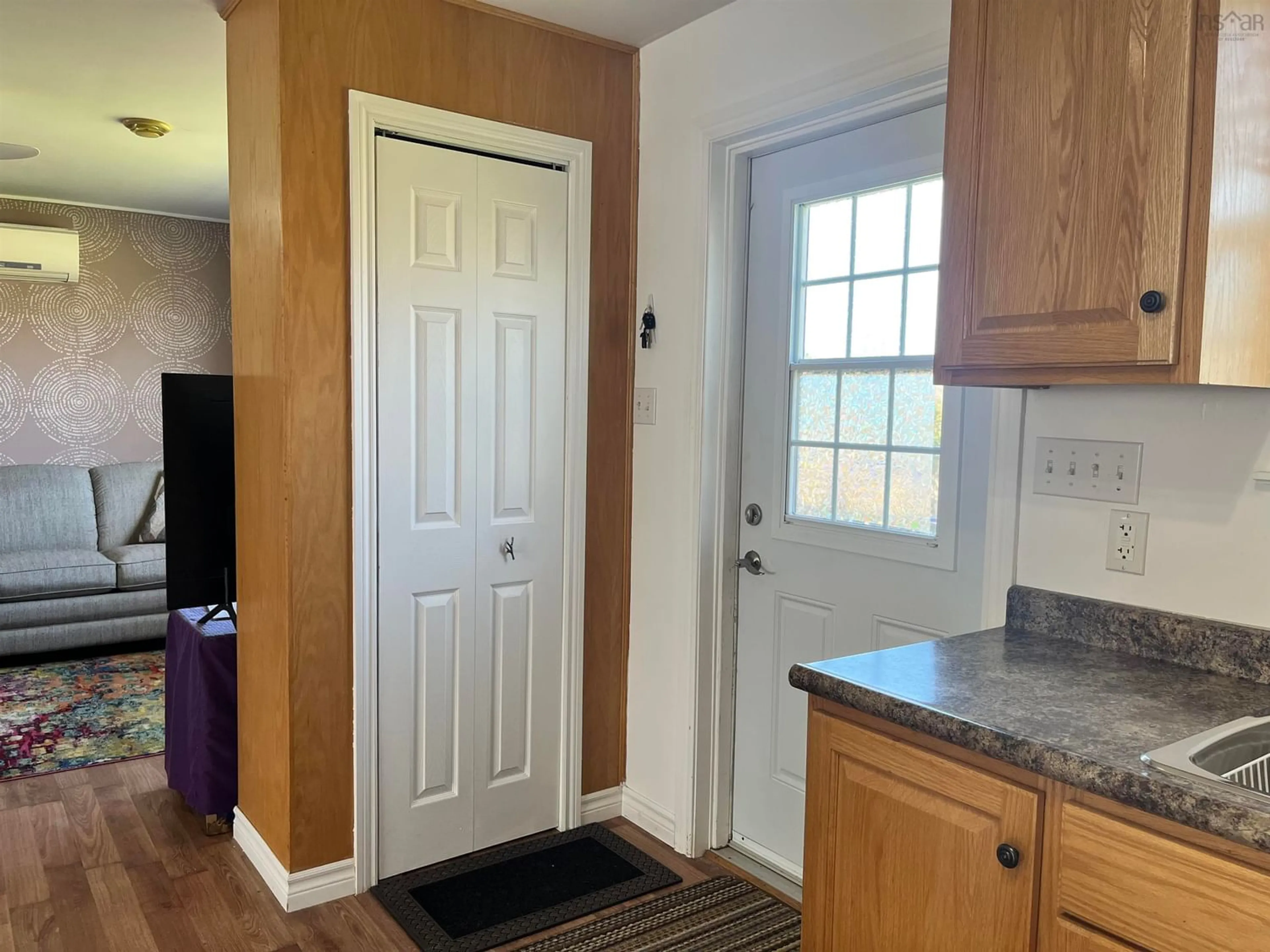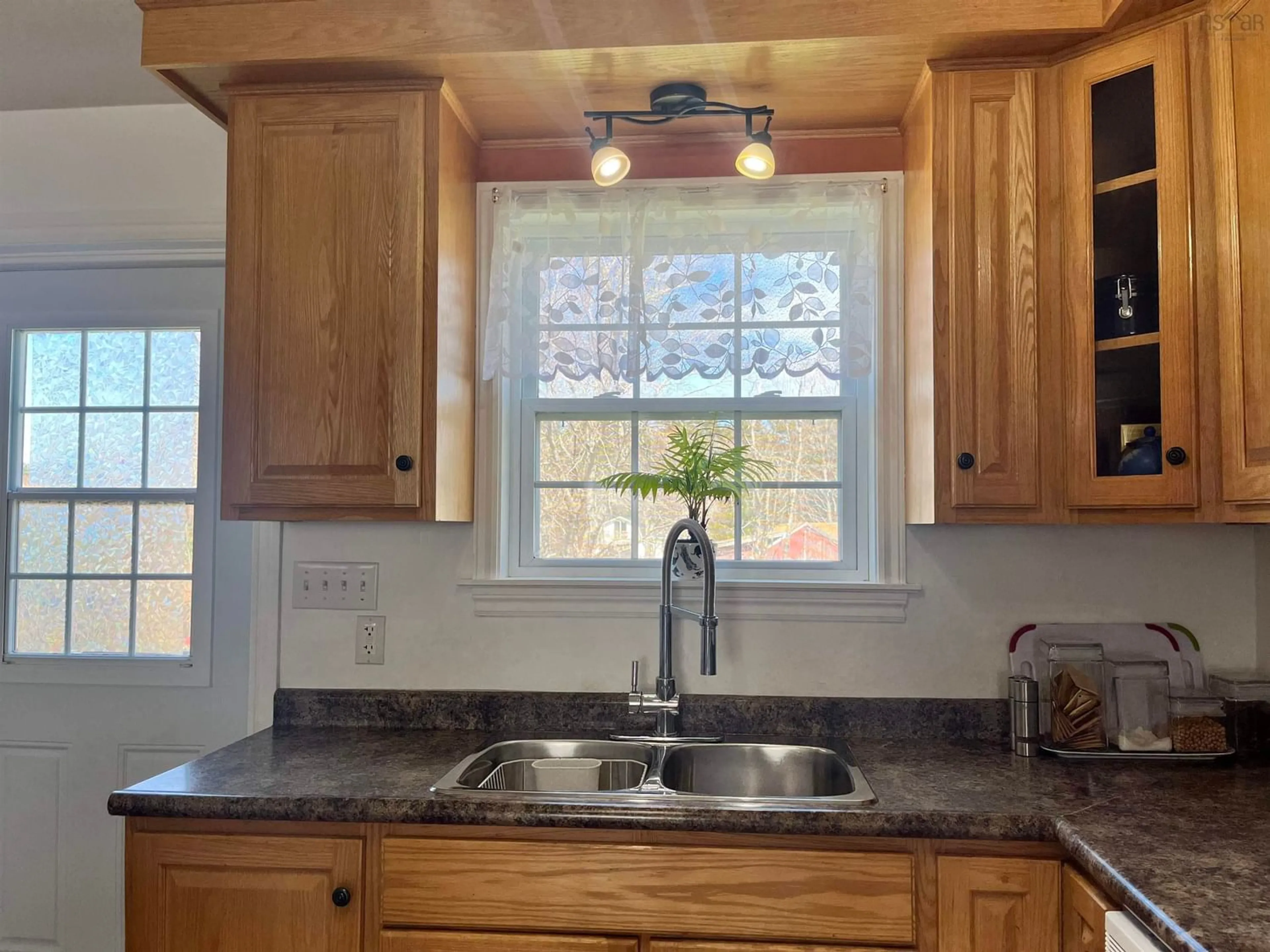205 Clements St, Shelburne, Nova Scotia B0T 1W0
Contact us about this property
Highlights
Estimated ValueThis is the price Wahi expects this property to sell for.
The calculation is powered by our Instant Home Value Estimate, which uses current market and property price trends to estimate your home’s value with a 90% accuracy rate.Not available
Price/Sqft$227/sqft
Days On Market20 days
Est. Mortgage$855/mth
Tax Amount ()-
Description
Welcome to 205 Clements St; where peace and exploration meet. Located mins from Shelburne's Historic downtown area with it's seaside boardwalk, restaurants and shops. Apx 2 hours from Halifax - just far enough to feel like you have escaped the city life. Tucked away on a quite street is this one level gem. Open concept kitchen, living room, and dinning room maximize the space. The kitchen has lots of cabinets and counter space with an island that doubles as a breakfast bar. The heat pump in the living room offers economical heating and cooling for the home. Large bathroom features a walk in shower and laundry area. 2 bedrooms with good sized closets. The home gets a ton of natural light coming in. Big front yard with some gardens already started. The long driveway could accommodate multiple cars or recreational vehicles. All of the furniture can be included in the sale. New metal roof (2022), Washer (2023), Shower and sink faucets (2021-2022) Kitchen faucet (2022) Hot water tank (2023). Whether you are just starting out, downsizing or looking for a quiet getaway spot come check out 205 Clements St today.
Property Details
Interior
Features
Main Floor Floor
Kitchen
13.8 x 11Dining Room
10.6 x 11Living Room
13.10 x 13.8Bath 1
11.7 x 10.1Property History
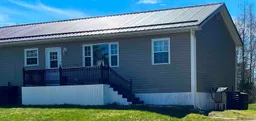 32
32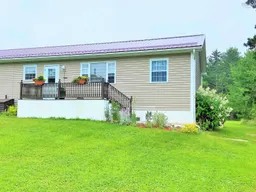 26
26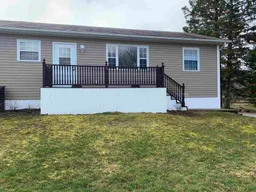 26
26
