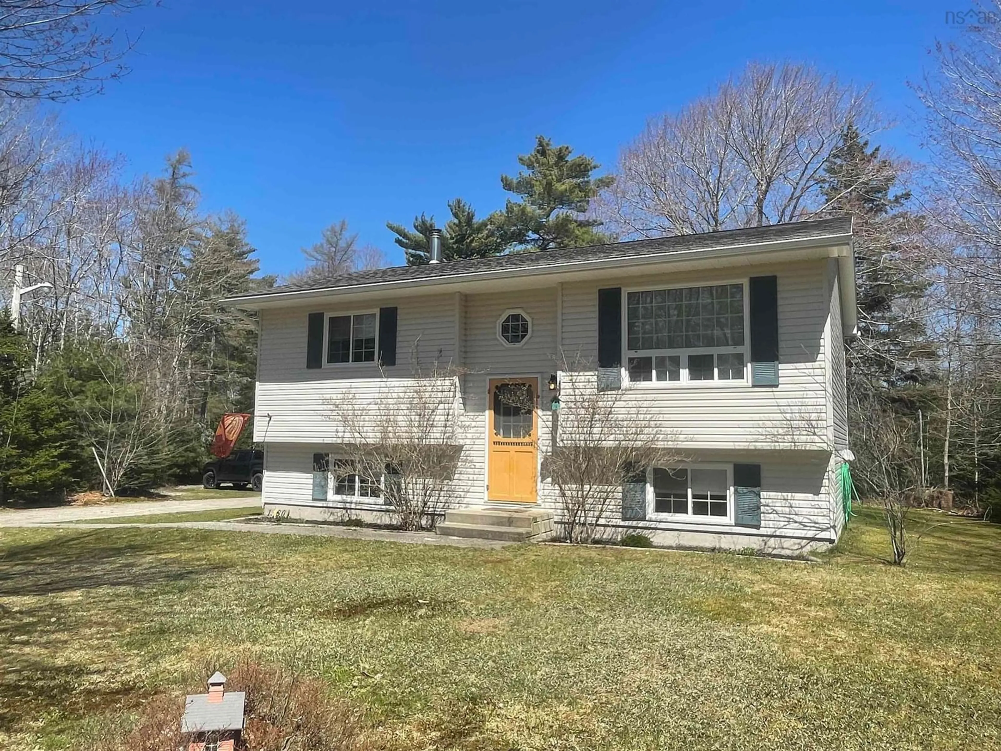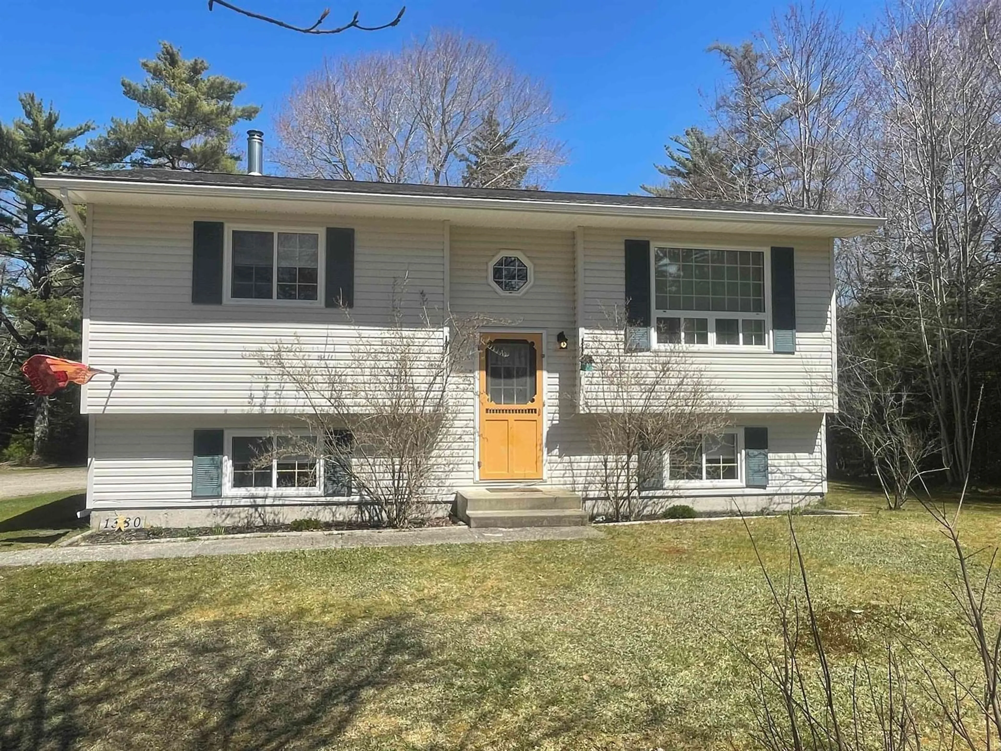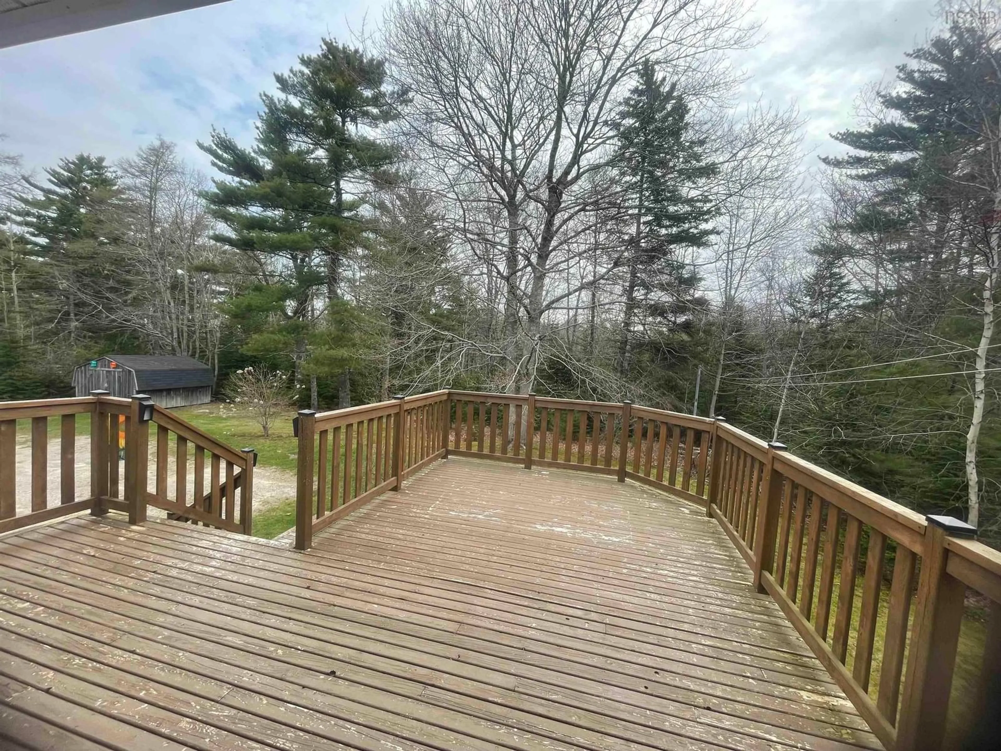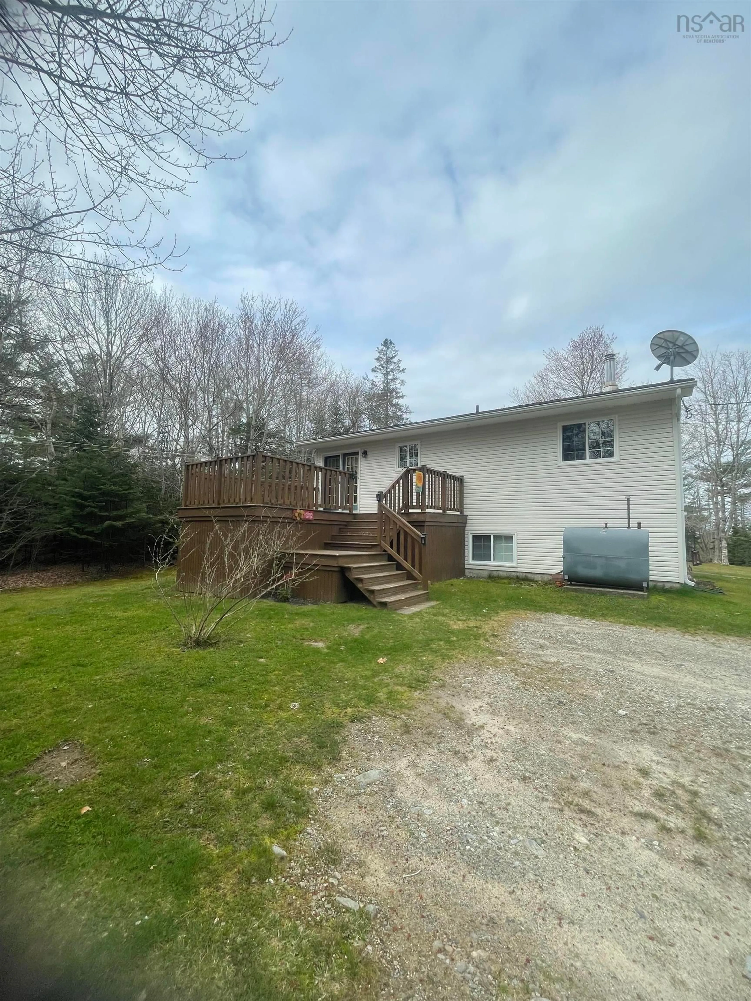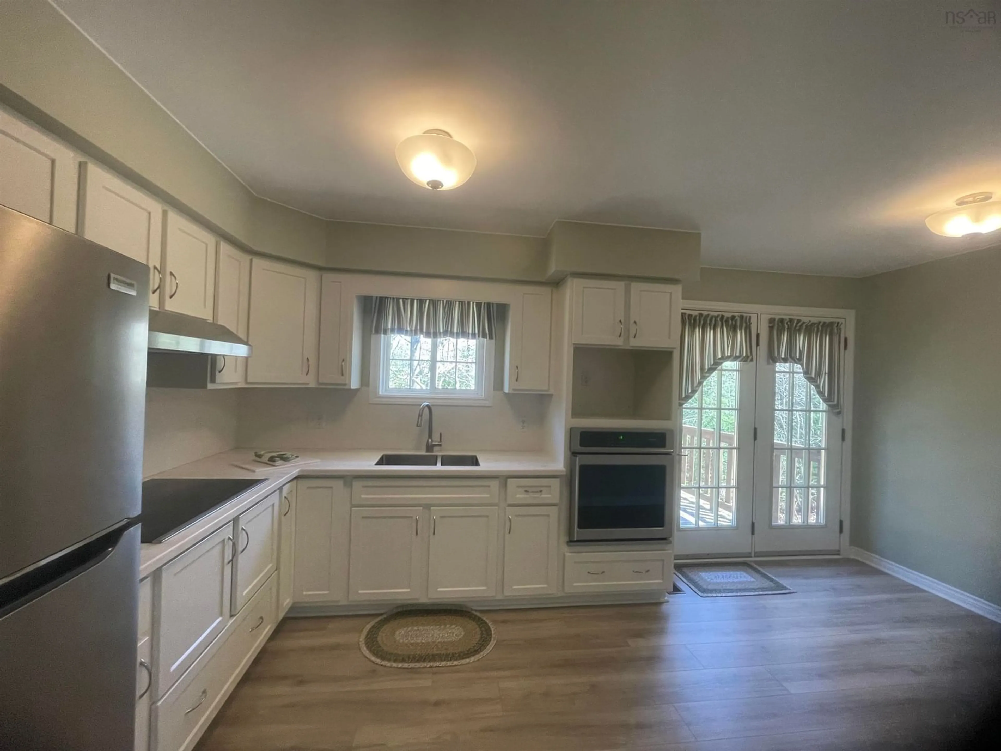1380 Lake Rd, Sandy Point, Nova Scotia B0T 1W0
Contact us about this property
Highlights
Estimated valueThis is the price Wahi expects this property to sell for.
The calculation is powered by our Instant Home Value Estimate, which uses current market and property price trends to estimate your home’s value with a 90% accuracy rate.Not available
Price/Sqft$332/sqft
Monthly cost
Open Calculator
Description
Immaculate 4-Bedroom Split Entry in Prime Shelburne Location Tucked away in a quiet, sought-after neighbourhood near the hospital, this beautifully updated 4-bedroom, 1-bath split entry home offers the perfect blend of comfort, privacy, and style. Set on a secluded lot in the heart of Shelburne—a picturesque and historic coastal town—this turn-key property is ideal for families, professionals, or retirees. Step inside to a freshly painted interior that feels bright and welcoming. The brand-new kitchen is a standout feature, showcasing gleaming quartz countertops, an induction cooktop, and all-new stainless steel appliances—perfect for cooking and entertaining. The functional layout spans two levels, providing ample living space and flexibility for a growing family or guests. Outside, enjoy the peace and privacy of your beautifully treed lot from the expansive two-level back deck—an ideal spot for morning coffee, summer barbecues, or simply unwinding at the end of the day. An outbuilding on the property offers additional storage or the potential for a workshop, hobby space, or garden shed. This home is truly move-in ready, with modern upgrades and timeless charm throughout. Just minutes from shops, dining, schools, and the scenic waterfront, it offers the best of both convenience and tranquility.
Property Details
Interior
Features
Main Floor Floor
Living Room
11.9 x 14Bath 1
5.4 x 5.3Kitchen
9.5 x 16.4Primary Bedroom
9.8 x 13.8Property History
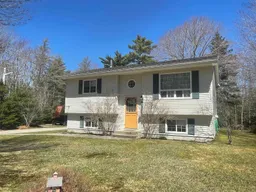 27
27
