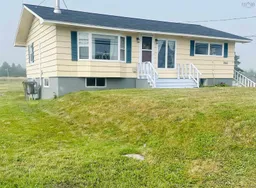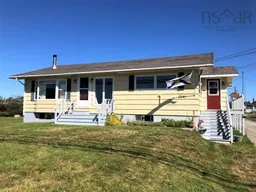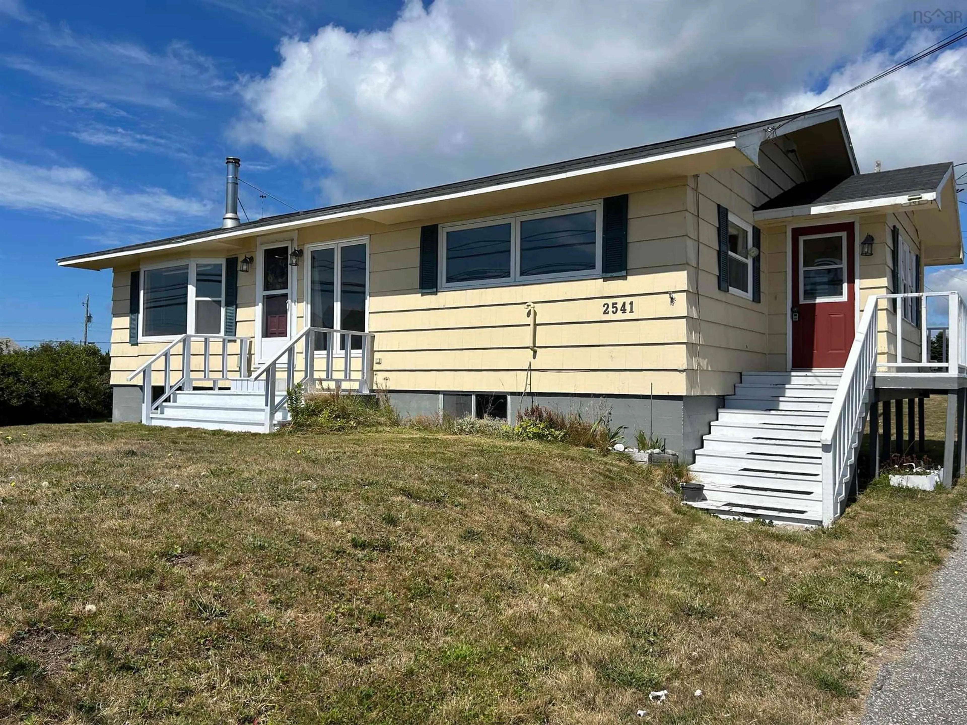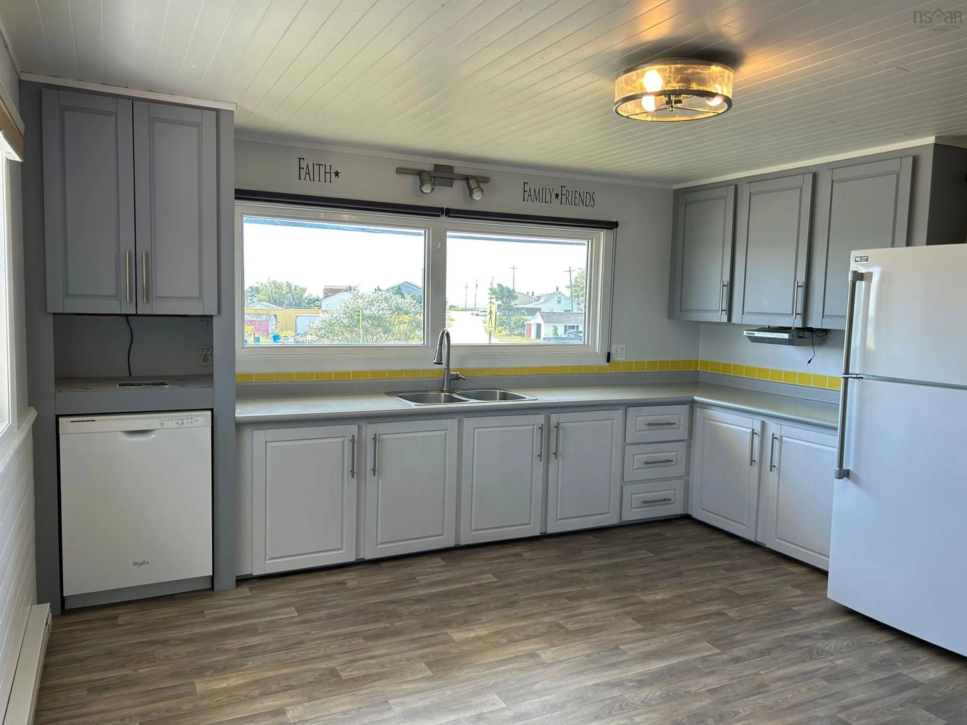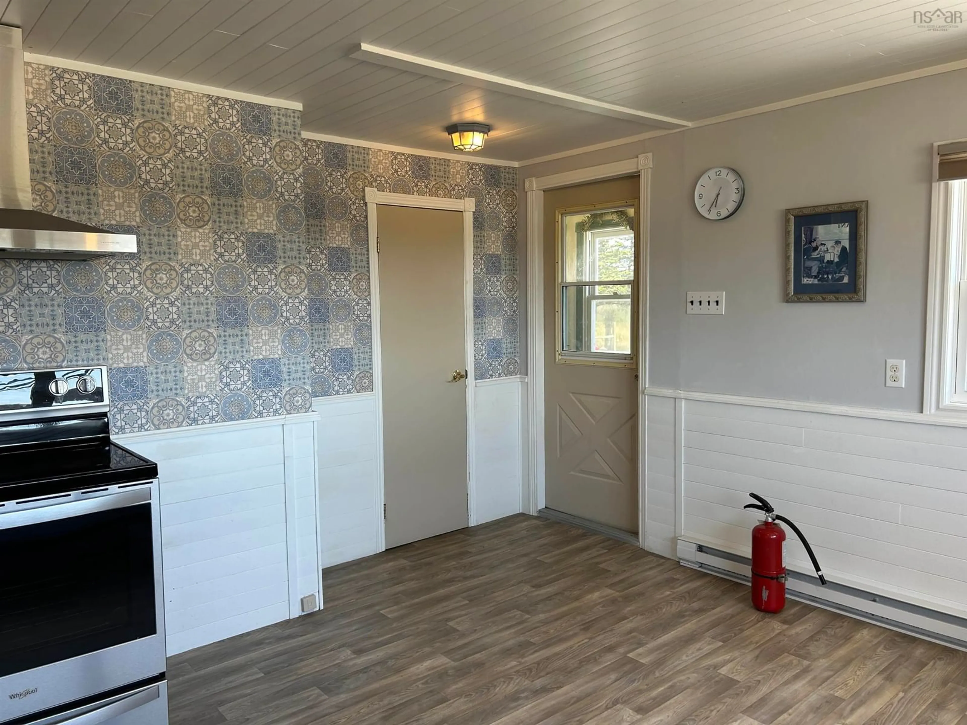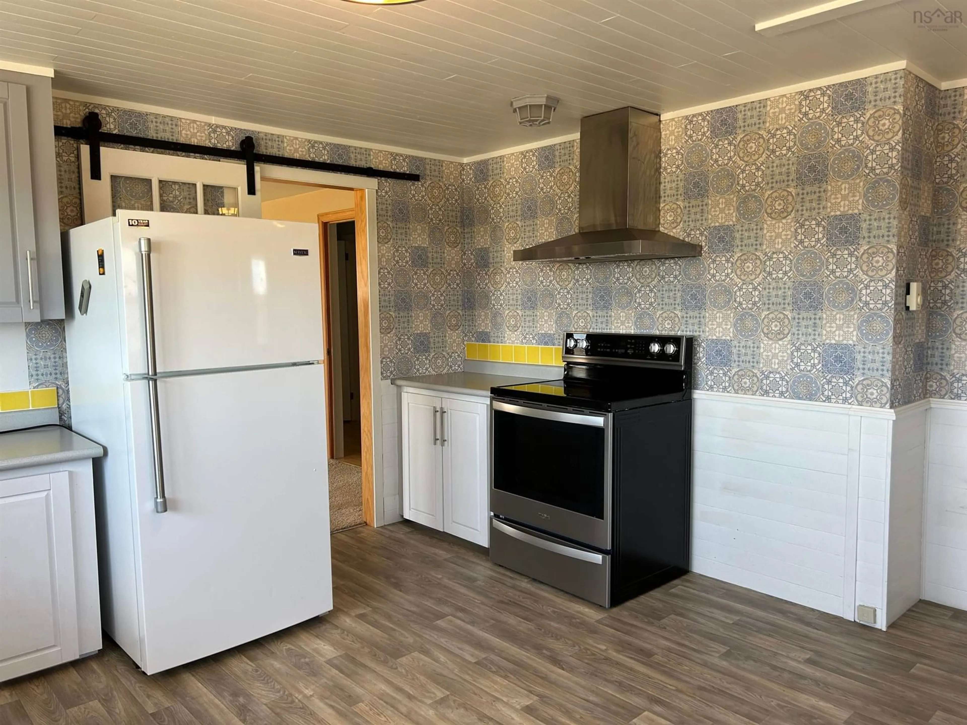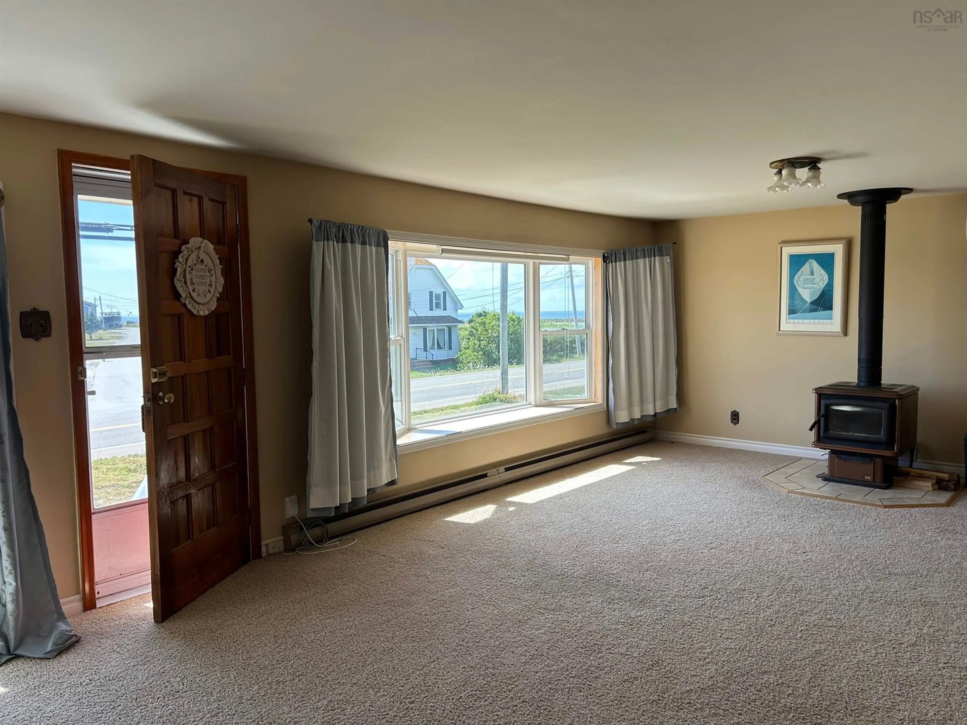2541 Main St, Clark's Harbour, Nova Scotia B0W 1P0
Contact us about this property
Highlights
Estimated valueThis is the price Wahi expects this property to sell for.
The calculation is powered by our Instant Home Value Estimate, which uses current market and property price trends to estimate your home’s value with a 90% accuracy rate.Not available
Price/Sqft$177/sqft
Monthly cost
Open Calculator
Description
Ocean views facing south west everyday ! This well maintained bungalow is vacant and ready to occupy - 3 bedrooms, spacious 4 pc bath, oversized living room with wood stove and bright cheery kitchen with fridge, stove and dishwasher to remain. Side entry with laundry area and stack washer/dryer also included. Home is heated with baseboard electric and a ductless heat pump. Full basement with outside entry to back yard space. Additional interior entry to basement from main level to partial finished area suitable for family room or additional storage. Home has recently had insulation updates in attic and basement to maintain reasonable heating costs. This property would make an excellent starter or retirement home with low maintenance in inviting village of Clark's Harbour offering full grocery, library, waterfront walking trail, elementary school year round community events for all ages. Any needed improvements were completed in 2022 including newly shingled roof and all remain wood ( approx 3 cords) to stay! Owner is motivated - don't miss 'this move in ready' home !
Property Details
Interior
Features
Main Floor Floor
Kitchen
14' x 14'Living Room
24'10 x 13'10Primary Bedroom
12'10 x 9'10Bedroom
11'1 x 8'4Exterior
Features
Property History
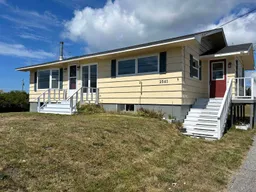 40
40