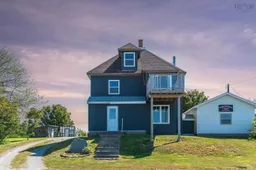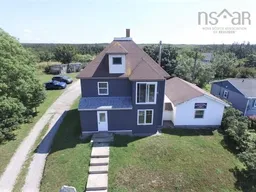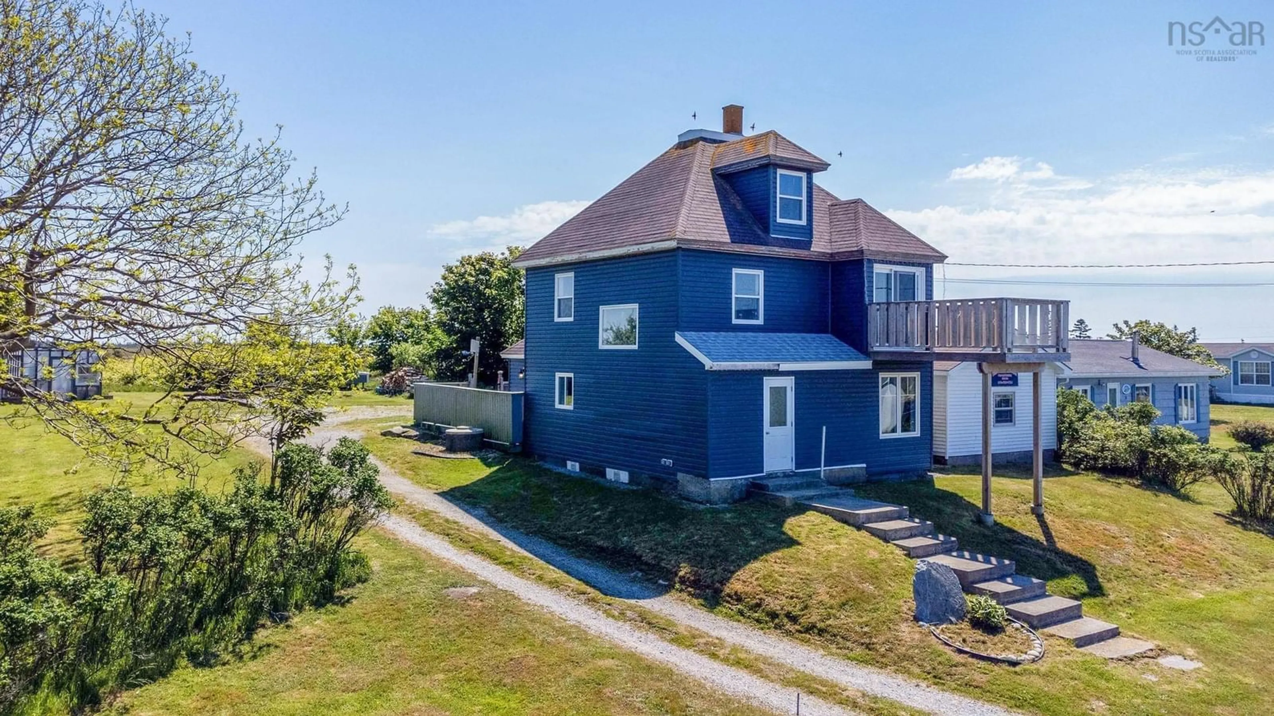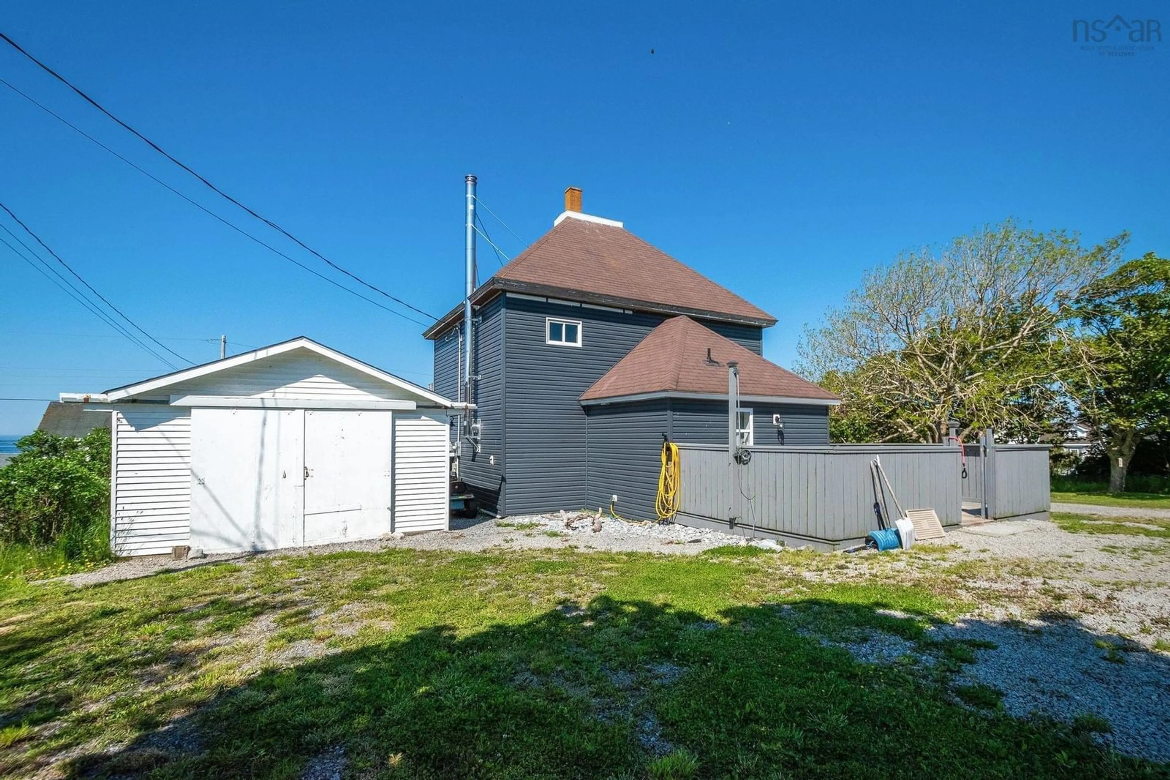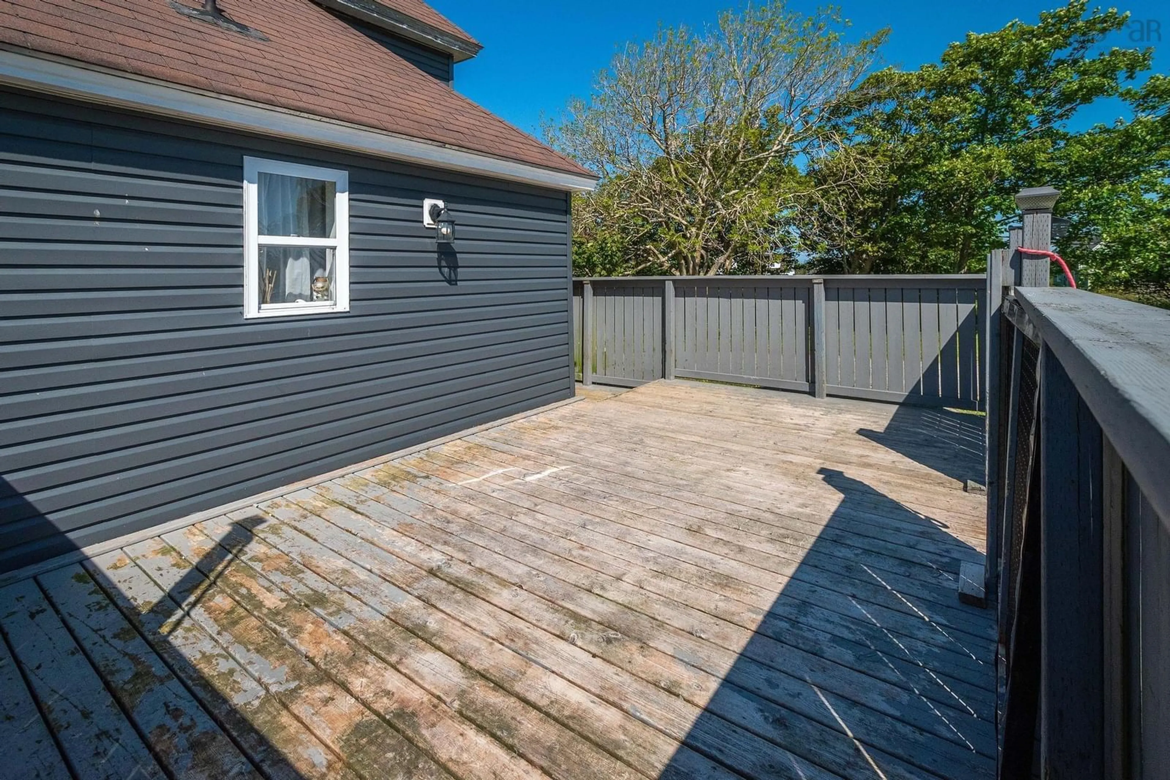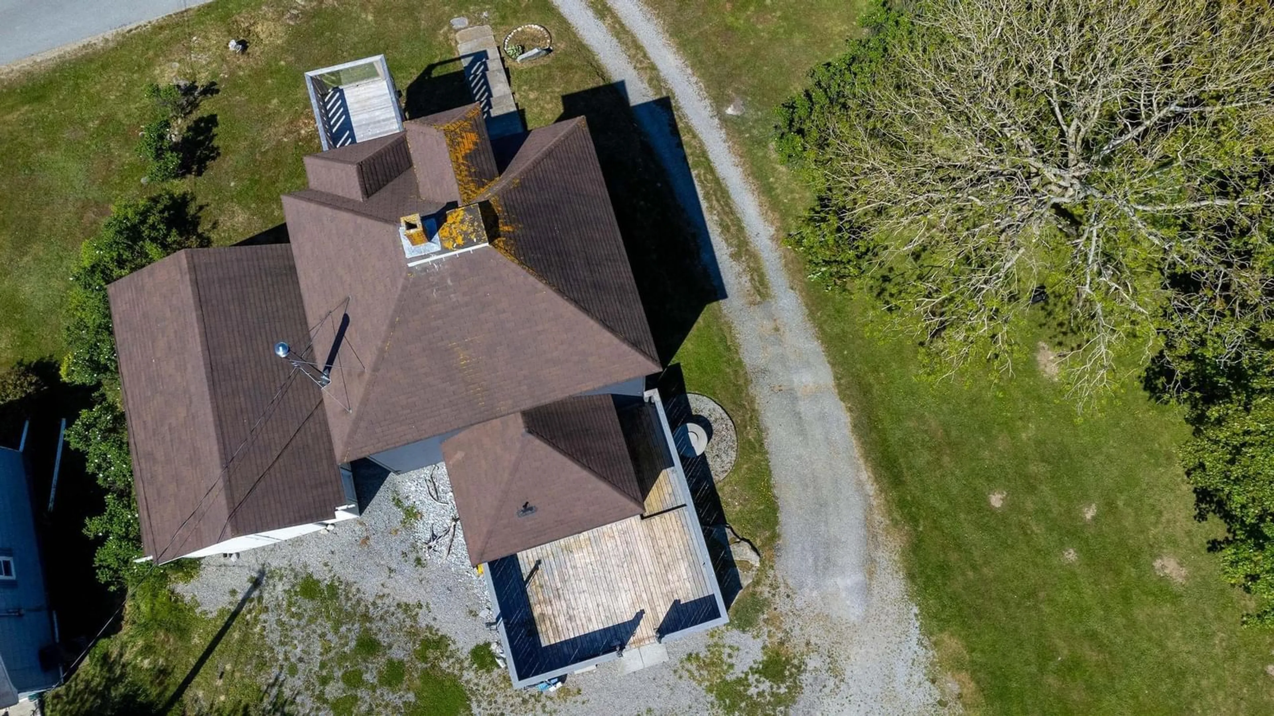1 Atlantic St, Clark's Harbour, Nova Scotia B0W 1P0
Contact us about this property
Highlights
Estimated valueThis is the price Wahi expects this property to sell for.
The calculation is powered by our Instant Home Value Estimate, which uses current market and property price trends to estimate your home’s value with a 90% accuracy rate.Not available
Price/Sqft$146/sqft
Monthly cost
Open Calculator
Description
Perched on a scenic hilltop in the picturesque town of Clarks Harbour, this updated 3-bedroom home offers the perfect mix of privacy, comfort, and sweeping ocean views. From its elevated position, enjoy panoramic vistas of the Atlantic Ocean and the charming Clarks Harbour wharf. Inside, a fully renovated kitchen with modern finishes creates a welcoming space for everyday living and entertaining. The main floor includes a spacious living area and a cozy built-in dining nook that adds charm and function. The large bathroom features a luxurious corner soaker tub for relaxing after a long day. Upstairs, the primary bedroom opens onto a brand-new private balcony—perfect for enjoying the sea breeze and morning coffee. A large attic offers great potential to be transformed into a fourth bedroom, home office, or family retreat. A wired and heated 25 x 16 detached garage/workshop provides versatile space for hobbies, projects, or extra storage. Located within walking distance of the scenic boardwalk and stunning beaches, this home captures the best of coastal living. With modern updates, ocean views, and room to grow, this Clarks Harbour gem is a rare find.
Property Details
Interior
Features
Main Floor Floor
Kitchen
12'9 x 11'630Living Room
17'11 x 14Foyer
8'10 x 10'3Dining Nook
7'3 x 3'6Exterior
Features
Parking
Garage spaces 1
Garage type -
Other parking spaces 0
Total parking spaces 1
Property History
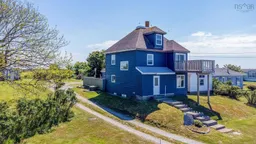 32
32