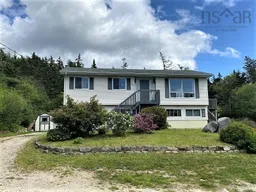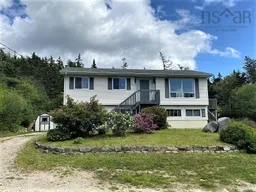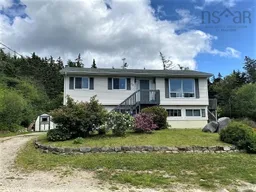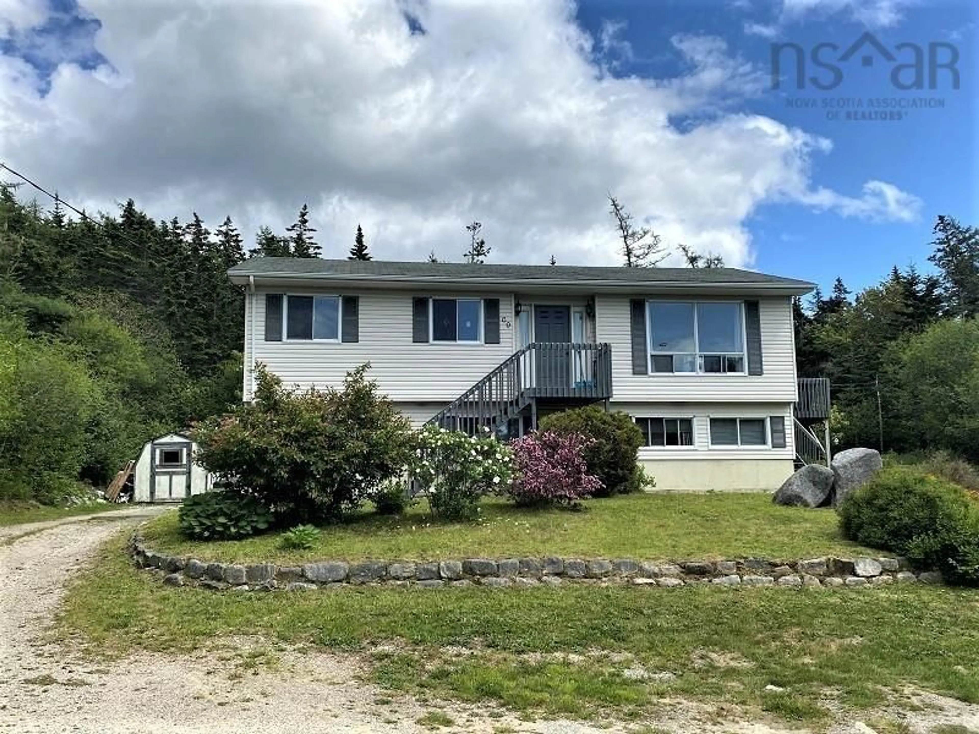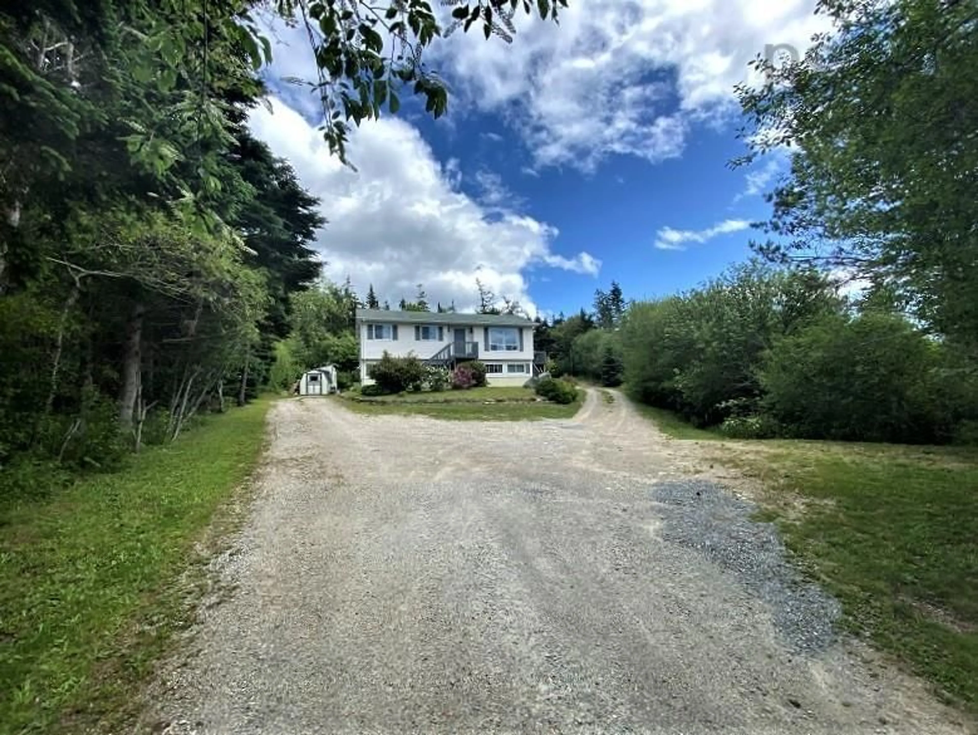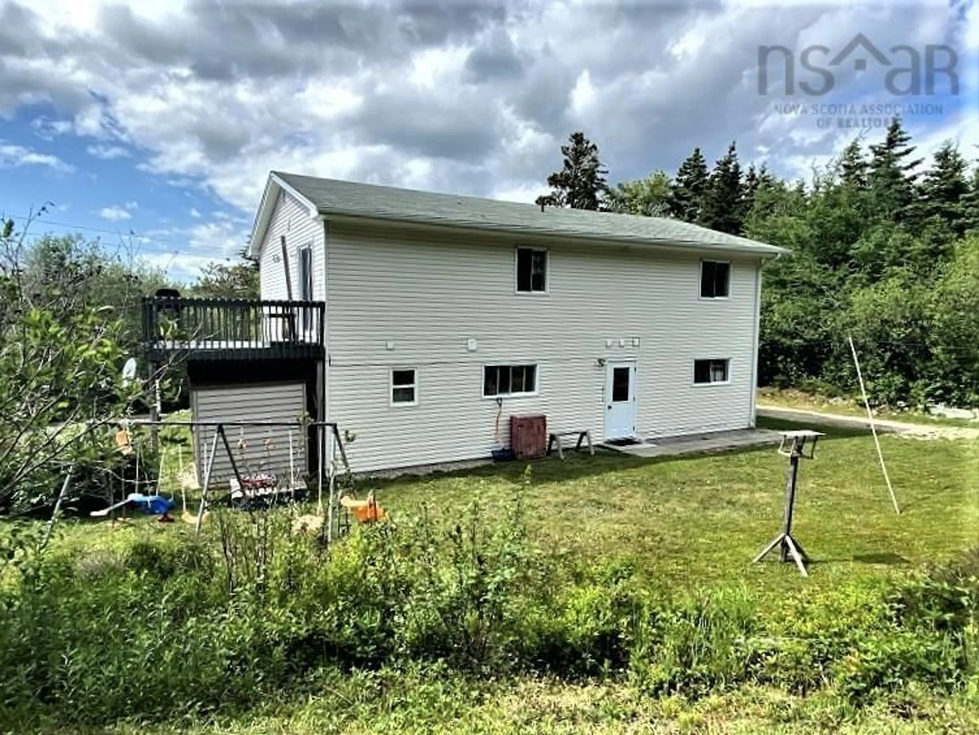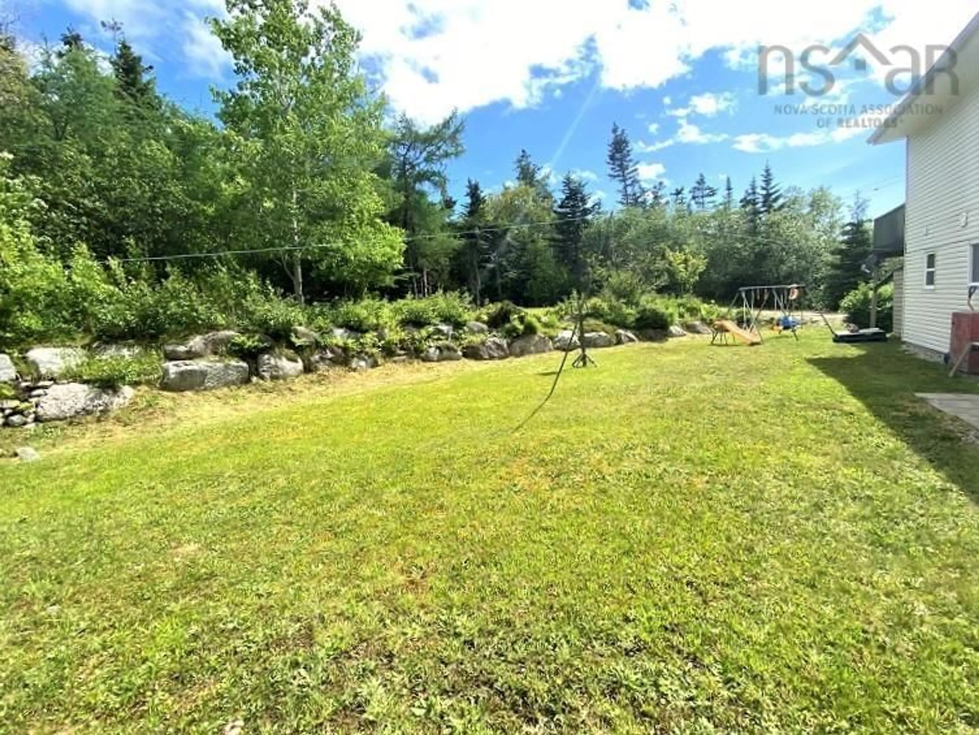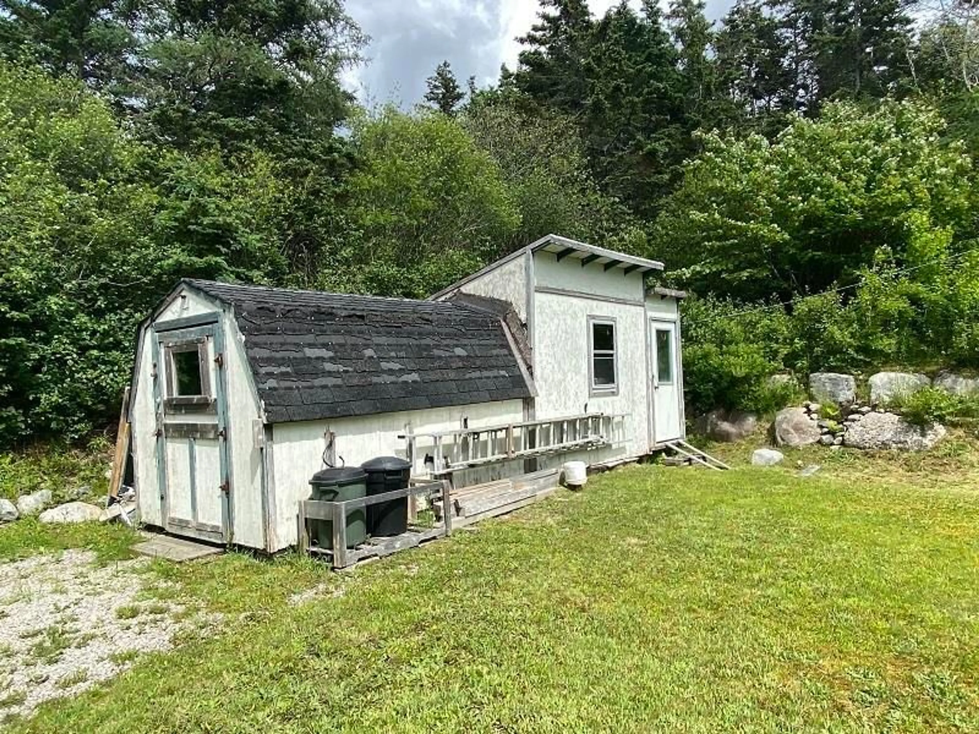69 Old Post Rd, Barrington, Nova Scotia B0W 1E0
Contact us about this property
Highlights
Estimated valueThis is the price Wahi expects this property to sell for.
The calculation is powered by our Instant Home Value Estimate, which uses current market and property price trends to estimate your home’s value with a 90% accuracy rate.Not available
Price/Sqft$124/sqft
Monthly cost
Open Calculator
Description
This property is more than a 3 bedroom 1 bath bungalow in an excellent location. There are also 2 one bedroom units, all with their own power meter and electrical panel. You can now afford to buy and let the 2 rental units cover most of your mortgage. The home is well constructed and maintained. The upper level is a 3 bedroom/1 bath home with access from the front and the side. The large semi-open concept living room/kitchen flow to a large deck. The bedrooms are spacious with ample closet space. The ground floor consists of the (2) one bedroom units. Entrance from the back is to a shared laundry room/porch. Then on each side is the access to the apartments that have had long term tenants over the years. One unit has been newly renovated with windows, flooring and more. There's a small workshop/garden shed. The property is nicely landscaped with a double driveway & adequate parking area for multiple vehicles. Beautifully landscaped with mature shrubs and trees that surround the property offering lots of privacy. There are also terraced areas that would be good for a barn or outside entertaining area. Located on a side road just off of Highway 103 for convenient access. 5 minutes to beautiful white sand beaches and main amenities. Don't miss a chance to buy a home and let it basically pay for itself with the rental income.
Property Details
Interior
Features
2nd Level Floor
Living Room
13'4 x 15Kitchen
11'4 x 10'7Dining Room
9'4 x 10'6Foyer
4 x 8Exterior
Features
Parking
Garage spaces -
Garage type -
Total parking spaces 2
Property History
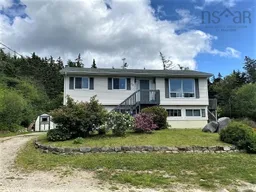 34
34