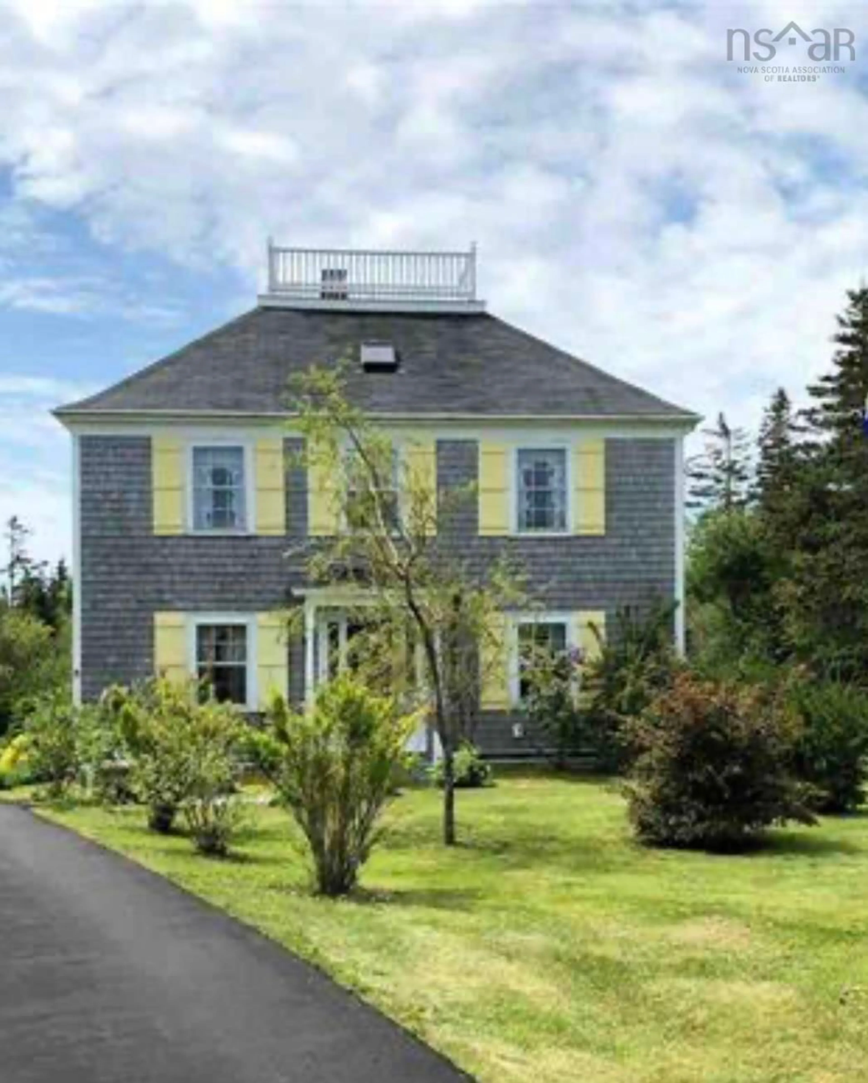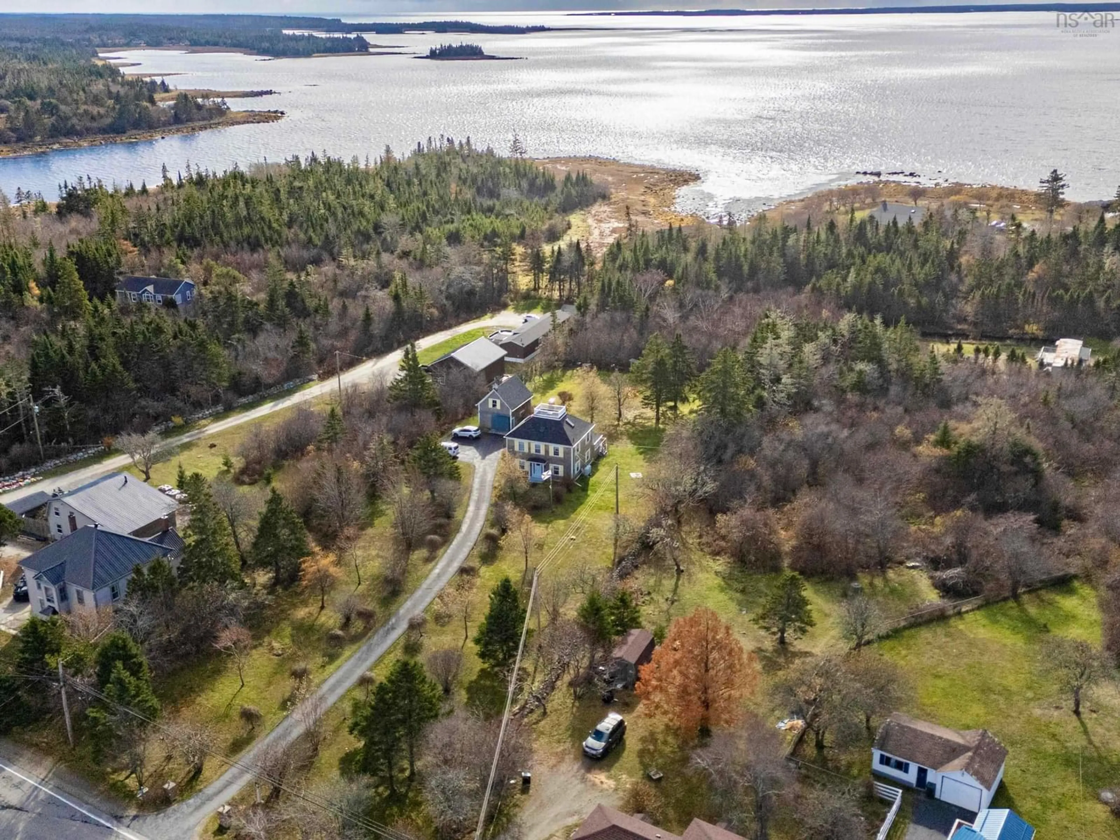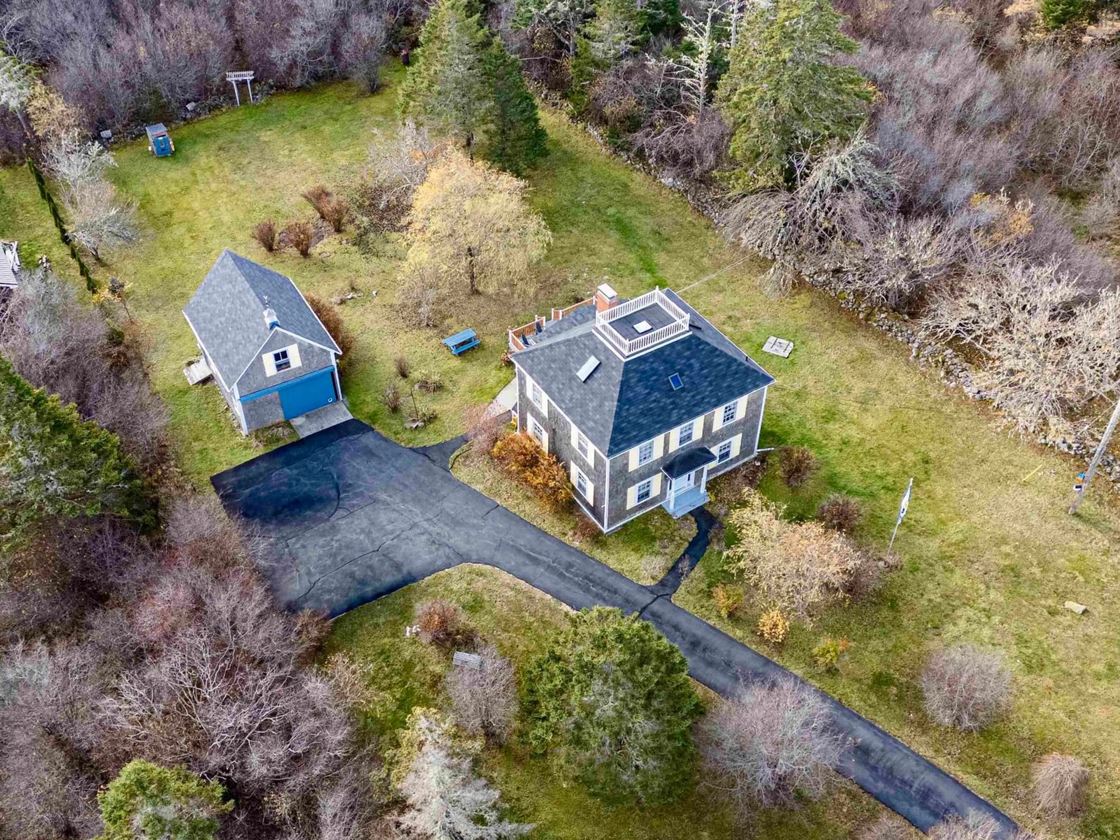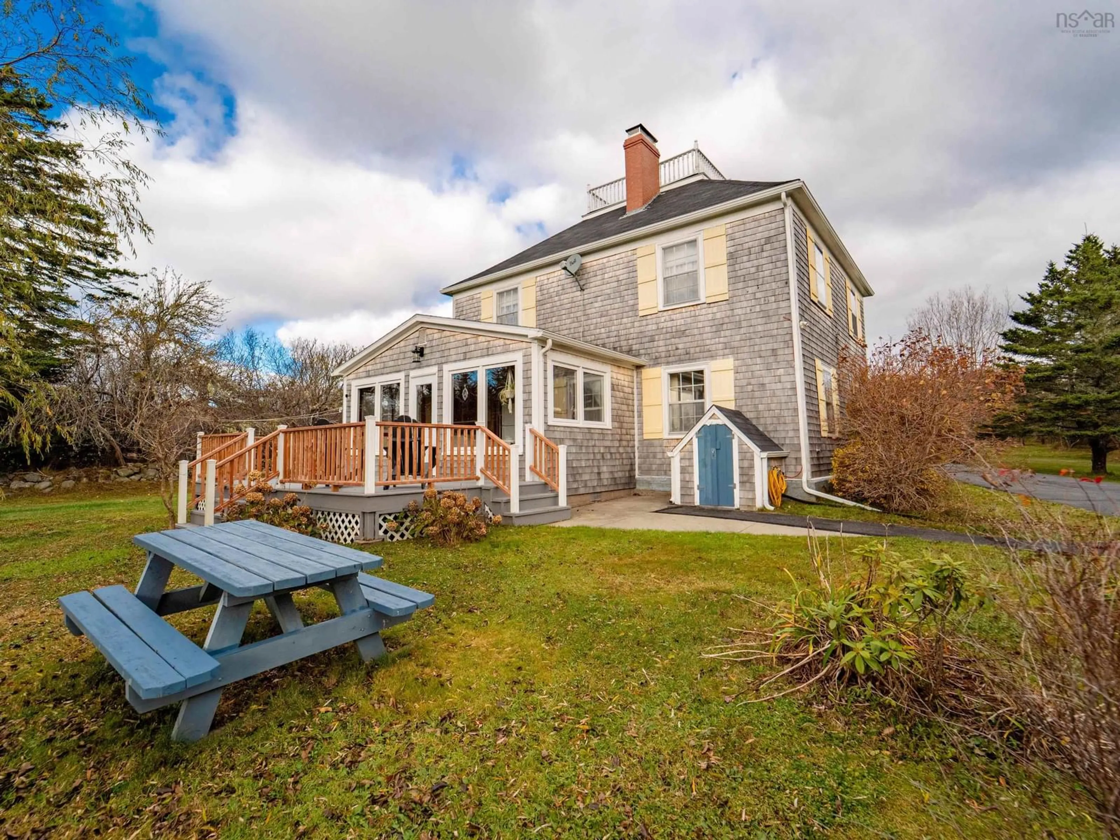2133 Highway 3, Barrington, Nova Scotia B0W 1E0
Contact us about this property
Highlights
Estimated valueThis is the price Wahi expects this property to sell for.
The calculation is powered by our Instant Home Value Estimate, which uses current market and property price trends to estimate your home’s value with a 90% accuracy rate.Not available
Price/Sqft$190/sqft
Monthly cost
Open Calculator
Description
Here is a rare opportunity to own a MOVE-IN ready historical home with a 2 storey garage/barn on a beautifully landscaped property bordered with rock walls. , All of the big projects have been done. Most recently all new exterior wooden shingles, front door and asphalt roof. The 2.5 storey home sets back from the road offering privacy. The long paved driveway is lined with beautiful landscaping of mature trees, bushes and flowers with 2 brick pillars at the entrance. The home has been meticulously restored revealing much of the original characteristics and woodwork of the period. There are 3 original wood burning chimneys that are now exposed. (1 in the kitchen, one in the dining room and 1 in a 2nd floor bedroom). The updated wooden windows are milled lumber to stay with the home's heritage charm. There is a large 20 x 12 sunroom you enter at the back of the home, off the private deck. This then leads to the kitchen and dining room. There is a living room, office/den, full bathroom and large foyer that complete the first floor. The 2nd level has a large Master Bedroom with a Jack & Jill full bathroom with lots of storage. There are also 2 more bedrooms on the 2nd floor off a very large foyer. The 3rd level boasts of 2 rooms with skylights. They can function as extra bedrooms, study, storage or more. The foyer has the entry to the Widow's Walk. From there you have breathtaking views of the ocean and beautiful landscaping of the property. There is also a 26 x 20 wired 2 storey garage. This is a beautiful home that you must see to appreciate. Whether you want for your own family home , vacation home, or BnB, the restoration and structural maintenance has been done. Move in and make it your own.
Property Details
Interior
Features
Main Floor Floor
Sun Room
19 x 11Kitchen
15 x 10'3Dining Room
14'9 x 10'4Living Room
10'4 x 13'7Exterior
Features
Parking
Garage spaces 1
Garage type -
Other parking spaces 0
Total parking spaces 1
Property History
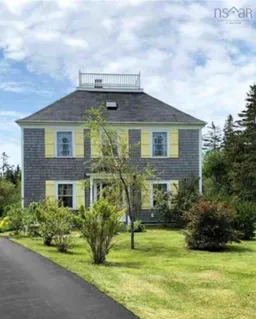 50
50
