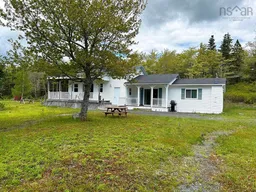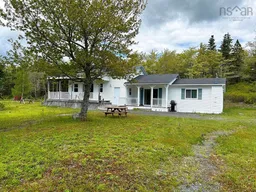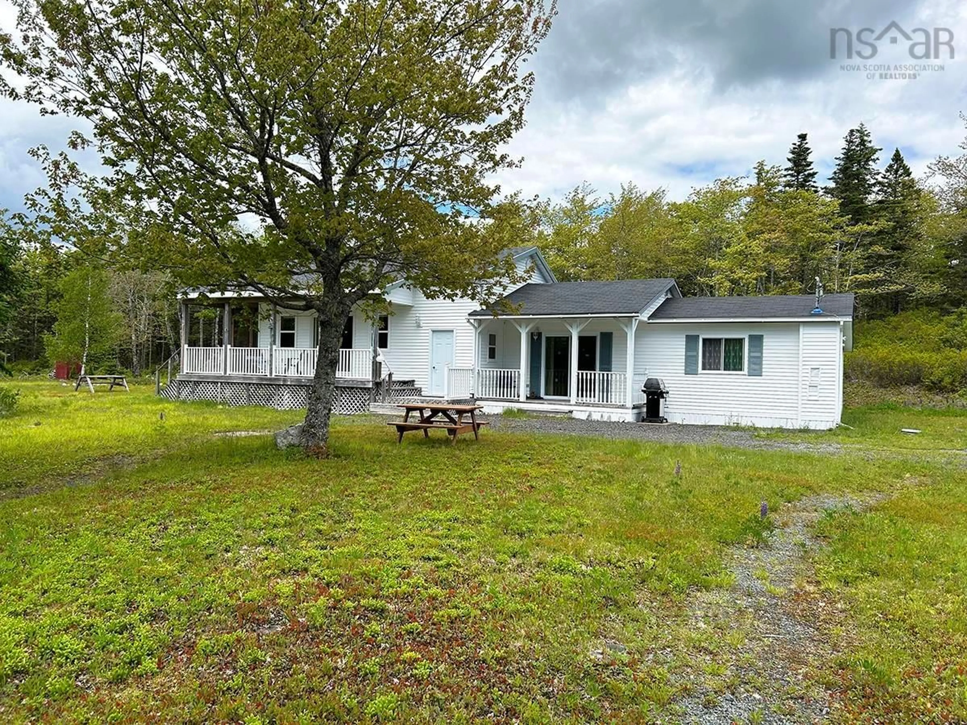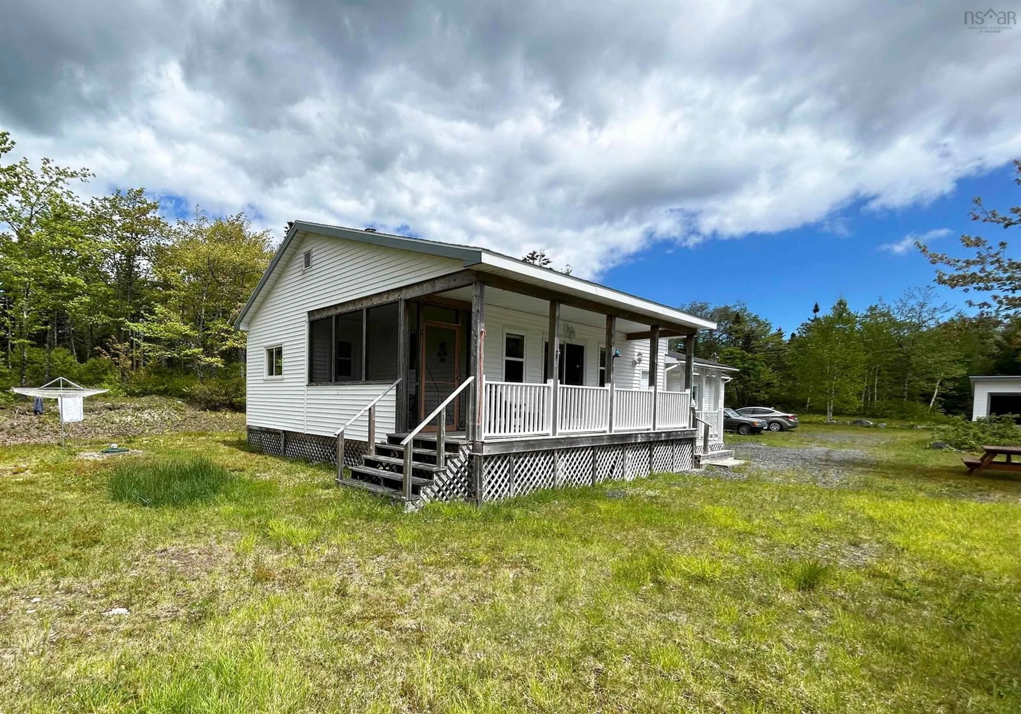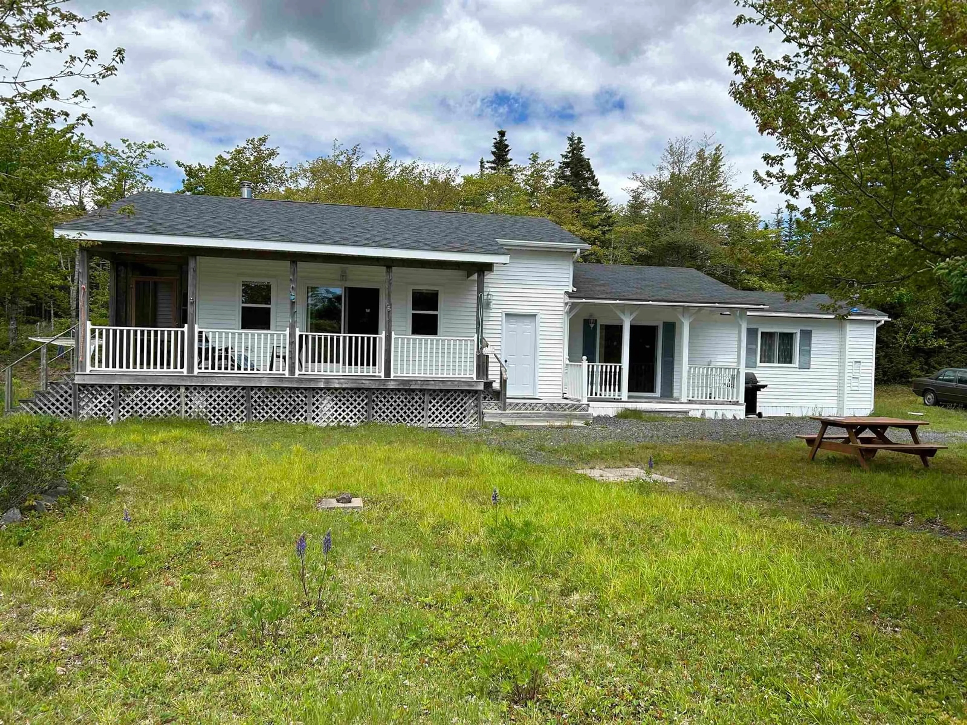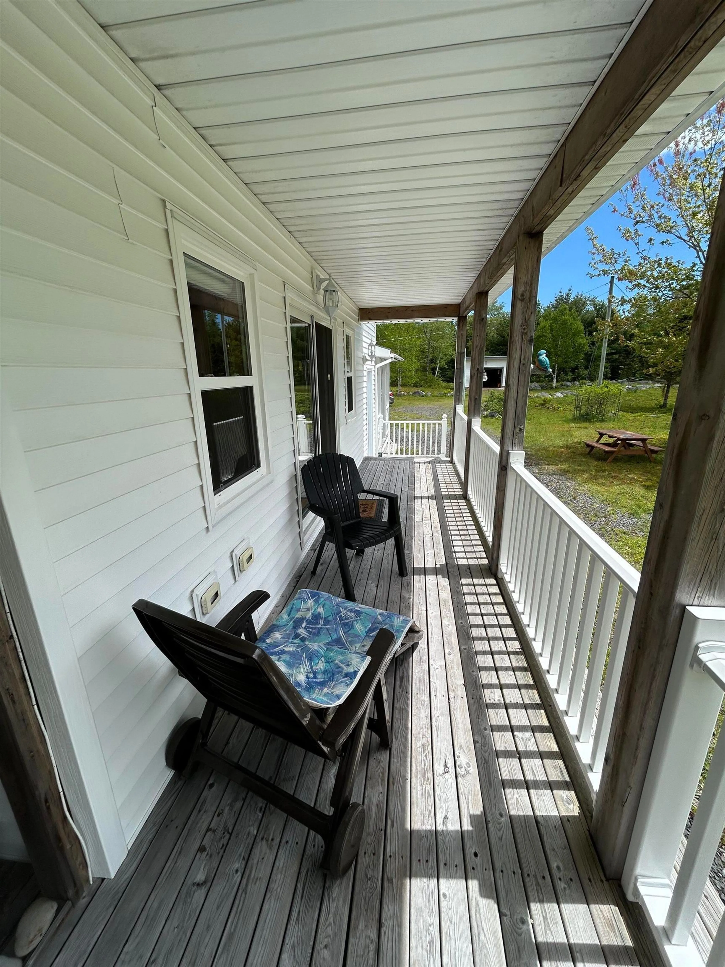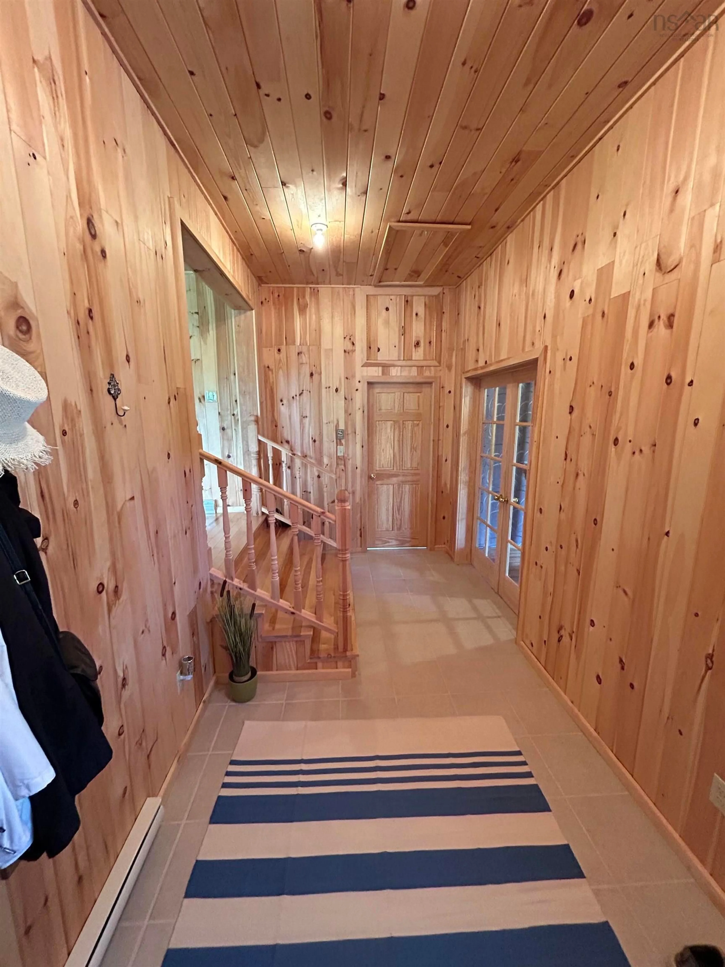87 Somerset Dr, East Sable River, Nova Scotia B0T 1V0
Contact us about this property
Highlights
Estimated valueThis is the price Wahi expects this property to sell for.
The calculation is powered by our Instant Home Value Estimate, which uses current market and property price trends to estimate your home’s value with a 90% accuracy rate.Not available
Price/Sqft$205/sqft
Monthly cost
Open Calculator
Description
Delightful four-season getaway or full-time home in the South Shore community of East Sable River. Starting as a simple cottage in 1993, the property received a significant addition in 2019 that more than doubled the living space to 1460 sq. ft. Evidence of the build quality is everywhere. Generous use of wood throughout makes for a warm interior, while durable ceramic covers the bathrooms and higher traffic areas. Living room features a wood-stove, kitchen has a separate dining area. Large primary bedroom has an adjacent room (currently used as an office) that could be used as a second bedroom. Large foyer, two full baths, laundry room and storage area round-out the layout. Sliding patio doors provide lots of natural light and easy access to the two covered decks (one screened-in), allowing you to embrace the open space and stands of mature birch trees on this 3.7-acre property. There is a detached single car garage and shed providing lots of extra storage. This property includes all furnishings and contents, which also makes it attractive as a turn-key rental property. Deeded access to the Sable River; an area that is home to parks, wildlife sanctuaries and a number of white sand beaches all within a close drive.
Property Details
Interior
Features
Main Floor Floor
Bedroom
16 x 10Bedroom
10 x 8Bath 1
6 x 6Bath 2
9.3 x 7.5Exterior
Features
Parking
Garage spaces 1
Garage type -
Other parking spaces 1
Total parking spaces 2
Property History
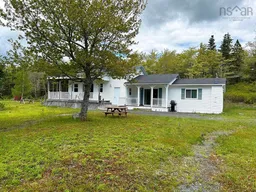 40
40