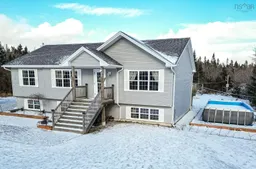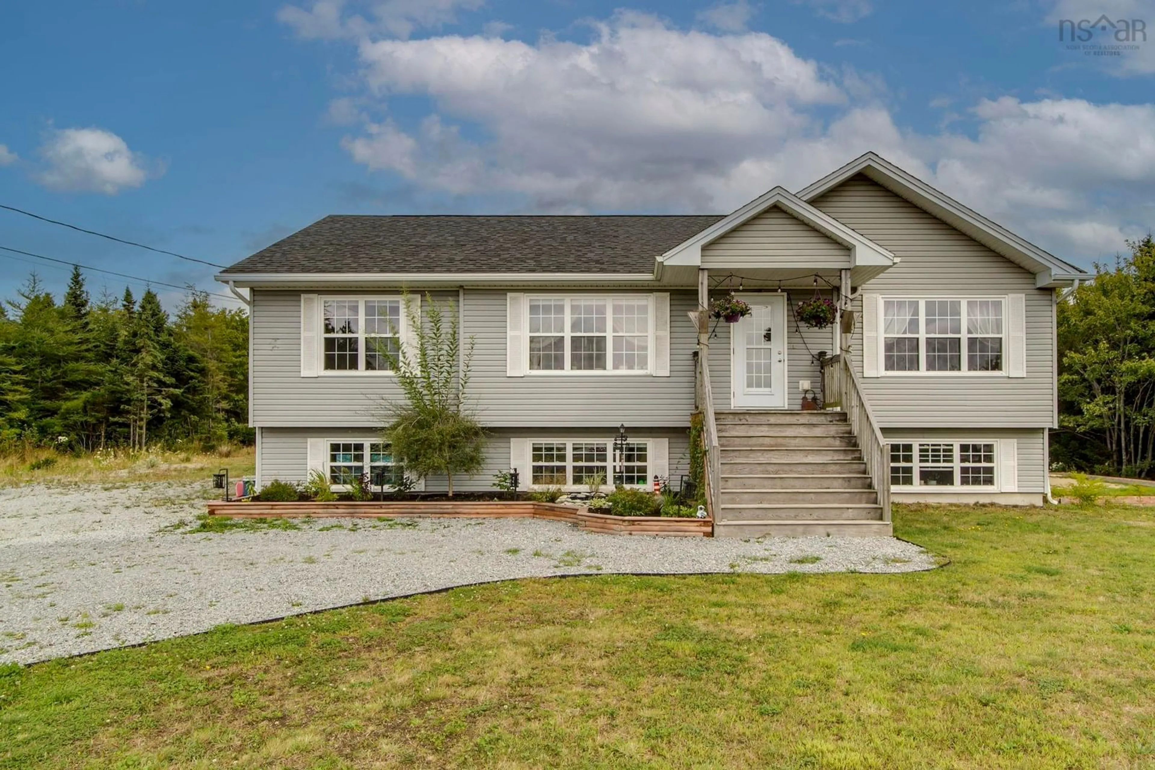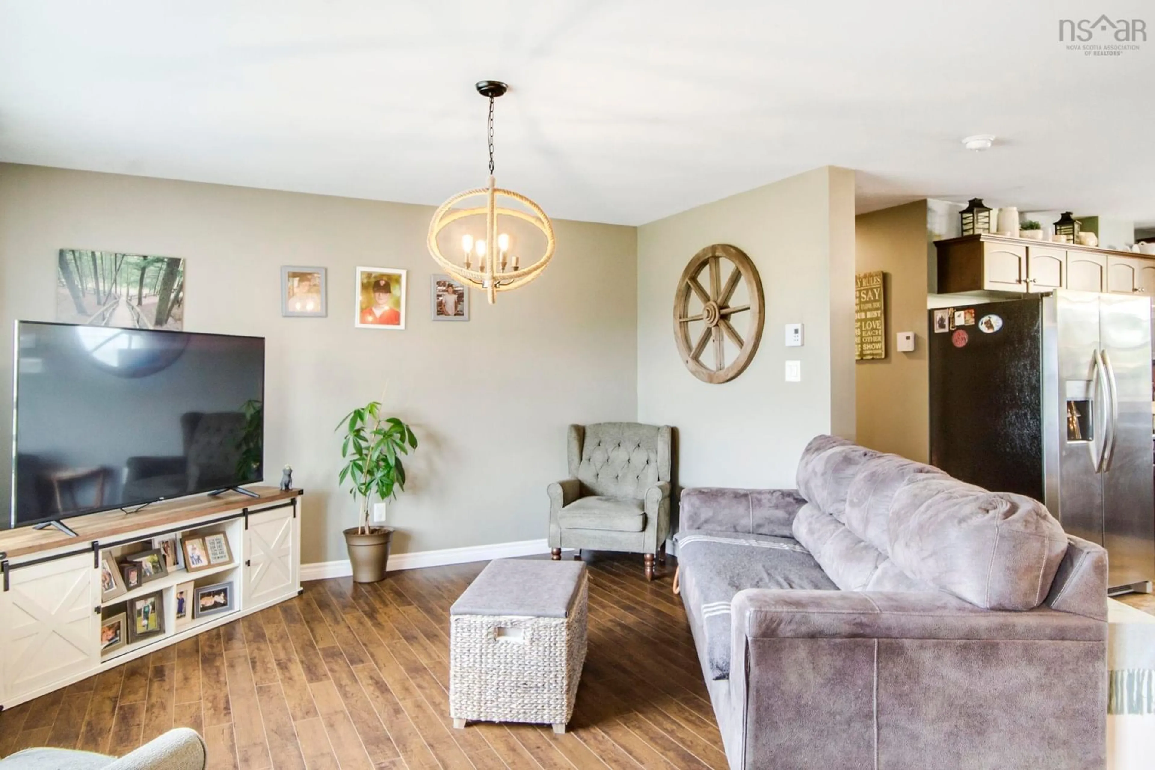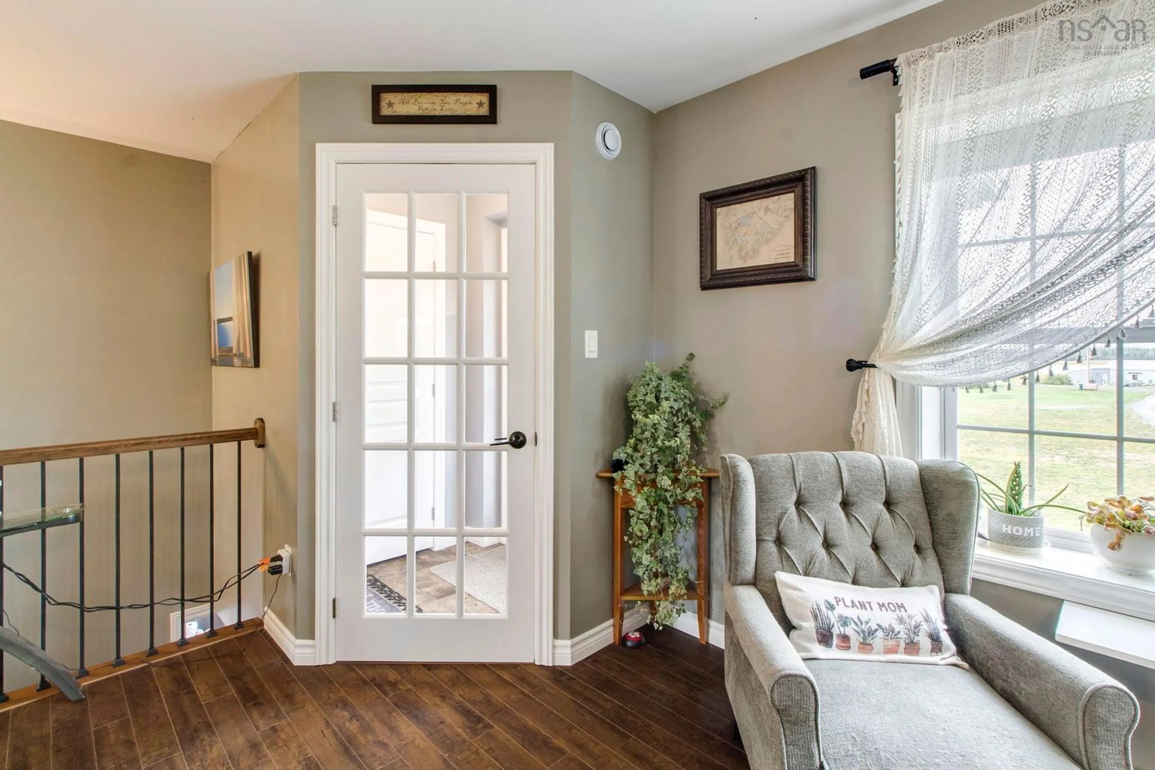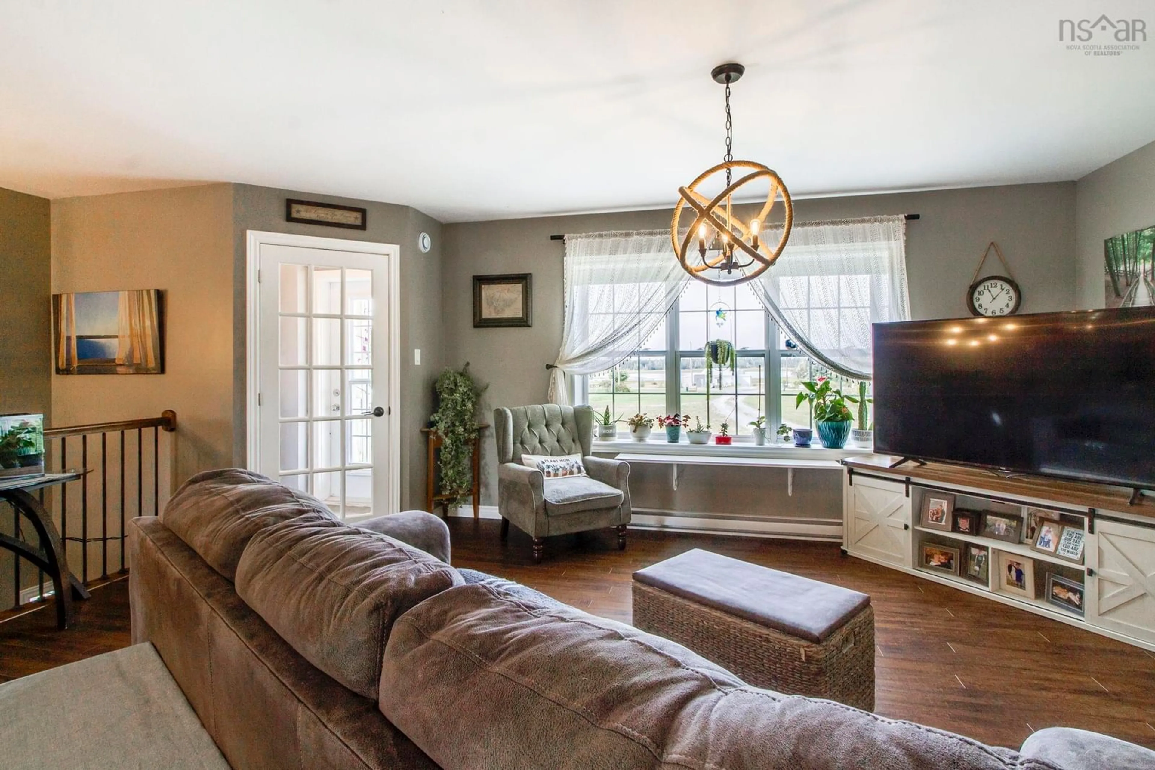741 Villagedale Rd, Coffinscroft, Nova Scotia B0W 1E0
Contact us about this property
Highlights
Estimated valueThis is the price Wahi expects this property to sell for.
The calculation is powered by our Instant Home Value Estimate, which uses current market and property price trends to estimate your home’s value with a 90% accuracy rate.Not available
Price/Sqft$189/sqft
Monthly cost
Open Calculator
Description
Welcome to your own private retreat! This well-maintained 10-year-old home sits on a peaceful 2.8-acre lot, offering the perfect mix of privacy and convenience. Tucked back from the road and just a short walk to a beautiful white sand beach and nearby provincial park, this property allows you to enjoy nature at your doorstep while still being close to everyday amenities. Inside, you’ll find 3 generous bedrooms and 2 full bathrooms, including a spacious primary suite complete with a walk-in closet and a relaxing ensuite featuring a soaker tub. The open-concept main living area is designed for both comfort and entertaining, showcasing a modern kitchen with newer appliances, a large island, a dedicated dining area, and a bright living room. Heating and cooling are made efficient and comfortable with both baseboard heating and a ductless heat pump. The home extends outdoors with a two-level back deck, perfect for barbecues, lounging, or soaking up the peaceful surroundings. For even more space, the fully finished basement includes a family room with large windows that fill the space with natural light, a separate laundry room, and a large storage area. Adding even more versatility, the property also includes a mobile home that serves as a guest house or in-law suite—ideal for extended family, visitors, or potential rental income. If you’re looking for a move-in-ready home that blends indoor comfort with outdoor enjoyment, all just steps from the beach, this property is the one to see.
Property Details
Interior
Features
Main Floor Floor
Kitchen
11'7 x 9'7Living Room
30'6 x 17'3Dining Room
8'5 x 9'7Primary Bedroom
12' x 19'Exterior
Features
Parking
Garage spaces -
Garage type -
Total parking spaces 2
Property History
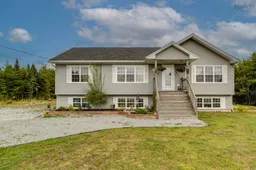 50
50