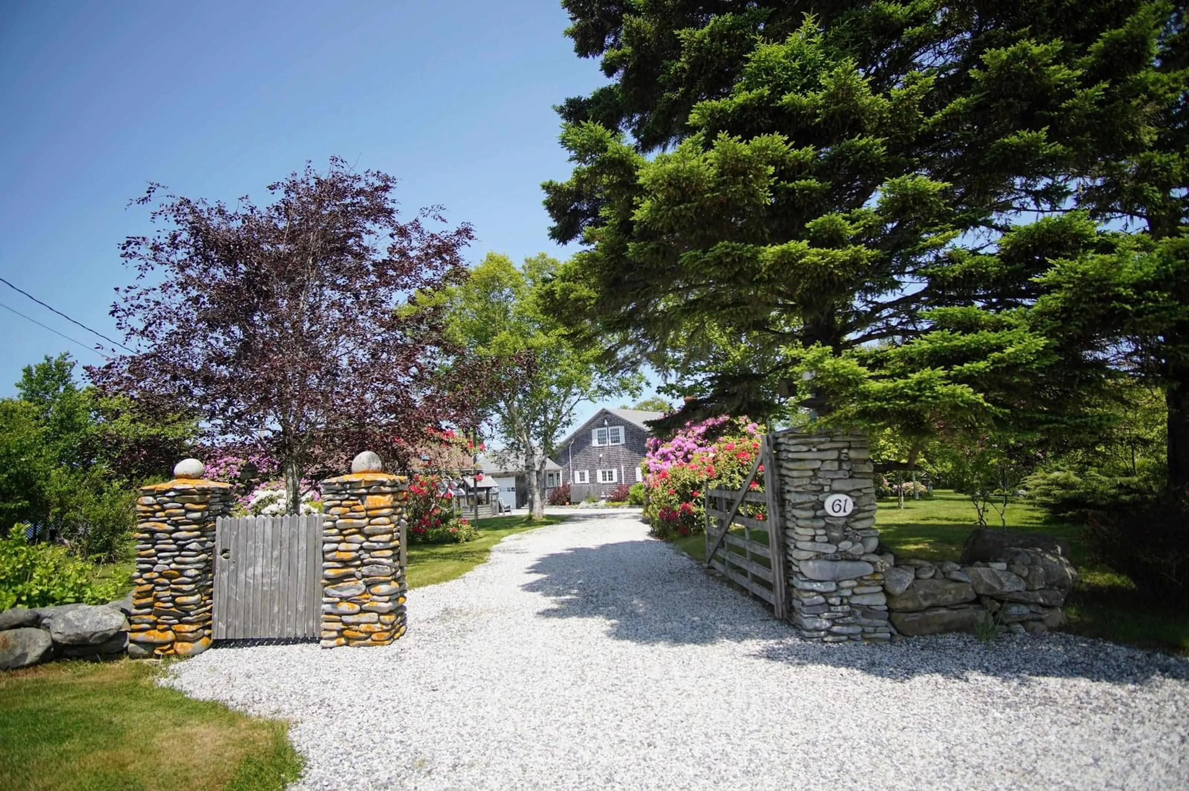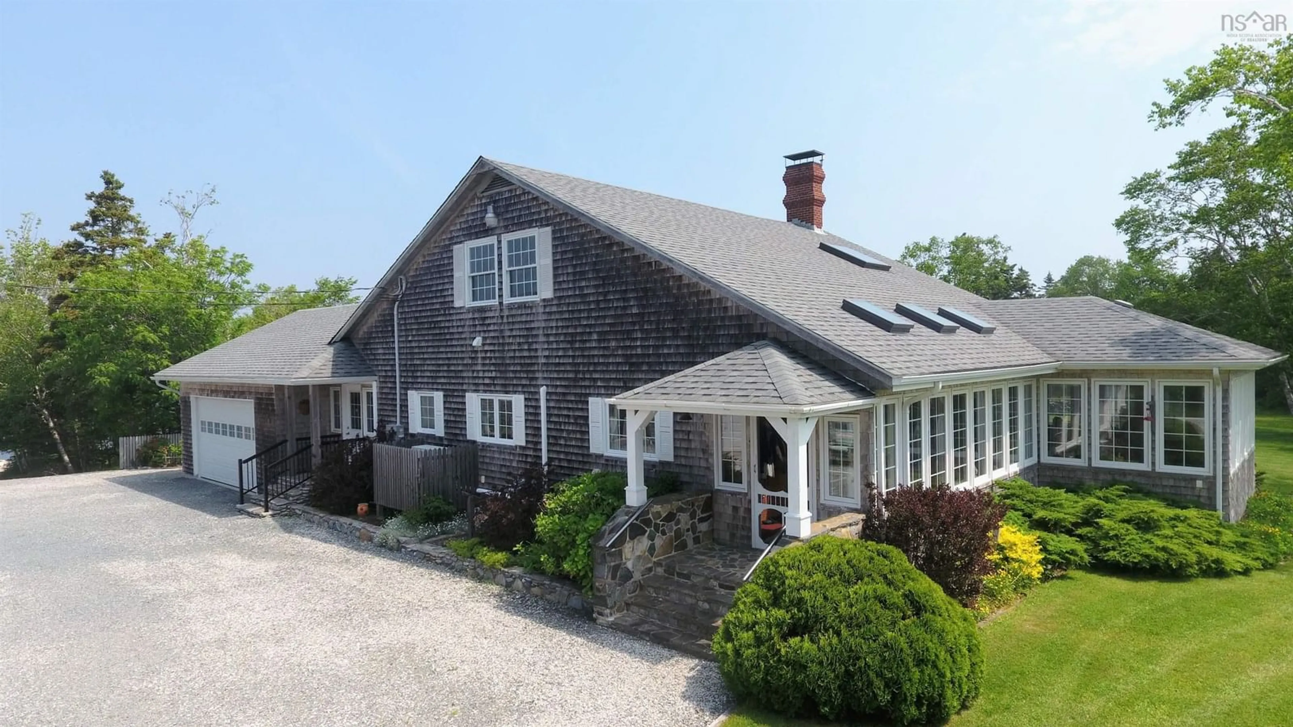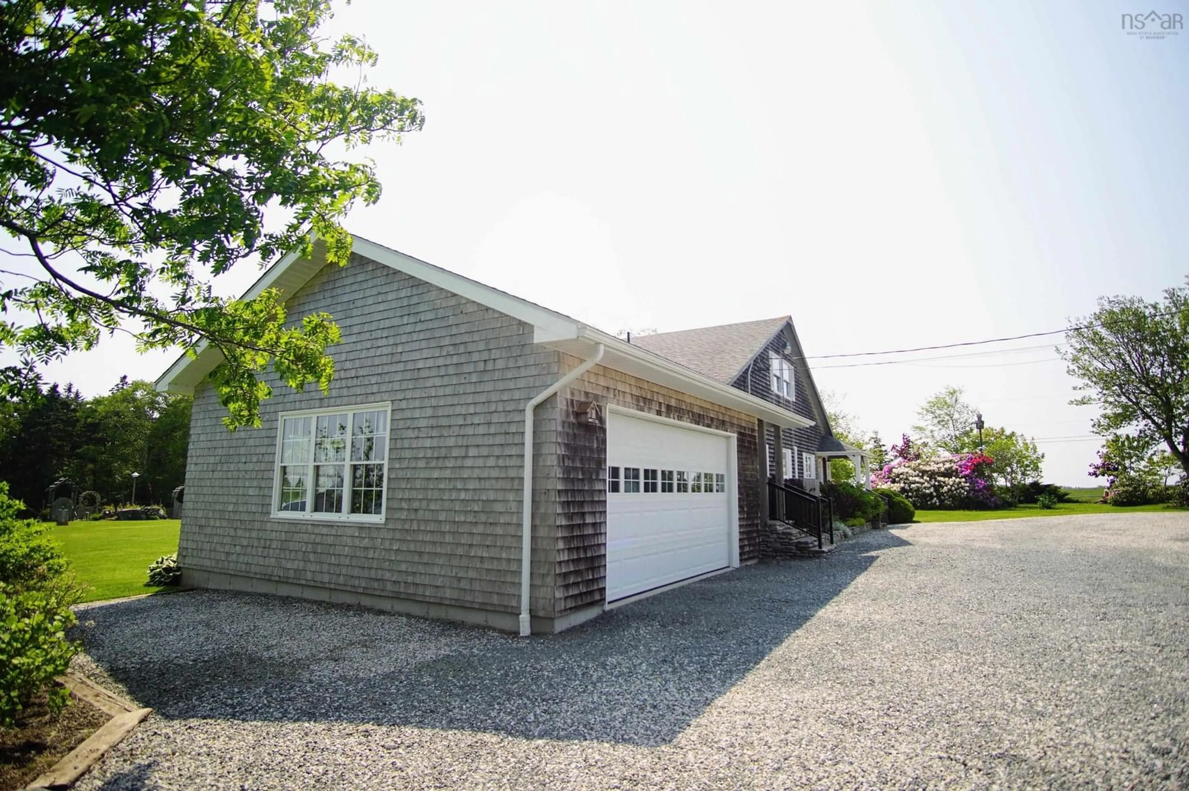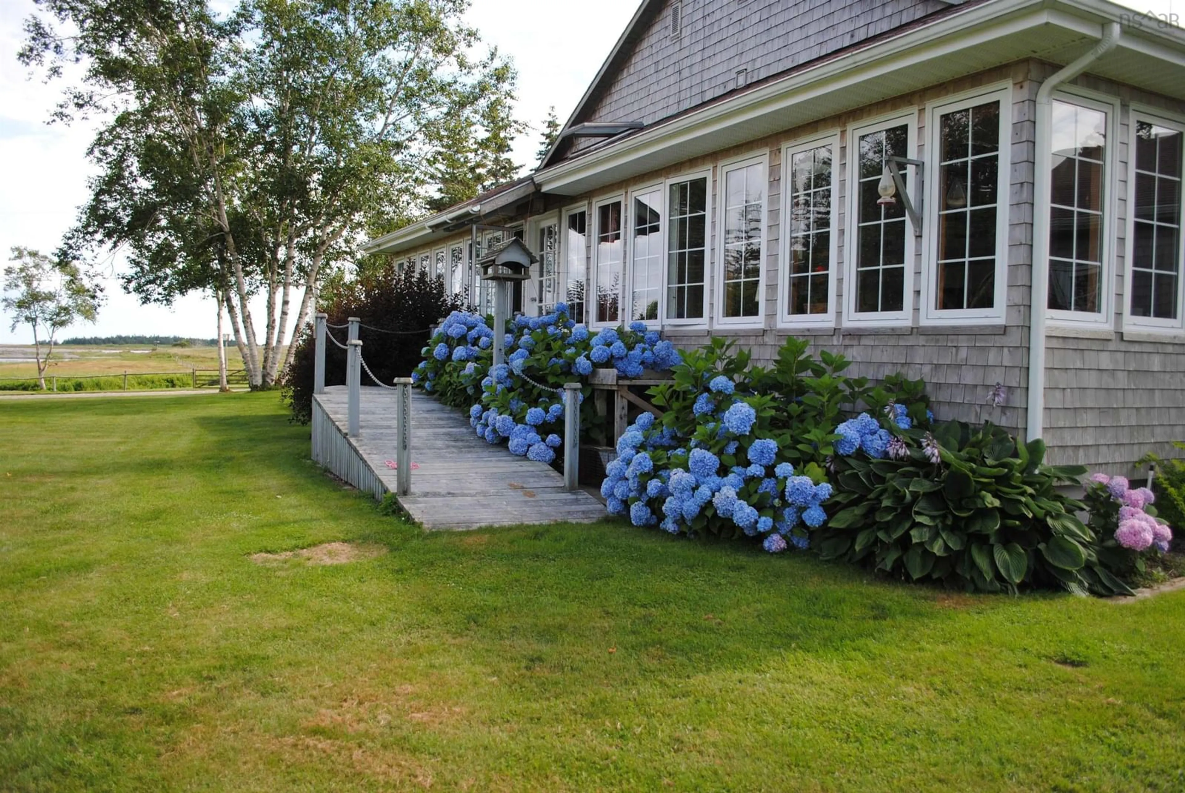61 Lockes Island Rd, Lower Jordan Bay, Nova Scotia B0T 1W0
Contact us about this property
Highlights
Estimated valueThis is the price Wahi expects this property to sell for.
The calculation is powered by our Instant Home Value Estimate, which uses current market and property price trends to estimate your home’s value with a 90% accuracy rate.Not available
Price/Sqft$750/sqft
Monthly cost
Open Calculator
Description
Rare opportunity to own a unique waterfront property, consisting of several buildings. Due to the location being the land bridge to Lockes Island, the ocean and back harbour views are incredible. The property has been owned by the same family for 30 years, and shows a loving attention to detail, with mature perennials, fruit trees, veggie garden, and a labour-saving automatic irrigation system. The Main house is a one level, large 2200 sq. ft. home and is all about comfort. The large living room is the centre of this house, with a beautiful stone fireplace, high ceiling, and skylights. Adjoining is a dining room, well laid out kitchen with island, and views of the back harbour, a custom bar, pantry/laundry room, and large ensuite bedroom. One of the best features of this home is the South facing sunroom with incredible views of the ocean. An open concept Guest house faces the back harbour, and has 2 bedrooms, a full bath, unique spiral staircase to the loft, with a cement floored boathouse under the building. A large concrete dock gives access to the well protected back harbour. The Guest house is fully furnished and ready for immediate occupancy! The Studio is also located on the back harbour and could be used for extra accommodation Last but not least, is a fully equipped workshop, with an attached south facing greenhouse. This is a truly exceptional property, a great retirement home or business opportunity, with plenty of potential Only 15 min drive to Historic Shelburne. This property has fibre op internet.
Property Details
Interior
Features
Main Floor Floor
Living Room
19'4 x 27'Bath 1
2 6' x 9'8Kitchen
12' x 8'Dining Room
10' x 18'Exterior
Features
Parking
Garage spaces 2
Garage type -
Other parking spaces 0
Total parking spaces 2
Property History
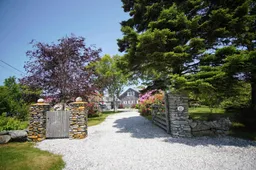 50
50
