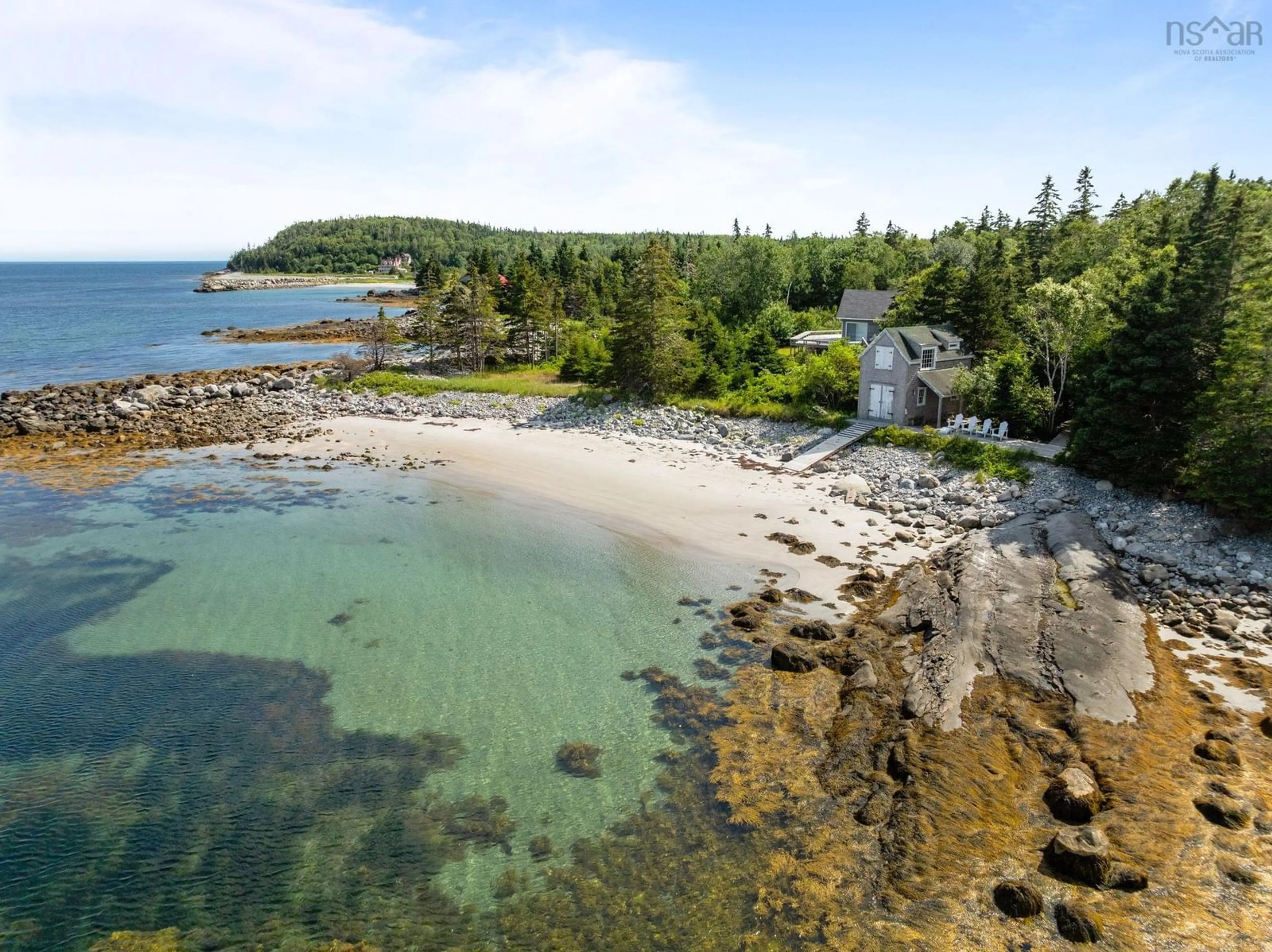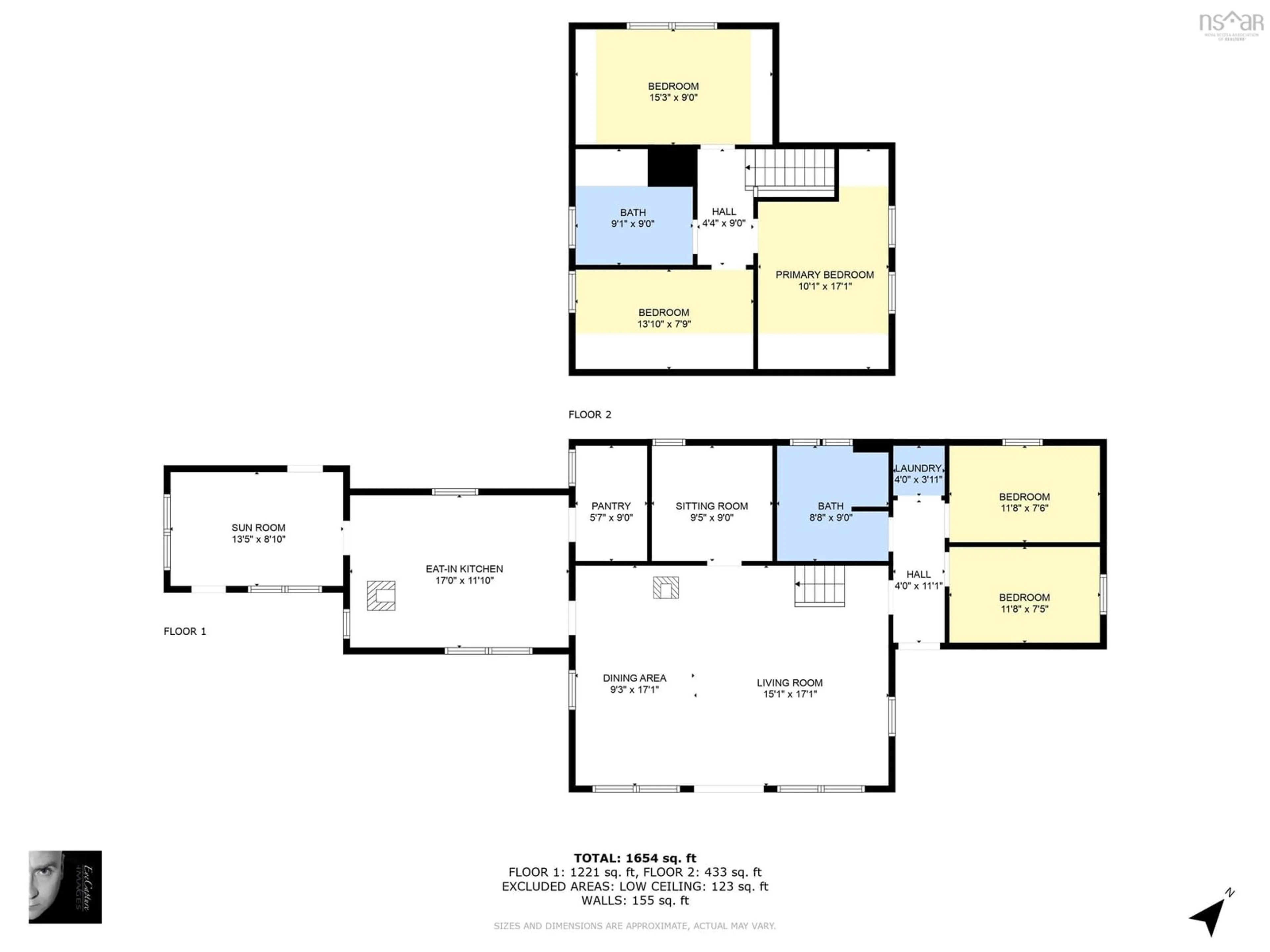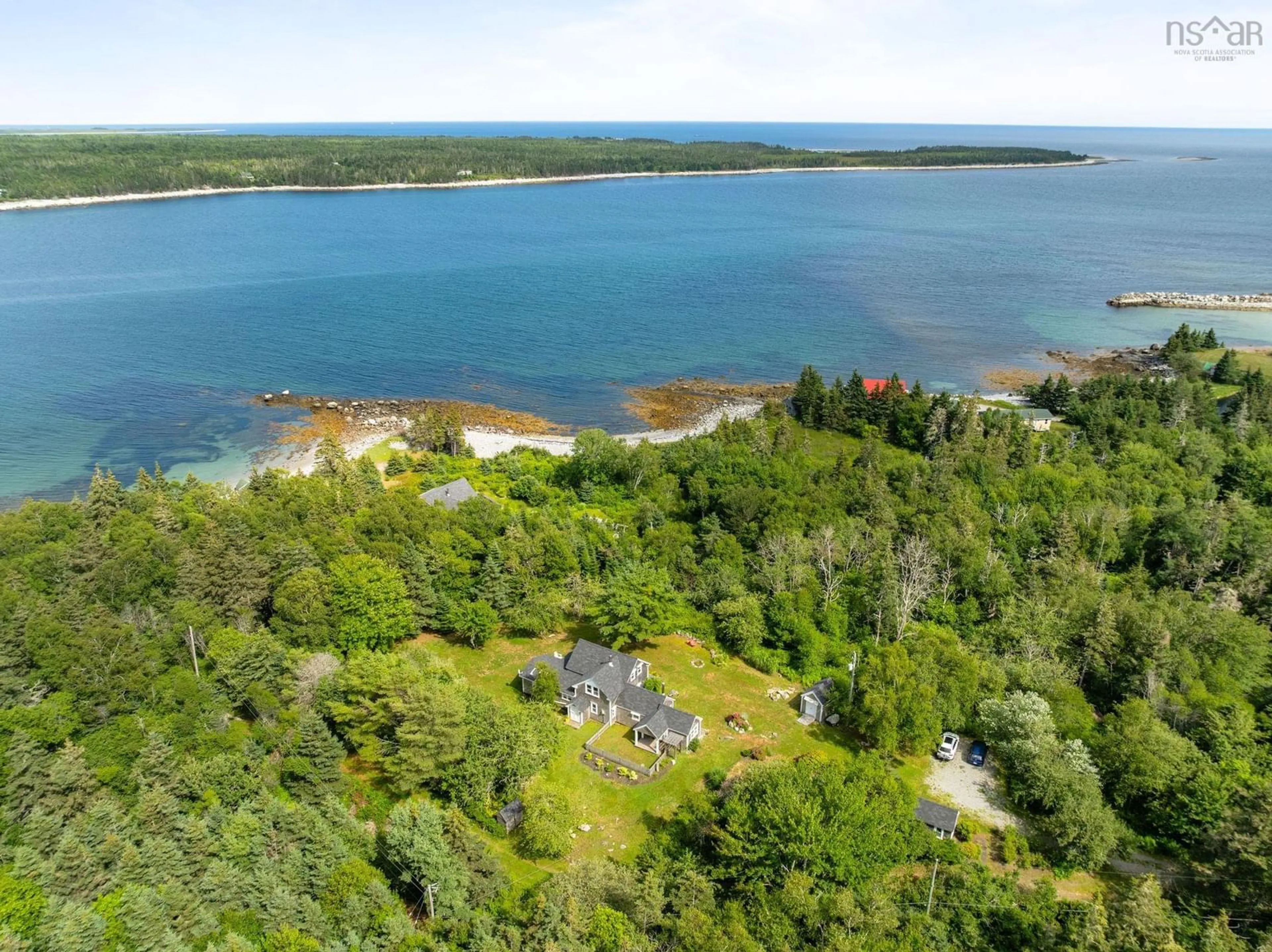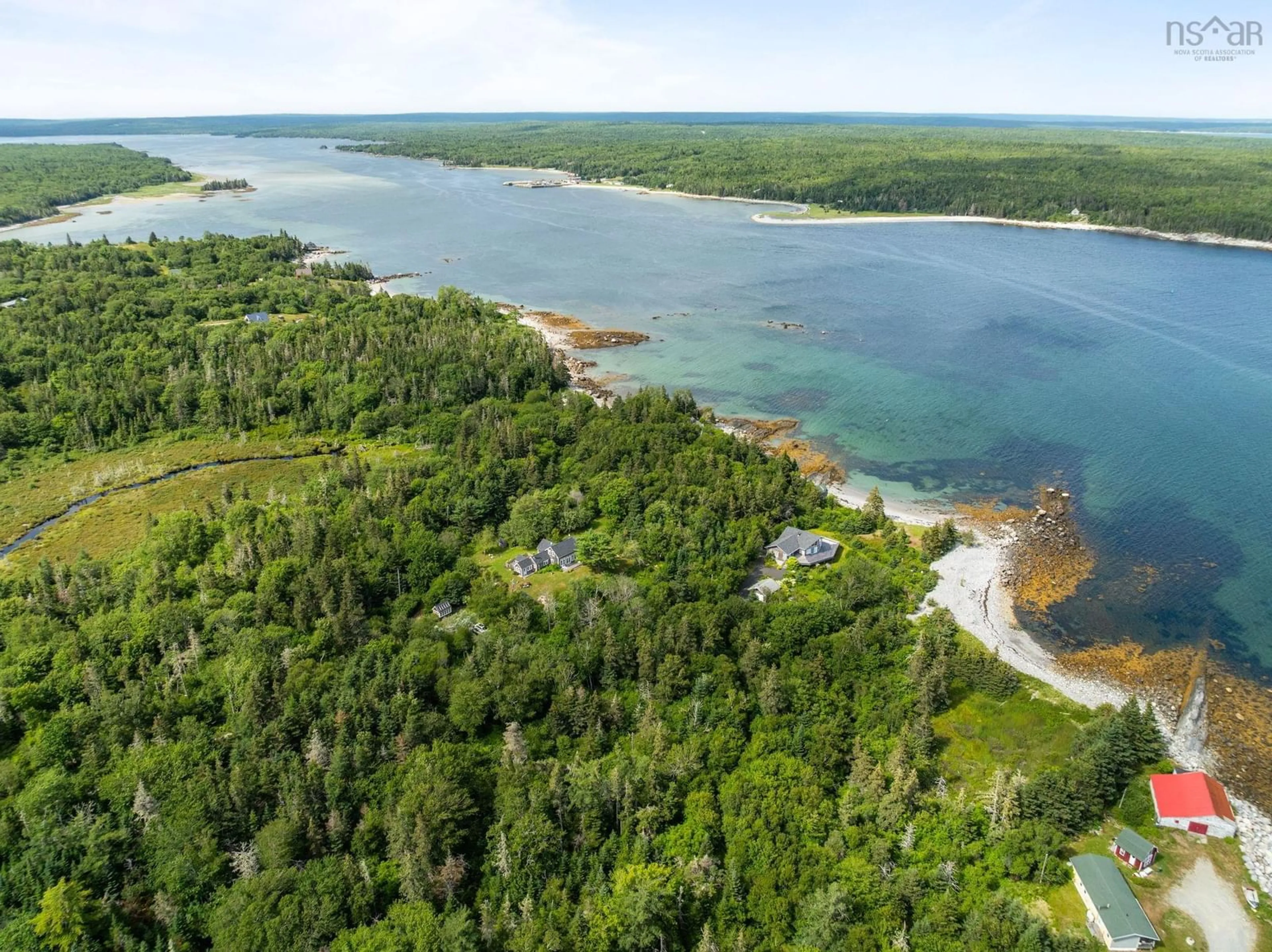60 River Rd, Port L'Hebert, Nova Scotia B0T 1V0
Contact us about this property
Highlights
Estimated valueThis is the price Wahi expects this property to sell for.
The calculation is powered by our Instant Home Value Estimate, which uses current market and property price trends to estimate your home’s value with a 90% accuracy rate.Not available
Price/Sqft$513/sqft
Monthly cost
Open Calculator
Description
This stunning oceanfront property presents a rare opportunity to own +/-24 acres of land with over 109 feet of direct coastline and your own private white sand beach—just over 15 minutes from Highway 103 and 2 hours from Halifax. Nestled at the end of a forested driveway in peaceful Port L’Hebert, this East Coast cedar-shake farmhouse offers oceanside privacy, charm, and lifestyle flexibility, all in one incredible package. Set on 13 acres, the 5-bedroom, 2-bathroom, 1654 square foot modern seaside farmhouse was completely renovated 25 years ago. Enjoy ocean views from the open-concept living and dining area, complete with a wood-burning fireplace and double patio doors leading to a landscaped yard and deck. The kitchen features all modern amenities, plus an antique wood cookstove and a walk-in pantry perfect for a coffee bar. Two bedrooms and laundry on the main floor provide convenience, while the additional bedrooms are located upstairs. High-speed internet allows you to work remotely. Just steps down a private path leads to a truly special feature: a private white sand beach with crystal-clear turquoise waters and a charming two-story boathouse with power. The upper level of the boathouse serves as a guest bedroom loft or studio, while the lower level stores kayaks and gear for your seaside adventures. Additional amenities include a greenhouse and landscaping shed, both with power, a fenced yard area, and ample parking. The 11-acre adjacent lot with separate access via Penny Road, McLean’s Lake Road, or River Road offers excellent potential for building a second home or future income property.
Property Details
Interior
Features
Main Floor Floor
Bath 1
8.8 x 9Bedroom
11.8 x 7.5Bedroom
11.8 x 7.6Media Room
9.5 x 9Property History
 41
41





