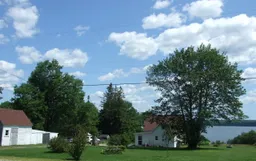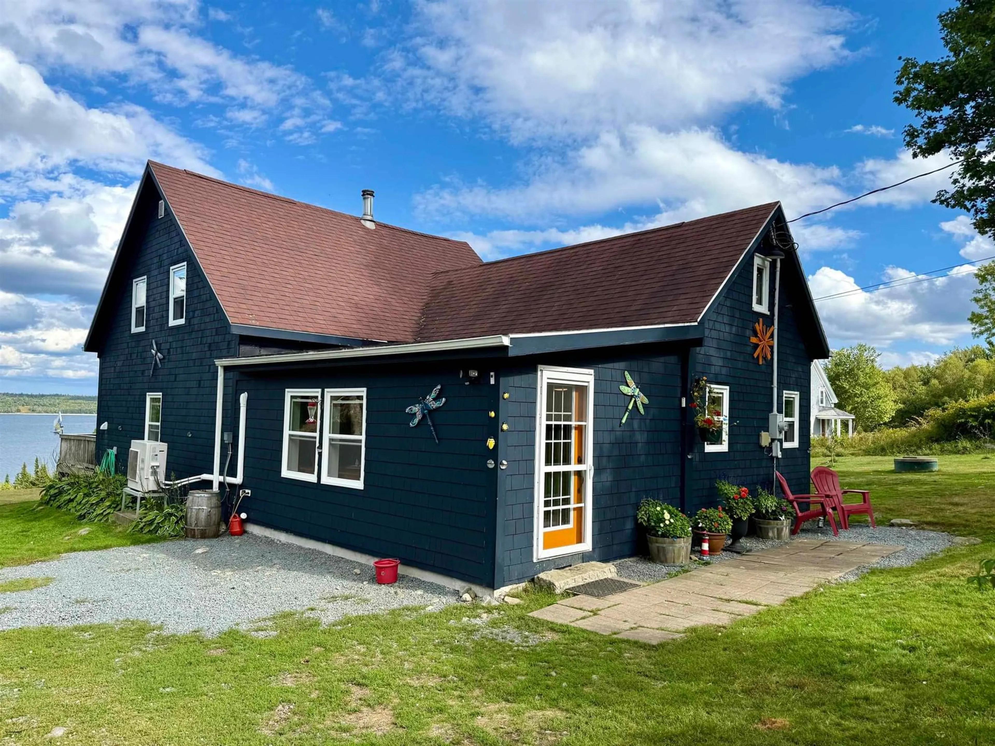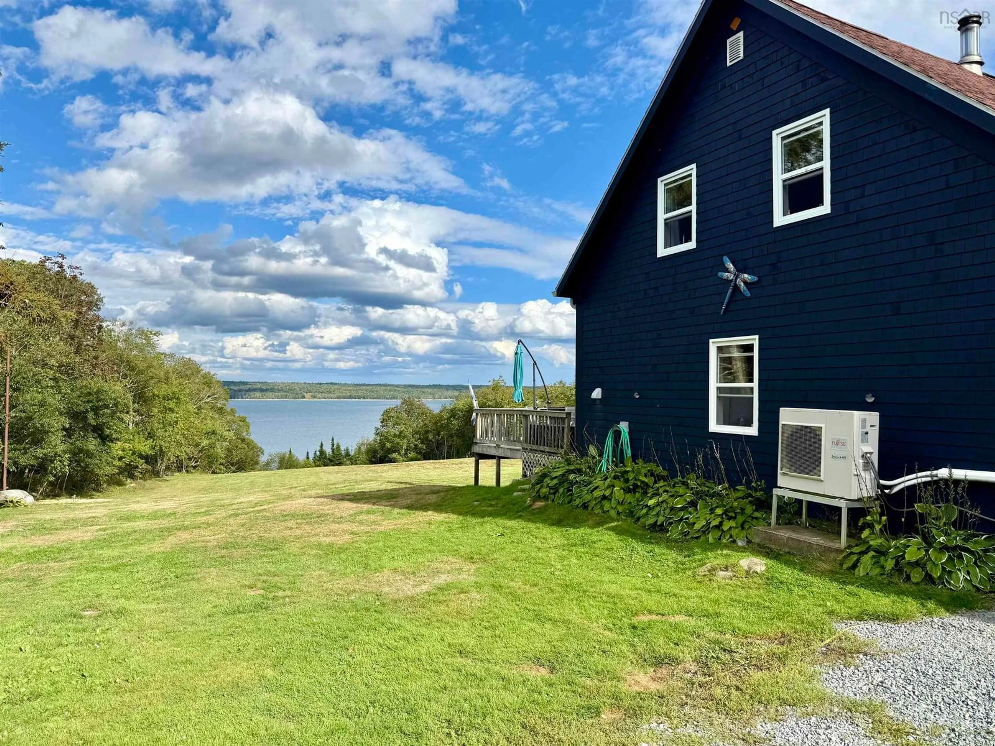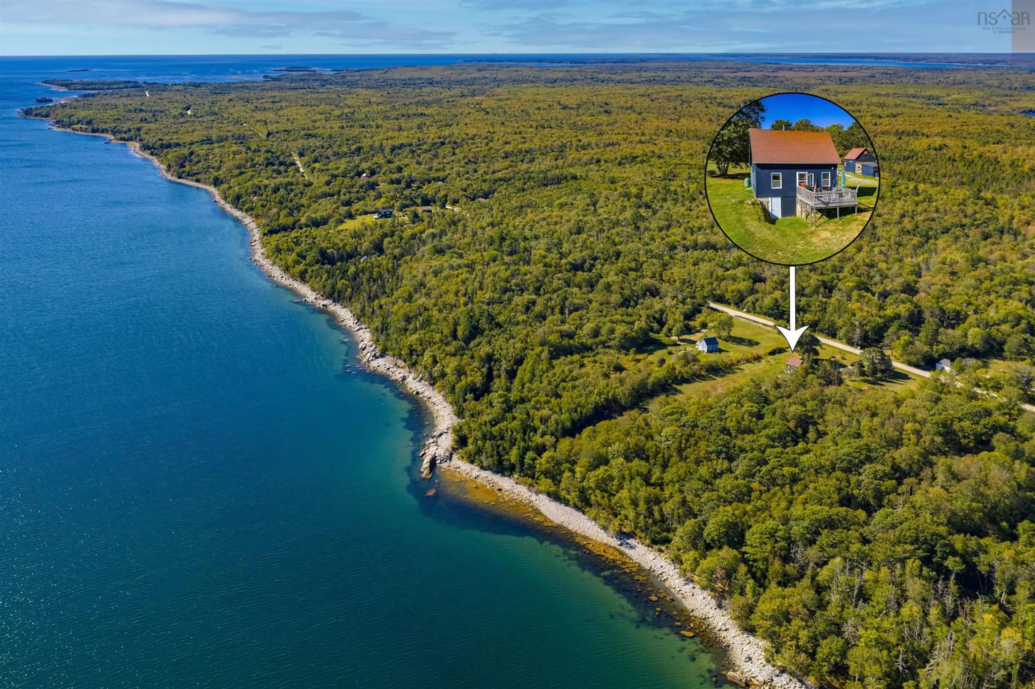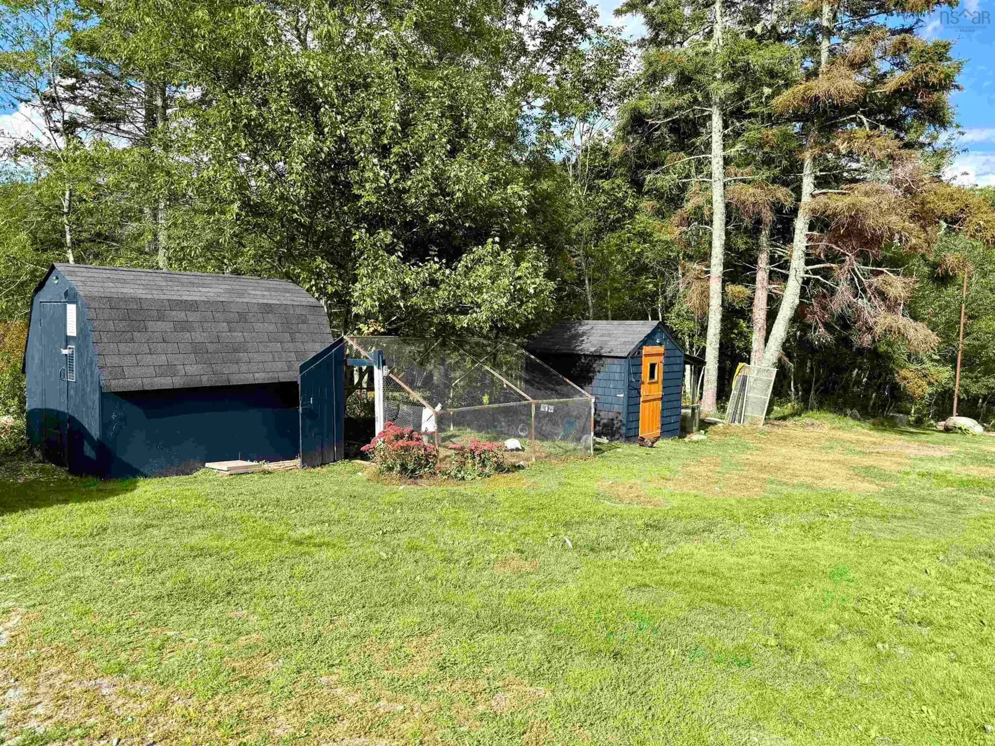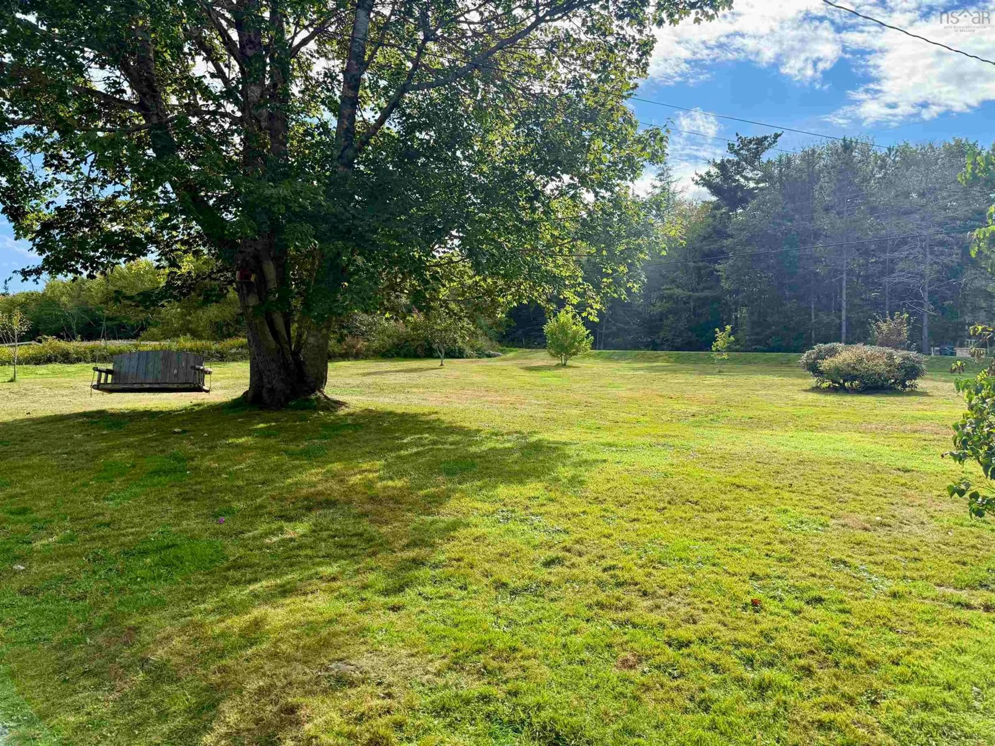5100 Sandy Point Rd, Jordan Ferry, Nova Scotia B0T 1W0
Contact us about this property
Highlights
Estimated valueThis is the price Wahi expects this property to sell for.
The calculation is powered by our Instant Home Value Estimate, which uses current market and property price trends to estimate your home’s value with a 90% accuracy rate.Not available
Price/Sqft$221/sqft
Monthly cost
Open Calculator
Description
Nestled on over 2 acres of elevated oceanfront property, this beautifully updated older home offers breathtaking views and the tranquility of living by the sea. Located just a short drive from the historic town of Shelburne, this coastal gem combines timeless character with thoughtful upgrades throughout. Step inside to find a spacious, open-concept kitchen and dining area, perfect for family gatherings and entertaining. The cozy living room, complete with a wood stove, invites relaxation year-round. The main floor also features a primary bedroom with ensuite, a full 4-piece bath with laundry, and warm, natural light throughout. Upstairs, you'll find three additional bedrooms – ideal for family, guests, or a home office setup. Recent updates include new septic system, windows, beams, floor joists, bathrooms, and spray foam and blown-in insulation, ensuring comfort and peace of mind for years to come. Step out onto the back deck to soak in the sweeping water views and enjoy stunning sunrises, or explore your own piece of paradise among fruit-bearing peach, pear, plum, and apple trees — plus a blooming magnolia. A large barn offers endless potential for the handyman, hobbyist, or the ultimate man cave. Whether you're looking for a year-round residence or a coastal retreat, this property offers rare oceanfront living with modern conveniences and unmatched tranquility.
Property Details
Interior
Features
Main Floor Floor
Dining Room
11'3 x 19'3Eat In Kitchen
13' x 19'Living Room
11'6 x 11'37'Primary Bedroom
11' x 11'4Exterior
Features
Property History
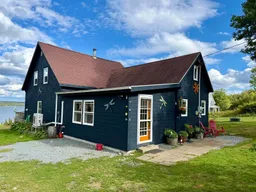 50
50