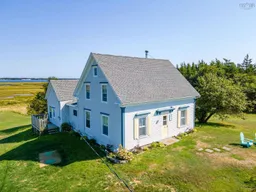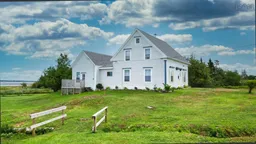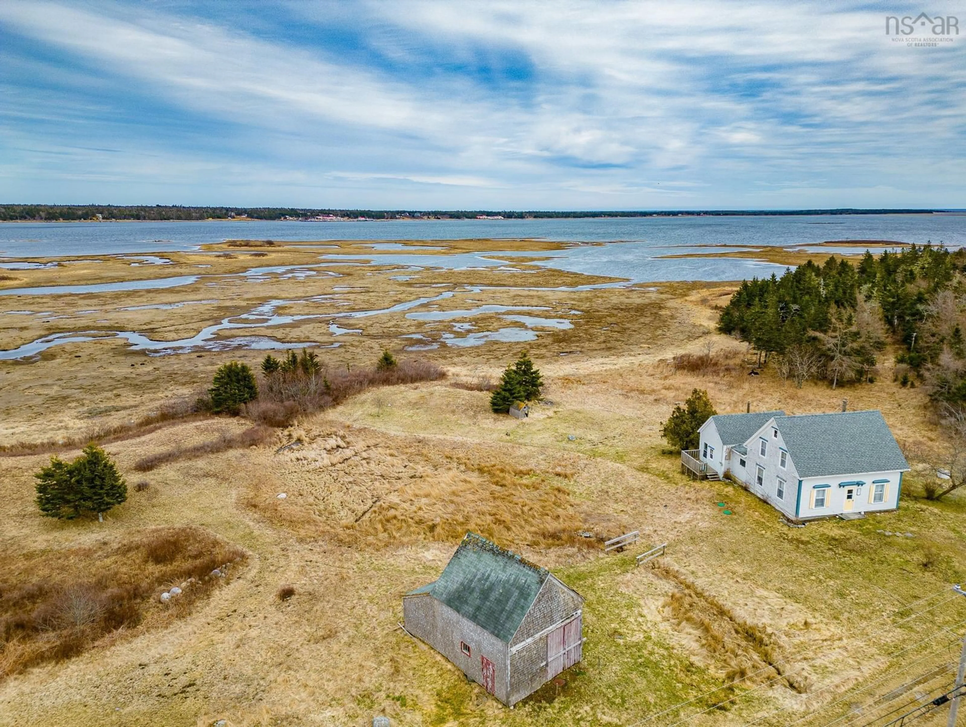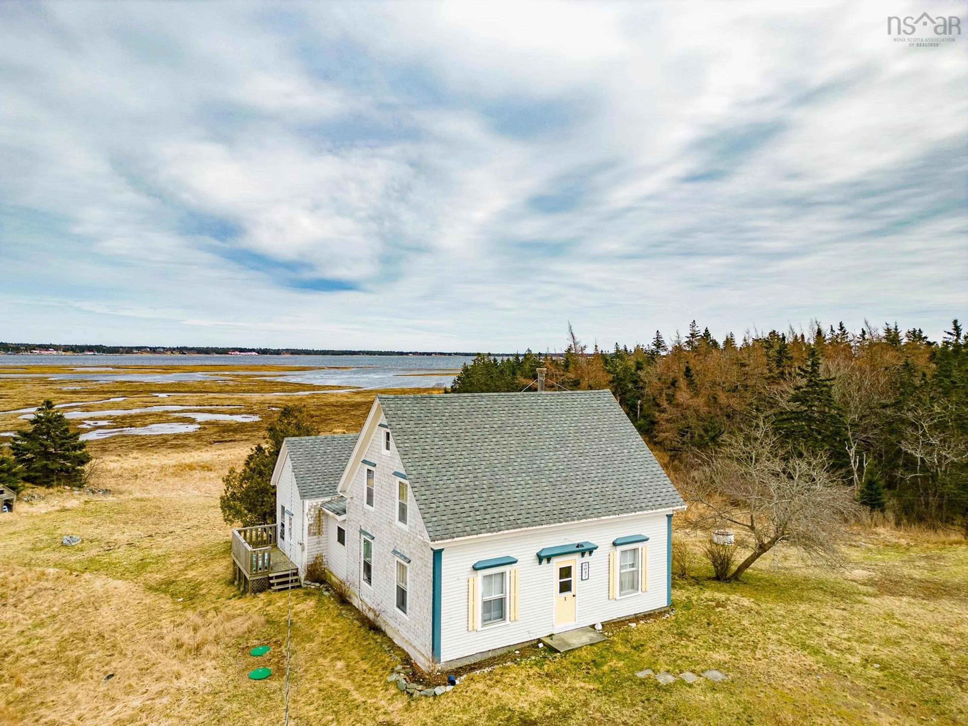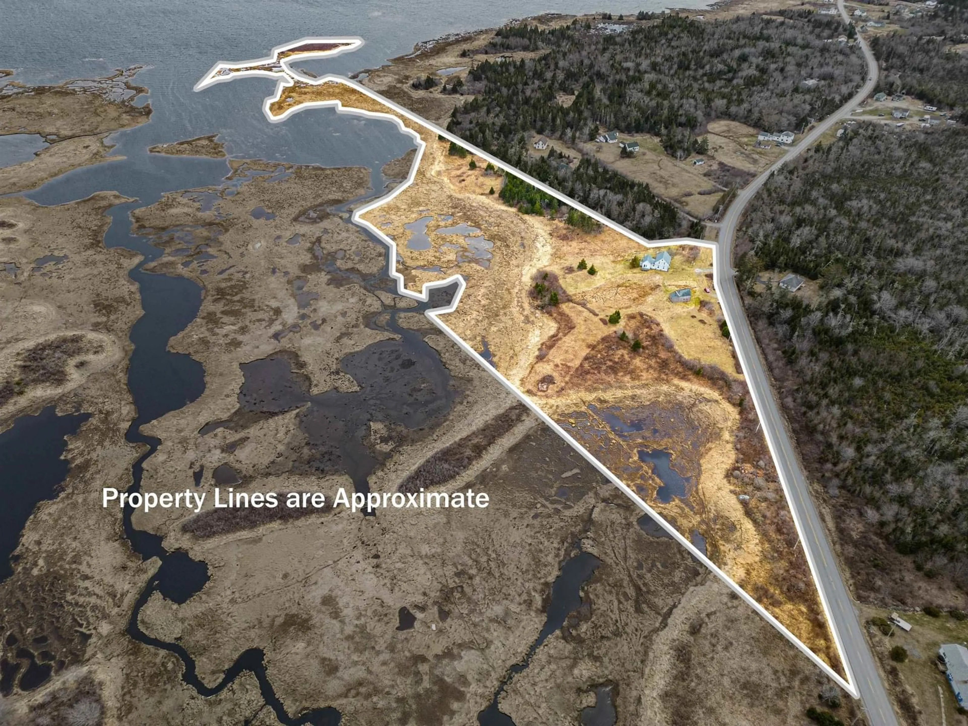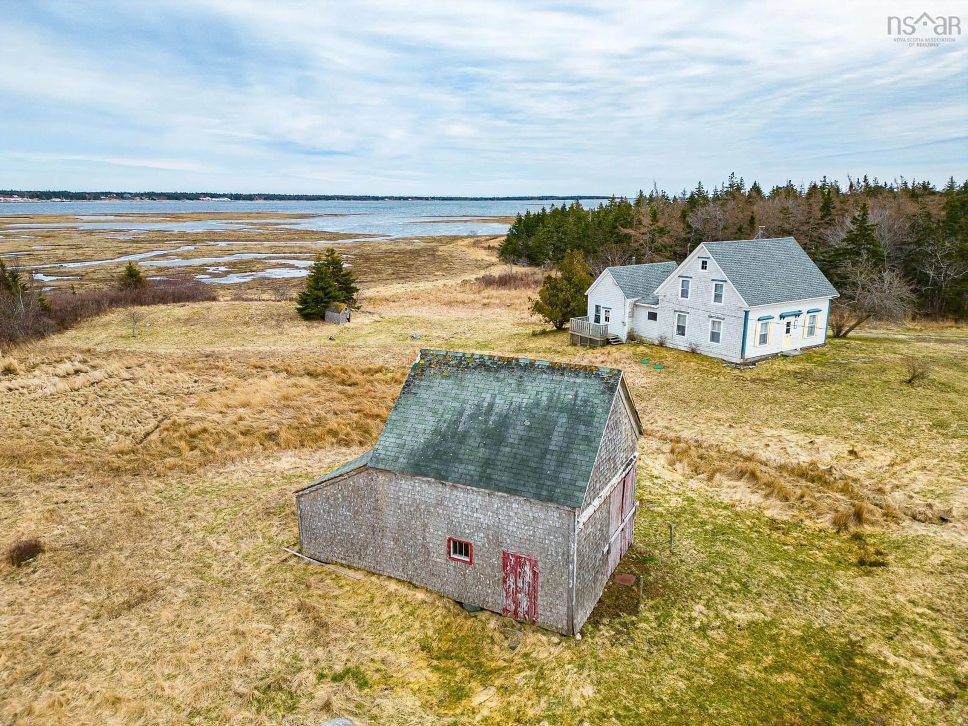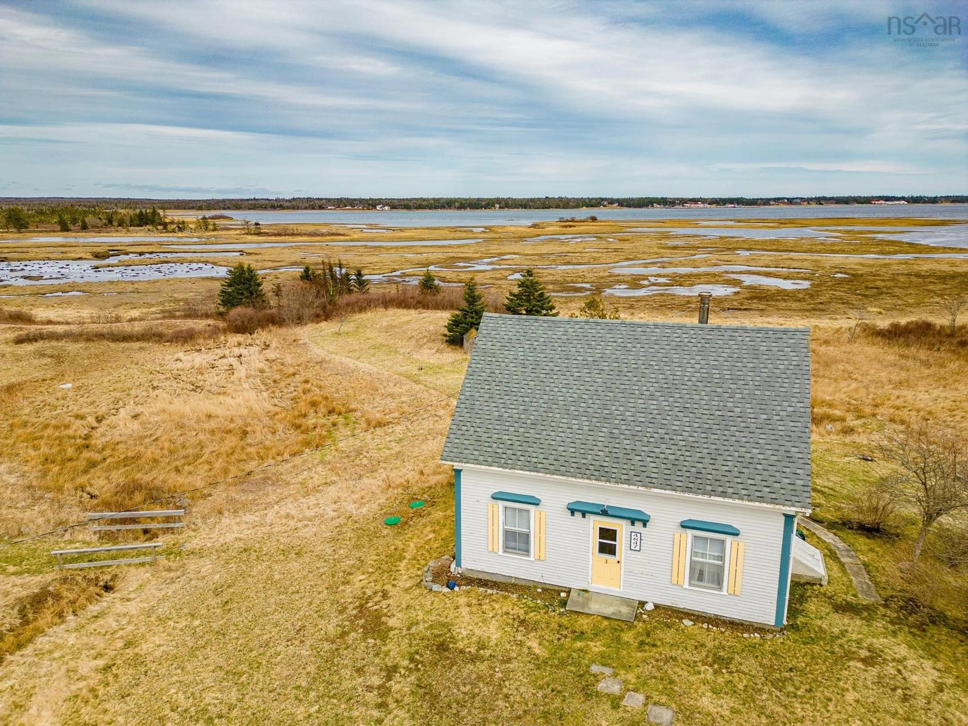4847 Shore Rd, North East Harbour, Nova Scotia B0T 1W0
Contact us about this property
Highlights
Estimated valueThis is the price Wahi expects this property to sell for.
The calculation is powered by our Instant Home Value Estimate, which uses current market and property price trends to estimate your home’s value with a 90% accuracy rate.Not available
Price/Sqft$234/sqft
Monthly cost
Open Calculator
Description
Oceanfront Century Home | 10.7 Acres | Over 2,200 Ft of Waterfront Nestled in the quiet seaside community of North East Harbour, this charming and spacious 5-bedroom, 1-bath century home sits on an expansive 10.7-acre lot with an incredible 2,230 feet of direct ocean frontage. Offering stunning year-round sunrises, this property provides the perfect blend of historic character, modern upgrades, and natural beauty. Ideal as a primary residence, seasonal getaway, or investment property, this home previously ran as a successful Airbnb and is being offered fully furnished. Located just minutes from Roseway Beach and Round Bay Beach, 20 minutes from Barrington and Shelburne for amenities, and only 10 minutes to River Hills Golf Course. Recent Upgrades Include: new shingled roof, new septic system, new patio, water filtration system, new fridge, stove, and dryer. The entire interior has been freshly painted. Enjoy privacy, shoreline exploration, birdwatching, and easy access to boating and water activities right from your backyard. With stunning coastal views and peaceful surroundings, this one-of-a-kind property offers a rare opportunity to own a significant stretch of Nova Scotia’s coastline
Property Details
Interior
Features
Lower Level Floor
Primary Bedroom
10' x 11'4Foyer
12'9 x 3'4Family Room
12'6 x 11'6Living Room
18'2 x 10'Exterior
Features
Property History
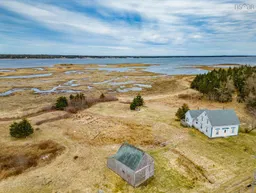 32
32